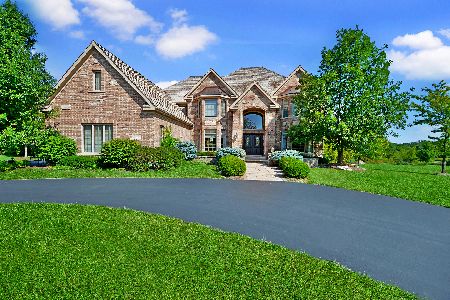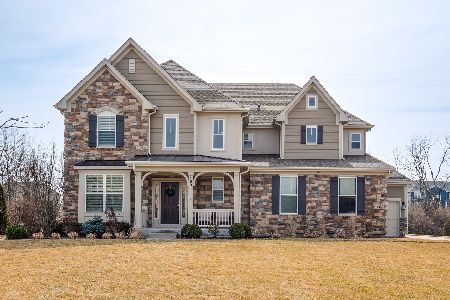164 Cardinal Drive, Hawthorn Woods, Illinois 60047
$685,000
|
Sold
|
|
| Status: | Closed |
| Sqft: | 4,624 |
| Cost/Sqft: | $156 |
| Beds: | 4 |
| Baths: | 4 |
| Year Built: | 2007 |
| Property Taxes: | $20,330 |
| Days On Market: | 2416 |
| Lot Size: | 0,92 |
Description
PRICE DROP! BEST DEAL IN TOWN! WHERE HOUSE BEAUTIFUL MEETS ARCHITECTURAL DIGEST! METICULOUS home with DESIGNER KITCHEN and CUSTOM BUILT INS THROUGHOUT THE HOME !!! Door County craftsmanship makes this home stand out better than any other on the market! Kitchen completely remodeled and features stunning new cabinetry and Thermador appliances including wine cooler. Elegant two story foyer with iron railings, grand family room with dramatic fireplace surround and custom built ins, oversized bedrooms with four full baths! First floor library could be first floor 5th bedroom! Extravagant Master Suite! Well equipped with high end lighting, exotic granite, gorgeous new laundry room, closet organizers, pantry, utility closet, brick paver patio and deck, AND A CAR BUFF'S DREAM 4+ CAR GARAGE!! Roughed in plumbing for future bar/bathroom as well as roughed in 2nd fireplace in ENGLISH basement. Beautiful windows throughout the home and CUSTOM DRAPERIES ALL STAY! Public water/sewer. Owner investment HUNDREDS OF THOU$$'S MORE
Property Specifics
| Single Family | |
| — | |
| — | |
| 2007 | |
| Full,English | |
| LUXURY | |
| No | |
| 0.92 |
| Lake | |
| Countryside Meadows | |
| 1112 / Annual | |
| Snow Removal,Other | |
| Public | |
| Public Sewer | |
| 10415361 | |
| 10343020330000 |
Nearby Schools
| NAME: | DISTRICT: | DISTANCE: | |
|---|---|---|---|
|
Grade School
Fremont Elementary School |
79 | — | |
|
Middle School
Fremont Middle School |
79 | Not in DB | |
|
High School
Mundelein Cons High School |
120 | Not in DB | |
Property History
| DATE: | EVENT: | PRICE: | SOURCE: |
|---|---|---|---|
| 30 Apr, 2020 | Sold | $685,000 | MRED MLS |
| 15 Feb, 2020 | Under contract | $719,900 | MRED MLS |
| — | Last price change | $739,000 | MRED MLS |
| 13 Jun, 2019 | Listed for sale | $779,900 | MRED MLS |
Room Specifics
Total Bedrooms: 4
Bedrooms Above Ground: 4
Bedrooms Below Ground: 0
Dimensions: —
Floor Type: Carpet
Dimensions: —
Floor Type: Carpet
Dimensions: —
Floor Type: Carpet
Full Bathrooms: 4
Bathroom Amenities: Whirlpool,Separate Shower,Double Sink
Bathroom in Basement: 0
Rooms: Office,Sitting Room,Foyer,Deck
Basement Description: Unfinished,Bathroom Rough-In
Other Specifics
| 4.5 | |
| Concrete Perimeter | |
| Asphalt | |
| Deck, Porch, Brick Paver Patio | |
| Landscaped,Mature Trees | |
| 40040 | |
| Unfinished | |
| Full | |
| Bar-Dry, Hardwood Floors, First Floor Bedroom, First Floor Laundry, First Floor Full Bath, Walk-In Closet(s) | |
| Double Oven, Microwave, Dishwasher, High End Refrigerator, Disposal, Stainless Steel Appliance(s), Wine Refrigerator, Cooktop | |
| Not in DB | |
| Lake, Street Paved | |
| — | |
| — | |
| Wood Burning, Gas Starter |
Tax History
| Year | Property Taxes |
|---|---|
| 2020 | $20,330 |
Contact Agent
Nearby Similar Homes
Nearby Sold Comparables
Contact Agent
Listing Provided By
@properties









