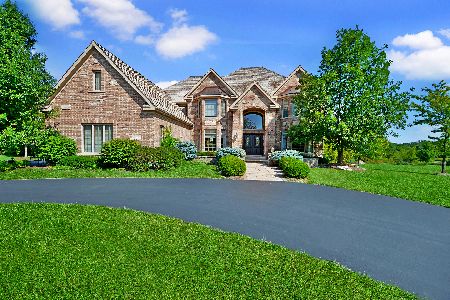162 Cardinal Drive, Hawthorn Woods, Illinois 60047
$930,000
|
Sold
|
|
| Status: | Closed |
| Sqft: | 4,775 |
| Cost/Sqft: | $230 |
| Beds: | 5 |
| Baths: | 6 |
| Year Built: | 2008 |
| Property Taxes: | $24,868 |
| Days On Market: | 4449 |
| Lot Size: | 0,92 |
Description
Functional elegance is the result of a harmonious blend of well designed spaces, proportional room sizes & sophisticated amenities. Open floor plan, extensive millwork & designer finishes throughout! Expansive kitchen is open to family rm w/11ft coffered ceiling. 5 en-suite bedrms + 1st flr bedrm w/adjoining bath (used as library). All brick construction, 4 car garage & gorgeous landscaping enhance this home!
Property Specifics
| Single Family | |
| — | |
| Traditional | |
| 2008 | |
| Full | |
| — | |
| No | |
| 0.92 |
| Lake | |
| Countryside Meadows | |
| 420 / Annual | |
| Other | |
| Public | |
| Public Sewer | |
| 08489686 | |
| 10343020340000 |
Nearby Schools
| NAME: | DISTRICT: | DISTANCE: | |
|---|---|---|---|
|
Grade School
Fremont Elementary School |
79 | — | |
|
Middle School
Fremont Middle School |
79 | Not in DB | |
|
High School
Mundelein Cons High School |
120 | Not in DB | |
Property History
| DATE: | EVENT: | PRICE: | SOURCE: |
|---|---|---|---|
| 16 May, 2014 | Sold | $930,000 | MRED MLS |
| 6 Apr, 2014 | Under contract | $1,099,000 | MRED MLS |
| 18 Nov, 2013 | Listed for sale | $1,099,000 | MRED MLS |
| 2 Jun, 2023 | Sold | $900,000 | MRED MLS |
| 23 Apr, 2023 | Under contract | $949,000 | MRED MLS |
| 13 Apr, 2023 | Listed for sale | $949,000 | MRED MLS |
| 8 Jan, 2026 | Sold | $1,130,000 | MRED MLS |
| 27 Nov, 2025 | Under contract | $1,249,900 | MRED MLS |
| 24 Oct, 2025 | Listed for sale | $1,249,900 | MRED MLS |
Room Specifics
Total Bedrooms: 6
Bedrooms Above Ground: 5
Bedrooms Below Ground: 1
Dimensions: —
Floor Type: Carpet
Dimensions: —
Floor Type: Carpet
Dimensions: —
Floor Type: Carpet
Dimensions: —
Floor Type: —
Dimensions: —
Floor Type: —
Full Bathrooms: 6
Bathroom Amenities: Whirlpool,Separate Shower,Double Sink
Bathroom in Basement: 1
Rooms: Bedroom 5,Bedroom 6,Deck,Foyer,Recreation Room,Storage,Utility Room-Lower Level,Walk In Closet,Workshop
Basement Description: Partially Finished
Other Specifics
| 4 | |
| — | |
| Asphalt,Circular | |
| Deck, Porch | |
| Landscaped | |
| 130 X 308 | |
| — | |
| Full | |
| Vaulted/Cathedral Ceilings, Bar-Wet, Hardwood Floors, First Floor Bedroom, First Floor Laundry, First Floor Full Bath | |
| Double Oven, Microwave, Dishwasher, Refrigerator, Bar Fridge, Washer, Dryer, Disposal, Indoor Grill, Wine Refrigerator | |
| Not in DB | |
| — | |
| — | |
| — | |
| Gas Log |
Tax History
| Year | Property Taxes |
|---|---|
| 2014 | $24,868 |
| 2023 | $19,778 |
| 2026 | $25,621 |
Contact Agent
Nearby Similar Homes
Nearby Sold Comparables
Contact Agent
Listing Provided By
Berkshire Hathaway HomeServices KoenigRubloff









