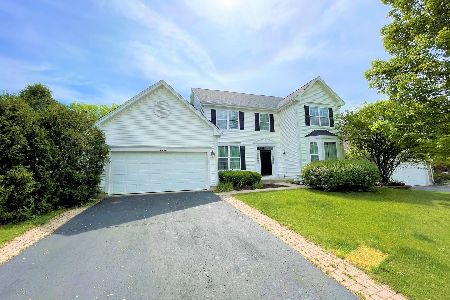162 Renaux Boulevard, St Charles, Illinois 60175
$338,000
|
Sold
|
|
| Status: | Closed |
| Sqft: | 2,783 |
| Cost/Sqft: | $122 |
| Beds: | 4 |
| Baths: | 4 |
| Year Built: | 2000 |
| Property Taxes: | $7,990 |
| Days On Market: | 2458 |
| Lot Size: | 0,33 |
Description
Big...Beautiful...Move-In Ready! Popular Renaux Manor Home on Oversized Lot (.32 AC). Terrific Open Floor Plan Features 9Ft Ceilings, Gleaming Hardwood Floors, Vaulted FAMILY ROOM w/Cozy Fireplace and Newly Painted Decor. Terrific EAT- IN KITCHEN w/Upgraded Cabinets w/Crown Molding, Solid Surface Counter Tops, Island and Bay Atrium Door To Elevated Deck Overlooking Beautifully Landscaped Yard. Large LIVING ROOM w/Arched Entry To Formal DINING ROOM. MASTER SUITE w/Trey Ceiling, Updated LUXURY BATH and Large WIC. Generously Sized BEDROOMS 2-3-4. Recently FINISHED FULL WALK-OUT BASEMENT Includes Big REC ROOM, FULL BATH And 4TH BEDROOM - Perfect InLaw or Teen Suite Space! The Wonderful Flow Continues As Your Guests Step Outside For Relaxing Evenings On The Paver Patio. Oversized 2.5 CAR GARAGE w/Extra Storage Area. Newer Roof, Gutters and Painted Exterior Trim Top Off This Gorgeous Home. Convenient Location Close To Downtown, Otter Cove Water Park, Shopping. Desirable St Charles Schools!
Property Specifics
| Single Family | |
| — | |
| Colonial | |
| 2000 | |
| Full,Walkout | |
| — | |
| No | |
| 0.33 |
| Kane | |
| Renaux Manor | |
| 318 / Annual | |
| Other | |
| Public | |
| Public Sewer, Sewer-Storm | |
| 10360815 | |
| 0930430006 |
Property History
| DATE: | EVENT: | PRICE: | SOURCE: |
|---|---|---|---|
| 28 May, 2015 | Sold | $278,600 | MRED MLS |
| 24 Apr, 2015 | Under contract | $289,900 | MRED MLS |
| 27 Mar, 2015 | Listed for sale | $289,900 | MRED MLS |
| 1 Jul, 2019 | Sold | $338,000 | MRED MLS |
| 15 May, 2019 | Under contract | $339,900 | MRED MLS |
| 5 May, 2019 | Listed for sale | $339,900 | MRED MLS |
Room Specifics
Total Bedrooms: 4
Bedrooms Above Ground: 4
Bedrooms Below Ground: 0
Dimensions: —
Floor Type: Carpet
Dimensions: —
Floor Type: Carpet
Dimensions: —
Floor Type: Carpet
Full Bathrooms: 4
Bathroom Amenities: Whirlpool,Separate Shower,Double Sink,Soaking Tub
Bathroom in Basement: 1
Rooms: Foyer,Recreation Room,Eating Area,Walk In Closet
Basement Description: Finished,Exterior Access,Egress Window
Other Specifics
| 2.5 | |
| Concrete Perimeter | |
| Asphalt | |
| Deck, Patio, Brick Paver Patio, Storms/Screens | |
| — | |
| 140X195X33X156 | |
| Full | |
| Full | |
| Vaulted/Cathedral Ceilings, Hardwood Floors, First Floor Laundry, Built-in Features, Walk-In Closet(s) | |
| Range, Microwave, Dishwasher, Refrigerator, Washer, Dryer, Disposal, Water Softener, Water Softener Owned | |
| Not in DB | |
| Sidewalks, Street Lights, Street Paved | |
| — | |
| — | |
| Wood Burning, Attached Fireplace Doors/Screen, Gas Log, Gas Starter |
Tax History
| Year | Property Taxes |
|---|---|
| 2015 | $7,979 |
| 2019 | $7,990 |
Contact Agent
Nearby Similar Homes
Nearby Sold Comparables
Contact Agent
Listing Provided By
REMAX Excels








