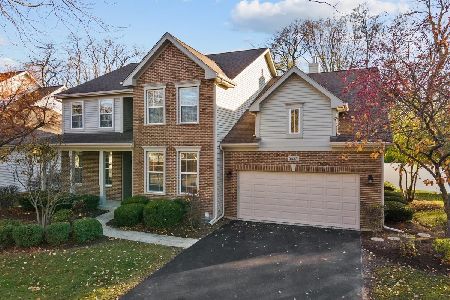176 Renaux Boulevard, St Charles, Illinois 60175
$400,000
|
Sold
|
|
| Status: | Closed |
| Sqft: | 2,900 |
| Cost/Sqft: | $138 |
| Beds: | 5 |
| Baths: | 5 |
| Year Built: | 2000 |
| Property Taxes: | $10,067 |
| Days On Market: | 1710 |
| Lot Size: | 0,24 |
Description
Beautiful 2 story home in Renaux Manor! Move in ready with all the major updates done! First floor features open floor plan with newly refinished hardwood floors! Huge chef's kitchen with corian counterops and tile backsplash! First floor office can be used as 5th bedroom with attached private full bath! Brand new carpeting all upstairs with 4 massive bedrooms! Master suite features huge walk in closet along with private master bath with his/her sinks, soaking tub, and separate shower! Full finished walk out basement with rec area, game room and full bath! Must see this home! Won't last long.
Property Specifics
| Single Family | |
| — | |
| Traditional | |
| 2000 | |
| Full,Walkout | |
| WATERCRESS | |
| No | |
| 0.24 |
| Kane | |
| Renaux Manor | |
| 365 / Annual | |
| None | |
| Public | |
| Public Sewer | |
| 11096387 | |
| 0930430007 |
Property History
| DATE: | EVENT: | PRICE: | SOURCE: |
|---|---|---|---|
| 23 Jul, 2008 | Sold | $377,000 | MRED MLS |
| 22 May, 2008 | Under contract | $389,800 | MRED MLS |
| — | Last price change | $399,800 | MRED MLS |
| 15 Jan, 2008 | Listed for sale | $424,800 | MRED MLS |
| 25 Jun, 2021 | Sold | $400,000 | MRED MLS |
| 24 May, 2021 | Under contract | $399,900 | MRED MLS |
| 21 May, 2021 | Listed for sale | $399,900 | MRED MLS |
| 1 Aug, 2025 | Sold | $580,000 | MRED MLS |
| 10 Jun, 2025 | Under contract | $579,900 | MRED MLS |
| 10 May, 2025 | Listed for sale | $579,900 | MRED MLS |
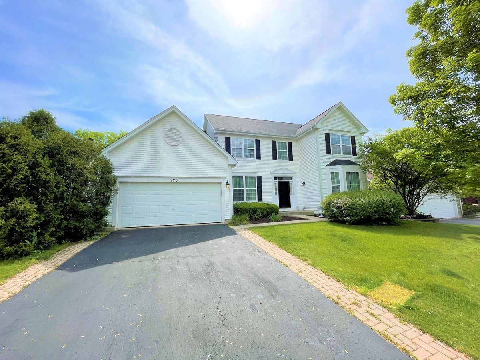
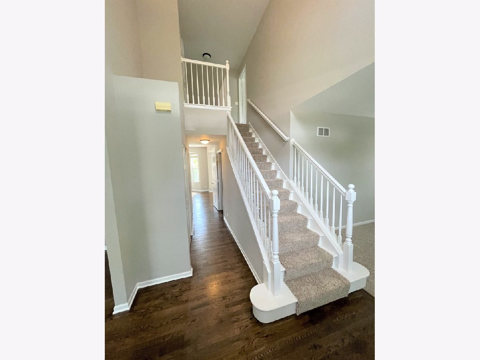
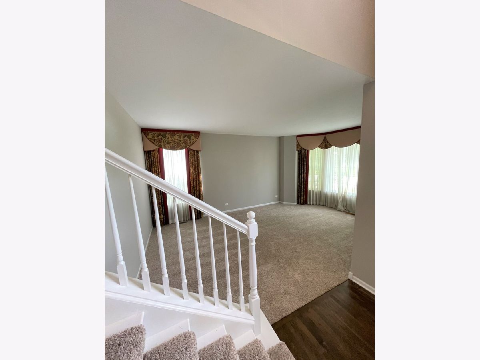
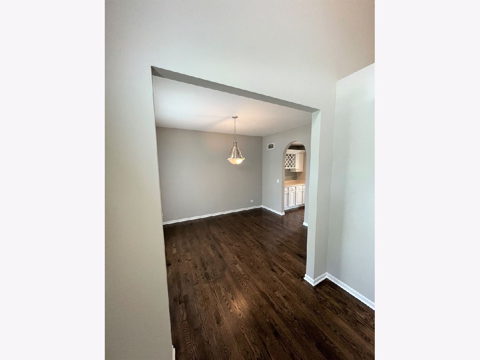
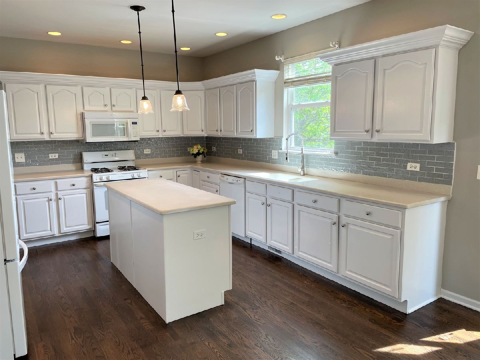
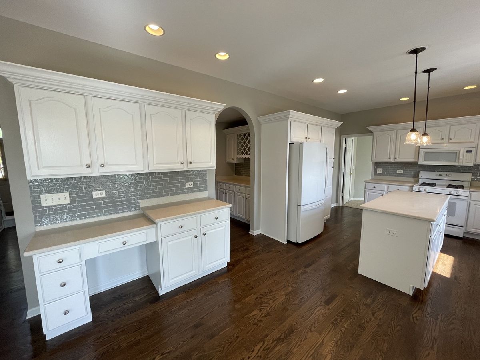
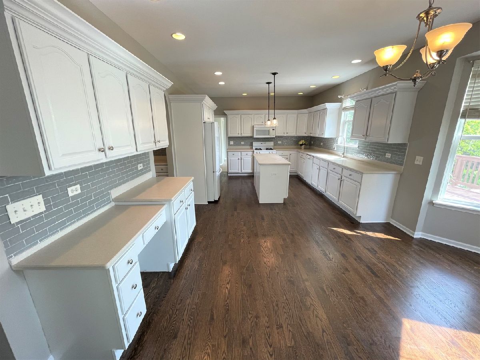
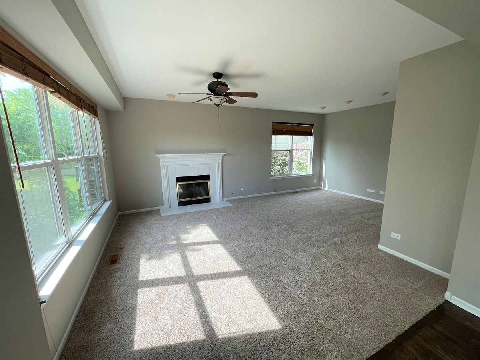
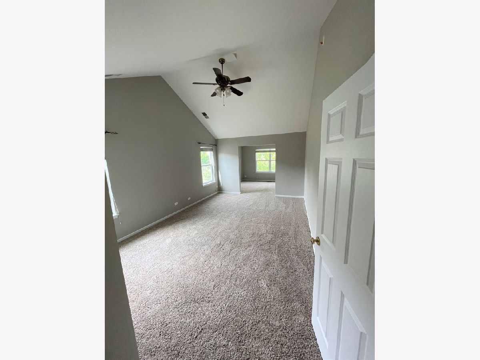
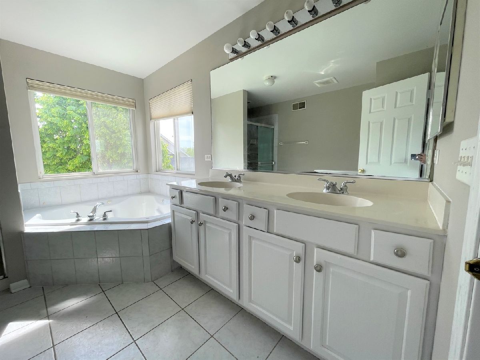
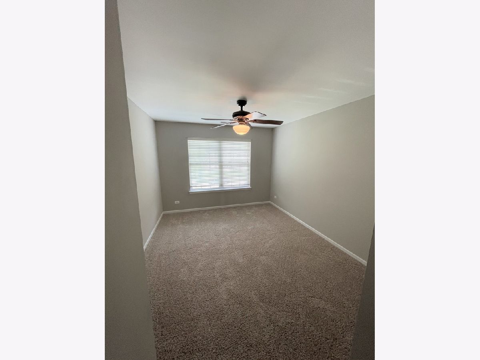
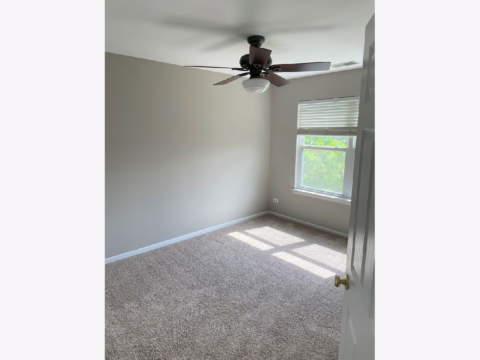
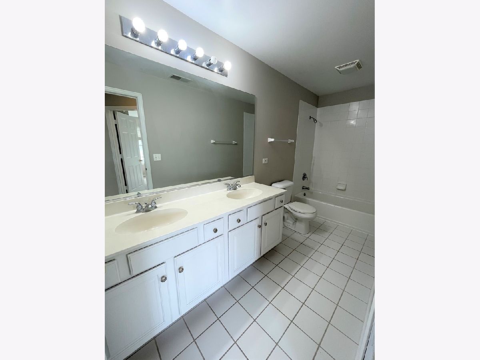
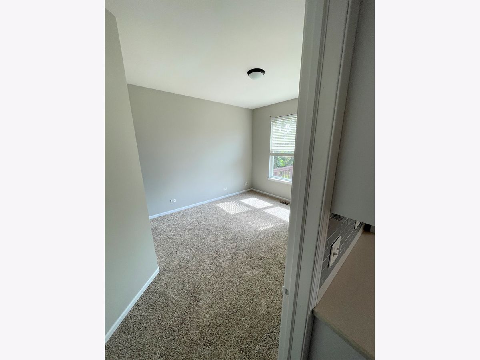
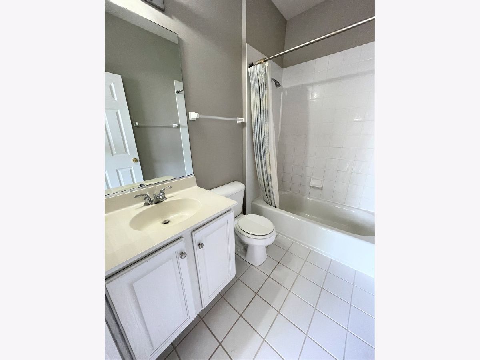
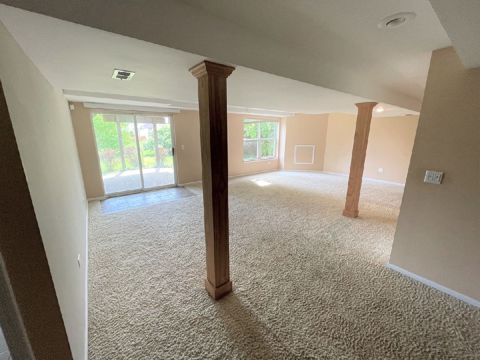
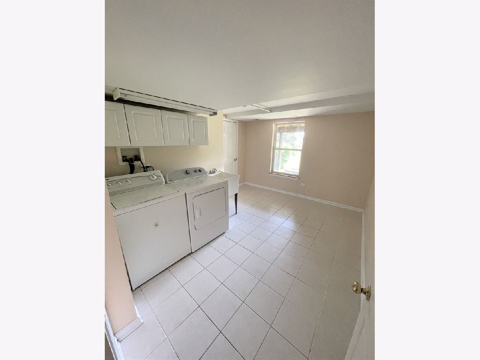
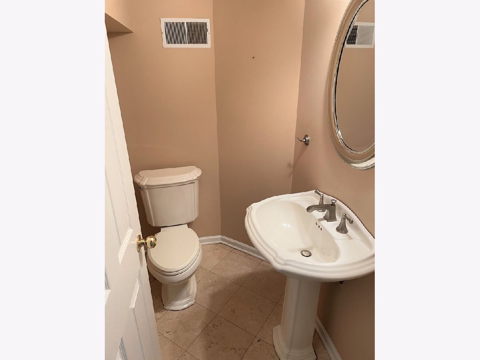
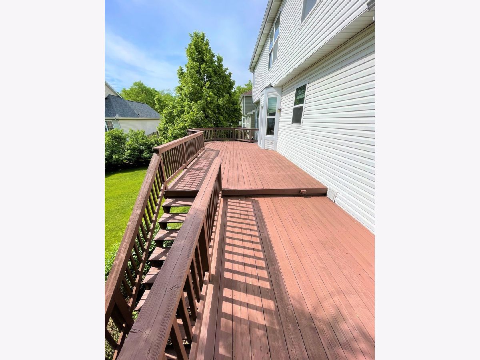
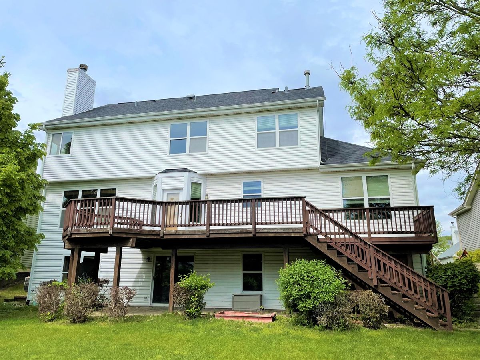
Room Specifics
Total Bedrooms: 5
Bedrooms Above Ground: 5
Bedrooms Below Ground: 0
Dimensions: —
Floor Type: Carpet
Dimensions: —
Floor Type: Carpet
Dimensions: —
Floor Type: Carpet
Dimensions: —
Floor Type: —
Full Bathrooms: 5
Bathroom Amenities: Whirlpool,Separate Shower,Double Sink
Bathroom in Basement: 1
Rooms: Bedroom 5,Recreation Room,Office,Sitting Room
Basement Description: Finished
Other Specifics
| 2 | |
| Concrete Perimeter | |
| Asphalt | |
| Deck, Patio | |
| Landscaped | |
| 80 X 130 | |
| Full | |
| Full | |
| Vaulted/Cathedral Ceilings, Bar-Dry, Hardwood Floors, First Floor Bedroom, In-Law Arrangement, First Floor Full Bath, Walk-In Closet(s) | |
| Range, Microwave, Dishwasher, Refrigerator, Washer, Dryer, Disposal | |
| Not in DB | |
| Curbs, Sidewalks, Street Lights, Street Paved | |
| — | |
| — | |
| Wood Burning, Gas Starter |
Tax History
| Year | Property Taxes |
|---|---|
| 2008 | $7,851 |
| 2021 | $10,067 |
| 2025 | $11,445 |
Contact Agent
Nearby Similar Homes
Nearby Sold Comparables
Contact Agent
Listing Provided By
Signature Realty Group, LLC






