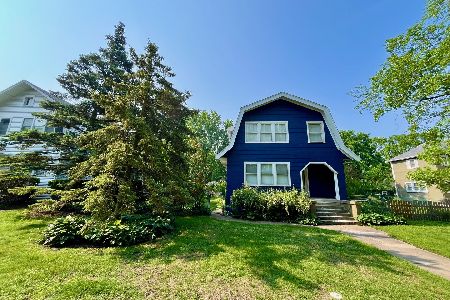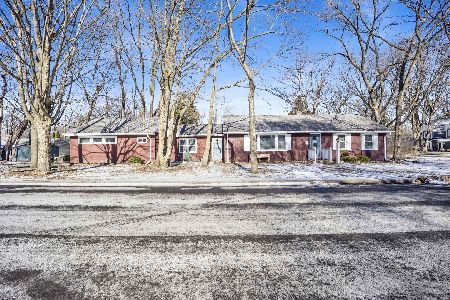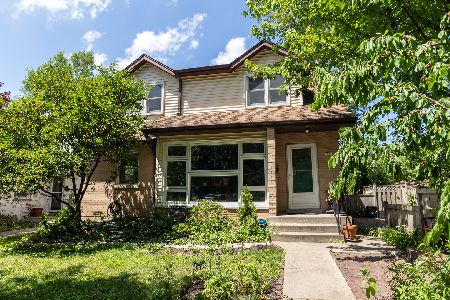1620 Cleveland Street, Evanston, Illinois 60202
$478,000
|
Sold
|
|
| Status: | Closed |
| Sqft: | 2,243 |
| Cost/Sqft: | $223 |
| Beds: | 4 |
| Baths: | 3 |
| Year Built: | 1942 |
| Property Taxes: | $7,149 |
| Days On Market: | 2092 |
| Lot Size: | 0,16 |
Description
Check out the NEW PRICE on this lovely brick home in SW Evanston with its updated kitchen & three full baths! An approximately 500 square foot addition in 2001 of two bedrooms and a master bath on the second floor expanded this Cape Cod into a four bedroom, three bath home with a spacious second floor family room, plus a finished recreation room and office in the basement. Don't miss the charming living room with gas log fireplace and the remodeled kitchen (2015) with granite counter tops and cherry-stained cabinets, plus a first-floor full bath & bedroom. Lots of storage and closet space, too! The backyard offers private outdoor space with a brick-paver patio and shade trees. And, last, but not least, is a tandem two-car heated garage. Located on a beautiful street, near the new Robert Crown Community Center and many parks.In need of a home with room for everyone to escape to their own world(s), but, also has great spaces for family togetherness and entertaining? This expanded Cape Cod home in SW Evanston with its updated kitchen & three full baths may be the ONE you have been looking for! Charming living room with gas log fireplace, a separate dining room, the kitchen remodeled in 2015 with granite counter tops and cherry-stained cabinetry, plus, a bedroom (or office/den/guest room) and beautiful full bath, all make up the first floor. The upper level consists of Master suite, 2 other bedrooms, a spacious open family room, and hall bath. Oh, and lots of storage and closet space, too! In the basement, you will find a finished recreation room and an office. The almost fully fenced back yard offers private green space and a brick-paver patio. And don't forget the tandem two-car heated garage!
Property Specifics
| Single Family | |
| — | |
| Cape Cod | |
| 1942 | |
| Full | |
| — | |
| No | |
| 0.16 |
| Cook | |
| — | |
| — / Not Applicable | |
| None | |
| Lake Michigan,Public | |
| Public Sewer | |
| 10716223 | |
| 10244170270000 |
Nearby Schools
| NAME: | DISTRICT: | DISTANCE: | |
|---|---|---|---|
|
Grade School
Dawes Elementary School |
65 | — | |
|
Middle School
Chute Middle School |
65 | Not in DB | |
|
High School
Evanston Twp High School |
202 | Not in DB | |
Property History
| DATE: | EVENT: | PRICE: | SOURCE: |
|---|---|---|---|
| 17 Aug, 2020 | Sold | $478,000 | MRED MLS |
| 23 Jun, 2020 | Under contract | $500,000 | MRED MLS |
| — | Last price change | $535,000 | MRED MLS |
| 15 May, 2020 | Listed for sale | $535,000 | MRED MLS |
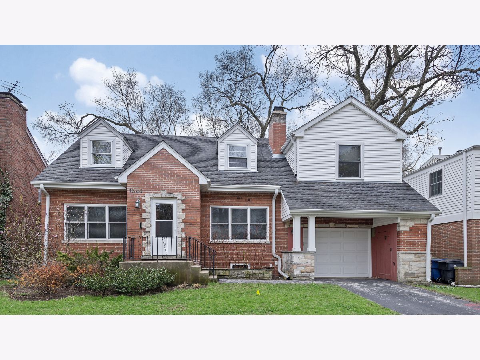
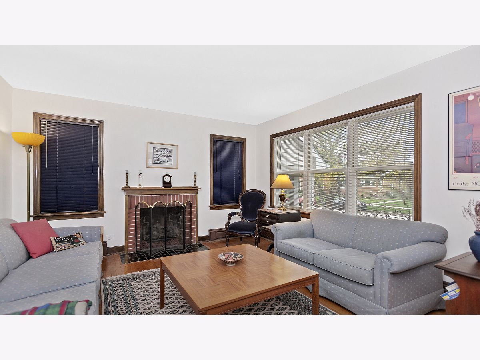
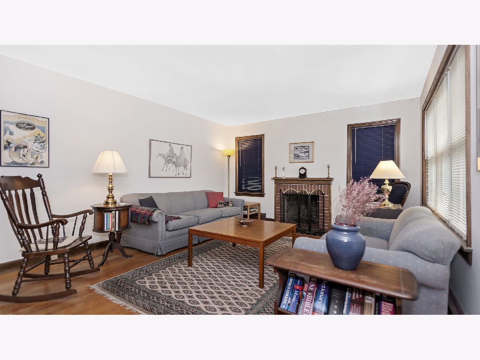
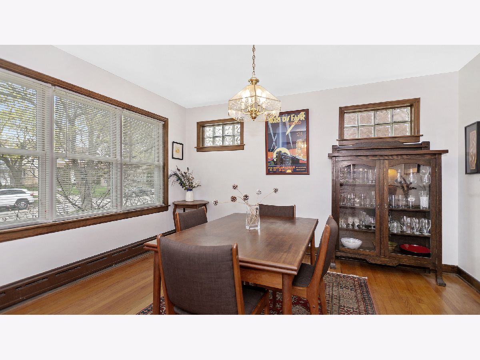
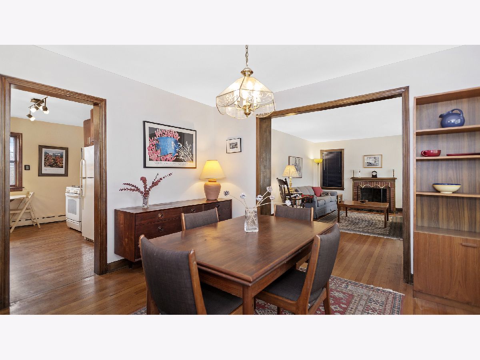
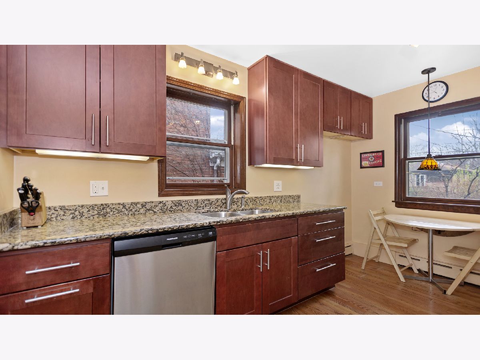
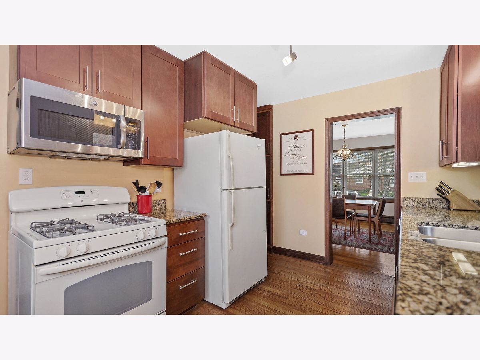
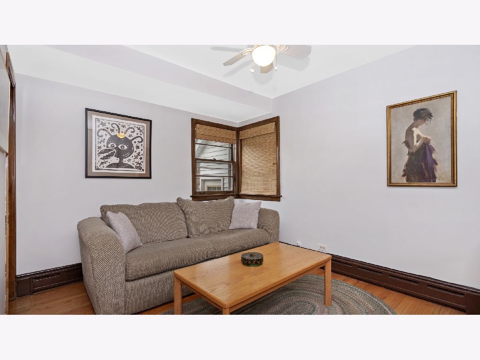
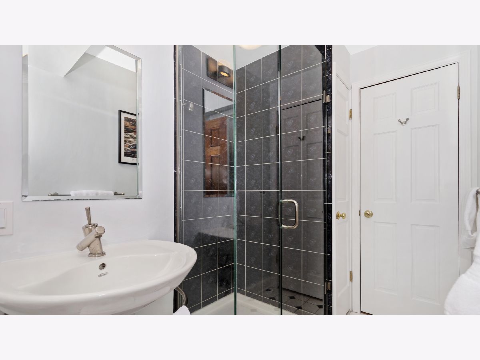
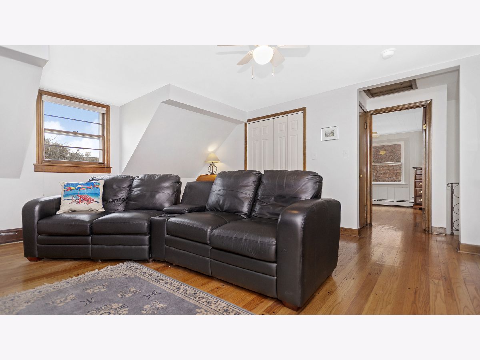
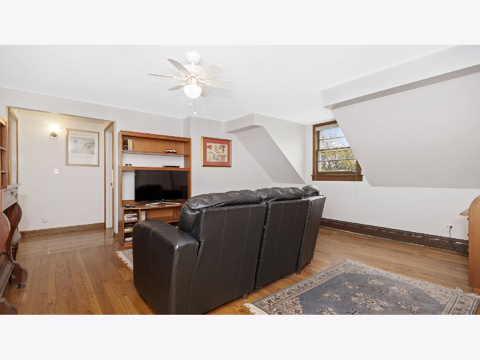
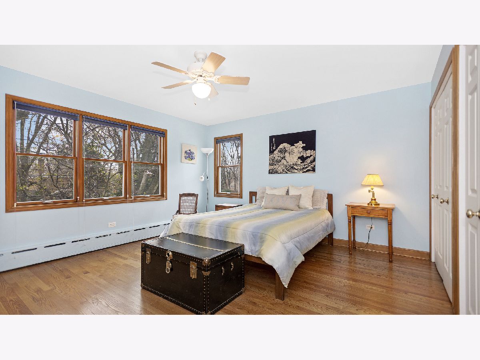
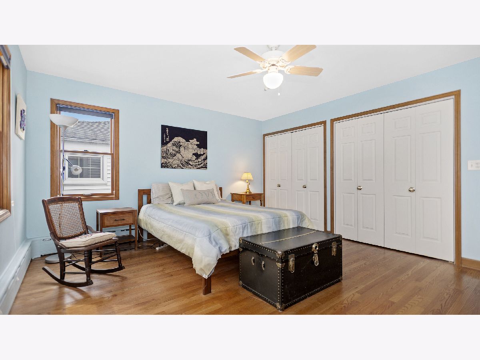
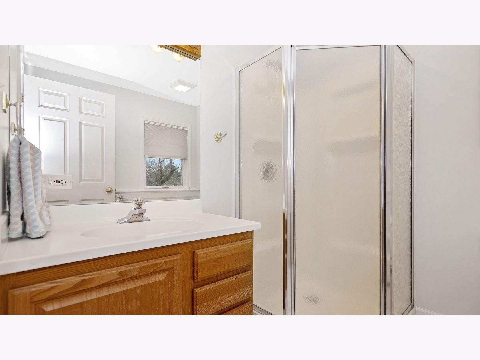
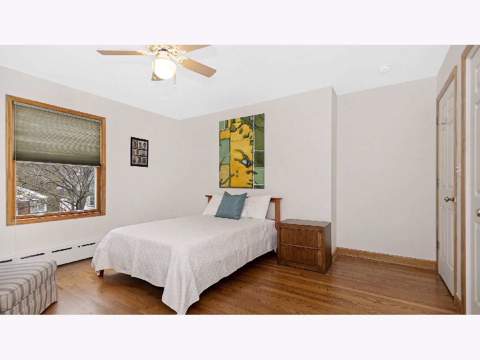
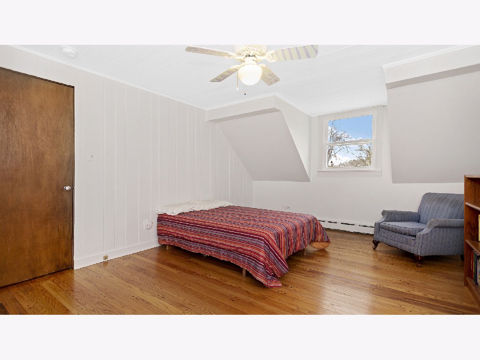
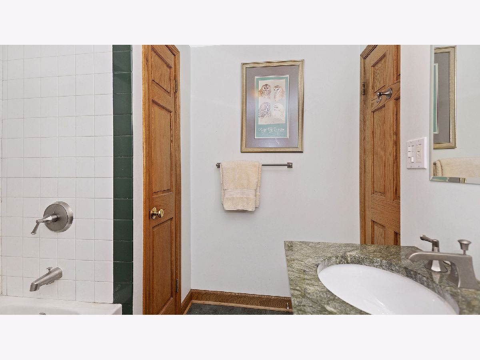
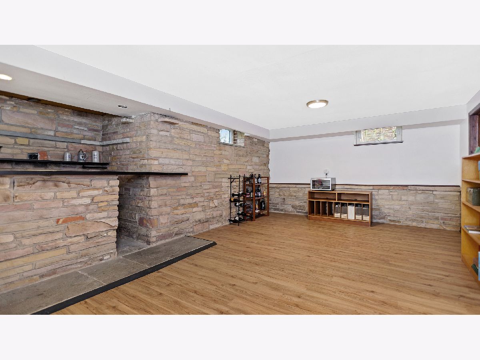
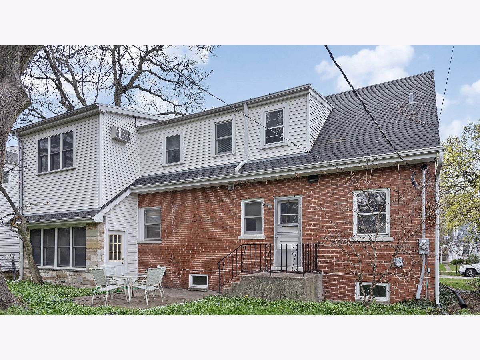
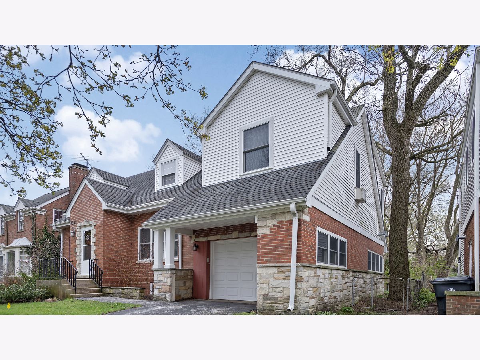
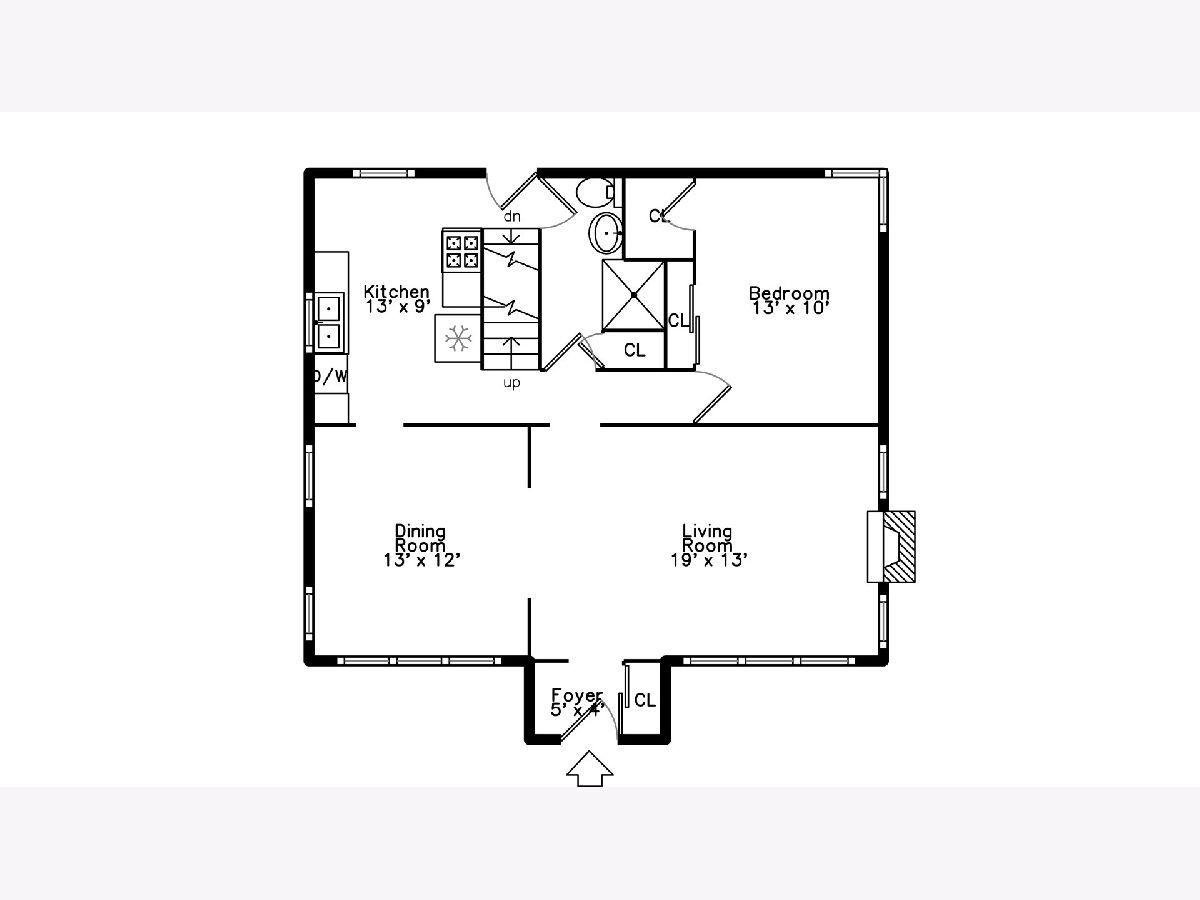
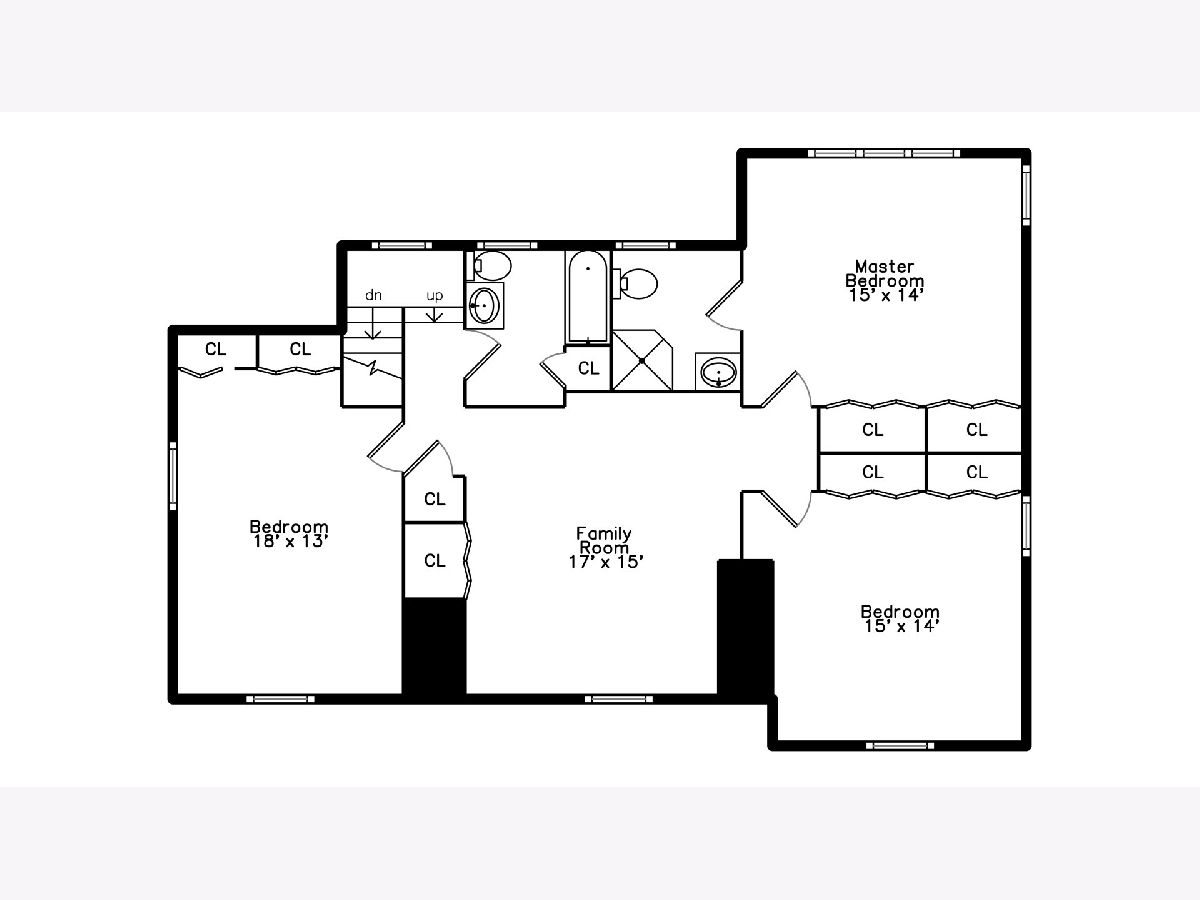
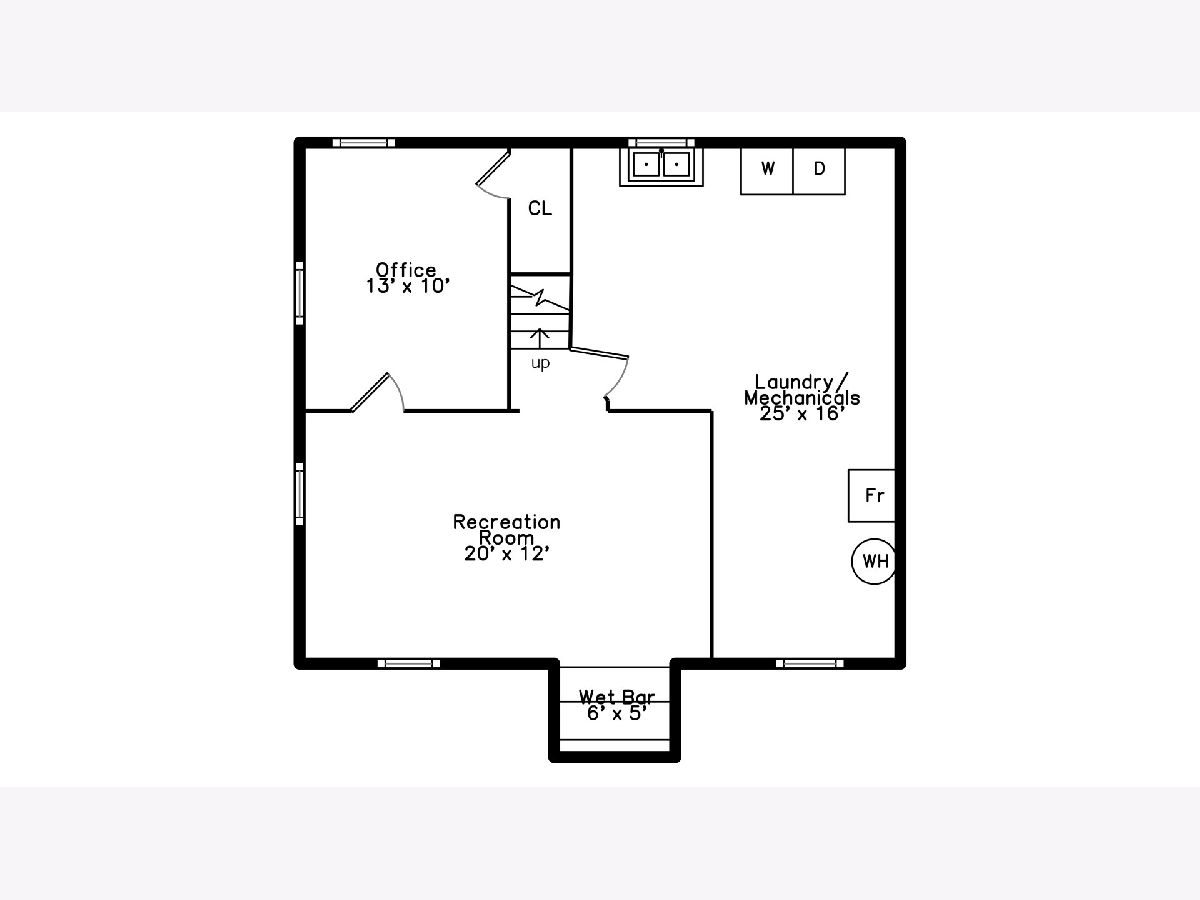
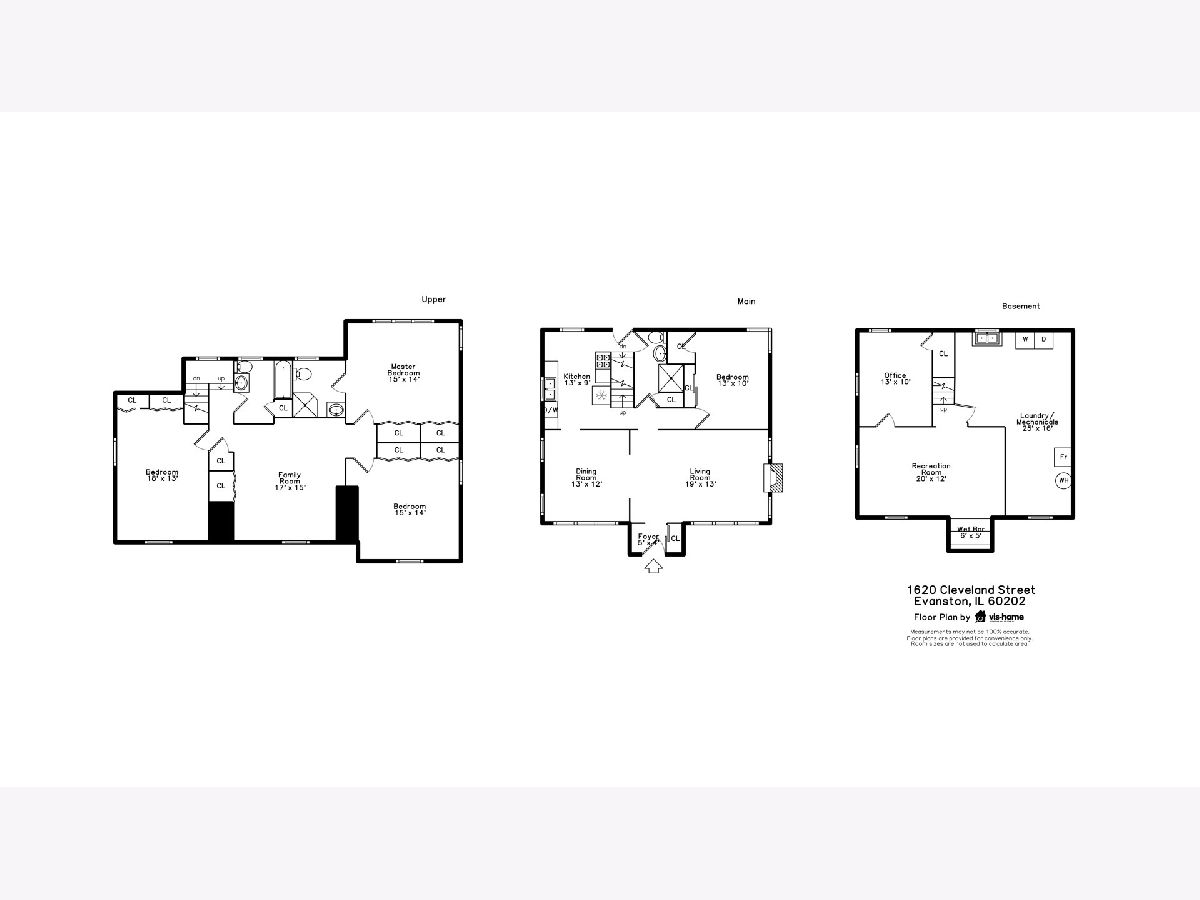
Room Specifics
Total Bedrooms: 4
Bedrooms Above Ground: 4
Bedrooms Below Ground: 0
Dimensions: —
Floor Type: Hardwood
Dimensions: —
Floor Type: Hardwood
Dimensions: —
Floor Type: Hardwood
Full Bathrooms: 3
Bathroom Amenities: —
Bathroom in Basement: 0
Rooms: Office,Recreation Room
Basement Description: Partially Finished
Other Specifics
| 2 | |
| — | |
| Asphalt | |
| Brick Paver Patio | |
| — | |
| 60 X 117 | |
| — | |
| Full | |
| Hardwood Floors, First Floor Bedroom, First Floor Full Bath | |
| Range, Microwave, Dishwasher, Refrigerator, Washer, Dryer | |
| Not in DB | |
| Park, Curbs, Sidewalks, Street Lights, Street Paved | |
| — | |
| — | |
| Gas Log, Gas Starter |
Tax History
| Year | Property Taxes |
|---|---|
| 2020 | $7,149 |
Contact Agent
Nearby Similar Homes
Nearby Sold Comparables
Contact Agent
Listing Provided By
Jameson Sotheby's International Realty

