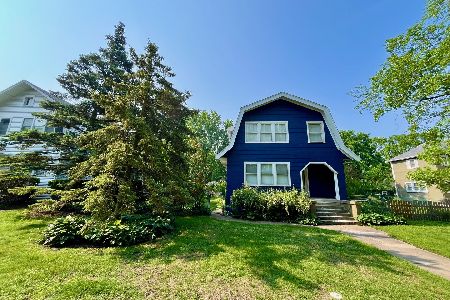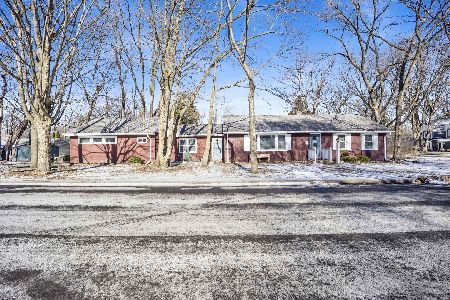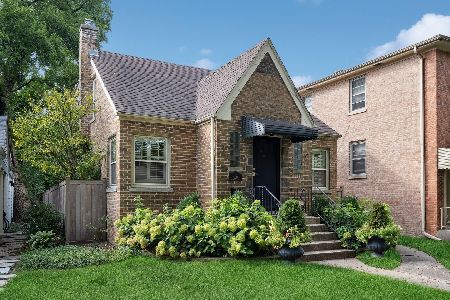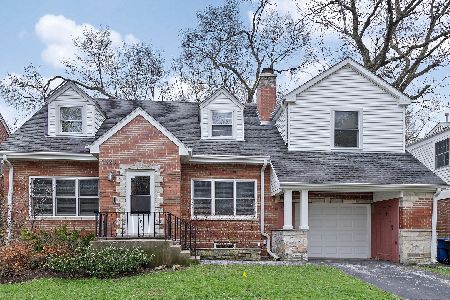1611 Cleveland Street, Evanston, Illinois 60202
$662,500
|
Sold
|
|
| Status: | Closed |
| Sqft: | 0 |
| Cost/Sqft: | — |
| Beds: | 4 |
| Baths: | 2 |
| Year Built: | 1953 |
| Property Taxes: | $10,167 |
| Days On Market: | 202 |
| Lot Size: | 0,00 |
Description
Surprisingly spacious four+ bedroom home in South Central Evanston. The beautifully renovated kitchen with granite countertops and peninsula/breakfast bar opens to a large addition to the home which is currently serving as a dining room. This fantastic room with great built-ins, windows all around, and a vaulted ceiling with skylight overlooks a large backyard and opens to a new "TREX" deck. The sunny living room, the fourth bedroom, and a fifth bedroom/office/den with ensuite full bath complete the first floor layout. In 2009, the seller built a new second-story roof structure to accommodate the addition of five more SKYLIGHTS, including two in the remodeled and expanded second floor bathroom featuring a limestone double vanity and whirlpool tub. The full basement includes a large semi-finished recreation room and plenty of storage space in the laundry/utility room. The detached one and one-half car garage is complemented by a parking pad off the side entrance to the home. All of the skylights are MARVIN brand, as well as the majority of the windows. Gas furnace was replaced in 2022. Hot water heater was new in 2020. 200 AMP electrical and Central Air. Close proximity to schools, parks, grocery stores, Robert Crown Community Center, trains - Purple Line, METRA, and more.
Property Specifics
| Single Family | |
| — | |
| — | |
| 1953 | |
| — | |
| — | |
| No | |
| — |
| Cook | |
| — | |
| — / Not Applicable | |
| — | |
| — | |
| — | |
| 12399908 | |
| 10244130220000 |
Nearby Schools
| NAME: | DISTRICT: | DISTANCE: | |
|---|---|---|---|
|
Grade School
Dawes Elementary School |
65 | — | |
|
Middle School
Chute Middle School |
65 | Not in DB | |
|
High School
Evanston Twp High School |
202 | Not in DB | |
Property History
| DATE: | EVENT: | PRICE: | SOURCE: |
|---|---|---|---|
| 10 Sep, 2025 | Sold | $662,500 | MRED MLS |
| 12 Aug, 2025 | Under contract | $699,000 | MRED MLS |
| 18 Jul, 2025 | Listed for sale | $699,000 | MRED MLS |
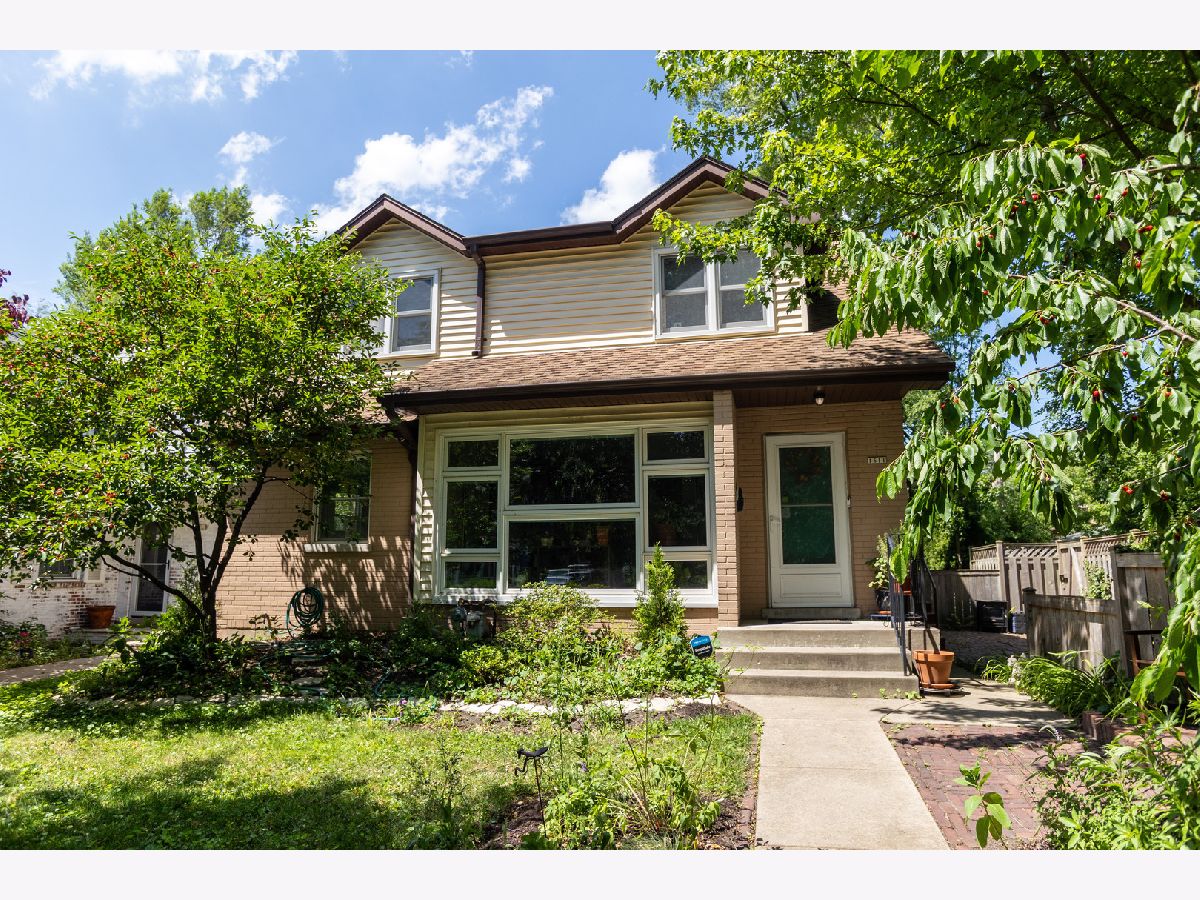






























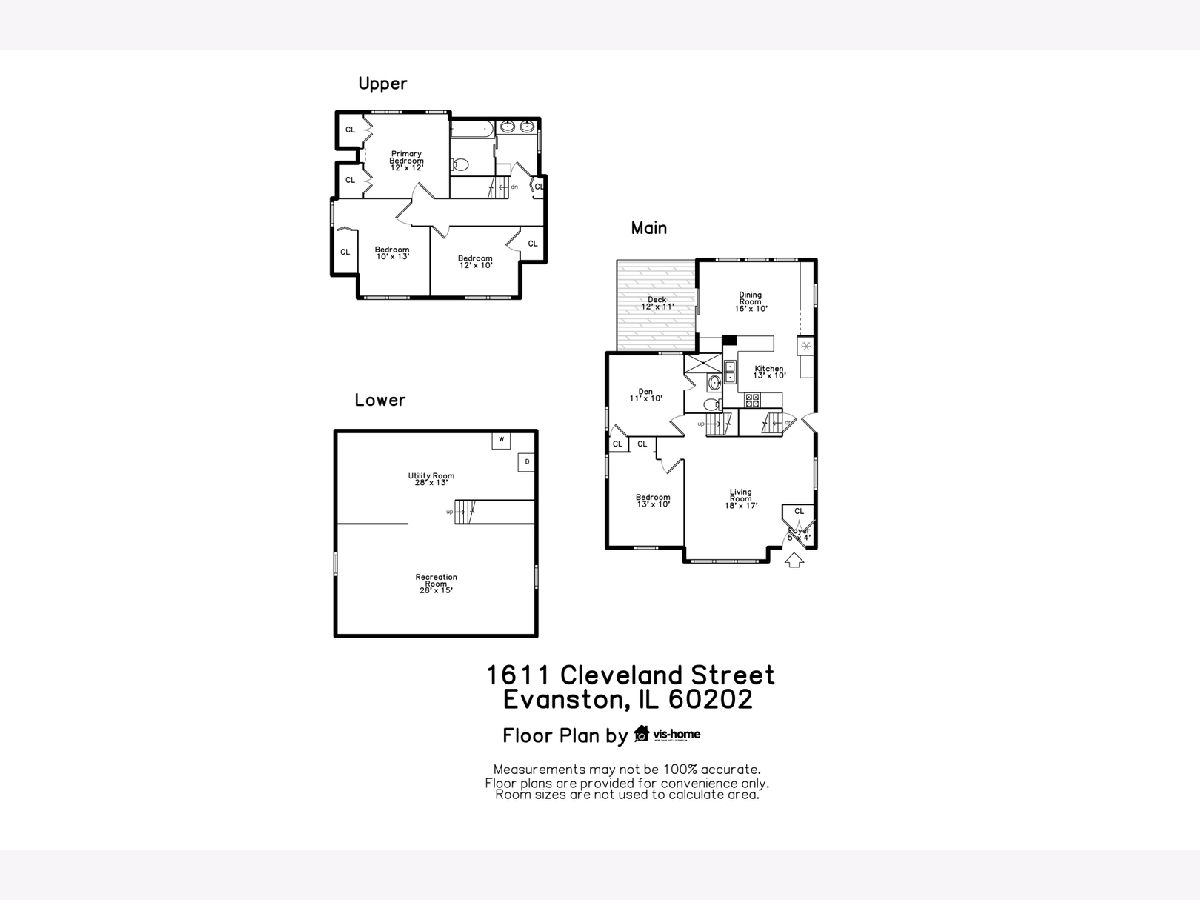
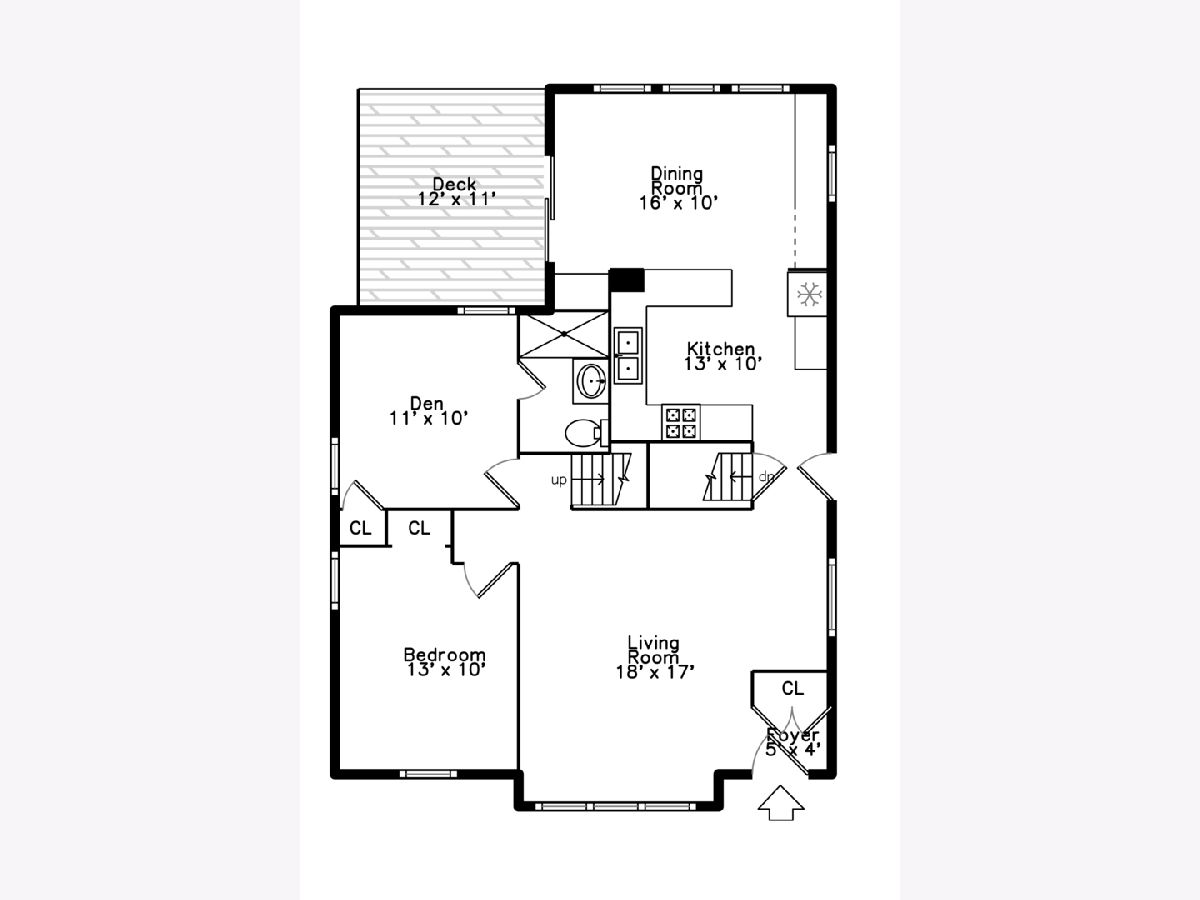
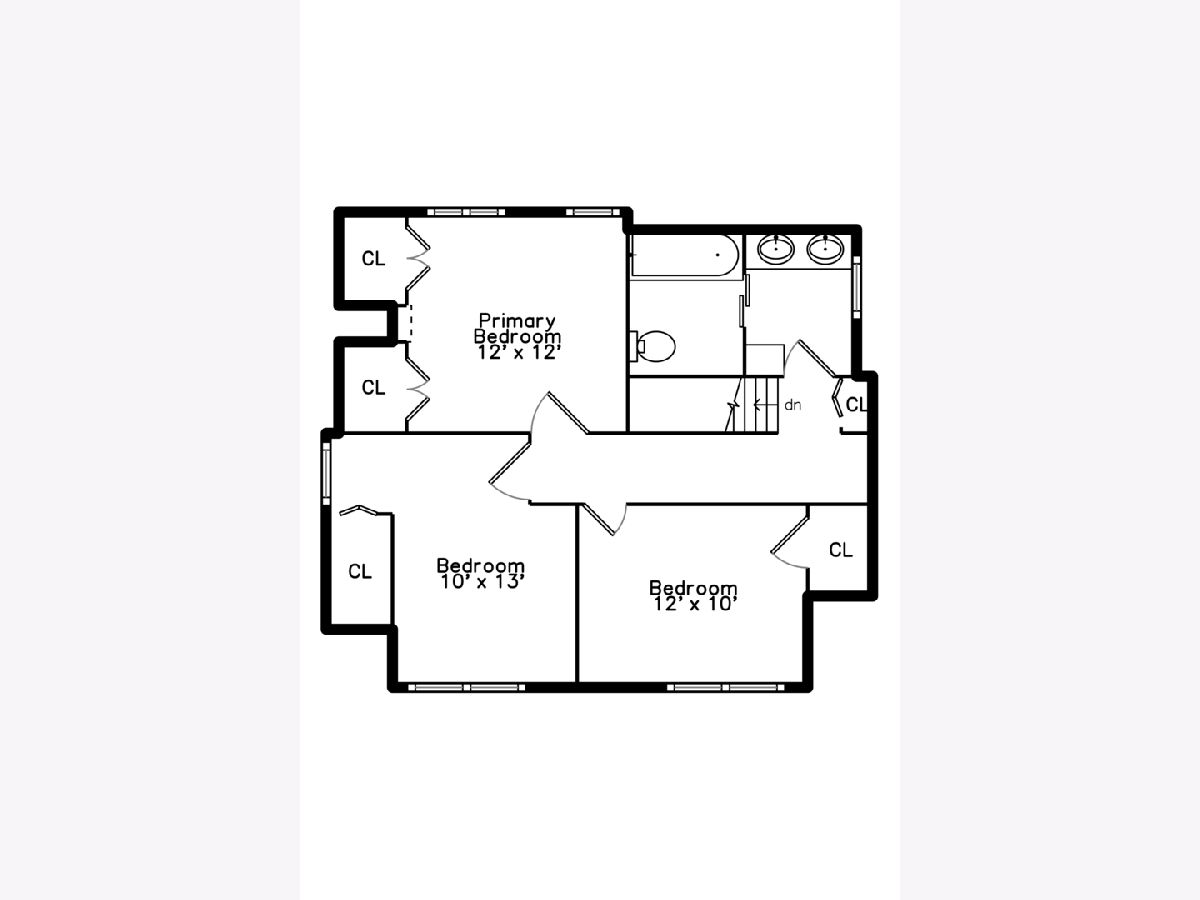
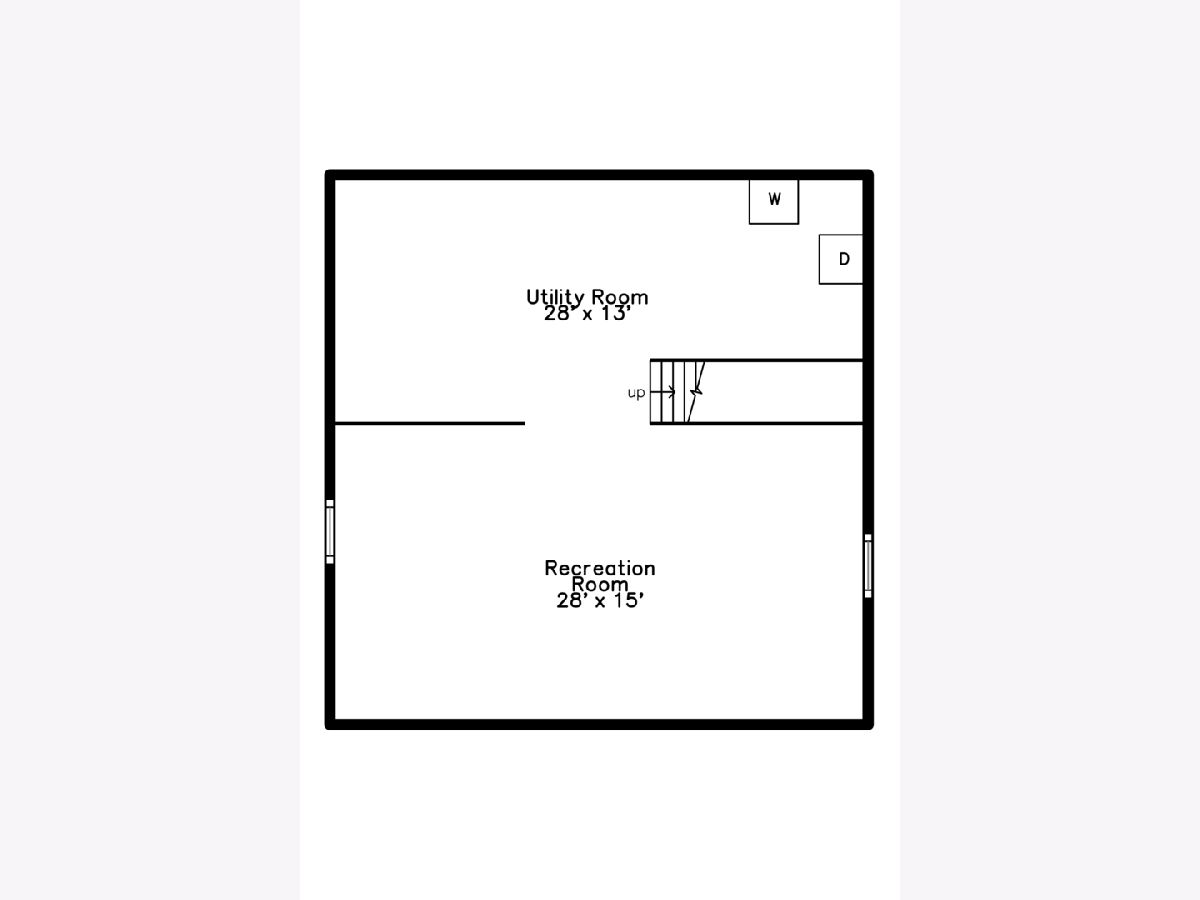
Room Specifics
Total Bedrooms: 4
Bedrooms Above Ground: 4
Bedrooms Below Ground: 0
Dimensions: —
Floor Type: —
Dimensions: —
Floor Type: —
Dimensions: —
Floor Type: —
Full Bathrooms: 2
Bathroom Amenities: Whirlpool,Double Sink
Bathroom in Basement: 0
Rooms: —
Basement Description: —
Other Specifics
| 1.5 | |
| — | |
| — | |
| — | |
| — | |
| 50 X 116 | |
| — | |
| — | |
| — | |
| — | |
| Not in DB | |
| — | |
| — | |
| — | |
| — |
Tax History
| Year | Property Taxes |
|---|---|
| 2025 | $10,167 |
Contact Agent
Nearby Similar Homes
Nearby Sold Comparables
Contact Agent
Listing Provided By
Jameson Sotheby's International Realty

