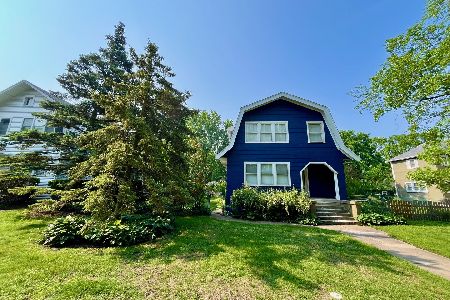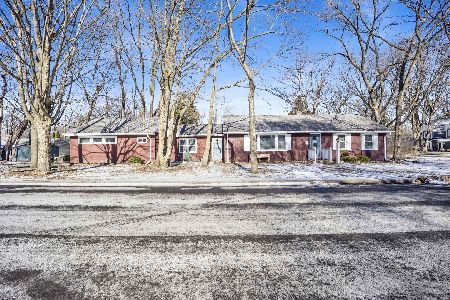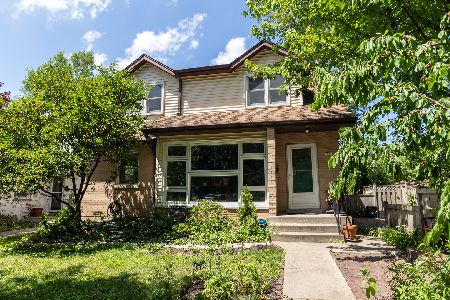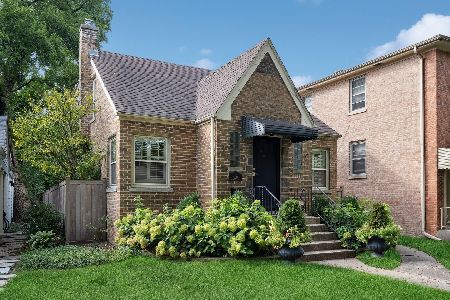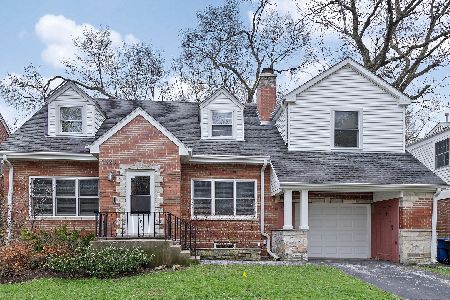1615 Cleveland Street, Evanston, Illinois 60202
$450,000
|
Sold
|
|
| Status: | Closed |
| Sqft: | 1,630 |
| Cost/Sqft: | $282 |
| Beds: | 3 |
| Baths: | 4 |
| Year Built: | 1941 |
| Property Taxes: | $6,964 |
| Days On Market: | 3446 |
| Lot Size: | 0,00 |
Description
Wonderful white-washed brick & frame Cape Cod style home in South Central Evanston awaits you! This beautiful property has so much to offer. The spacious living room has a wood-burning fireplace, and beautiful built-in shelving & bookcases. The updated kitchen and separate dining room have great views of the professionally landscaped yard. The 1st floor family room w/sliding glass doors leads to the family's outdoor wooden deck which includes an in-line gas grill. The half baths (one on the main floor & one in the basement) were recently remodeled. The large master bedroom suite has a generously sized bath room with a bright red soaking tub! And, you won't want to miss the huge MBR walk-in closet. There's a full basement w/recreation room, half bath, bonus room and laundry/mechanical room. Parking pad in front and a one-car attached garage accessed via a driveway off the alley. This home is ready for new owners to move right in.
Property Specifics
| Single Family | |
| — | |
| Cape Cod | |
| 1941 | |
| Full | |
| — | |
| No | |
| — |
| Cook | |
| — | |
| 0 / Not Applicable | |
| None | |
| Lake Michigan,Public | |
| Public Sewer | |
| 09329098 | |
| 10244130210000 |
Nearby Schools
| NAME: | DISTRICT: | DISTANCE: | |
|---|---|---|---|
|
Grade School
Dawes Elementary School |
65 | — | |
|
Middle School
Chute Middle School |
65 | Not in DB | |
|
High School
Evanston Twp High School |
202 | Not in DB | |
Property History
| DATE: | EVENT: | PRICE: | SOURCE: |
|---|---|---|---|
| 31 Oct, 2016 | Sold | $450,000 | MRED MLS |
| 2 Sep, 2016 | Under contract | $459,000 | MRED MLS |
| 30 Aug, 2016 | Listed for sale | $459,000 | MRED MLS |
Room Specifics
Total Bedrooms: 3
Bedrooms Above Ground: 3
Bedrooms Below Ground: 0
Dimensions: —
Floor Type: Hardwood
Dimensions: —
Floor Type: Hardwood
Full Bathrooms: 4
Bathroom Amenities: Soaking Tub
Bathroom in Basement: 1
Rooms: Bonus Room,Recreation Room,Walk In Closet
Basement Description: Partially Finished
Other Specifics
| 1 | |
| — | |
| Concrete | |
| Deck, Storms/Screens | |
| Fenced Yard,Landscaped | |
| 40 X 116 | |
| — | |
| Full | |
| Skylight(s), Hardwood Floors | |
| Range, Microwave, Dishwasher, Refrigerator, Washer, Dryer, Disposal | |
| Not in DB | |
| Sidewalks, Street Lights, Street Paved | |
| — | |
| — | |
| Wood Burning |
Tax History
| Year | Property Taxes |
|---|---|
| 2016 | $6,964 |
Contact Agent
Nearby Similar Homes
Nearby Sold Comparables
Contact Agent
Listing Provided By
Jameson Sotheby's International Realty

