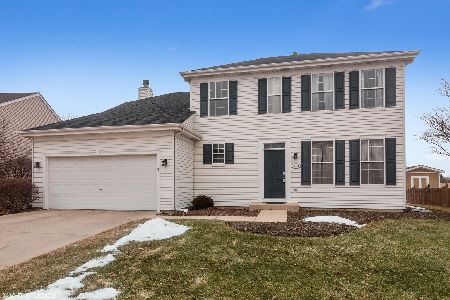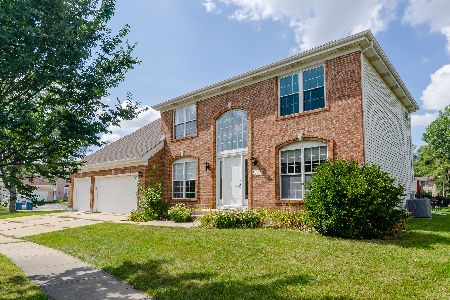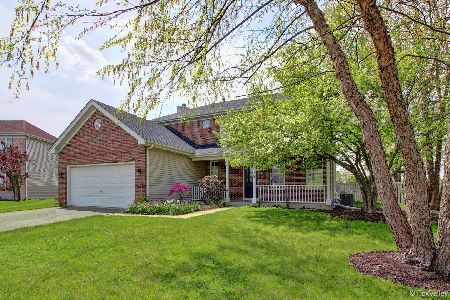1621 Hampton Drive, Aurora, Illinois 60506
$325,000
|
Sold
|
|
| Status: | Closed |
| Sqft: | 2,120 |
| Cost/Sqft: | $153 |
| Beds: | 4 |
| Baths: | 3 |
| Year Built: | 1998 |
| Property Taxes: | $0 |
| Days On Market: | 1220 |
| Lot Size: | 0,24 |
Description
Simply Beautiful and Updated, and a rare model for this neighborhood. Featuring a two story entryway, oak spindle split staircase, 9 foot ceilings on the first floor and just over 2,100 square feet! Living and dining rooms are open to one another. Eat in kitchen with Oak cabinets and solid surface countertops. Kitchen is open to family room. Laundry is located on the first floor. Upstairs find four bedrooms. Primary bedroom features a huge walk in closet, and private bath with separate shower and soaker tub, and double bowl vanity. The three additional bedrooms are good sized and have plenty of closet space. Basement is finished and features a rec or play room and an additional bedroom. Backyard is fenced and features a concrete patio. No Neighbors behind!!! Kensington Lakes is a beautiful place to call home. Residents are able to fish in the lakes (catch and release) and skate in the Winter! Welcome Home!
Property Specifics
| Single Family | |
| — | |
| — | |
| 1998 | |
| — | |
| — | |
| No | |
| 0.24 |
| Kane | |
| Kensington Lakes | |
| 250 / Annual | |
| — | |
| — | |
| — | |
| 11635756 | |
| 1517156008 |
Nearby Schools
| NAME: | DISTRICT: | DISTANCE: | |
|---|---|---|---|
|
Grade School
Hall Elementary School |
129 | — | |
|
Middle School
Jefferson Middle School |
129 | Not in DB | |
|
High School
West Aurora High School |
129 | Not in DB | |
Property History
| DATE: | EVENT: | PRICE: | SOURCE: |
|---|---|---|---|
| 16 Nov, 2022 | Sold | $325,000 | MRED MLS |
| 27 Sep, 2022 | Under contract | $325,000 | MRED MLS |
| 22 Sep, 2022 | Listed for sale | $325,000 | MRED MLS |
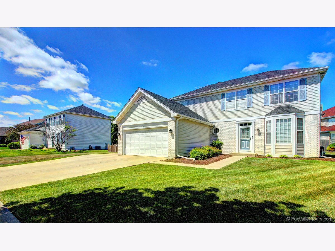
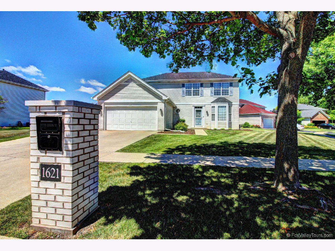
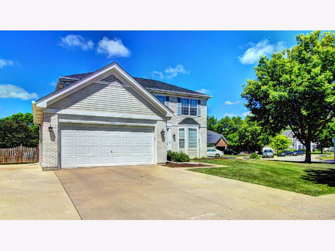
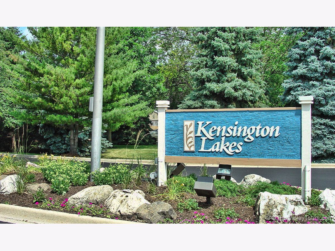
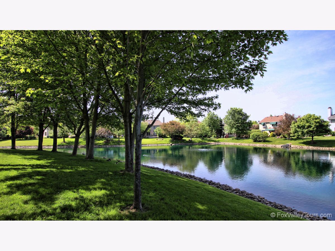
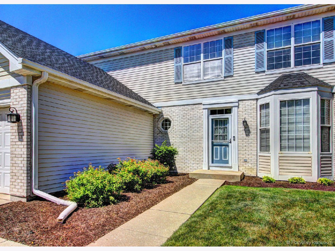
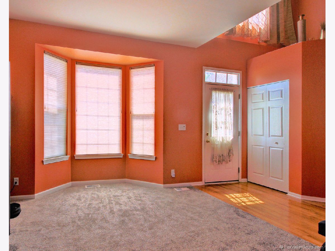
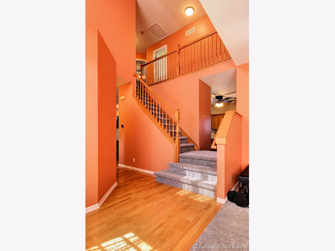
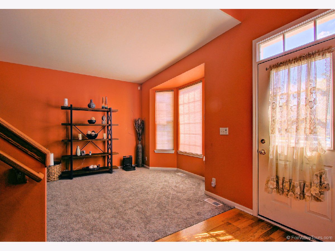
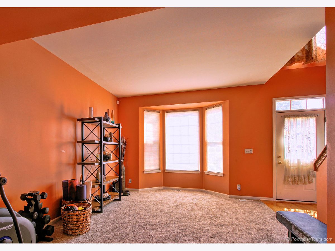
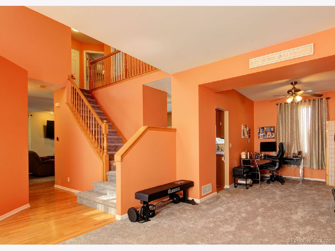
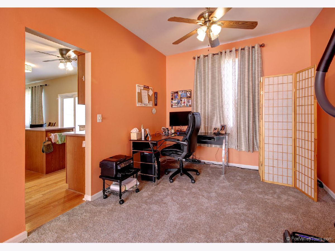
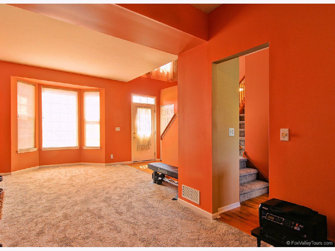
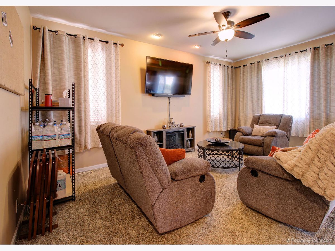
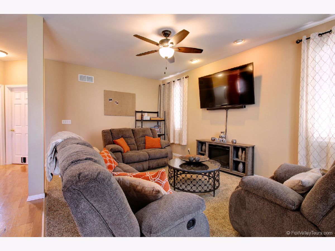
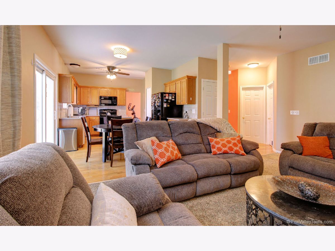
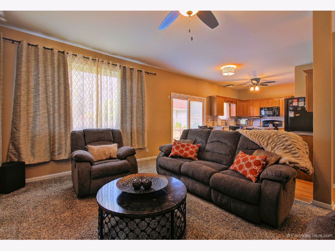
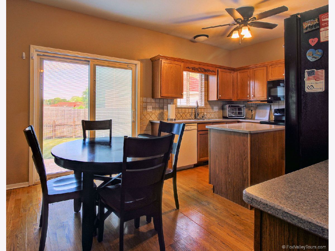
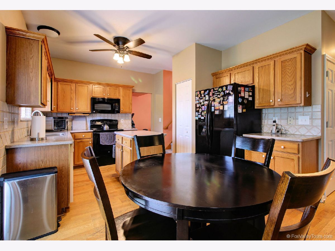
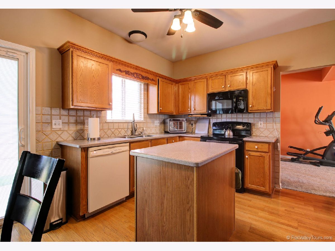
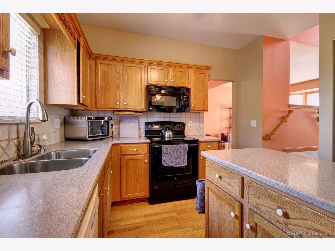
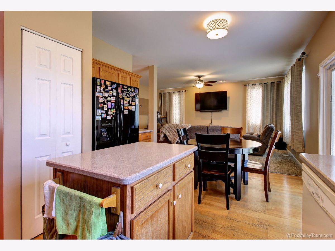
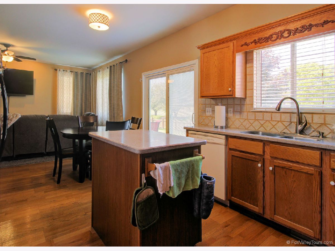
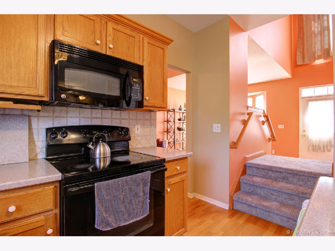
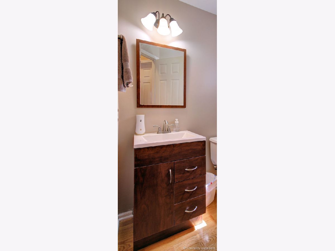
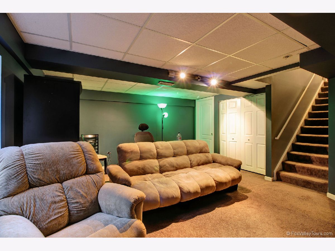
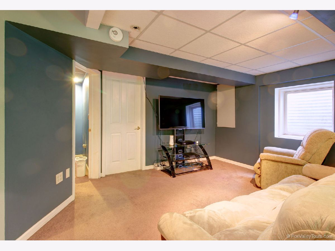
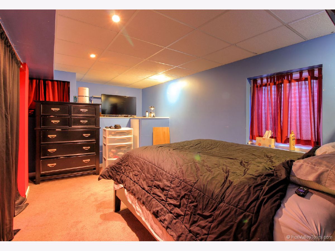
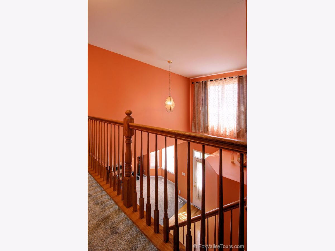
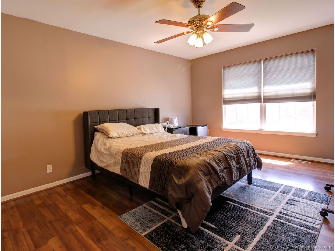
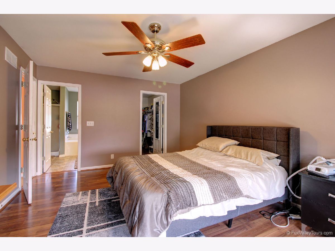
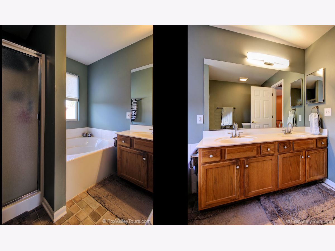
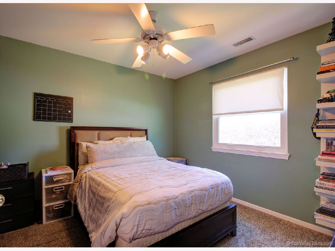
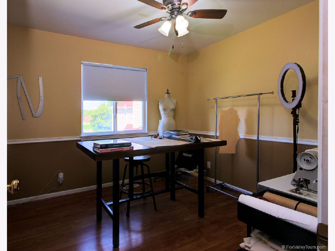
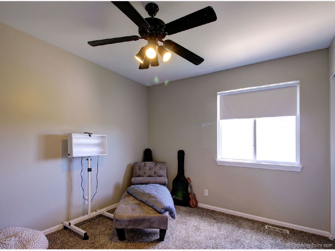
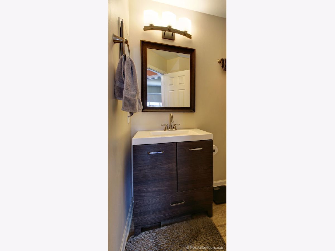
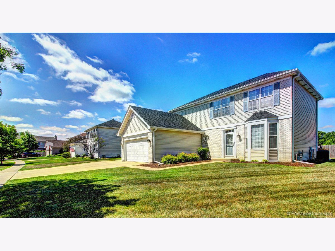
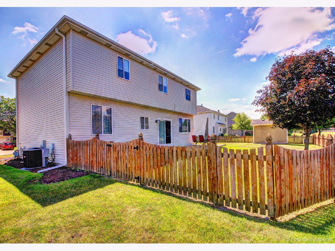
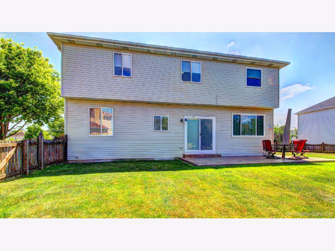
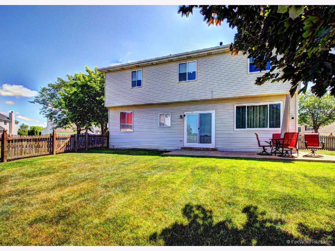
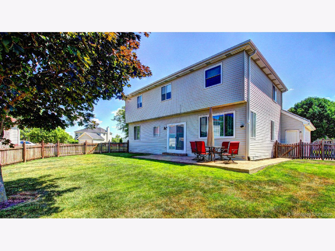
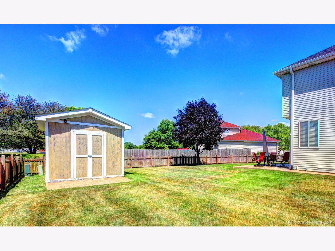
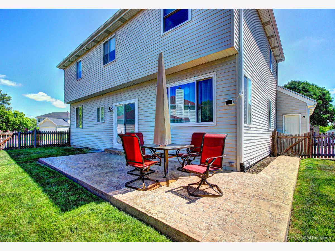
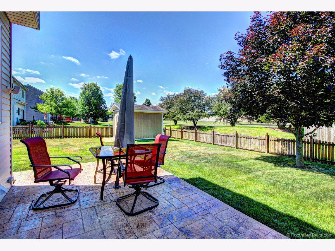
Room Specifics
Total Bedrooms: 5
Bedrooms Above Ground: 4
Bedrooms Below Ground: 1
Dimensions: —
Floor Type: —
Dimensions: —
Floor Type: —
Dimensions: —
Floor Type: —
Dimensions: —
Floor Type: —
Full Bathrooms: 3
Bathroom Amenities: Separate Shower,Double Sink,Soaking Tub
Bathroom in Basement: 0
Rooms: —
Basement Description: Finished,Crawl
Other Specifics
| 2 | |
| — | |
| Asphalt | |
| — | |
| — | |
| 91X115X79X82 | |
| — | |
| — | |
| — | |
| — | |
| Not in DB | |
| — | |
| — | |
| — | |
| — |
Tax History
| Year | Property Taxes |
|---|
Contact Agent
Nearby Similar Homes
Nearby Sold Comparables
Contact Agent
Listing Provided By
Keller Williams Innovate - Aurora





