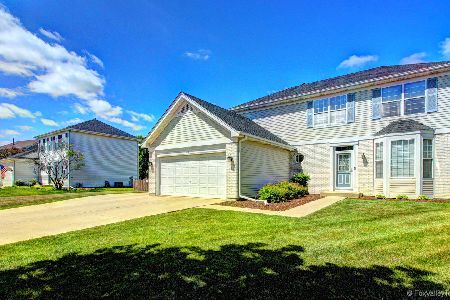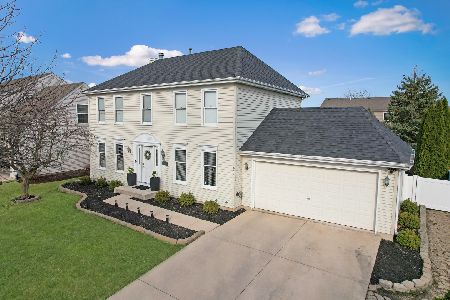1631 Hampton Drive, Aurora, Illinois 60506
$255,000
|
Sold
|
|
| Status: | Closed |
| Sqft: | 1,886 |
| Cost/Sqft: | $138 |
| Beds: | 3 |
| Baths: | 3 |
| Year Built: | 1998 |
| Property Taxes: | $7,588 |
| Days On Market: | 2522 |
| Lot Size: | 0,19 |
Description
This recently updated home is like no other in the area! UPGRADES GALORE THROUGHOUT THE HOME!!! Newly painted kitchen cabinets w/new hardware & gorgeous backsplash makes this open floor plan an entertainer's dream! The family room (w/FIREPLACE!) & kitchen overlook expansive patio & back yard opening up to an open field. Say good bye to outdated gold fixtures & hardware!...all have been updated throughout to a beautiful matte nickel. Three generous bedrooms upstairs w/loads of closet space. Second floor laundry offers the ultimate convenience. Updated bathrooms w/new flooring. Popular neighborhood has two lakes for residents to enjoy fishing & ice skating. New ADT wireless security system installed. Easy access to the toll, train and stores!
Property Specifics
| Single Family | |
| — | |
| — | |
| 1998 | |
| — | |
| — | |
| No | |
| 0.19 |
| Kane | |
| Kensington Lakes | |
| 240 / Annual | |
| — | |
| — | |
| — | |
| 10293158 | |
| 1517156009 |
Nearby Schools
| NAME: | DISTRICT: | DISTANCE: | |
|---|---|---|---|
|
Grade School
Hall Elementary School |
129 | — | |
|
Middle School
Jefferson Middle School |
129 | Not in DB | |
|
High School
West Aurora High School |
129 | Not in DB | |
Property History
| DATE: | EVENT: | PRICE: | SOURCE: |
|---|---|---|---|
| 12 Apr, 2019 | Sold | $255,000 | MRED MLS |
| 2 Mar, 2019 | Under contract | $259,900 | MRED MLS |
| 28 Feb, 2019 | Listed for sale | $259,900 | MRED MLS |
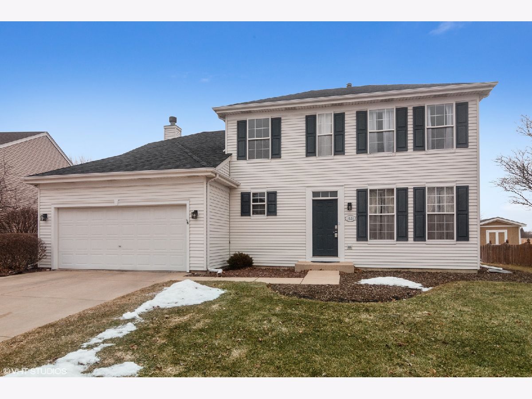
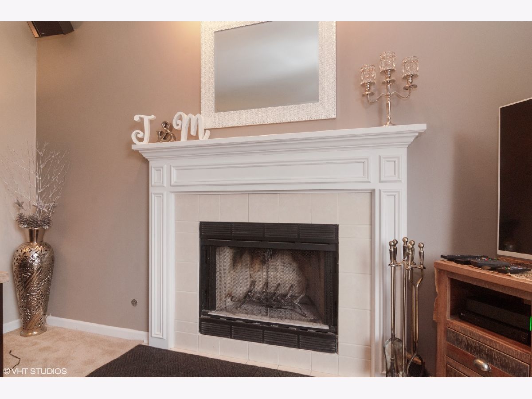
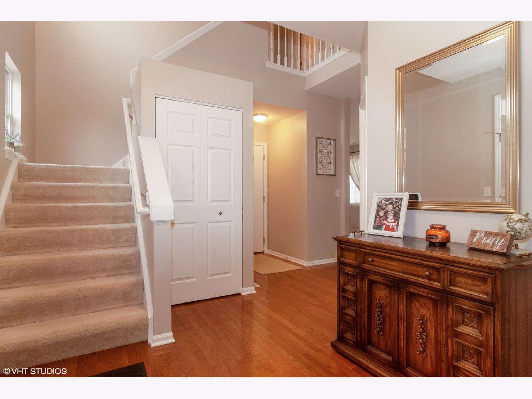
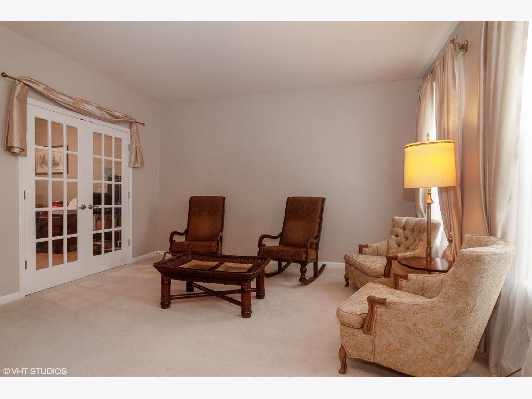
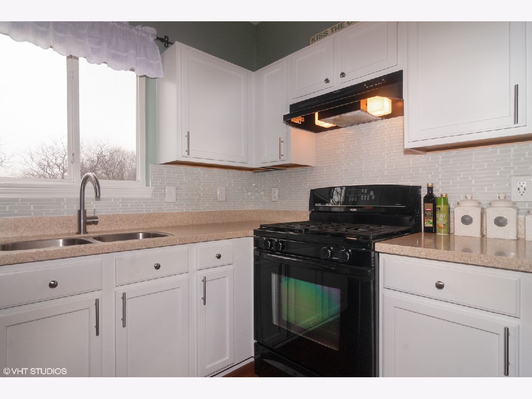
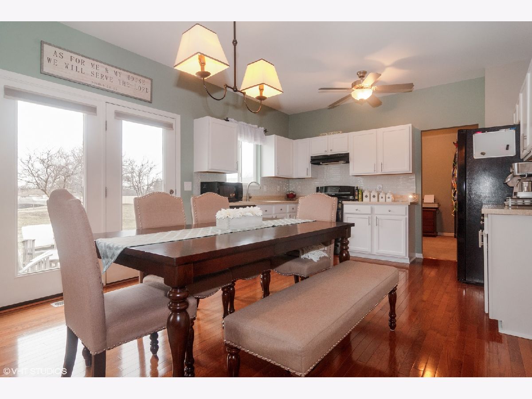
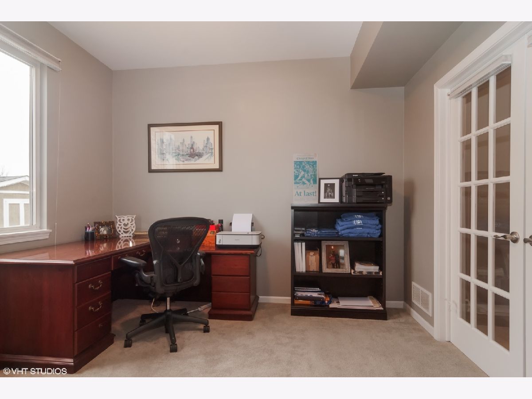
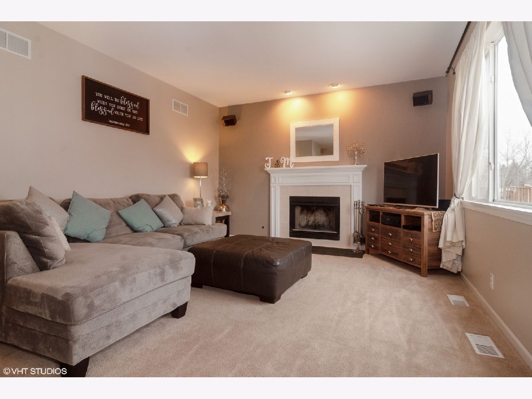
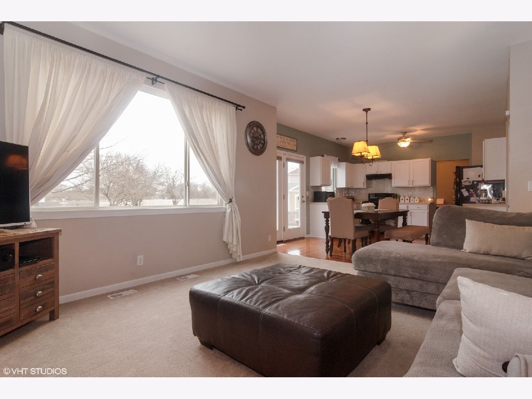
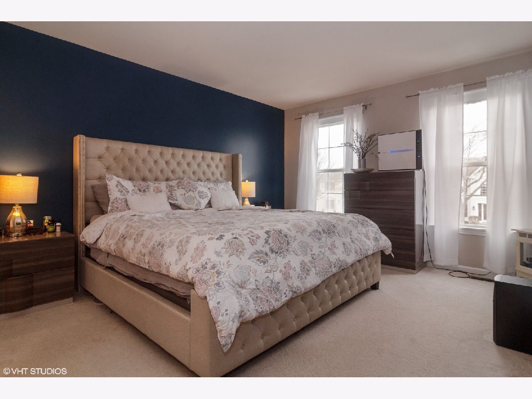
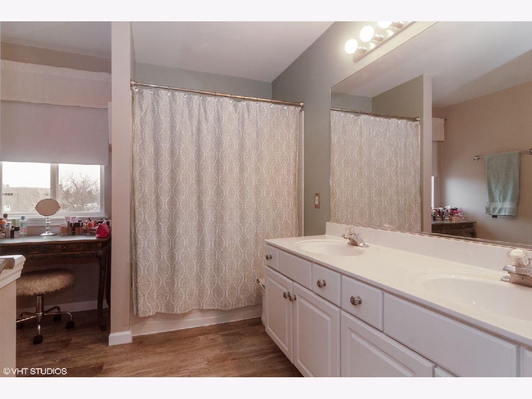
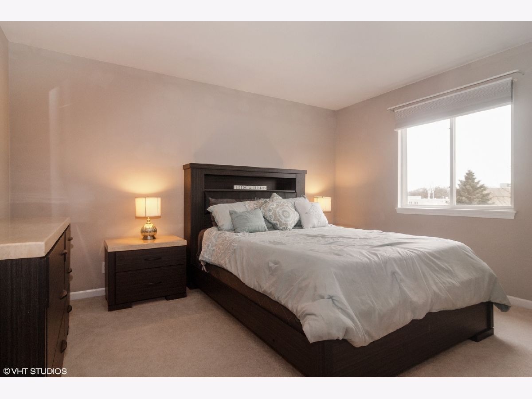
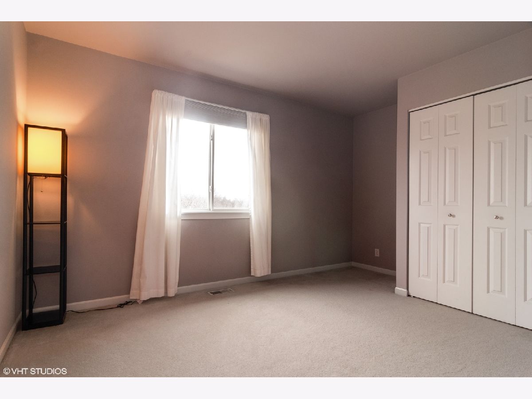
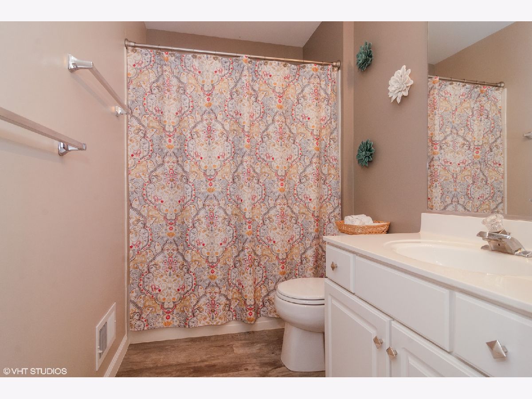
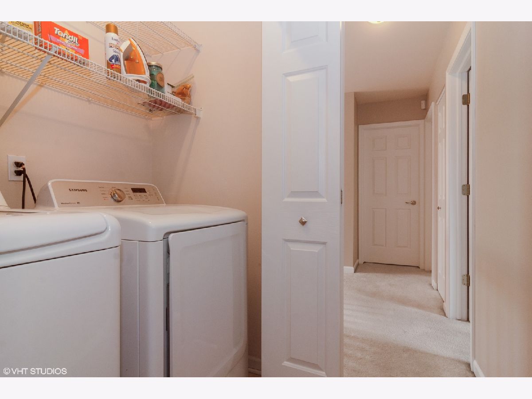
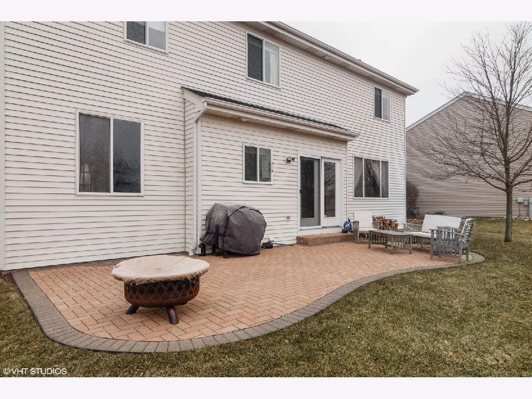
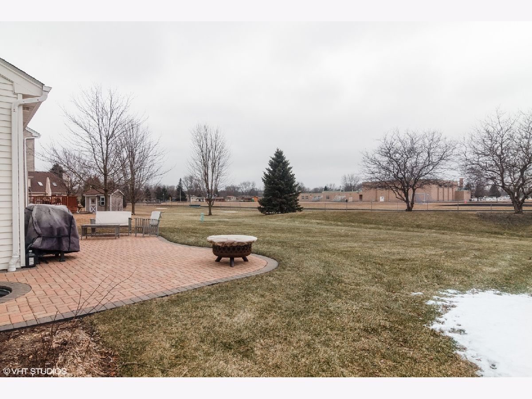
Room Specifics
Total Bedrooms: 3
Bedrooms Above Ground: 3
Bedrooms Below Ground: 0
Dimensions: —
Floor Type: —
Dimensions: —
Floor Type: —
Full Bathrooms: 3
Bathroom Amenities: —
Bathroom in Basement: 0
Rooms: —
Basement Description: —
Other Specifics
| 2 | |
| — | |
| — | |
| — | |
| — | |
| 64 X119X80X115 | |
| — | |
| — | |
| — | |
| — | |
| Not in DB | |
| — | |
| — | |
| — | |
| — |
Tax History
| Year | Property Taxes |
|---|---|
| 2019 | $7,588 |
Contact Agent
Nearby Similar Homes
Nearby Sold Comparables
Contact Agent
Listing Provided By
Dream Town Real Estate





