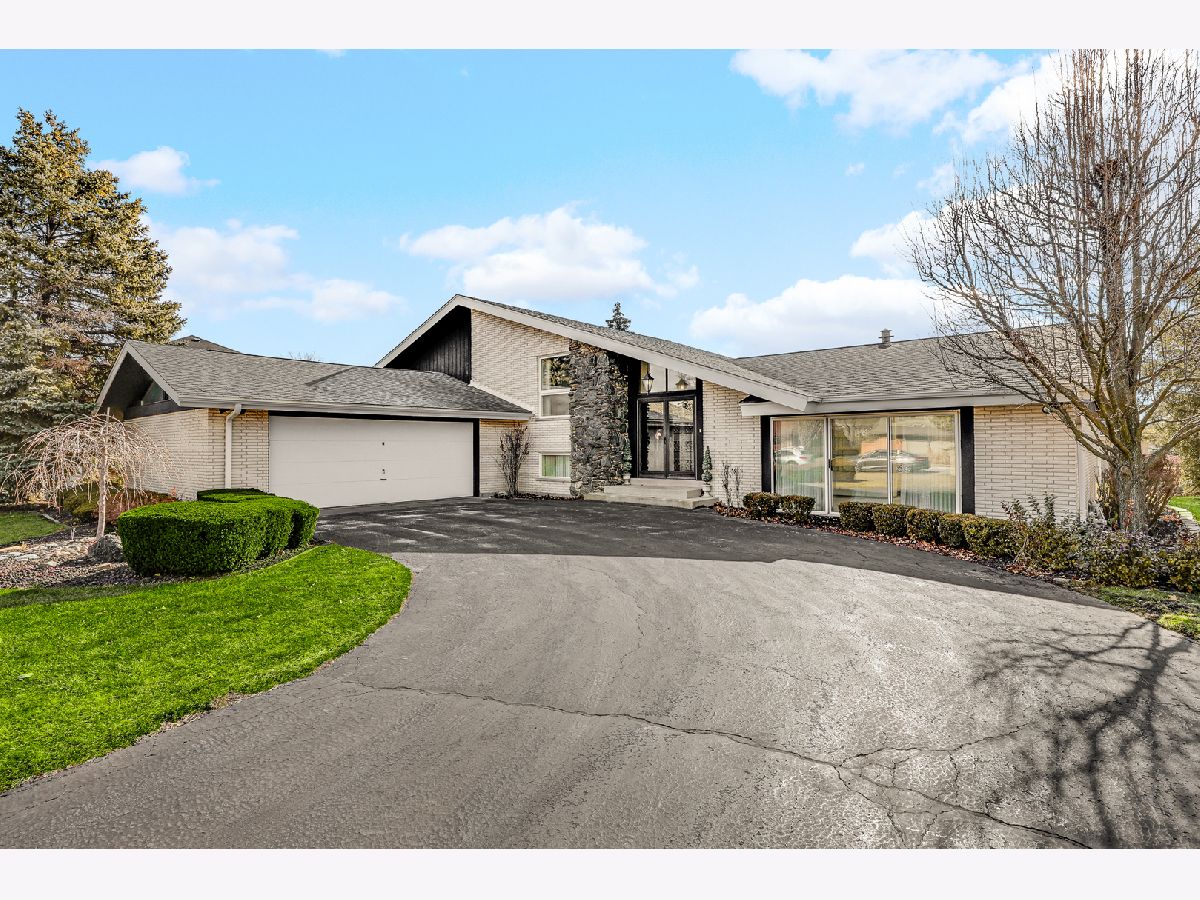1621 Heather Lane, Darien, Illinois 60561
$540,000
|
Sold
|
|
| Status: | Closed |
| Sqft: | 2,213 |
| Cost/Sqft: | $226 |
| Beds: | 3 |
| Baths: | 3 |
| Year Built: | 1974 |
| Property Taxes: | $9,952 |
| Days On Market: | 714 |
| Lot Size: | 0,00 |
Description
One owner custom built contemporary home in highly desired golf course community of Carriage Green! The features: stunning white brick exterior, new roof under 5 years, enormous master bedroom enclave with fireplace (one of 2) and spa-like bath, 2 other updated stunning baths, fantastic family room with open concept entertainment area with wet bar, sub- basement for extra storage, 2.5 car garage, white panel interior doors, patio, vaulted ceilings. Everything light, bright, and neutral. Home is in excellent condition but is being conveyed in "as is".
Property Specifics
| Single Family | |
| — | |
| — | |
| 1974 | |
| — | |
| — | |
| No | |
| — |
| — | |
| Carriage Green | |
| — / Not Applicable | |
| — | |
| — | |
| — | |
| 11979280 | |
| 0933302029 |
Nearby Schools
| NAME: | DISTRICT: | DISTANCE: | |
|---|---|---|---|
|
Grade School
Concord Elementary School |
63 | — | |
|
Middle School
Cass Junior High School |
63 | Not in DB | |
|
High School
Hinsdale South High School |
86 | Not in DB | |
Property History
| DATE: | EVENT: | PRICE: | SOURCE: |
|---|---|---|---|
| 15 Mar, 2024 | Sold | $540,000 | MRED MLS |
| 17 Feb, 2024 | Under contract | $500,000 | MRED MLS |
| 15 Feb, 2024 | Listed for sale | $500,000 | MRED MLS |




























Room Specifics
Total Bedrooms: 3
Bedrooms Above Ground: 3
Bedrooms Below Ground: 0
Dimensions: —
Floor Type: —
Dimensions: —
Floor Type: —
Full Bathrooms: 3
Bathroom Amenities: —
Bathroom in Basement: 0
Rooms: —
Basement Description: Unfinished
Other Specifics
| 2.5 | |
| — | |
| — | |
| — | |
| — | |
| 90X149 | |
| — | |
| — | |
| — | |
| — | |
| Not in DB | |
| — | |
| — | |
| — | |
| — |
Tax History
| Year | Property Taxes |
|---|---|
| 2024 | $9,952 |
Contact Agent
Nearby Similar Homes
Nearby Sold Comparables
Contact Agent
Listing Provided By
RE/MAX Market






