1625 Heather Lane, Darien, Illinois 60561
$425,000
|
Sold
|
|
| Status: | Closed |
| Sqft: | 2,636 |
| Cost/Sqft: | $174 |
| Beds: | 3 |
| Baths: | 2 |
| Year Built: | 1976 |
| Property Taxes: | $8,785 |
| Days On Market: | 1679 |
| Lot Size: | 0,00 |
Description
Desirable RANCH Home in prestigious Carriage Green tucked away on quiet/interior location of the subdivision. Awesome floor plan! Enter into the oversized foyer that pours into sunken/formal living room w/opening to family room. A separate formal dining room plus a large working kitchen w/eat-in table area....all open to the spacious family room featuring dramatic stone/wall fireplace & sliding glass doors to brick patio/private yard. Three bedrooms offer a luxury "primary suite" w/his-n-her closets & updated primary bath. Two additional bedrooms share a large hall bath. An oversized first floor utility/laundry room w/access to backyard & garage. Basement offers ample storage & crawl. Attached two-car garage w/newer garage door & pull-down staircase/attic. Walk to Carriage Green golf course/clubhouse/restaurant. School district 63 & Hinsdale South H.S.
Property Specifics
| Single Family | |
| — | |
| Ranch | |
| 1976 | |
| Partial | |
| — | |
| No | |
| — |
| Du Page | |
| Carriage Green | |
| — / Not Applicable | |
| None | |
| Lake Michigan | |
| Public Sewer | |
| 11135964 | |
| 0933302028 |
Nearby Schools
| NAME: | DISTRICT: | DISTANCE: | |
|---|---|---|---|
|
Grade School
Concord Elementary School |
63 | — | |
|
Middle School
Cass Junior High School |
63 | Not in DB | |
|
High School
Hinsdale South High School |
86 | Not in DB | |
Property History
| DATE: | EVENT: | PRICE: | SOURCE: |
|---|---|---|---|
| 20 Aug, 2021 | Sold | $425,000 | MRED MLS |
| 28 Jul, 2021 | Under contract | $459,000 | MRED MLS |
| — | Last price change | $474,900 | MRED MLS |
| 25 Jun, 2021 | Listed for sale | $474,900 | MRED MLS |

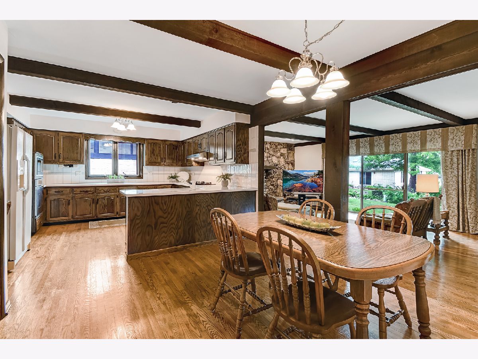
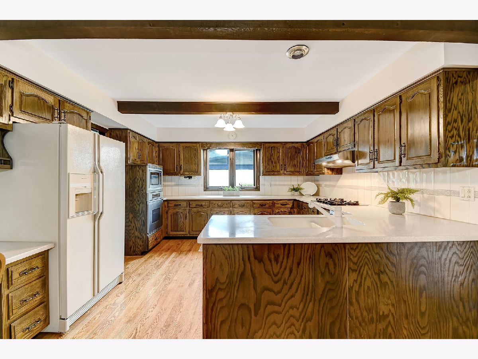
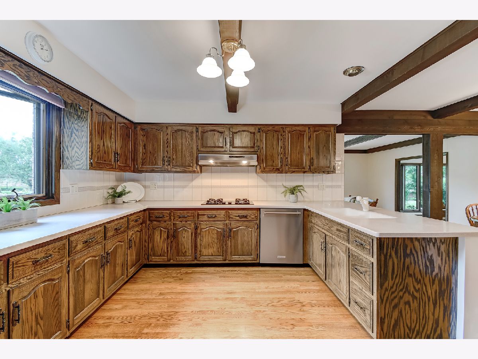
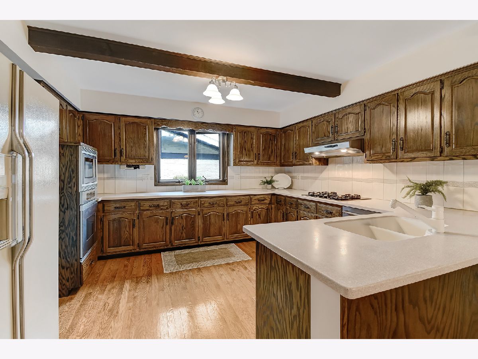
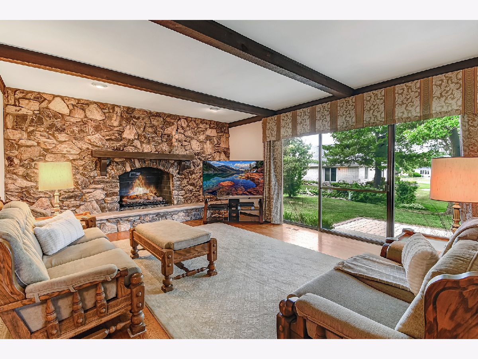
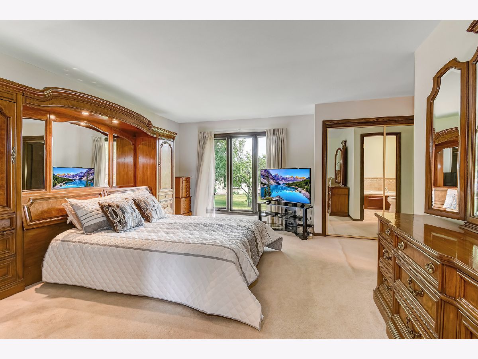
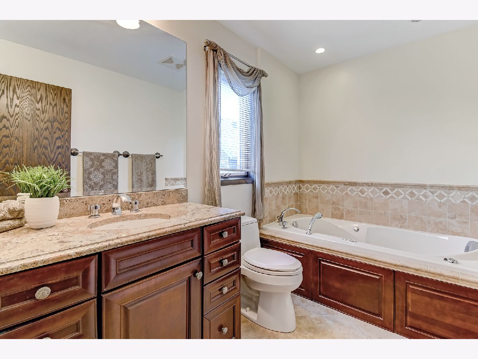
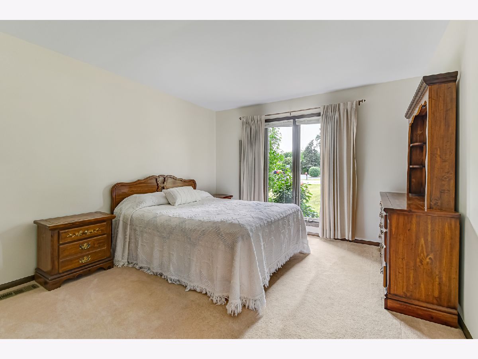
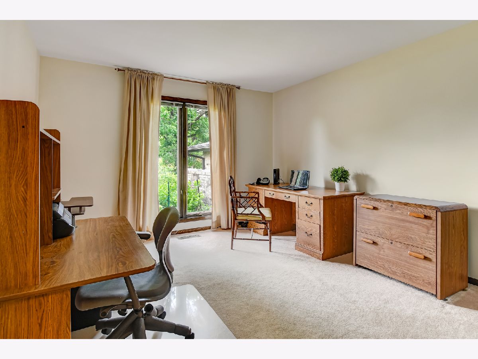
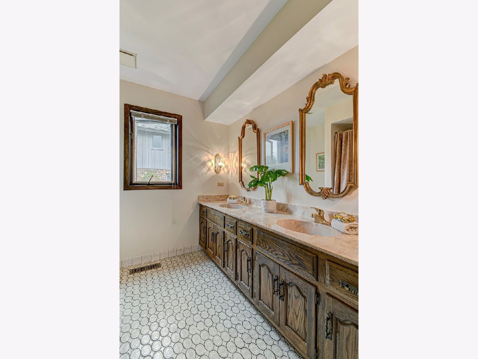
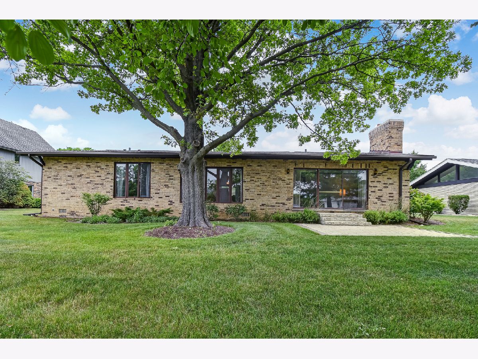
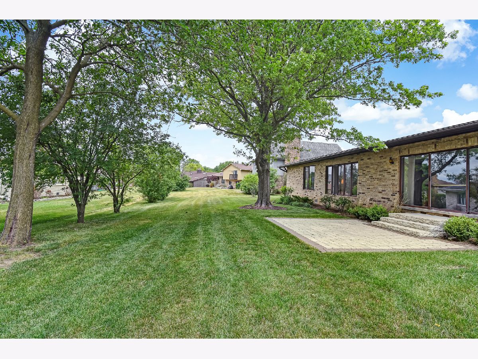
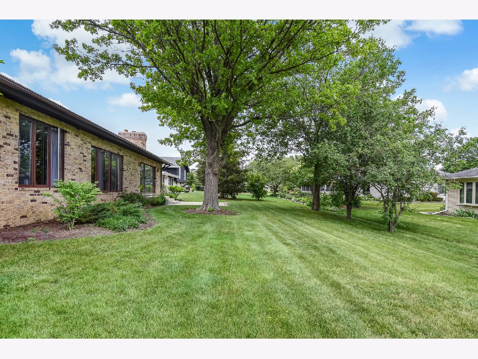
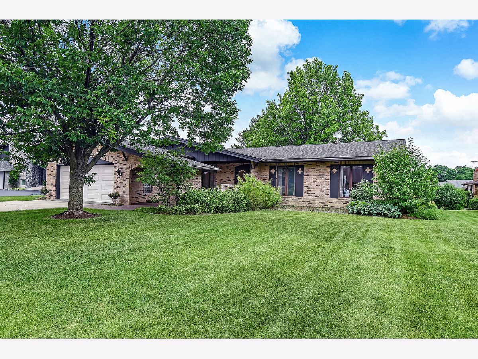
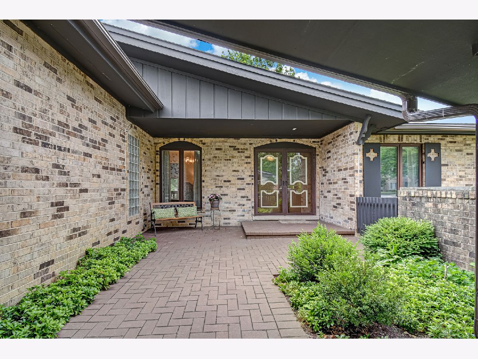
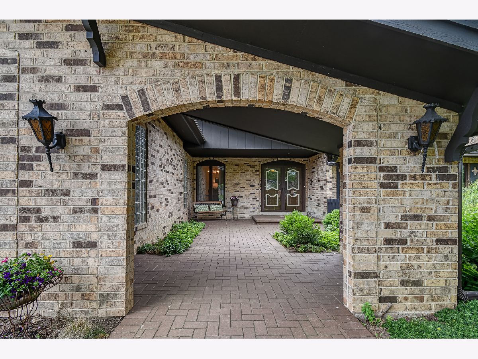
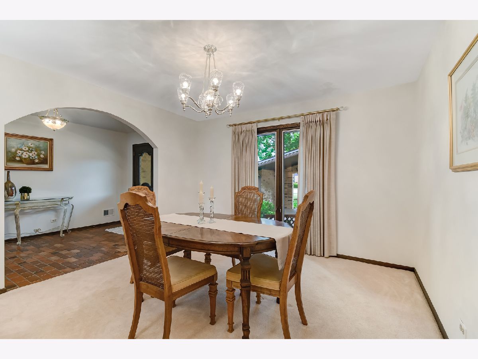
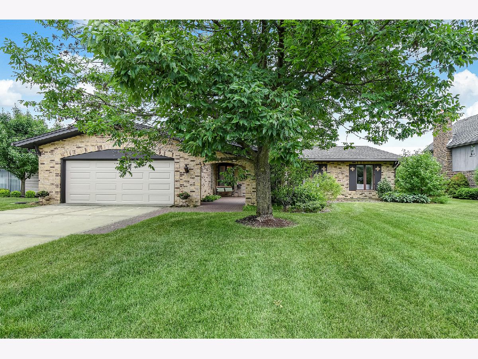
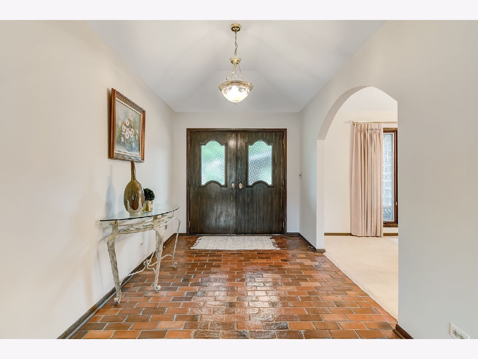
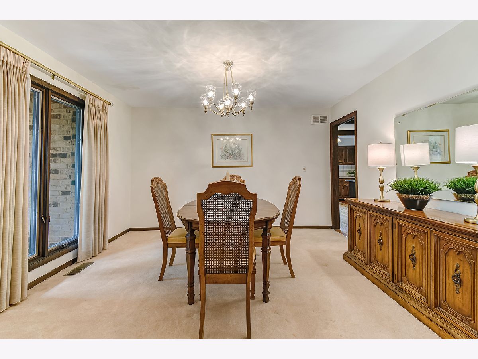
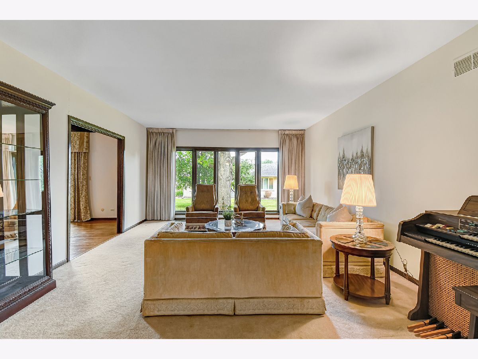
Room Specifics
Total Bedrooms: 3
Bedrooms Above Ground: 3
Bedrooms Below Ground: 0
Dimensions: —
Floor Type: Carpet
Dimensions: —
Floor Type: Carpet
Full Bathrooms: 2
Bathroom Amenities: Separate Shower,Double Sink
Bathroom in Basement: 0
Rooms: Foyer,Breakfast Room
Basement Description: Unfinished,Crawl
Other Specifics
| 2 | |
| — | |
| — | |
| — | |
| — | |
| 90 X 153 | |
| — | |
| Full | |
| — | |
| Microwave, Dishwasher, Refrigerator, Disposal, Stainless Steel Appliance(s), Cooktop, Built-In Oven, Range Hood | |
| Not in DB | |
| Curbs, Street Lights | |
| — | |
| — | |
| Gas Log, Gas Starter |
Tax History
| Year | Property Taxes |
|---|---|
| 2021 | $8,785 |
Contact Agent
Nearby Similar Homes
Nearby Sold Comparables
Contact Agent
Listing Provided By
@properties






