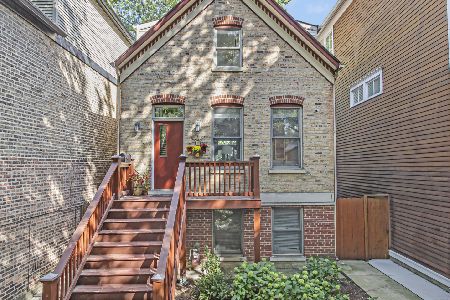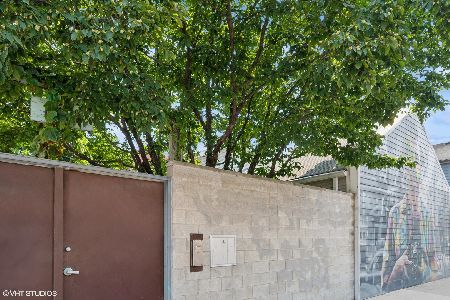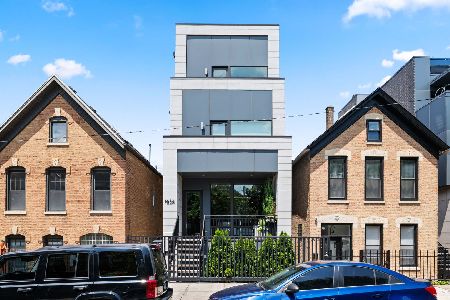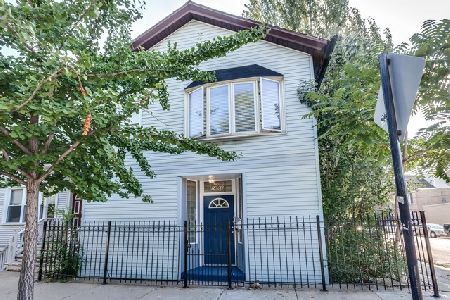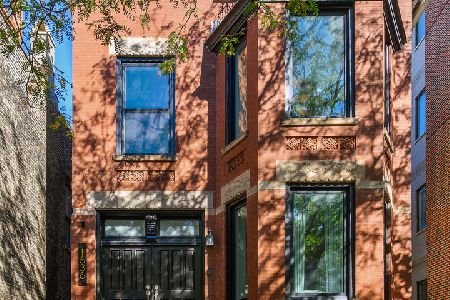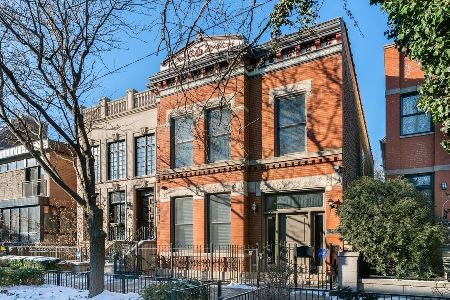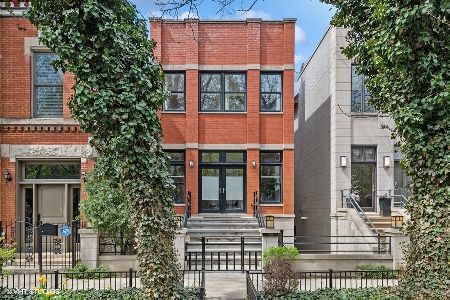1622 Hermitage Avenue, West Town, Chicago, Illinois 60622
$1,530,000
|
Sold
|
|
| Status: | Closed |
| Sqft: | 4,500 |
| Cost/Sqft: | $353 |
| Beds: | 3 |
| Baths: | 4 |
| Year Built: | 2006 |
| Property Taxes: | $24,567 |
| Days On Market: | 1991 |
| Lot Size: | 0,00 |
Description
This exceptional home is nestled in one of the premier blocks of Bucktown, surrounded by single family homes on a gorgeous tree-lined street. Walking up you will notice the all brick & stone timeless, contemporary styling with beautiful floor to ceiling windows. Upon entering the home, you will be greeted with a 20 foot high foyer & hanging chandelier. The 1st floor has multiple entertaining areas, fireplace, chef's kitchen with Viking/Subzero appliances and powder room that is nicely tucked away. Upstairs the Master bedroom has a wonderful step out balcony overlooking the courtyard full of spring blooming trees, patio and outdoor fireplace. Large Master bathroom features a steam shower w/ dual shower heads, body jets and rain shower and separate soaking tub. Going up another level into the oversized, sun-filled Penthouse room w/ wet bar will be great for entertaining or could be an excellent place for a bright home office. The Penthouse room is connected to front & rear roof decks with gas & water connections. The lower level is unique in that it has full size windows for extra sunlight, another fireplace, radiant heated floors, wet bar and a walkout connecting to the rear courtyard, creating an excellent indoor/outdoor lifestyle. The spa-like lower level bathroom is comparable to a master bath, with dual vanity, rain shower and body jets that your guests will thank you for. The low maintenance exterior, with beautiful mature trees and a finished garage sundeck combined with the incredible Bucktown location close to the 606, Blue Line, Bucktown shops and restaurants & steps from Burr School make this a must see!
Property Specifics
| Single Family | |
| — | |
| — | |
| 2006 | |
| Full | |
| — | |
| No | |
| — |
| Cook | |
| — | |
| — / Not Applicable | |
| None | |
| Public | |
| Public Sewer | |
| 10650261 | |
| 14314280360000 |
Property History
| DATE: | EVENT: | PRICE: | SOURCE: |
|---|---|---|---|
| 22 Oct, 2020 | Sold | $1,530,000 | MRED MLS |
| 25 Aug, 2020 | Under contract | $1,590,000 | MRED MLS |
| — | Last price change | $1,625,000 | MRED MLS |
| 27 May, 2020 | Listed for sale | $1,625,000 | MRED MLS |
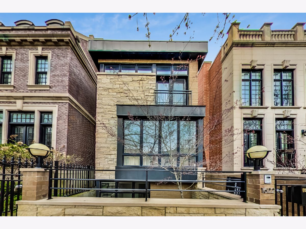
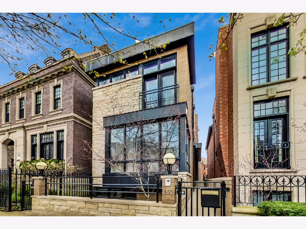
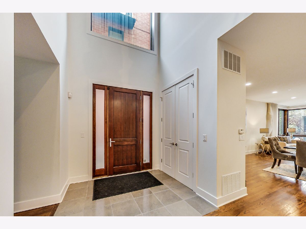
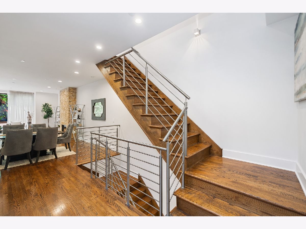
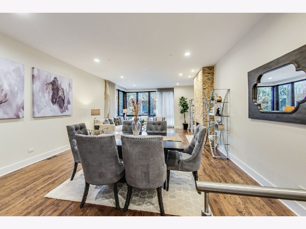
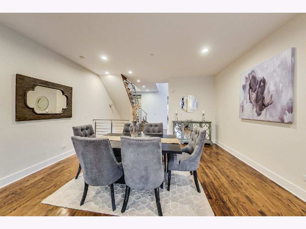
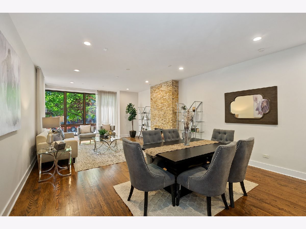
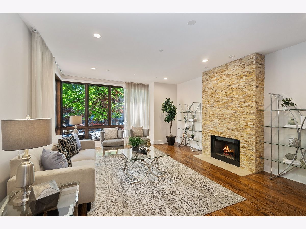
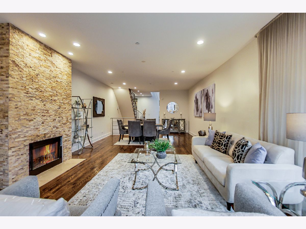
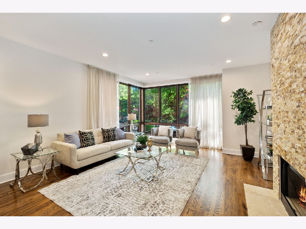
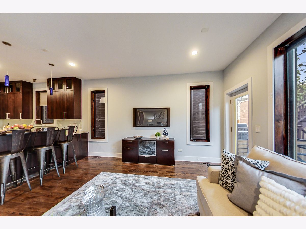
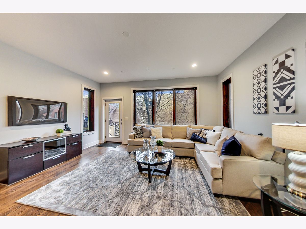
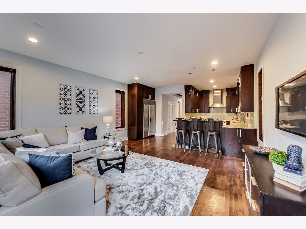
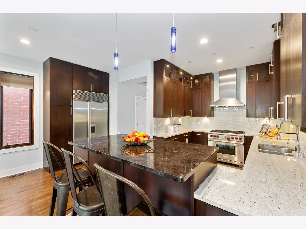
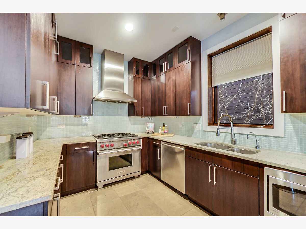
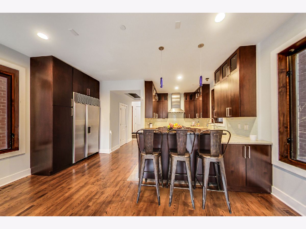
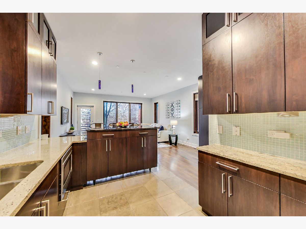
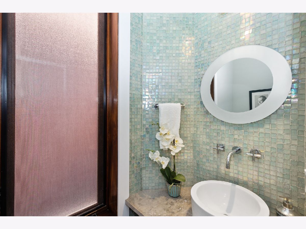
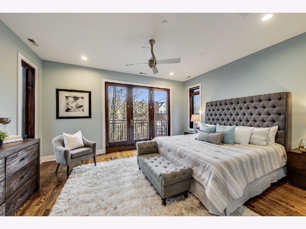
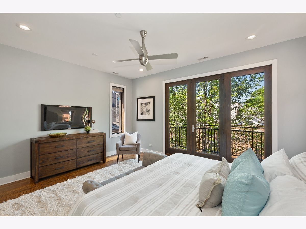
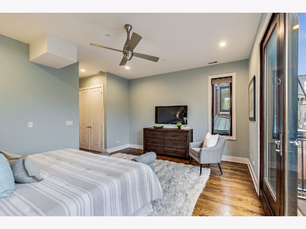
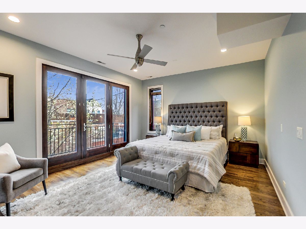
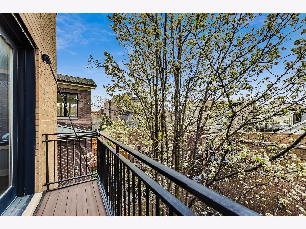
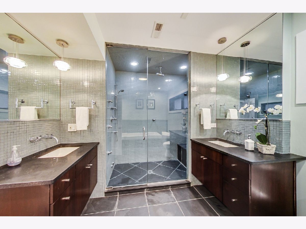
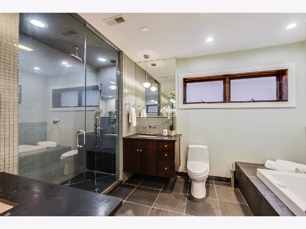
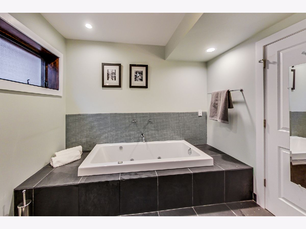
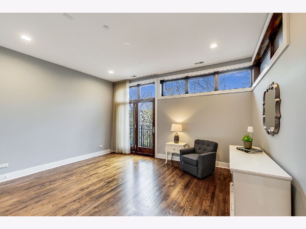
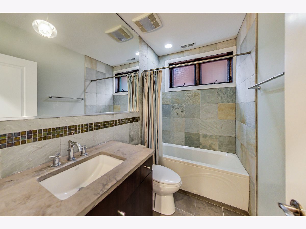
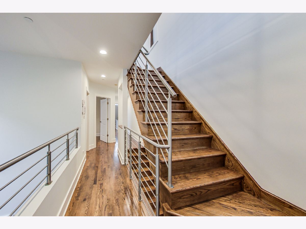
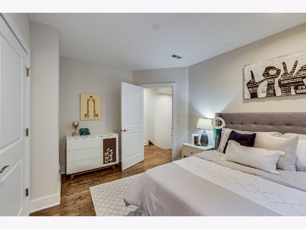
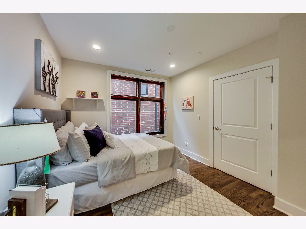
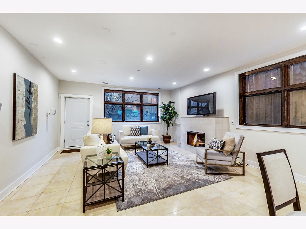
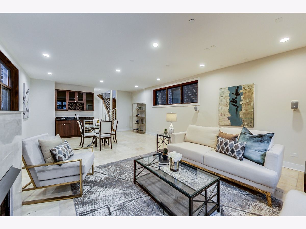
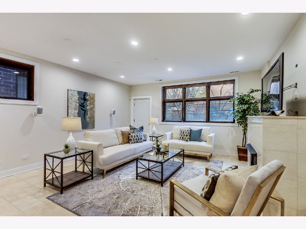
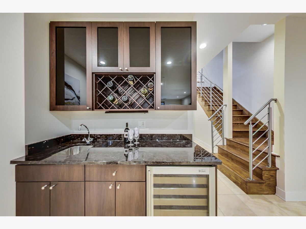
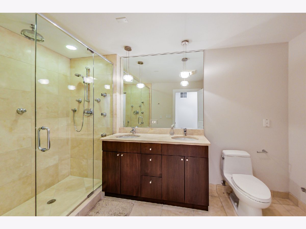
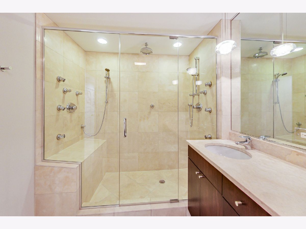
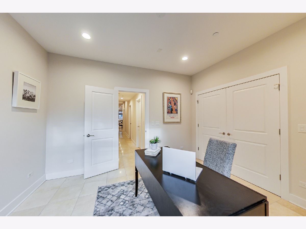
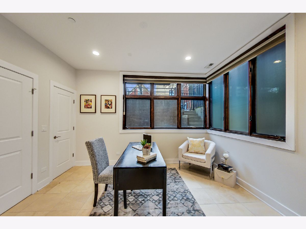
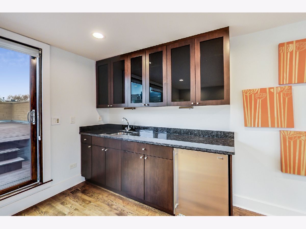
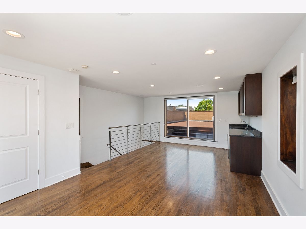
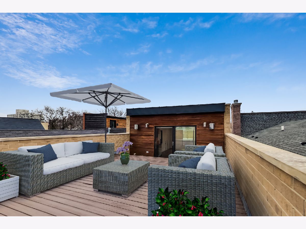
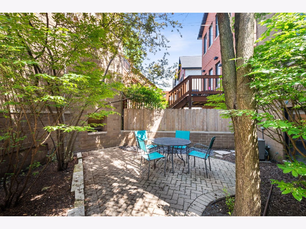
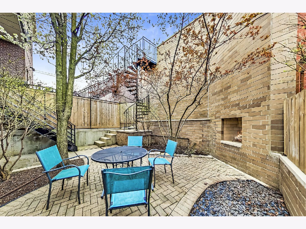
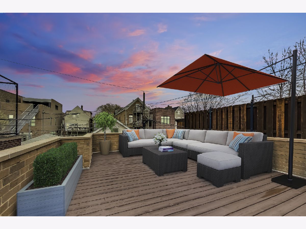
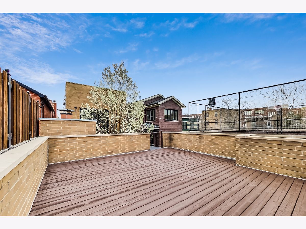
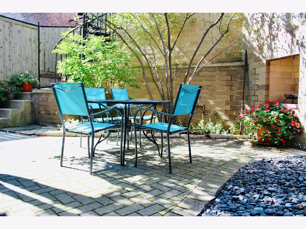
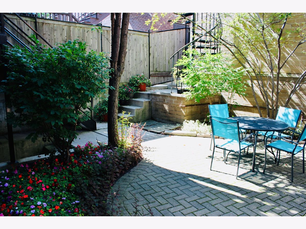
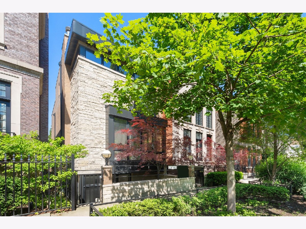
Room Specifics
Total Bedrooms: 4
Bedrooms Above Ground: 3
Bedrooms Below Ground: 1
Dimensions: —
Floor Type: Hardwood
Dimensions: —
Floor Type: Hardwood
Dimensions: —
Floor Type: —
Full Bathrooms: 4
Bathroom Amenities: Whirlpool,Separate Shower,Steam Shower,Double Sink,Full Body Spray Shower,Double Shower,Soaking Tub
Bathroom in Basement: 1
Rooms: Loft,Foyer,Storage,Terrace,Recreation Room
Basement Description: Finished
Other Specifics
| 2 | |
| — | |
| Off Alley | |
| Balcony, Deck, Patio, Roof Deck, Brick Paver Patio, Storms/Screens, Outdoor Grill, Fire Pit | |
| — | |
| 24X125 | |
| — | |
| Full | |
| Vaulted/Cathedral Ceilings, Sauna/Steam Room, Bar-Wet, Hardwood Floors, Heated Floors, Second Floor Laundry, Built-in Features, Walk-In Closet(s) | |
| — | |
| Not in DB | |
| — | |
| — | |
| — | |
| Wood Burning, Gas Log, Gas Starter |
Tax History
| Year | Property Taxes |
|---|---|
| 2020 | $24,567 |
Contact Agent
Nearby Similar Homes
Nearby Sold Comparables
Contact Agent
Listing Provided By
Compass

