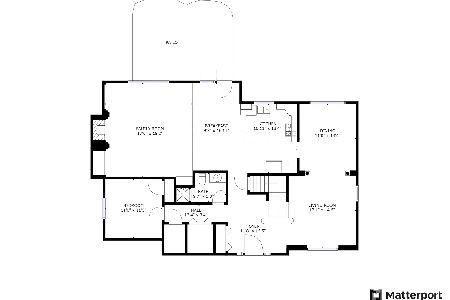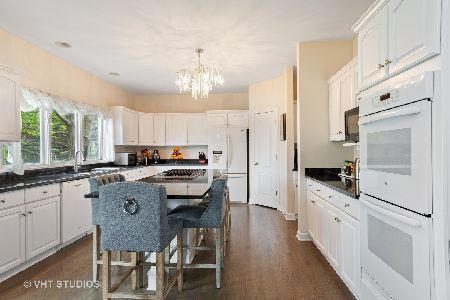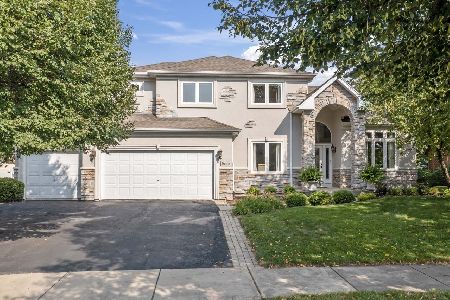1622 Jeanel Lane, Aurora, Illinois 60502
$399,000
|
Sold
|
|
| Status: | Closed |
| Sqft: | 2,888 |
| Cost/Sqft: | $138 |
| Beds: | 4 |
| Baths: | 4 |
| Year Built: | 1998 |
| Property Taxes: | $9,992 |
| Days On Market: | 6204 |
| Lot Size: | 0,00 |
Description
NEW PRICE! WELL MAINTAINED HM ON LG CUL-DE-SAC LOT W/ MANY NEW UPDATES-ENTIRE 1ST FL NEW HDW FLS & 2ND FL NEW CARPET-OFFICE/DEN CAN BE 5TH BEDRM W/CLOSET NEXT TO REMODELD BATH W/NEW VESSEL SINK-VAULTED FR W/SKYLIGHTS & BRICK FP-KITCHEN W/NEW SS APPLIANCES, BUTLERS PANTRY, ISLAND, NEW RECESSED LIGHTING, NEW LIGHT FIXTURES & NEW TILED BACKSPLASH-FULL FIN LL W/ BATH-BRICK PATIO W/HOT TUB-MINUTES 2 TRAIN & EXPRESSWAYS
Property Specifics
| Single Family | |
| — | |
| Traditional | |
| 1998 | |
| Full | |
| — | |
| No | |
| 0 |
| Du Page | |
| Harris Farm | |
| 360 / Annual | |
| None | |
| Public | |
| Public Sewer | |
| 07095562 | |
| 0707208015 |
Nearby Schools
| NAME: | DISTRICT: | DISTANCE: | |
|---|---|---|---|
|
Grade School
Brooks Elementary School |
204 | — | |
|
Middle School
Granger Middle School |
204 | Not in DB | |
|
High School
Waubonsie Valley High School |
204 | Not in DB | |
Property History
| DATE: | EVENT: | PRICE: | SOURCE: |
|---|---|---|---|
| 16 Jan, 2007 | Sold | $438,000 | MRED MLS |
| 30 Dec, 2006 | Under contract | $450,000 | MRED MLS |
| 28 Dec, 2006 | Listed for sale | $450,000 | MRED MLS |
| 29 Jun, 2009 | Sold | $399,000 | MRED MLS |
| 20 Apr, 2009 | Under contract | $399,000 | MRED MLS |
| — | Last price change | $415,000 | MRED MLS |
| 19 Dec, 2008 | Listed for sale | $434,000 | MRED MLS |
Room Specifics
Total Bedrooms: 4
Bedrooms Above Ground: 4
Bedrooms Below Ground: 0
Dimensions: —
Floor Type: Carpet
Dimensions: —
Floor Type: Carpet
Dimensions: —
Floor Type: Carpet
Full Bathrooms: 4
Bathroom Amenities: Whirlpool,Separate Shower,Double Sink
Bathroom in Basement: 1
Rooms: Breakfast Room,Den,Exercise Room,Recreation Room,Utility Room-1st Floor
Basement Description: Finished
Other Specifics
| 3 | |
| Concrete Perimeter | |
| Concrete | |
| Patio, Hot Tub | |
| Cul-De-Sac | |
| 88X185X138X145 | |
| — | |
| Full | |
| Vaulted/Cathedral Ceilings, Skylight(s), Hot Tub, First Floor Bedroom | |
| Range, Microwave, Dishwasher, Disposal | |
| Not in DB | |
| Sidewalks, Street Lights, Street Paved | |
| — | |
| — | |
| Gas Log, Gas Starter |
Tax History
| Year | Property Taxes |
|---|---|
| 2007 | $9,562 |
| 2009 | $9,992 |
Contact Agent
Nearby Similar Homes
Contact Agent
Listing Provided By
Coldwell Banker Residential








