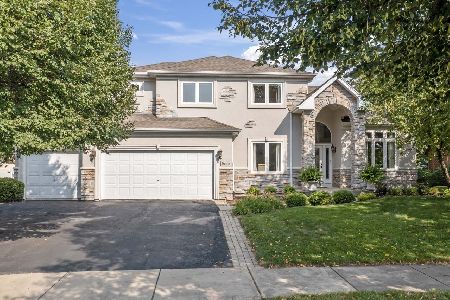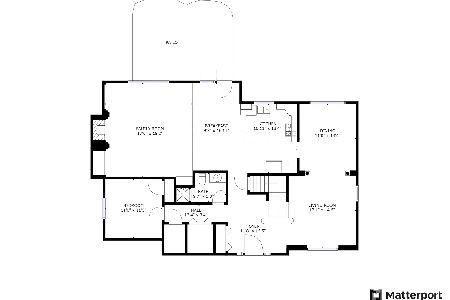1695 Merle Drive, Aurora, Illinois 60502
$562,000
|
Sold
|
|
| Status: | Closed |
| Sqft: | 3,150 |
| Cost/Sqft: | $168 |
| Beds: | 5 |
| Baths: | 4 |
| Year Built: | 1995 |
| Property Taxes: | $13,254 |
| Days On Market: | 1673 |
| Lot Size: | 0,28 |
Description
WAIT STOP AND LOOK NO FURTHER!!!! This possible 8 Bedroom home has it all. 5 Bedrooms above ground and 3 possible in the Basement for a combined liveable square footage of approximately 4,837 sqft. 2 car garage plus much extra storage space. Walk in and be ready to be amazed by the foyer that opens up to Gorgeous and Luxurious Lighting Fixtures (Over $4,000 Alone), State of the Art Gray Hardwood Flooring, Take a stroll into the kitchen and be ready to enjoy breakfast alongside your family and friends with the Stainless Steel Cooktop Cooker, Granite, and Double Oven Range. Enjoy Movie Night In-front of your Fireplace! 1st Floor Bedroom w/ private entrance to bathroom-perfect for an in-law suite. Master Bedroom that boasts Soaker Tub, Large Sized Walk in Closet and Tray Ceilings. Fully Finished Basement with Wet Bar, Living Room, and Full Bathroom. New Garage Door WITH Windows.Wonderful fenced in yard, Newer Roof, New AC,and GREAT SCHOOLS!!! Minutes away from the I-88E/W Tollway.
Property Specifics
| Single Family | |
| — | |
| Traditional | |
| 1995 | |
| Full | |
| — | |
| No | |
| 0.28 |
| Du Page | |
| Harris Farm | |
| 360 / Annual | |
| None | |
| Public | |
| Public Sewer | |
| 11087421 | |
| 0707208001 |
Nearby Schools
| NAME: | DISTRICT: | DISTANCE: | |
|---|---|---|---|
|
Grade School
Brooks Elementary School |
204 | — | |
|
Middle School
Granger Middle School |
204 | Not in DB | |
|
High School
Metea Valley High School |
204 | Not in DB | |
Property History
| DATE: | EVENT: | PRICE: | SOURCE: |
|---|---|---|---|
| 1 May, 2019 | Sold | $450,000 | MRED MLS |
| 4 Feb, 2019 | Under contract | $459,000 | MRED MLS |
| 10 Jan, 2019 | Listed for sale | $459,000 | MRED MLS |
| 30 Jun, 2021 | Sold | $562,000 | MRED MLS |
| 18 May, 2021 | Under contract | $530,000 | MRED MLS |
| 13 May, 2021 | Listed for sale | $530,000 | MRED MLS |
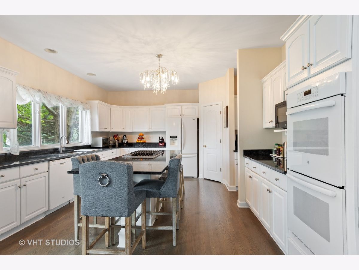
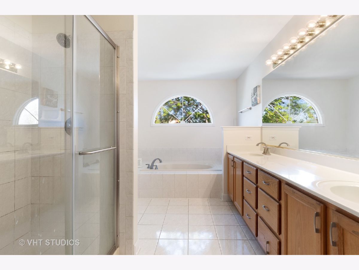
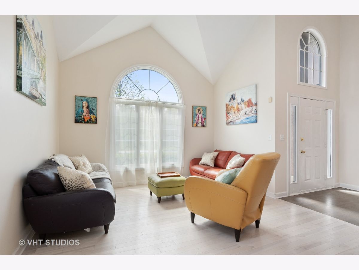
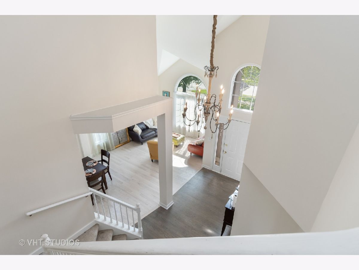
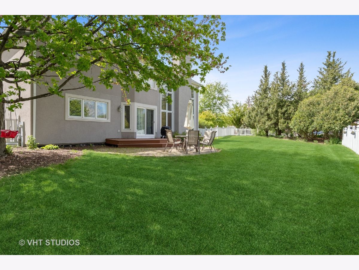
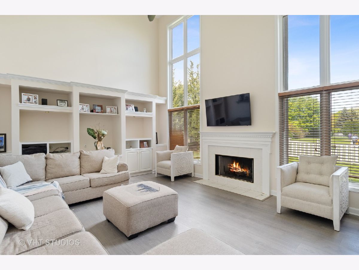
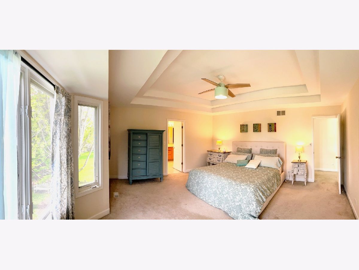
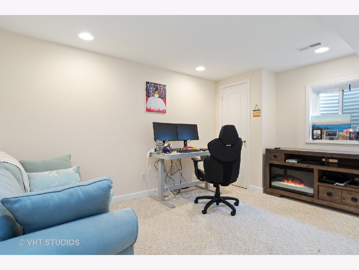
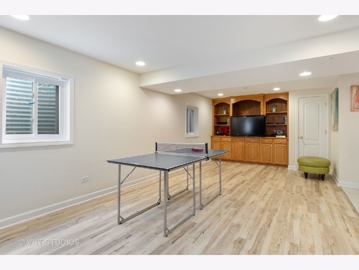
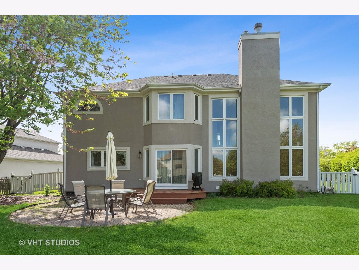
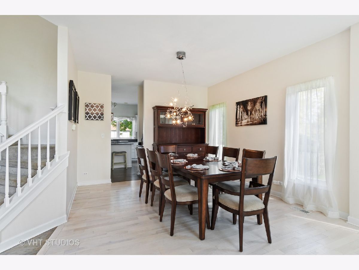
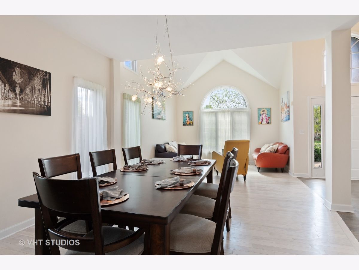
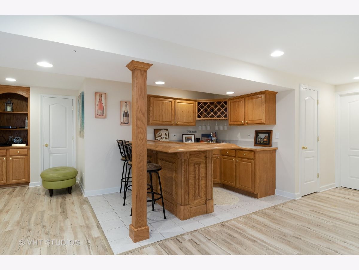
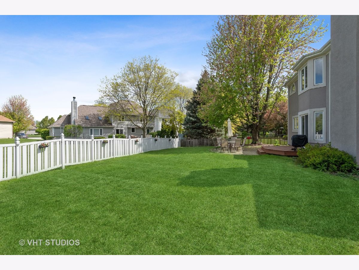
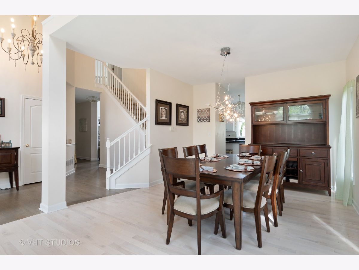
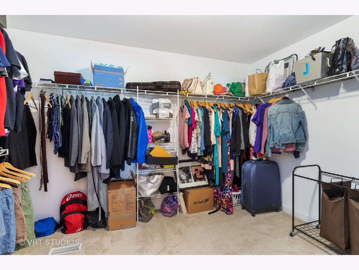
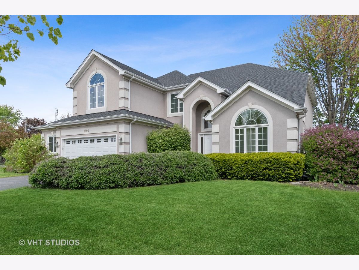
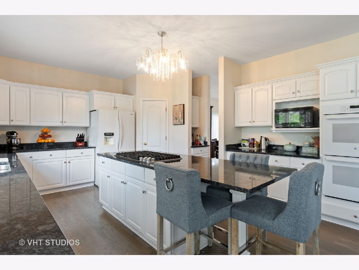
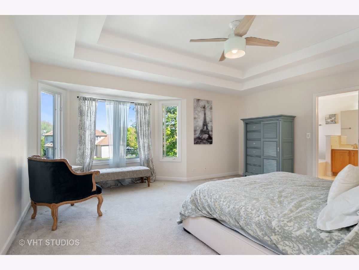
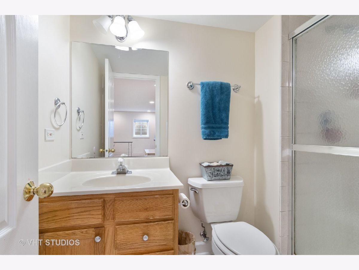
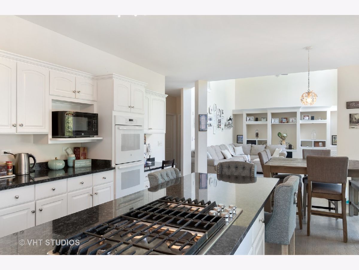
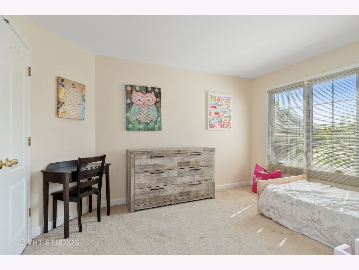
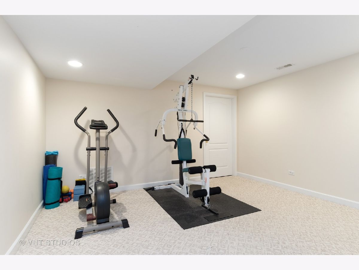
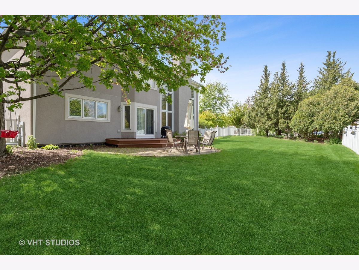
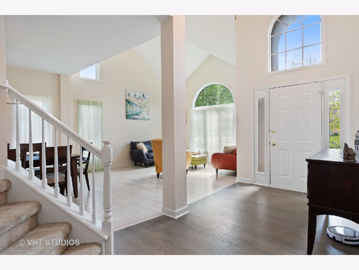
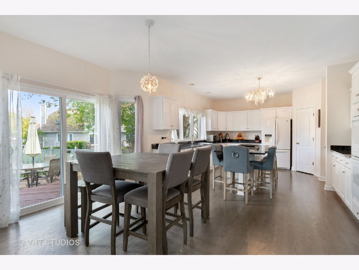
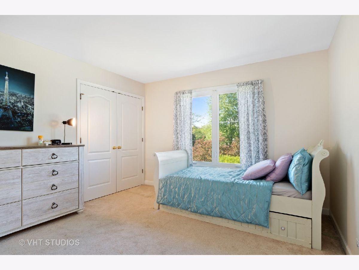
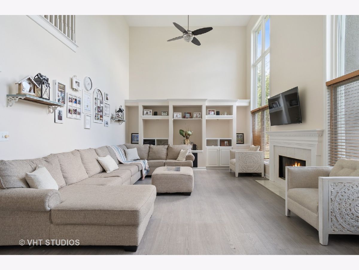
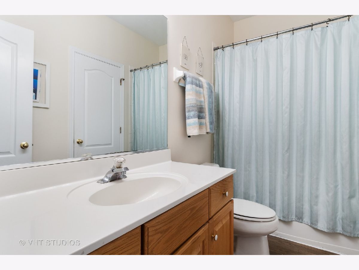
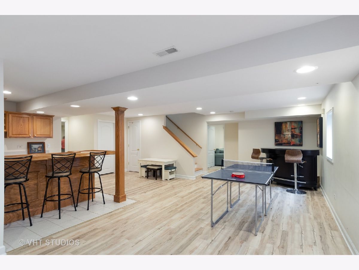
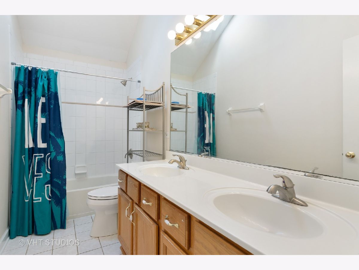
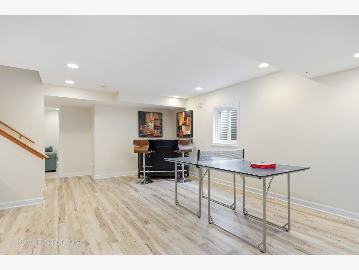
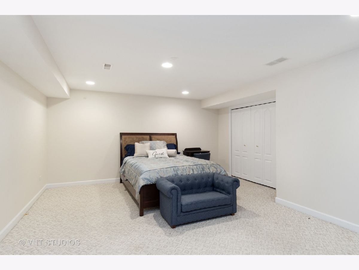
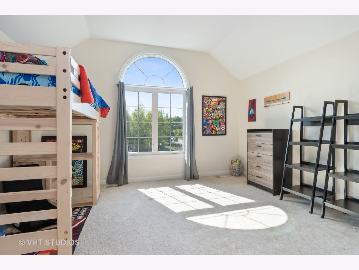
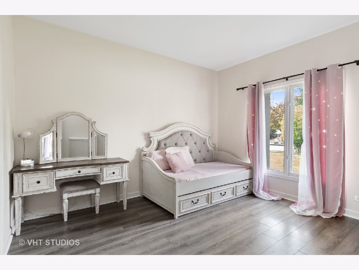
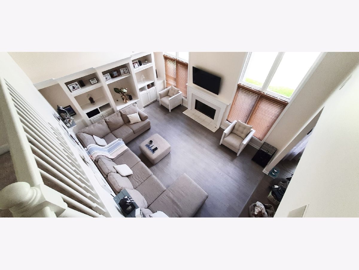
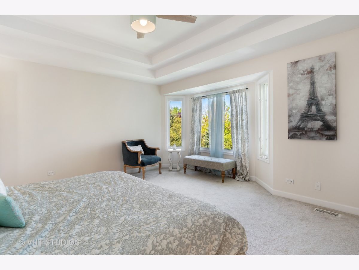
Room Specifics
Total Bedrooms: 5
Bedrooms Above Ground: 5
Bedrooms Below Ground: 0
Dimensions: —
Floor Type: Carpet
Dimensions: —
Floor Type: Carpet
Dimensions: —
Floor Type: Carpet
Dimensions: —
Floor Type: —
Full Bathrooms: 4
Bathroom Amenities: Double Sink,Soaking Tub
Bathroom in Basement: 1
Rooms: Bonus Room,Bedroom 5,Exercise Room
Basement Description: Finished,Rec/Family Area
Other Specifics
| 2 | |
| — | |
| Asphalt | |
| Deck, Patio | |
| Corner Lot,Fenced Yard,Streetlights | |
| 129X138 | |
| Full | |
| Full | |
| Vaulted/Cathedral Ceilings, Skylight(s), Bar-Wet, Hardwood Floors, Wood Laminate Floors, First Floor Bedroom, First Floor Laundry, First Floor Full Bath, Built-in Features, Walk-In Closet(s), Dining Combo, Granite Counters, Separate Dining Room | |
| Double Oven, Microwave, Dishwasher, Refrigerator, Washer, Dryer, Gas Cooktop | |
| Not in DB | |
| Curbs, Sidewalks, Street Lights, Street Paved | |
| — | |
| — | |
| Gas Starter |
Tax History
| Year | Property Taxes |
|---|---|
| 2019 | $12,097 |
| 2021 | $13,254 |
Contact Agent
Nearby Similar Homes
Contact Agent
Listing Provided By
Baird & Warner



