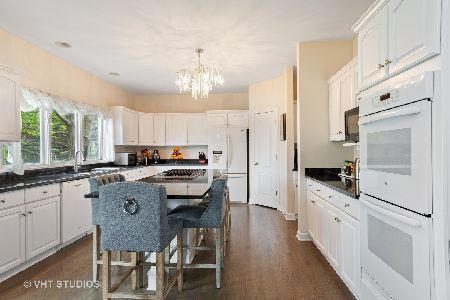1632 Jeanel Lane, Aurora, Illinois 60502
$490,000
|
Sold
|
|
| Status: | Closed |
| Sqft: | 2,904 |
| Cost/Sqft: | $170 |
| Beds: | 5 |
| Baths: | 4 |
| Year Built: | 1999 |
| Property Taxes: | $12,745 |
| Days On Market: | 1733 |
| Lot Size: | 0,34 |
Description
Beautiful, well-maintained home in a quiet neighborhood just blocks from Metea Valley High School and five minutes from I-88. So many new updates in the past months, including a stunning kitchen remodel that includes the cabinets professionally painted white, new sink/faucet/disposal, new wine fridge in the island and gorgeous quartz counters. Entire home has been freshly painted in today's neutral colors. All doors and trim have been painted white. Both bathrooms upstairs have been refreshed with newly painted white cabinets. New light fixtures inside and outside. Garage ceiling and walls painted. This stately, brick-front custom home is on a cul-de-sac and features a sprinkler system, mature landscaping and a three-car garage. New carpet in the living room/dining room and the upstairs bedrooms. Two-story foyer with hardwood floors that lead to the large, updated kitchen with an island, SS appliances, and an eating area with doors to the back patio. The kitchen is open to the large family room with built-in nooks, fireplace, and more hardwood floors. Tons of windows to let in natural light. The first floor bedroom and full bathroom is the perfect for multi-generational living or as a guest area. Upstairs are four large bedrooms, including a master suite with ensuite and HUGE walk-in closet above the garage! Second floor laundry! Amazing finished basement with theater room (Bower & Wilkins premium surround speakers, dimming sconces and backlit tray ceiling), wet bar (full-sized fridge), game room and art room. Complete tear-off roof less than 10 years ago, new windows 4 years ago. The separate water meter for the sprinkler system means a credit from Aurora Water Reclamation District each fall. The home backs to a quiet, low-travel road so no rear neighbors means even more privacy!
Property Specifics
| Single Family | |
| — | |
| — | |
| 1999 | |
| Full | |
| — | |
| No | |
| 0.34 |
| Du Page | |
| Harris Farm | |
| 30 / Monthly | |
| Other | |
| Lake Michigan,Public | |
| Public Sewer | |
| 11015538 | |
| 0707208016 |
Nearby Schools
| NAME: | DISTRICT: | DISTANCE: | |
|---|---|---|---|
|
Grade School
Brooks Elementary School |
204 | — | |
|
Middle School
Granger Middle School |
204 | Not in DB | |
|
High School
Metea Valley High School |
204 | Not in DB | |
Property History
| DATE: | EVENT: | PRICE: | SOURCE: |
|---|---|---|---|
| 14 Jul, 2017 | Under contract | $0 | MRED MLS |
| 5 Jul, 2017 | Listed for sale | $0 | MRED MLS |
| 27 Apr, 2021 | Sold | $490,000 | MRED MLS |
| 17 Mar, 2021 | Under contract | $495,000 | MRED MLS |
| 16 Mar, 2021 | Listed for sale | $495,000 | MRED MLS |
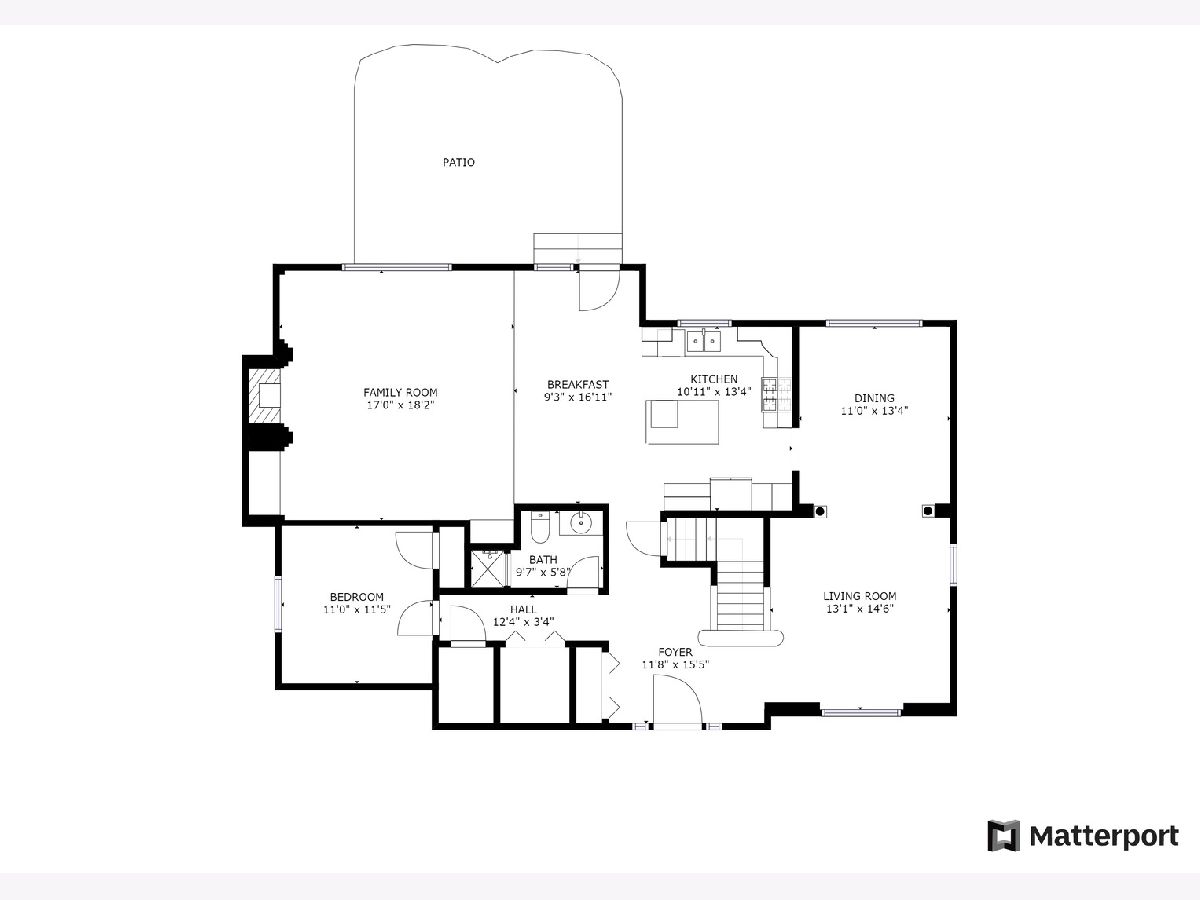
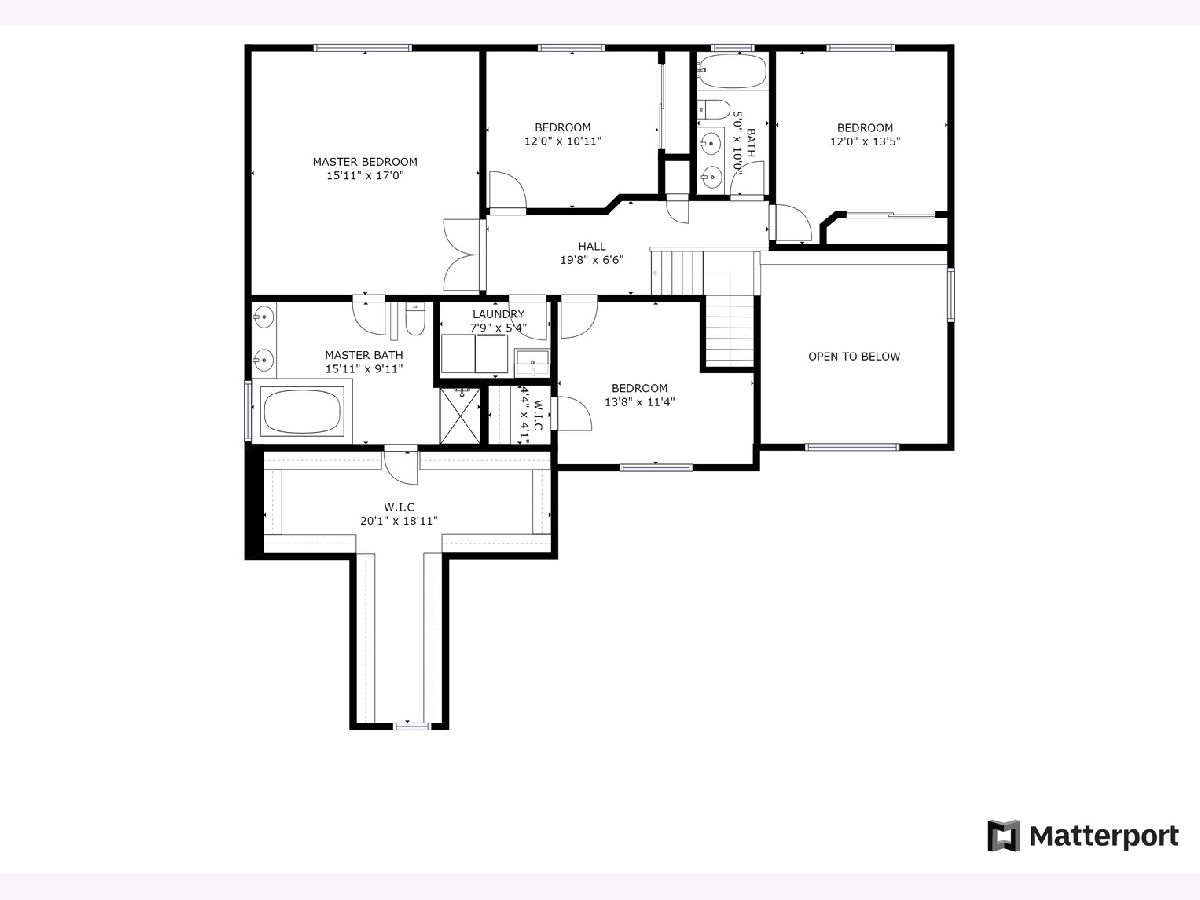
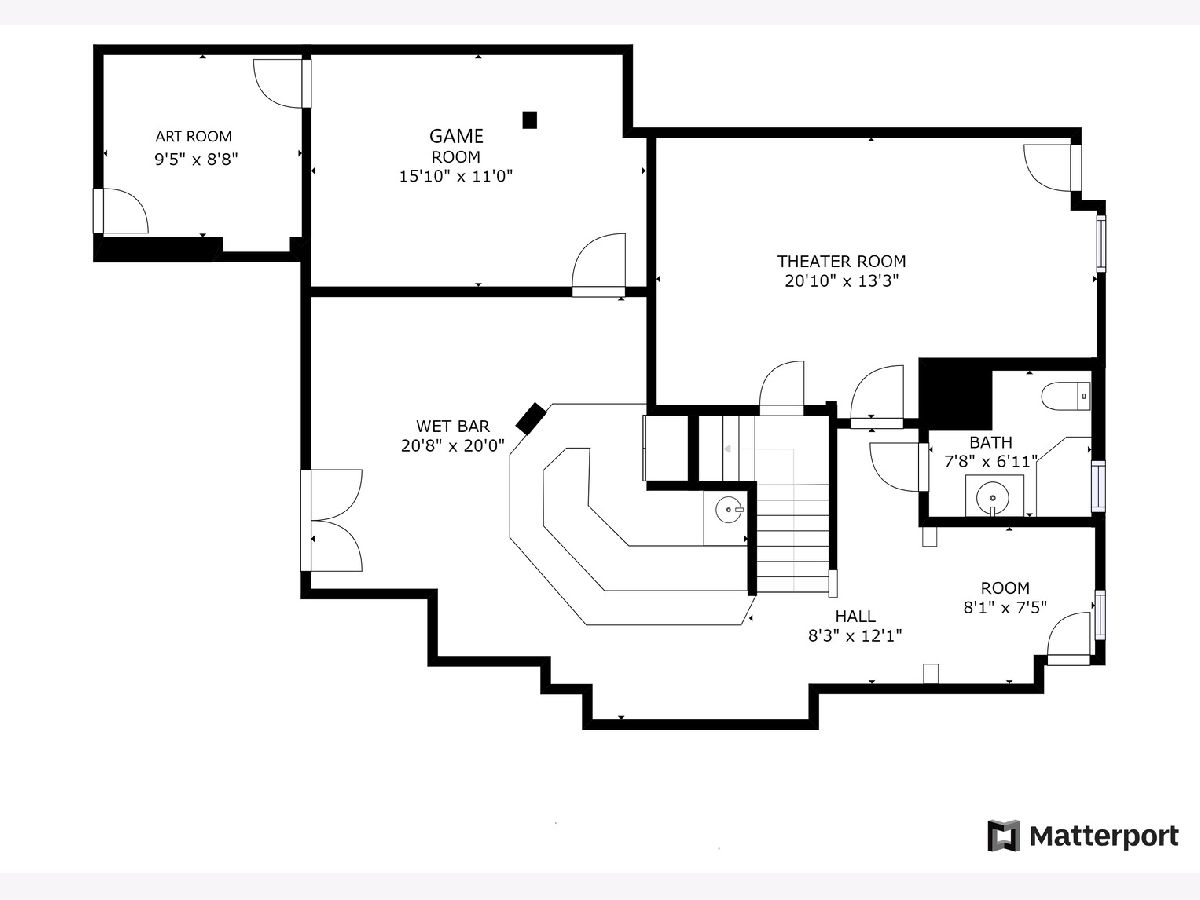
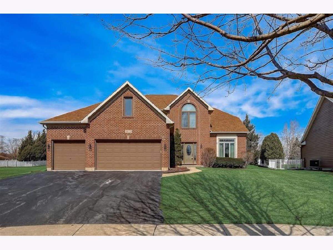
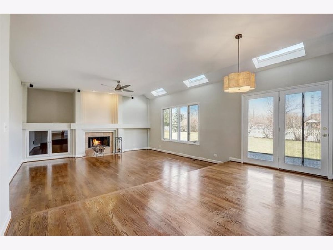
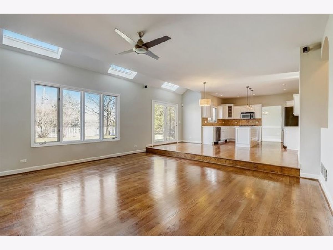
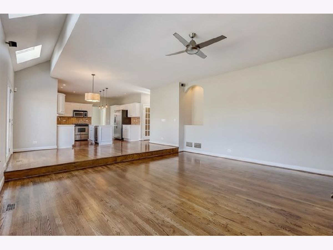
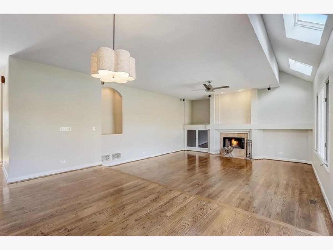
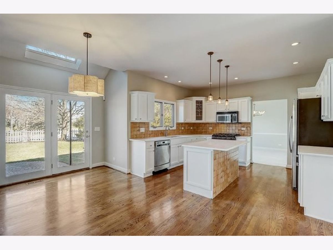
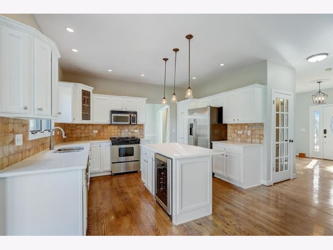
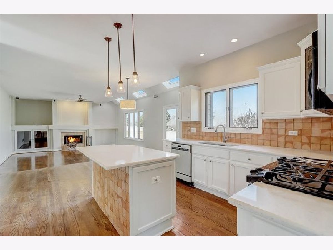
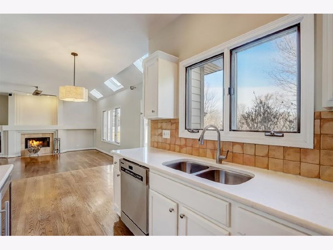
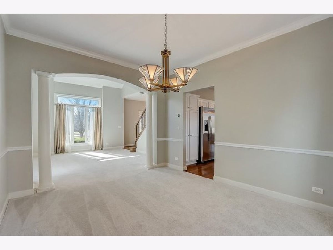
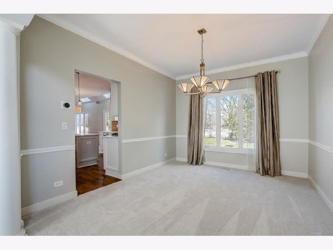
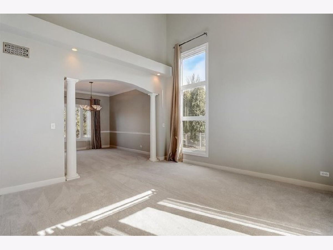
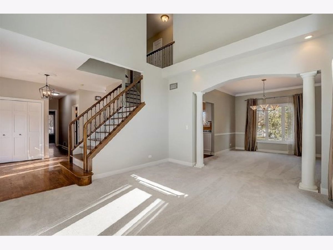
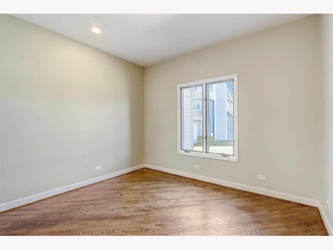
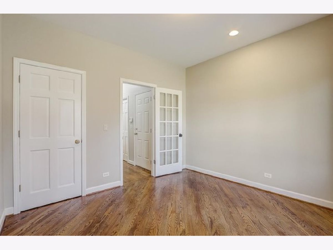

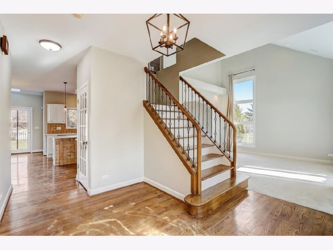
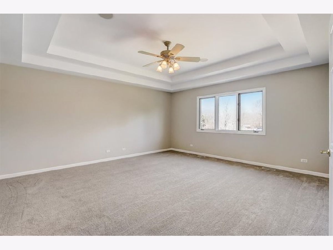
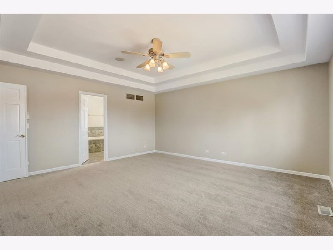
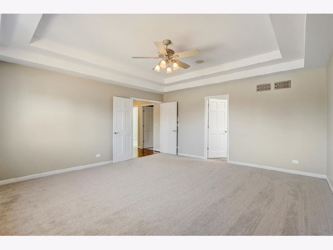
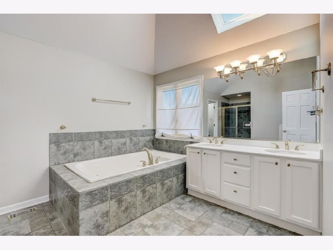
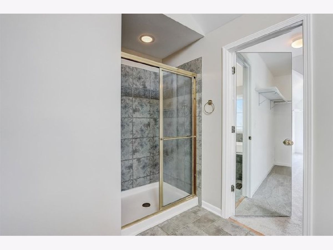
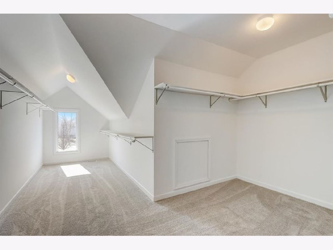
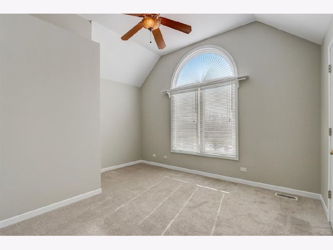
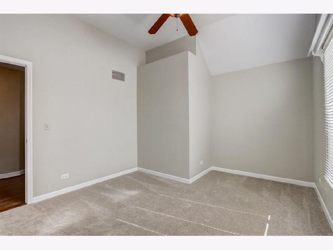
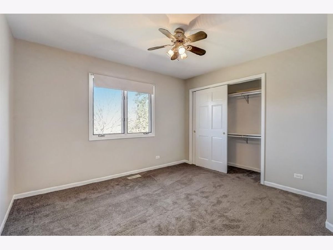
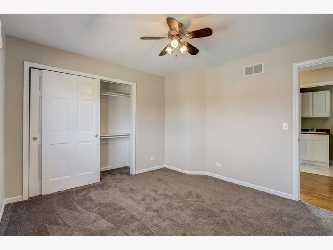
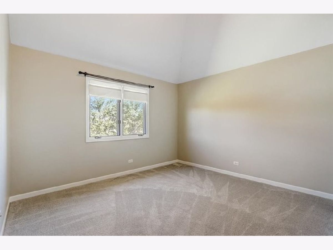
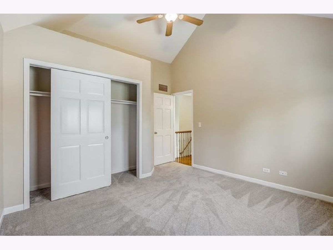
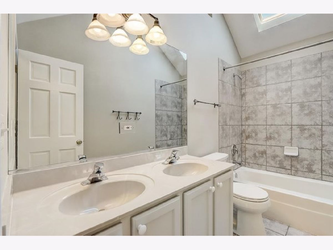
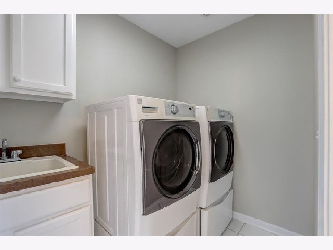
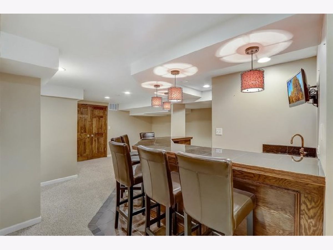
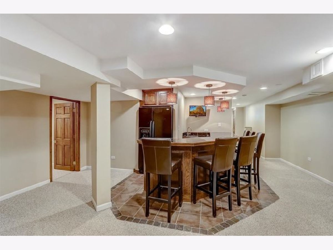
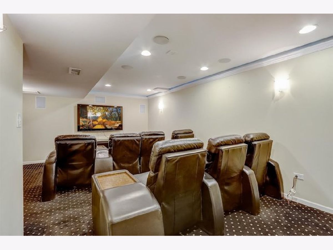
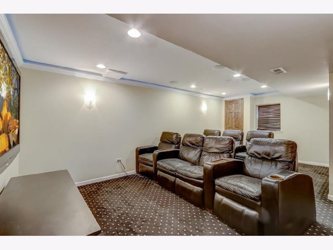
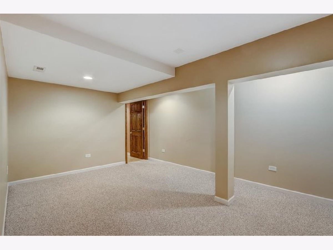
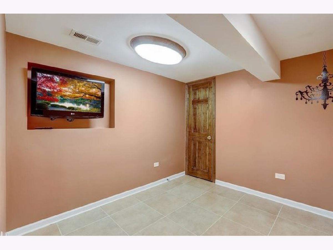
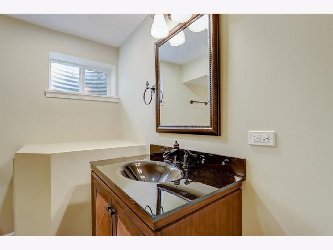
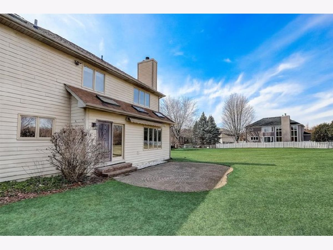
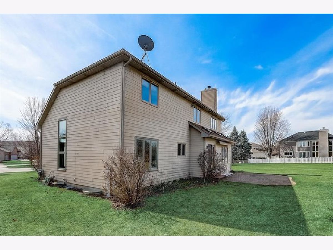
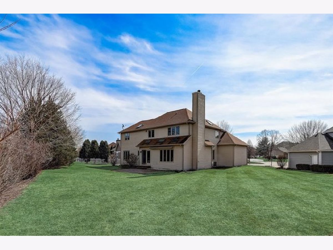
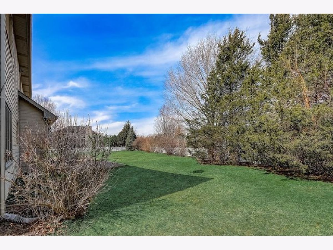
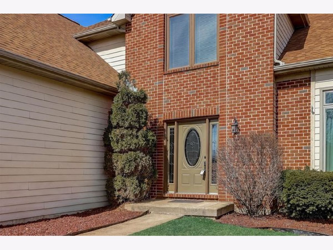
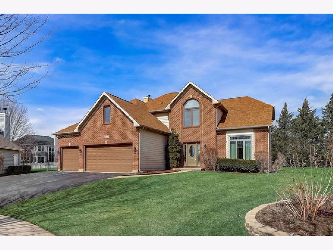
Room Specifics
Total Bedrooms: 5
Bedrooms Above Ground: 5
Bedrooms Below Ground: 0
Dimensions: —
Floor Type: Carpet
Dimensions: —
Floor Type: Carpet
Dimensions: —
Floor Type: Carpet
Dimensions: —
Floor Type: —
Full Bathrooms: 4
Bathroom Amenities: Whirlpool,Separate Shower,Double Sink
Bathroom in Basement: 1
Rooms: Breakfast Room,Bedroom 5,Walk In Closet,Theatre Room,Game Room
Basement Description: Finished
Other Specifics
| 3 | |
| — | |
| Asphalt | |
| Patio | |
| — | |
| 14810 | |
| — | |
| Full | |
| Skylight(s), Bar-Wet, Hardwood Floors, First Floor Bedroom, Second Floor Laundry, First Floor Full Bath, Walk-In Closet(s) | |
| Double Oven, Microwave, Dishwasher, Refrigerator, Washer, Dryer, Disposal, Stainless Steel Appliance(s), Wine Refrigerator | |
| Not in DB | |
| Lake, Curbs, Sidewalks, Street Paved | |
| — | |
| — | |
| Wood Burning, Gas Starter |
Tax History
| Year | Property Taxes |
|---|---|
| 2021 | $12,745 |
Contact Agent
Nearby Similar Homes
Contact Agent
Listing Provided By
Redfin Corporation




