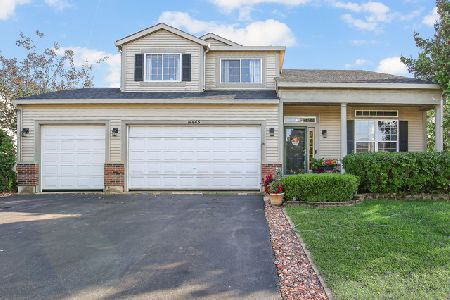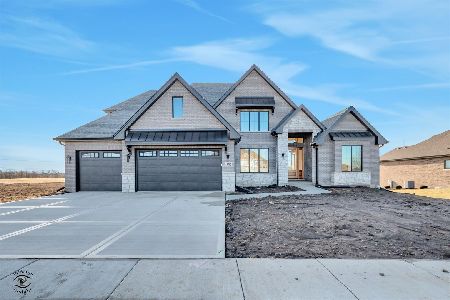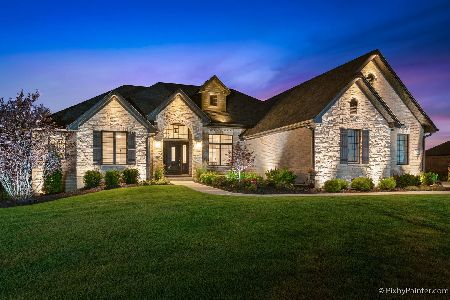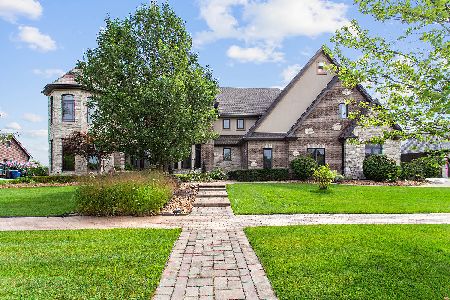16226 Circle Park Court, Homer Glen, Illinois 60491
$635,000
|
Sold
|
|
| Status: | Closed |
| Sqft: | 3,649 |
| Cost/Sqft: | $192 |
| Beds: | 3 |
| Baths: | 5 |
| Year Built: | 2008 |
| Property Taxes: | $17,783 |
| Days On Market: | 3482 |
| Lot Size: | 0,57 |
Description
Custom built stunning 4 bedroom ranch with open floor plan on a cul-de-sac. Paver brick driveway/pool area. Graciously sized rooms, with soaring tray ceilings and elaborate crown molding, columns and curved walls throughout. Step into your stunning master wing, where you have a private study, 2 walk-in closets, sitting room and an elegant bathroom w/fireplace. Your chef's kitchen boasts custom cabinets, island, walk-in pantry, custom paneled refrigerator and a 6 burner SS Wolf range with grill/griddle. Relax in the screened-in wrap around porch overlooking your resort style in-ground pool and waterfalls. Access to full bathroom from outdoors. The lower level boasts a magnificent kitchen, 4th bedroom, full bath, media room, wine cellar, radiant heated floors and more. Whole house audio system and remote access to lights/security cameras. Well-fed sprinkler system. This home exudes the perfect combination of elegance and comfort.
Property Specifics
| Single Family | |
| — | |
| Ranch | |
| 2008 | |
| Full | |
| RANCH WITH FULL FIN BSMT | |
| No | |
| 0.57 |
| Will | |
| Evlyn's Gate | |
| 0 / Not Applicable | |
| None | |
| Lake Michigan | |
| Public Sewer | |
| 09281843 | |
| 1605221010020000 |
Nearby Schools
| NAME: | DISTRICT: | DISTANCE: | |
|---|---|---|---|
|
High School
Lockport Township High School |
205 | Not in DB | |
Property History
| DATE: | EVENT: | PRICE: | SOURCE: |
|---|---|---|---|
| 21 Oct, 2016 | Sold | $635,000 | MRED MLS |
| 23 Aug, 2016 | Under contract | $699,900 | MRED MLS |
| 9 Jul, 2016 | Listed for sale | $699,900 | MRED MLS |
Room Specifics
Total Bedrooms: 4
Bedrooms Above Ground: 3
Bedrooms Below Ground: 1
Dimensions: —
Floor Type: Hardwood
Dimensions: —
Floor Type: Hardwood
Dimensions: —
Floor Type: Travertine
Full Bathrooms: 5
Bathroom Amenities: Whirlpool,Separate Shower,Double Sink,Bidet,European Shower
Bathroom in Basement: 1
Rooms: Kitchen,Foyer,Game Room,Recreation Room,Sitting Room
Basement Description: Finished
Other Specifics
| 3 | |
| — | |
| Brick | |
| Porch Screened, Screened Deck, In Ground Pool | |
| Cul-De-Sac | |
| 157X165X178X138 | |
| — | |
| Full | |
| Vaulted/Cathedral Ceilings, Bar-Wet, Hardwood Floors, Heated Floors, In-Law Arrangement, First Floor Laundry | |
| Range, Microwave, Dishwasher, High End Refrigerator, Bar Fridge, Freezer, Washer, Dryer, Disposal, Indoor Grill, Wine Refrigerator | |
| Not in DB | |
| Street Lights, Street Paved | |
| — | |
| — | |
| Wood Burning, Gas Log, Gas Starter |
Tax History
| Year | Property Taxes |
|---|---|
| 2016 | $17,783 |
Contact Agent
Nearby Similar Homes
Nearby Sold Comparables
Contact Agent
Listing Provided By
RE/MAX Synergy








