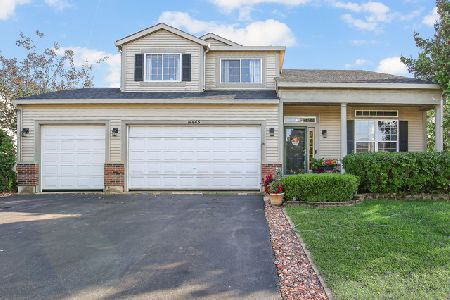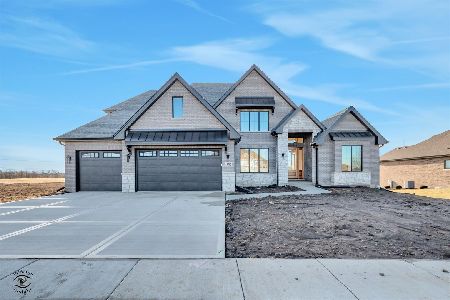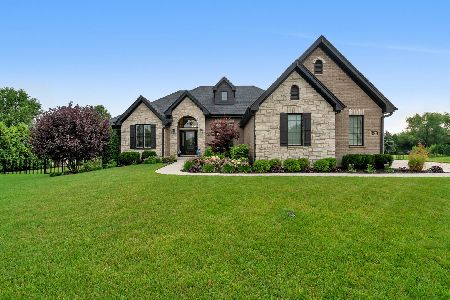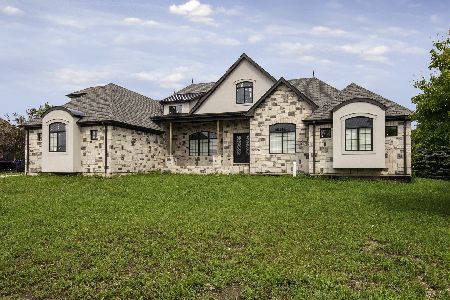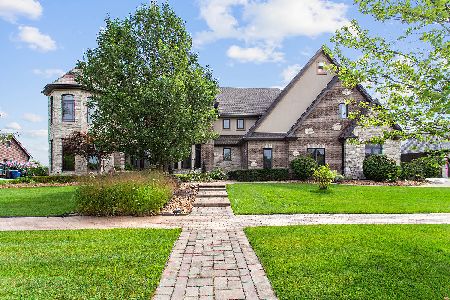16246 Circle Park Court, Homer Glen, Illinois 60491
$690,000
|
Sold
|
|
| Status: | Closed |
| Sqft: | 5,518 |
| Cost/Sqft: | $127 |
| Beds: | 3 |
| Baths: | 3 |
| Year Built: | 2018 |
| Property Taxes: | $14,632 |
| Days On Market: | 2012 |
| Lot Size: | 0,56 |
Description
Have you been waiting for "the one"? Previous Buyers could not sell their home so this is YOUR CHANCE at this amazing home!. This stunning home will not disappoint. A Custom Ranch home only 2 years young - come see the value this delightful home brings! Meticulously cared for inside and out, this home will delight even the most discriminating buyer. Sweeping 12 foot ceilings and white oak hardwood greet you in grand style in this open concept Ranch split bedroom floor plan. Great Room and Kitchen complement a light color palette which carries throughout the main floor. Open foyer and an expanse of windows welcomes natural light into this bright cheery home. There's something for everyone here. ABSOLUTELY and PERFECTLY suited for quiet relaxation OR entertainment. Love the outdoors? Step outside to a covered patio, brick paver patio, large 1/2 acre+ lot featuring MATURE trees, heated in-ground pool and hot tub. Love the Indoors? Enjoy your private "tavern" in the basement with 9 foot ceilings. Man cave...She cave...everybody cave! So many wonderful memories are ready to be made here. Expansive recreation room - with so much space for playroom, storage, limitless possibilities! Security system and cameras transfer with home. ~ Custom ranch design ~ open concept ~ 3 bedrooms UP ~ 2 bedrooms down ~ 3 full Baths ~ 3 car garage ~ custom closets ~ 1st floor office ~ 3 egress windows in basement ~ large area in attic with bonus room potential ~ fenced yard ~ in-ground pool with retractable cover ~ Welcome HOME!
Property Specifics
| Single Family | |
| — | |
| — | |
| 2018 | |
| Full,Walkout | |
| — | |
| No | |
| 0.56 |
| Will | |
| — | |
| 100 / Monthly | |
| Insurance | |
| Public | |
| Public Sewer | |
| 10786834 | |
| 6052210100400000 |
Nearby Schools
| NAME: | DISTRICT: | DISTANCE: | |
|---|---|---|---|
|
Grade School
William E Young |
33C | — | |
|
Middle School
Homer Junior High School |
33C | Not in DB | |
|
High School
Lockport Township High School |
205 | Not in DB | |
Property History
| DATE: | EVENT: | PRICE: | SOURCE: |
|---|---|---|---|
| 22 Sep, 2020 | Sold | $690,000 | MRED MLS |
| 22 Aug, 2020 | Under contract | $699,877 | MRED MLS |
| 18 Jul, 2020 | Listed for sale | $699,877 | MRED MLS |
| 8 Sep, 2023 | Sold | $850,000 | MRED MLS |
| 14 Jul, 2023 | Under contract | $844,900 | MRED MLS |
| 12 Jul, 2023 | Listed for sale | $844,900 | MRED MLS |
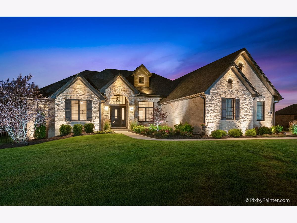
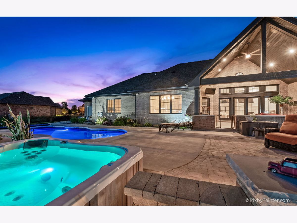
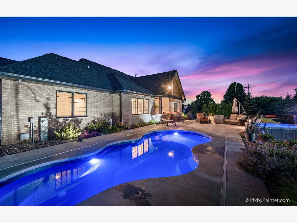
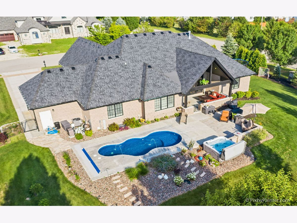
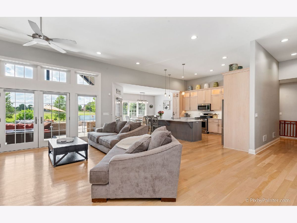
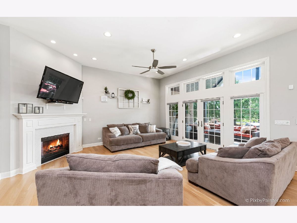
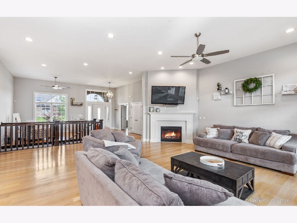
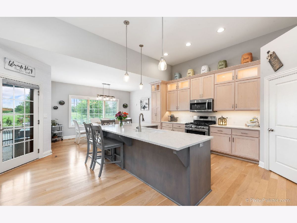
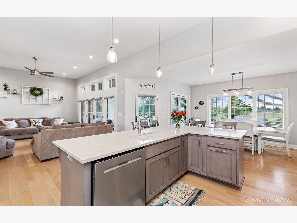
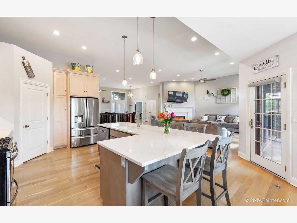
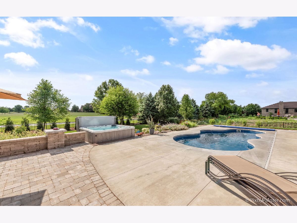
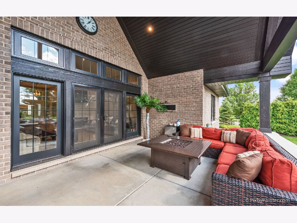
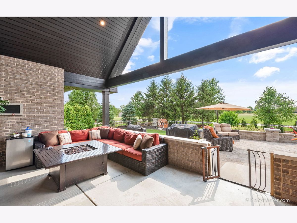
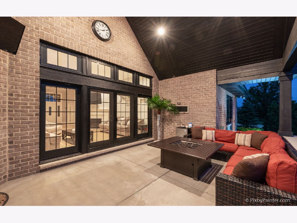
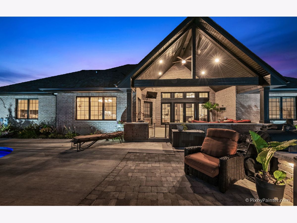
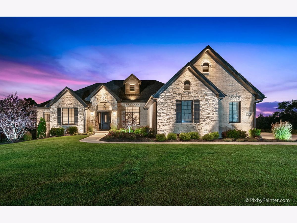
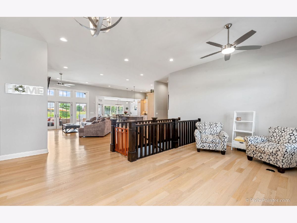
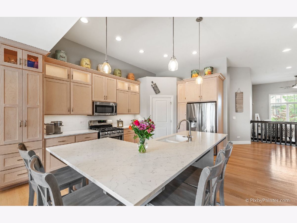
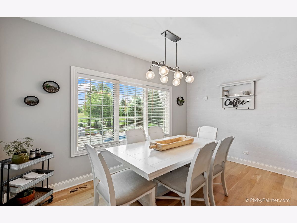
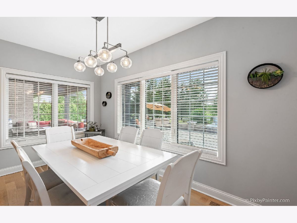
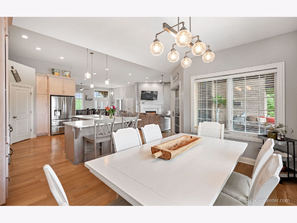
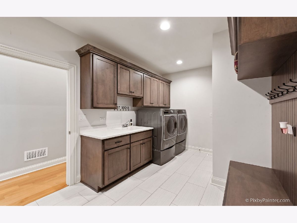
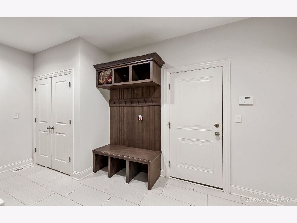
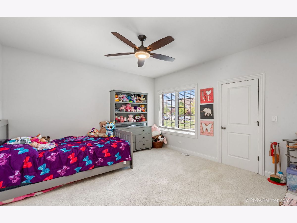
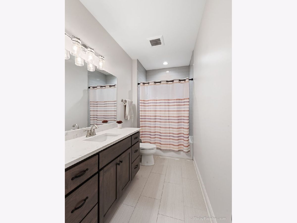
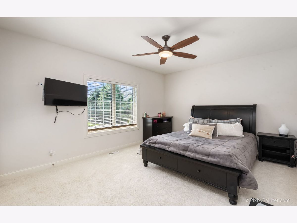
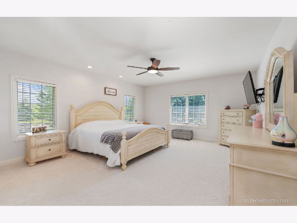
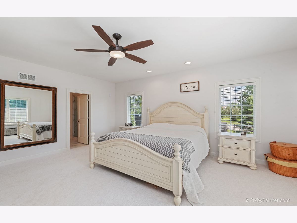
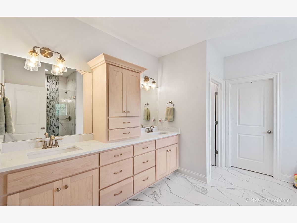
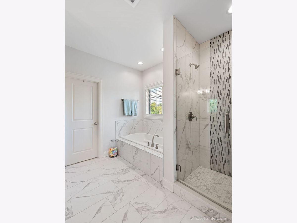
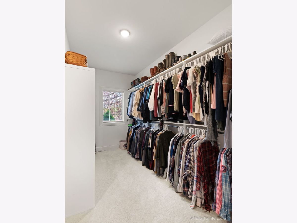
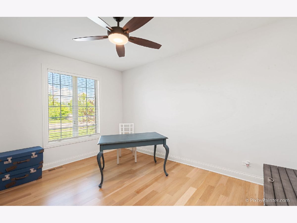
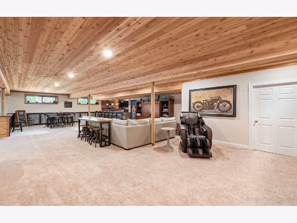
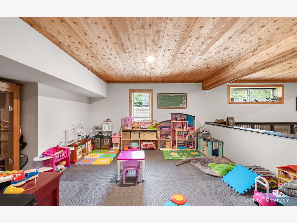
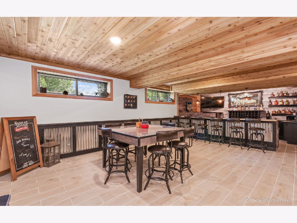
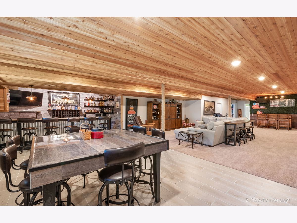
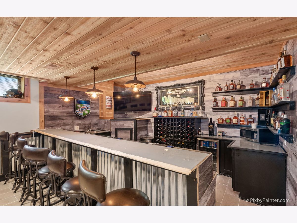
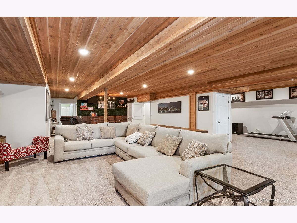
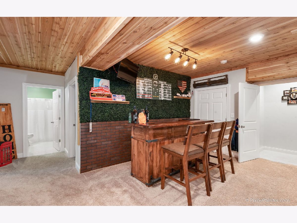
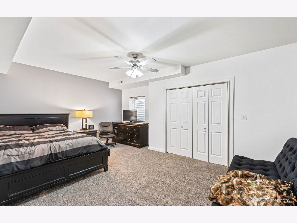
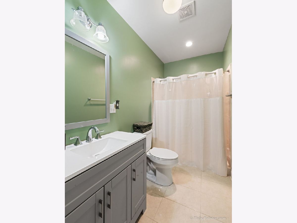
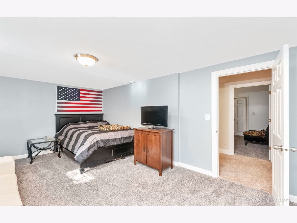
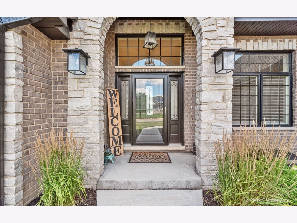
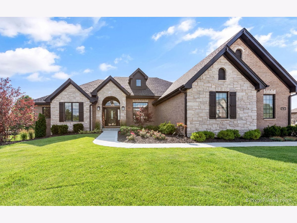
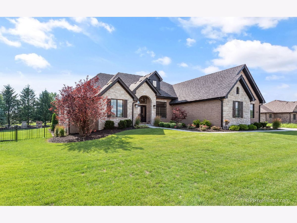
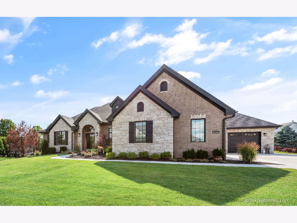
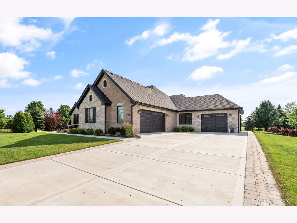
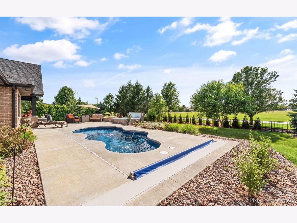
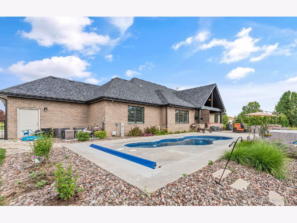
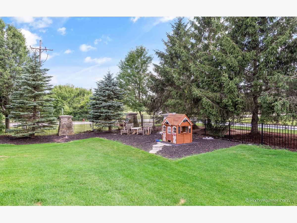
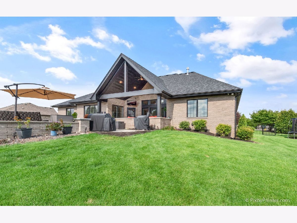
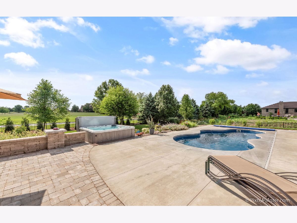
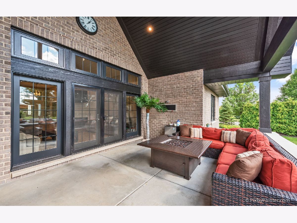
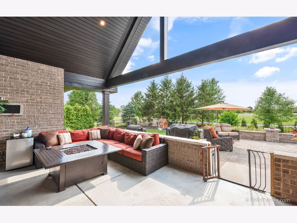
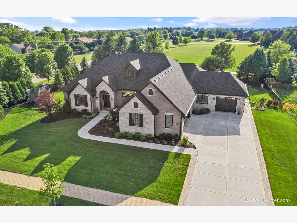
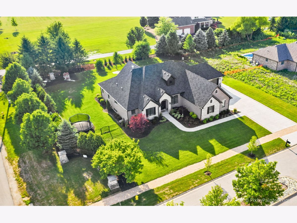
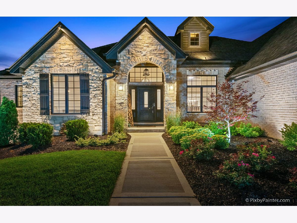
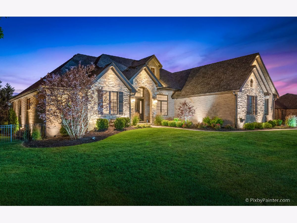
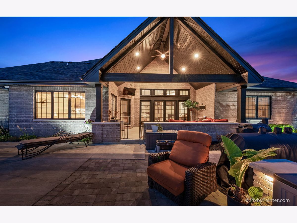
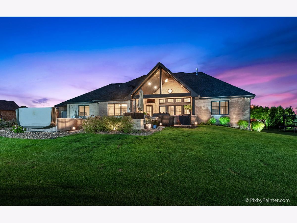
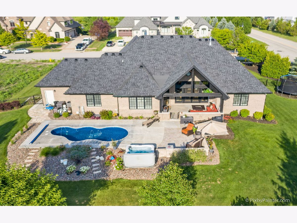
Room Specifics
Total Bedrooms: 5
Bedrooms Above Ground: 3
Bedrooms Below Ground: 2
Dimensions: —
Floor Type: Carpet
Dimensions: —
Floor Type: Carpet
Dimensions: —
Floor Type: Carpet
Dimensions: —
Floor Type: —
Full Bathrooms: 3
Bathroom Amenities: Separate Shower,Soaking Tub
Bathroom in Basement: 1
Rooms: Bedroom 5,Breakfast Room,Office,Great Room,Play Room
Basement Description: Finished,Exterior Access,Egress Window
Other Specifics
| 3 | |
| Concrete Perimeter | |
| Concrete | |
| Porch, Hot Tub, Brick Paver Patio, In Ground Pool, Storms/Screens | |
| Corner Lot,Fenced Yard,Irregular Lot,Landscaped,Mature Trees | |
| 98X42X135X151X166 | |
| Dormer,Unfinished | |
| Full | |
| Vaulted/Cathedral Ceilings, Hot Tub, Bar-Dry, Wood Laminate Floors, First Floor Bedroom, First Floor Laundry, First Floor Full Bath, Walk-In Closet(s) | |
| Range, Microwave, Dishwasher, Refrigerator, Bar Fridge, Washer, Dryer, Disposal, Stainless Steel Appliance(s) | |
| Not in DB | |
| — | |
| — | |
| — | |
| Gas Log, Gas Starter |
Tax History
| Year | Property Taxes |
|---|---|
| 2020 | $14,632 |
| 2023 | $17,362 |
Contact Agent
Nearby Similar Homes
Nearby Sold Comparables
Contact Agent
Listing Provided By
RE/MAX IMPACT

