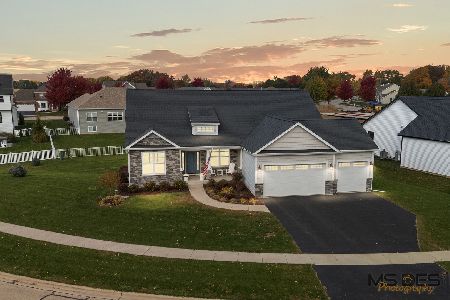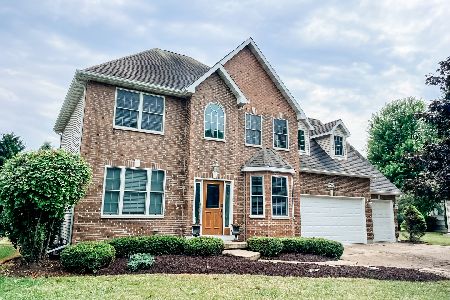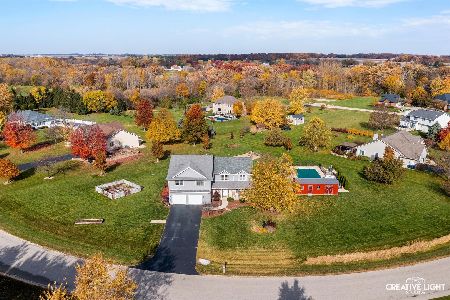1624 Christine Drive, Sycamore, Illinois 60178
$315,000
|
Sold
|
|
| Status: | Closed |
| Sqft: | 3,000 |
| Cost/Sqft: | $105 |
| Beds: | 4 |
| Baths: | 3 |
| Year Built: | 1998 |
| Property Taxes: | $8,567 |
| Days On Market: | 4323 |
| Lot Size: | 1,43 |
Description
"RARE FIND" 1.43 ACRE LOT IN SMALL COUNTRY SUBDIVISION. MINUTES TO TOWN. GEORGIAN BRICK front two story OFFERS 3 CAR GARAGE IN A PRIVATE LOCATION. SHOWCASES....first floors office, bright & spacious 2-story foyer, double entry staircase, vaulted ceilings, decorator ledges, transom windows, first floor laundry room, fireplace, recessed lighting, kitchen pantry, brick paver patio and walks, granite island in kitchen
Property Specifics
| Single Family | |
| — | |
| Georgian | |
| 1998 | |
| Full | |
| — | |
| No | |
| 1.43 |
| De Kalb | |
| Forestview | |
| 0 / Not Applicable | |
| None | |
| Private Well | |
| Septic-Private | |
| 08554338 | |
| 0619451008 |
Property History
| DATE: | EVENT: | PRICE: | SOURCE: |
|---|---|---|---|
| 30 May, 2014 | Sold | $315,000 | MRED MLS |
| 30 Apr, 2014 | Under contract | $315,000 | MRED MLS |
| — | Last price change | $325,000 | MRED MLS |
| 10 Mar, 2014 | Listed for sale | $325,000 | MRED MLS |
Room Specifics
Total Bedrooms: 4
Bedrooms Above Ground: 4
Bedrooms Below Ground: 0
Dimensions: —
Floor Type: Carpet
Dimensions: —
Floor Type: Carpet
Dimensions: —
Floor Type: Carpet
Full Bathrooms: 3
Bathroom Amenities: Double Sink
Bathroom in Basement: 0
Rooms: Foyer,Office
Basement Description: Unfinished
Other Specifics
| 3 | |
| Concrete Perimeter | |
| Asphalt | |
| Patio | |
| Corner Lot,Landscaped | |
| 207X302'46 | |
| — | |
| Full | |
| Vaulted/Cathedral Ceilings, First Floor Laundry | |
| Double Oven, Microwave, Dishwasher, Refrigerator, Washer, Dryer, Disposal | |
| Not in DB | |
| Street Paved | |
| — | |
| — | |
| Gas Log |
Tax History
| Year | Property Taxes |
|---|---|
| 2014 | $8,567 |
Contact Agent
Nearby Similar Homes
Nearby Sold Comparables
Contact Agent
Listing Provided By
Coldwell Banker The Real Estate Group






