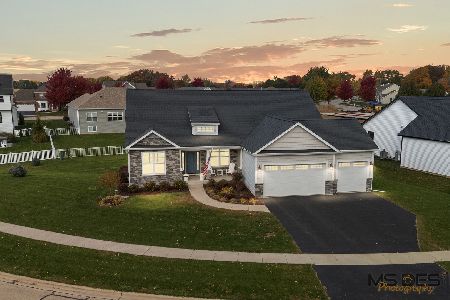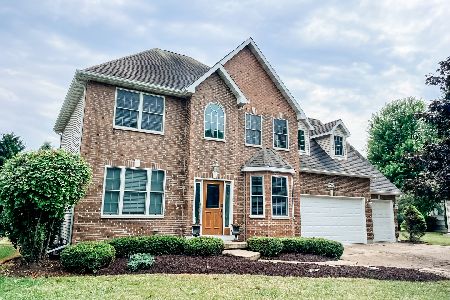1637 Forestview Drive, Sycamore, Illinois 60178
$425,000
|
Sold
|
|
| Status: | Closed |
| Sqft: | 3,216 |
| Cost/Sqft: | $132 |
| Beds: | 4 |
| Baths: | 3 |
| Year Built: | 1997 |
| Property Taxes: | $10,495 |
| Days On Market: | 1172 |
| Lot Size: | 1,35 |
Description
Welcome Home! This gorgeous home leaves you nothing to do but move in! If you love to entertain, you won't be disappointed. Your new kitchen boasts beautiful granite countertops, white cabinets with plenty of storage for all of your cooking and baking needs, stainless steel appliances, including a separate wine fridge. The kitchen opens to your cozy living room with a modern looking gas fireplace. You'll have plenty of space to present and serve holiday meals in the formal dining room. 4 bedrooms AND a BONUS room, along with full laundry on the 2nd floor. You'll be the envy of your friends and family with your heated in-ground pool. Current owners added an amazing shed/pool house to store extra yard and pool equipment. Don't forget the extra space and storage in your basement! You have both a finished and unfinished area with plumbing roughed in to add an additional bathroom if you would like. There is just too much to list about this fantastic property. Come visit and you too will fall in love!
Property Specifics
| Single Family | |
| — | |
| — | |
| 1997 | |
| — | |
| — | |
| No | |
| 1.35 |
| De Kalb | |
| Forestview | |
| 0 / Not Applicable | |
| — | |
| — | |
| — | |
| 11660140 | |
| 0630203001 |
Nearby Schools
| NAME: | DISTRICT: | DISTANCE: | |
|---|---|---|---|
|
Grade School
North Elementary School |
427 | — | |
|
Middle School
Sycamore Middle School |
427 | Not in DB | |
|
High School
Sycamore High School |
427 | Not in DB | |
Property History
| DATE: | EVENT: | PRICE: | SOURCE: |
|---|---|---|---|
| 19 Jun, 2019 | Sold | $345,000 | MRED MLS |
| 20 May, 2019 | Under contract | $349,000 | MRED MLS |
| 1 May, 2019 | Listed for sale | $349,000 | MRED MLS |
| 16 Dec, 2022 | Sold | $425,000 | MRED MLS |
| 26 Oct, 2022 | Under contract | $425,000 | MRED MLS |
| 25 Oct, 2022 | Listed for sale | $425,000 | MRED MLS |
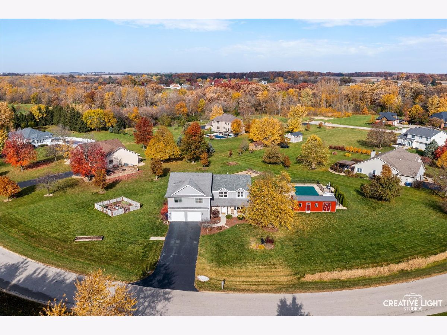
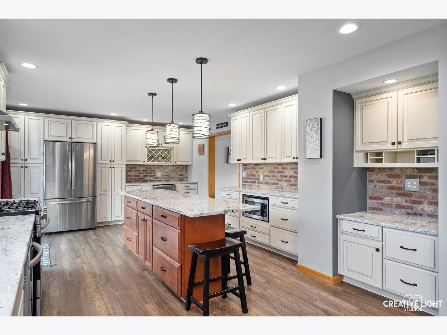
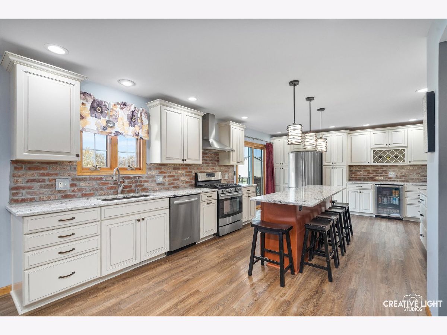
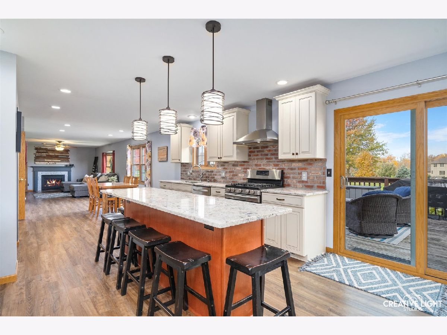
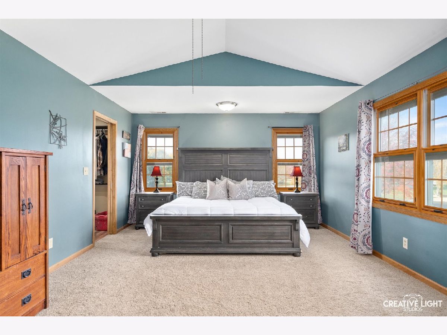
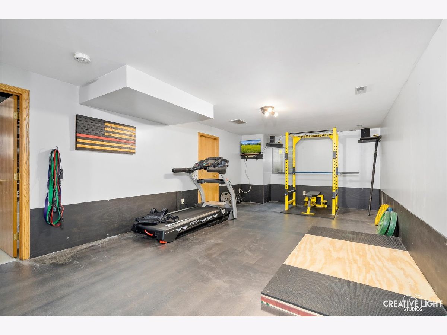
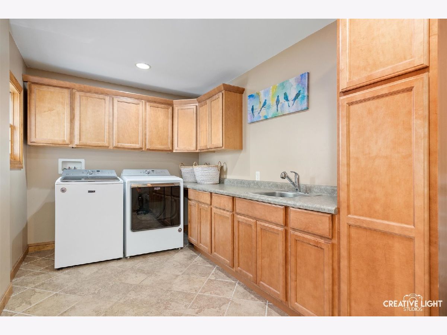
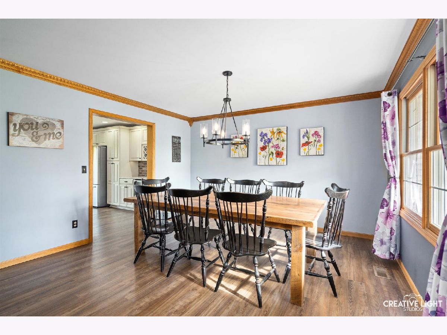
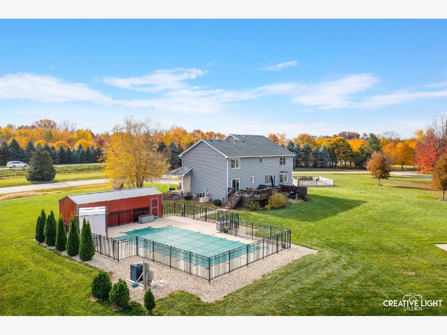
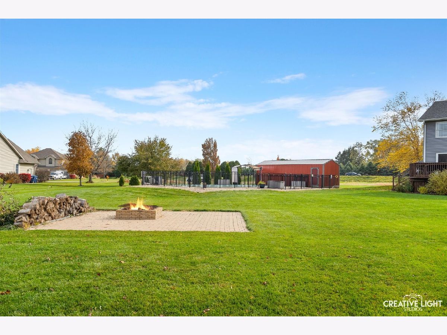
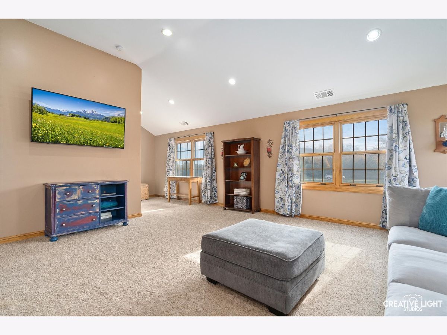
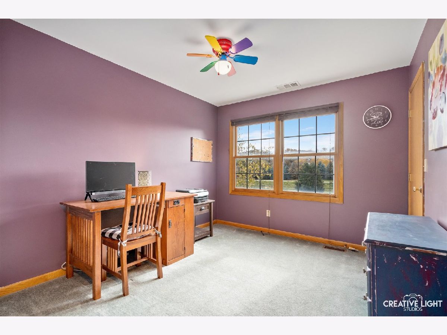
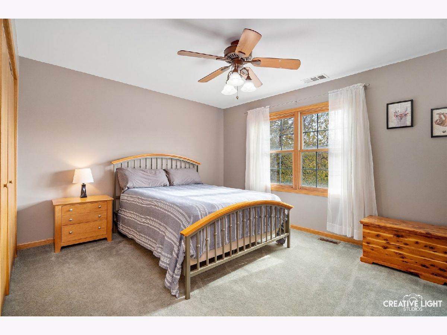
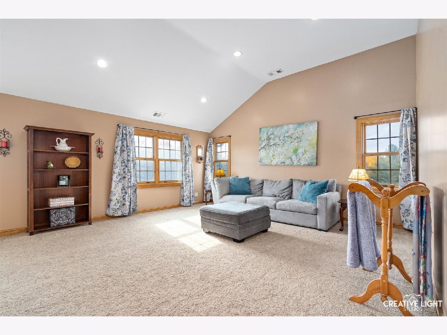
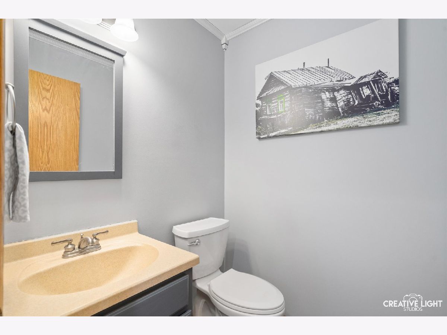
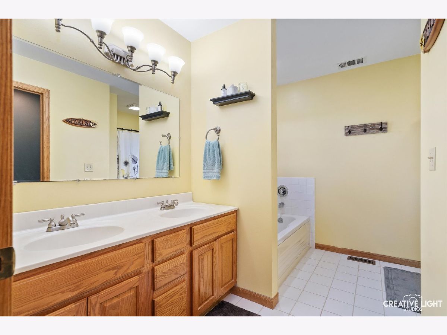
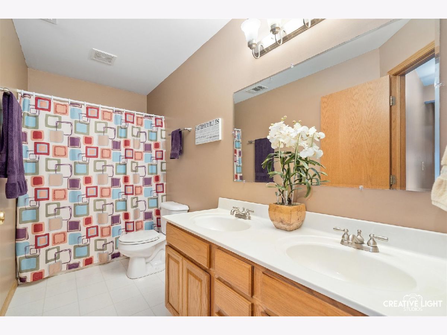
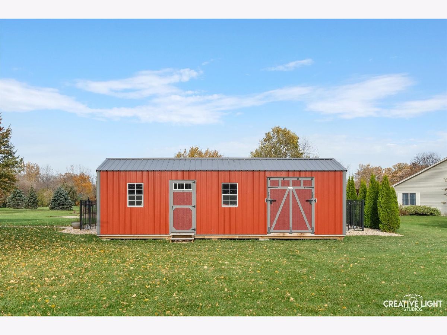
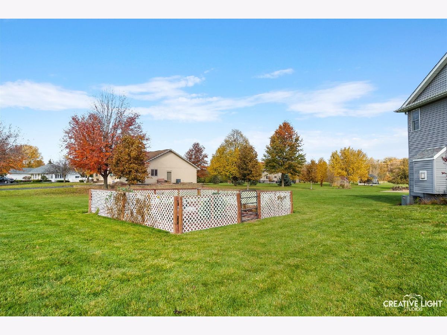
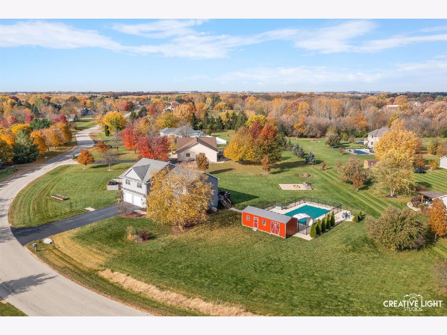
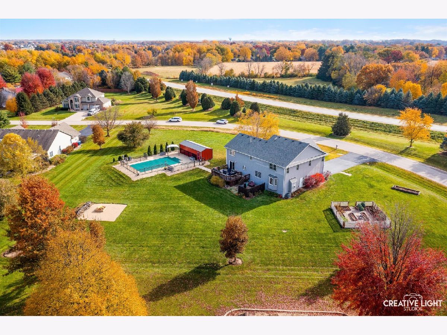
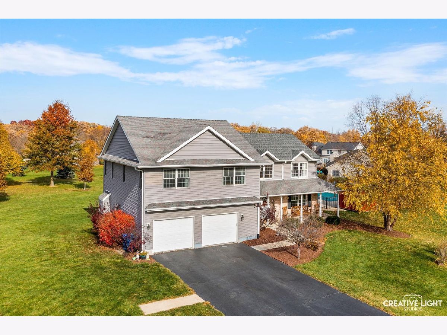
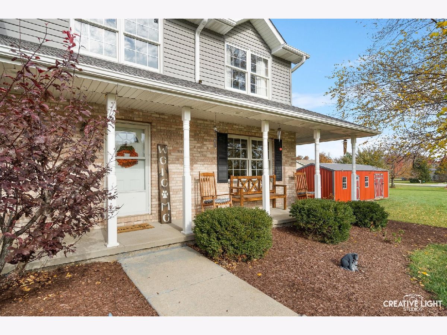
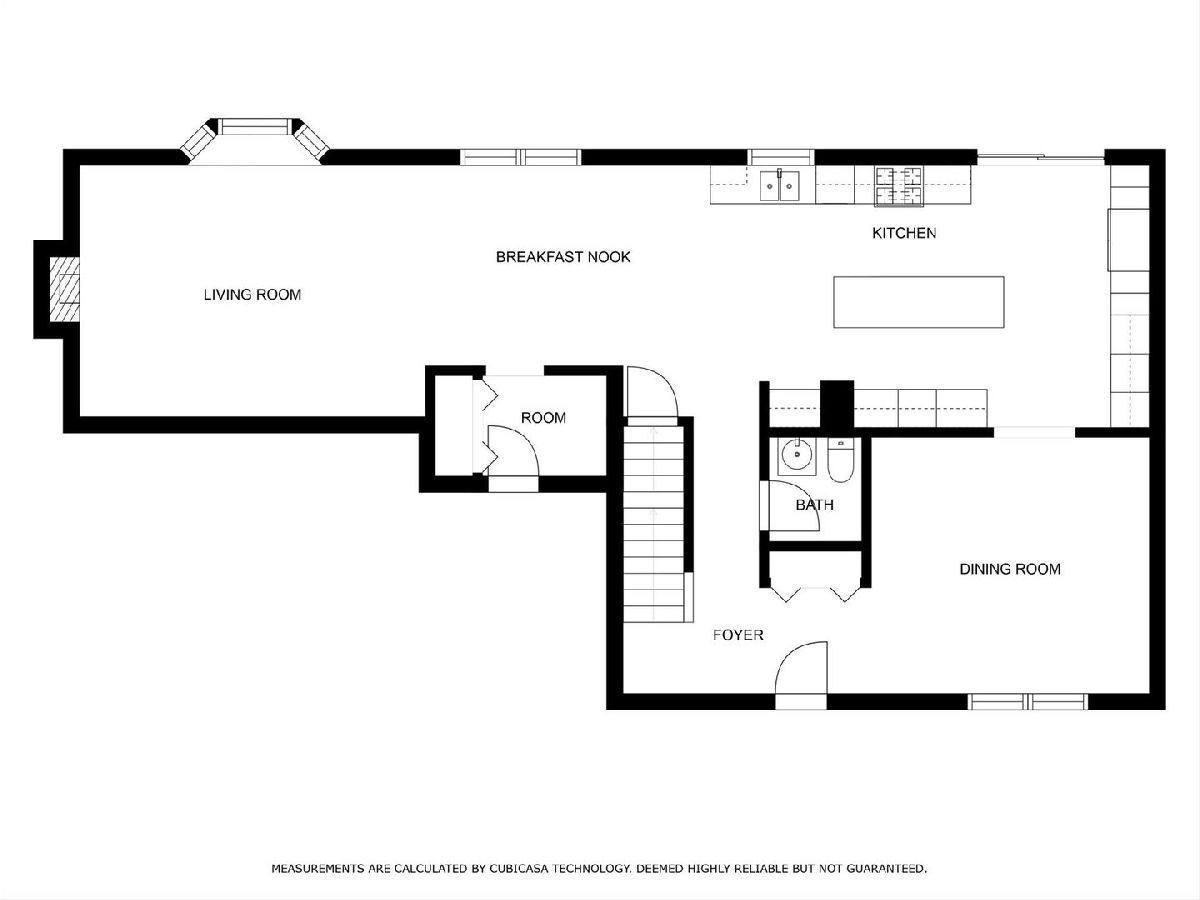
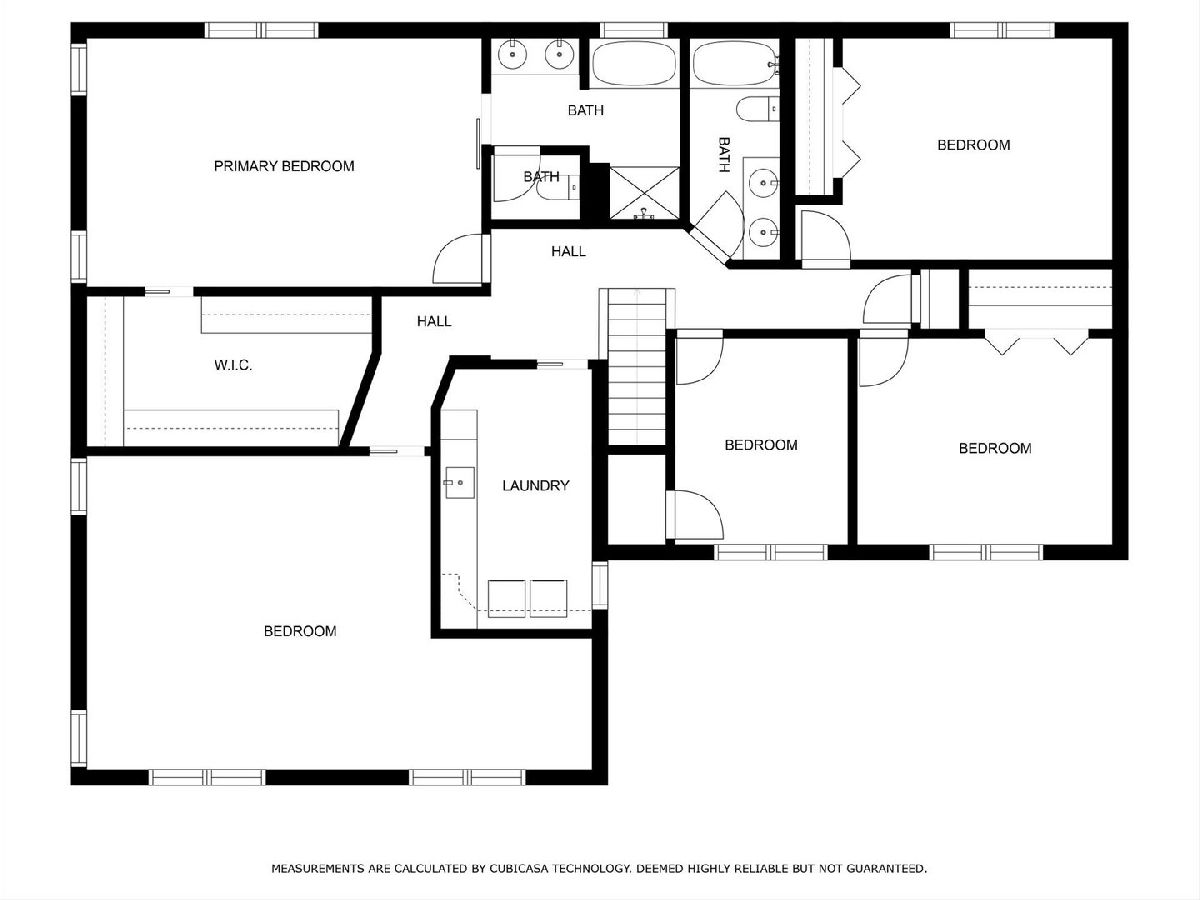
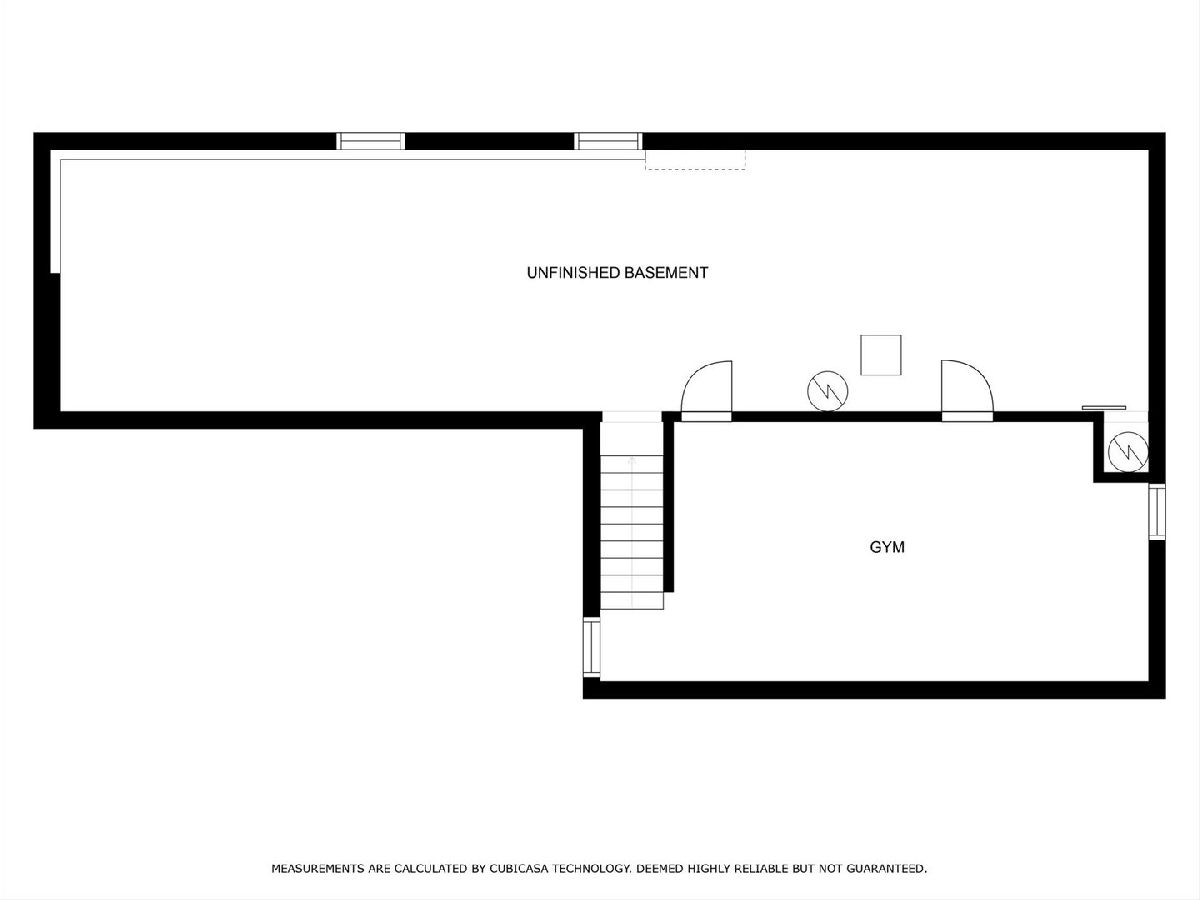
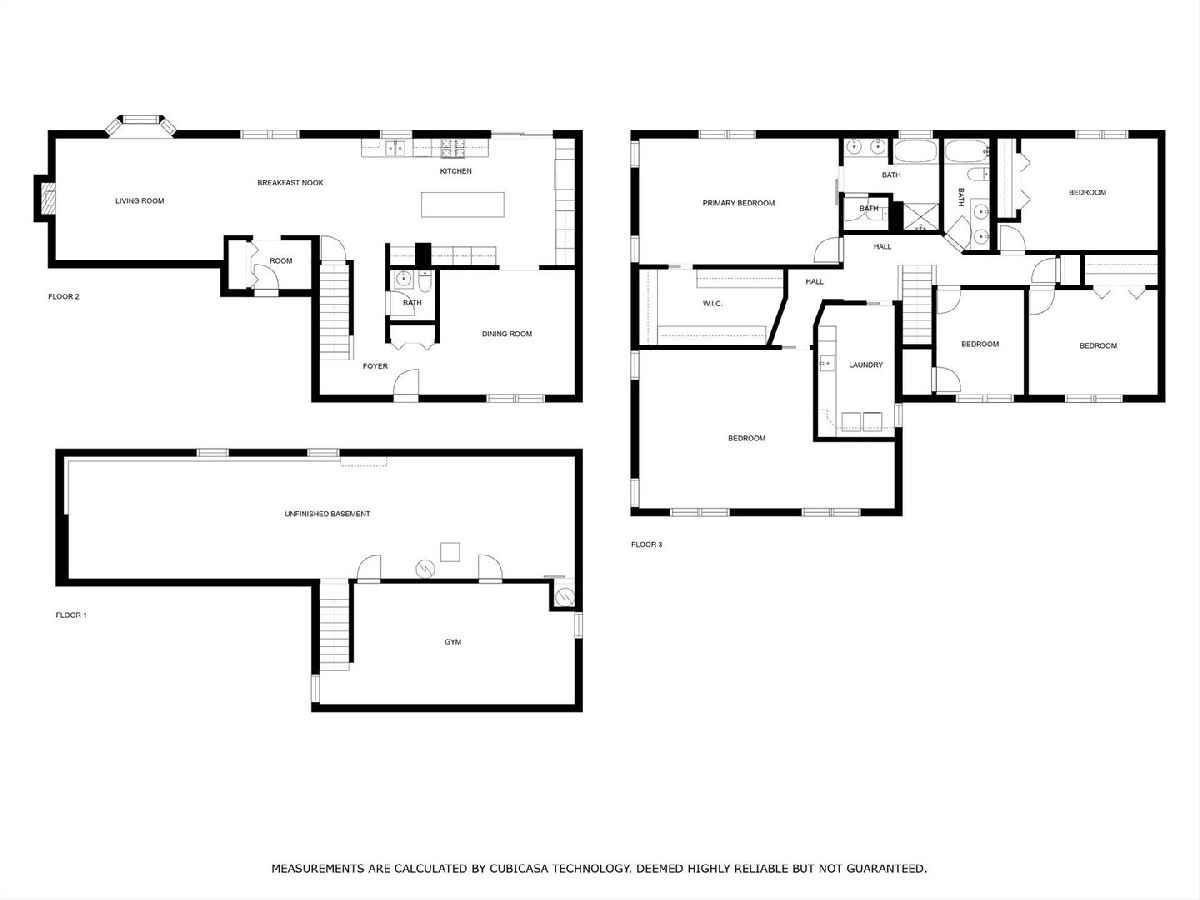
Room Specifics
Total Bedrooms: 4
Bedrooms Above Ground: 4
Bedrooms Below Ground: 0
Dimensions: —
Floor Type: —
Dimensions: —
Floor Type: —
Dimensions: —
Floor Type: —
Full Bathrooms: 3
Bathroom Amenities: Whirlpool,Separate Shower,Double Sink
Bathroom in Basement: 0
Rooms: —
Basement Description: Partially Finished,Bathroom Rough-In
Other Specifics
| 2 | |
| — | |
| Asphalt | |
| — | |
| — | |
| 253.96X254.03X264.01 | |
| Pull Down Stair | |
| — | |
| — | |
| — | |
| Not in DB | |
| — | |
| — | |
| — | |
| — |
Tax History
| Year | Property Taxes |
|---|---|
| 2019 | $8,857 |
| 2022 | $10,495 |
Contact Agent
Nearby Similar Homes
Nearby Sold Comparables
Contact Agent
Listing Provided By
Keller Williams Inspire - Geneva

