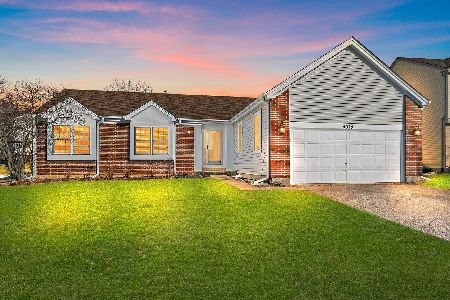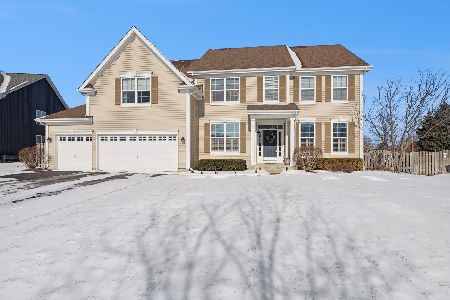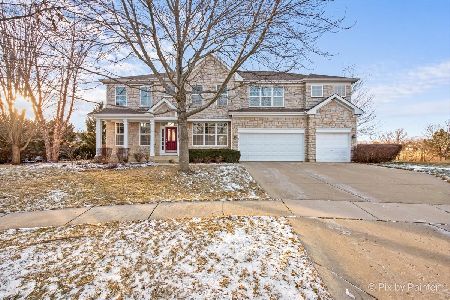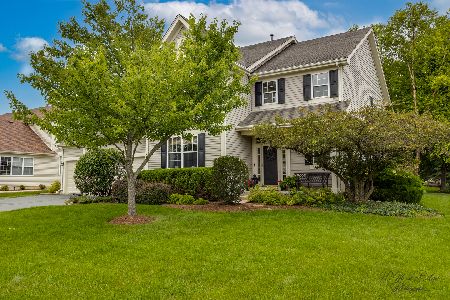1624 Rolling Hills Drive, Crystal Lake, Illinois 60014
$367,500
|
Sold
|
|
| Status: | Closed |
| Sqft: | 3,365 |
| Cost/Sqft: | $110 |
| Beds: | 4 |
| Baths: | 3 |
| Year Built: | 2000 |
| Property Taxes: | $11,318 |
| Days On Market: | 2537 |
| Lot Size: | 0,34 |
Description
IMMACULATE BRICK FRONT Upgraded Elevation 3365 SF (+1000 Fin SF in Basemt) Hm on 1/3 Acre in Terrific Crystal Lake Schools! Maintenance Free Exterior w/Soffits & Fascia!LARGE Cement Patio Thruout Back of Home! Concrete Ribbon Driveway! Undergrnd Sprinklrs!4 Beds PLUS Den (Can be 5th Bed for Future In-Law)w/FULL Bth on 1st Flr! Home Offers: DUAL Hardwd Staircases!Solid 6 Panel Wood Drs &Trim Thruout!Ceilg Fans in ALL Beds & Fam Rm!Jack n Jill Bath!HUGE Kitch w/Island,W/I Pantry & Newr Stainls Appls!Mastr Bed w/2 Walkin Clsts!Mastr Bath w/Dual Sinks,Soakg Tub&Sep Showr!FULL FIN Bsmt w/Rec & Bonus Rm PLUS Recessd Lites! MANY NEW IMPROVEMENTS: ENTIRE Home Freshly Painted(2018)!Carpet Thruout (2018)!ALL Hardwd Flrs Thruout 1st Flr & Stairs Refinished (2018)!New Bathrm Fixtures & Lighting (2018)!2 Custom French Drs in Fam Rm (2018)!Kitchn w/Added Backsplsh & Disposal (2019)!Brskft Rm Slidg Glass Dr (2015)!All Window Trmts Thruout (2018)!Dbl Gar Dr (2018)!Hot Watr Htr (2019)!Sump Pump (2017)!
Property Specifics
| Single Family | |
| — | |
| — | |
| 2000 | |
| Full | |
| — | |
| No | |
| 0.34 |
| Mc Henry | |
| Hunters West | |
| 300 / Annual | |
| Other | |
| Public | |
| Public Sewer | |
| 10301609 | |
| 1824106007 |
Nearby Schools
| NAME: | DISTRICT: | DISTANCE: | |
|---|---|---|---|
|
Grade School
Glacier Ridge Elementary School |
47 | — | |
|
Middle School
Richard F Bernotas Middle School |
47 | Not in DB | |
|
High School
Crystal Lake Central High School |
155 | Not in DB | |
Property History
| DATE: | EVENT: | PRICE: | SOURCE: |
|---|---|---|---|
| 12 Jun, 2019 | Sold | $367,500 | MRED MLS |
| 13 Mar, 2019 | Under contract | $369,900 | MRED MLS |
| 8 Mar, 2019 | Listed for sale | $369,900 | MRED MLS |
Room Specifics
Total Bedrooms: 4
Bedrooms Above Ground: 4
Bedrooms Below Ground: 0
Dimensions: —
Floor Type: Carpet
Dimensions: —
Floor Type: Carpet
Dimensions: —
Floor Type: Carpet
Full Bathrooms: 3
Bathroom Amenities: Separate Shower,Double Sink,Soaking Tub
Bathroom in Basement: 0
Rooms: Breakfast Room,Den,Bonus Room,Recreation Room,Foyer,Storage,Pantry
Basement Description: Finished
Other Specifics
| 3 | |
| Concrete Perimeter | |
| Asphalt | |
| Patio | |
| Landscaped | |
| 90 X 168 | |
| — | |
| Full | |
| Vaulted/Cathedral Ceilings, Hardwood Floors, First Floor Laundry, First Floor Full Bath, Walk-In Closet(s) | |
| Double Oven, Microwave, Dishwasher, Refrigerator, Washer, Dryer, Disposal, Stainless Steel Appliance(s), Cooktop, Built-In Oven | |
| Not in DB | |
| Water Rights, Sidewalks, Street Lights, Street Paved | |
| — | |
| — | |
| Gas Log, Gas Starter |
Tax History
| Year | Property Taxes |
|---|---|
| 2019 | $11,318 |
Contact Agent
Nearby Similar Homes
Nearby Sold Comparables
Contact Agent
Listing Provided By
Keller Williams Success Realty








