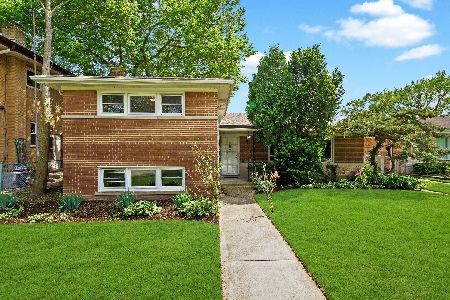1624 Wesley Avenue, Evanston, Illinois 60201
$1,452,000
|
Sold
|
|
| Status: | Closed |
| Sqft: | 5,000 |
| Cost/Sqft: | $300 |
| Beds: | 5 |
| Baths: | 6 |
| Year Built: | 1879 |
| Property Taxes: | $24,680 |
| Days On Market: | 1787 |
| Lot Size: | 0,39 |
Description
Beautifully restored home with approx 5,000 square feet on amazing, unparalleled huge lot, close distance to downtown Evanston. The home has been masterfully renovated by the current owners. Expanded open kitchen, updated with modern baths including a new primary suite with huge walk-in closet, great walkout basement with high ceilings, has one of the best home offices in Evanston. This home has the most incredible outdoor space, the "botanical garden of Evanston," including a new custom gas firepit, gorgeous landscaping offering wonderful privacy and a spacious garage with water and electric and potential to add additional living space. Short 5-10 minute distance to public transportation and downtown Evanston. Close to the Evanston beaches and lake. A truly special home.
Property Specifics
| Single Family | |
| — | |
| — | |
| 1879 | |
| Full,English | |
| — | |
| No | |
| 0.39 |
| Cook | |
| — | |
| 0 / Not Applicable | |
| None | |
| Lake Michigan,Public | |
| Public Sewer | |
| 11017532 | |
| 10134040090000 |
Nearby Schools
| NAME: | DISTRICT: | DISTANCE: | |
|---|---|---|---|
|
Grade School
Dewey Elementary School |
65 | — | |
|
Middle School
Nichols Middle School |
65 | Not in DB | |
|
High School
Evanston Twp High School |
202 | Not in DB | |
Property History
| DATE: | EVENT: | PRICE: | SOURCE: |
|---|---|---|---|
| 18 May, 2018 | Sold | $1,053,336 | MRED MLS |
| 27 Apr, 2018 | Under contract | $1,195,000 | MRED MLS |
| — | Last price change | $1,350,000 | MRED MLS |
| 8 Jun, 2017 | Listed for sale | $1,450,000 | MRED MLS |
| 13 Aug, 2021 | Sold | $1,452,000 | MRED MLS |
| 9 Jul, 2021 | Under contract | $1,499,000 | MRED MLS |
| — | Last price change | $1,599,000 | MRED MLS |
| 11 Mar, 2021 | Listed for sale | $1,749,000 | MRED MLS |
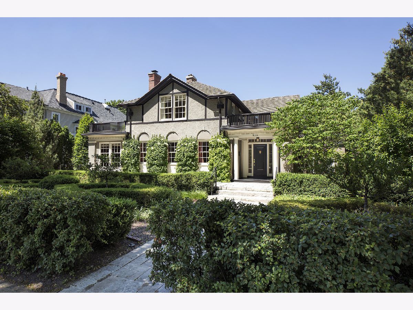
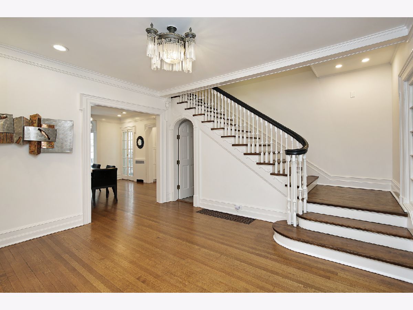
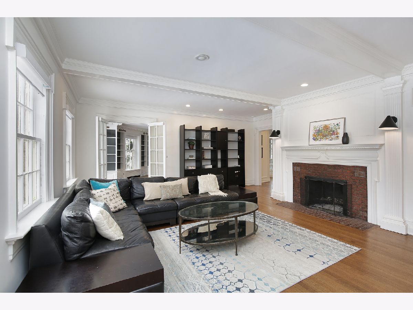
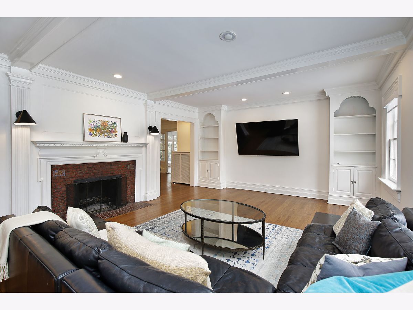
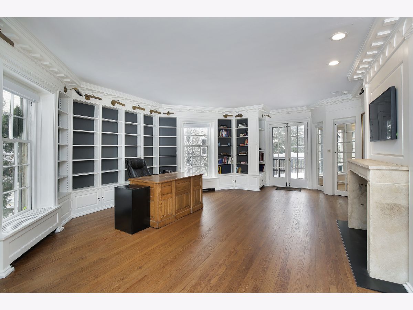
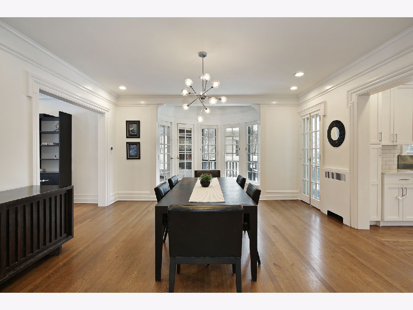
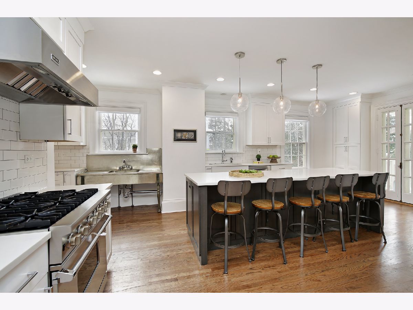
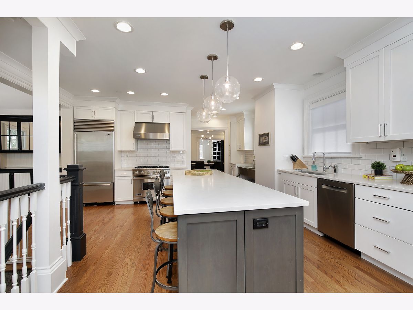
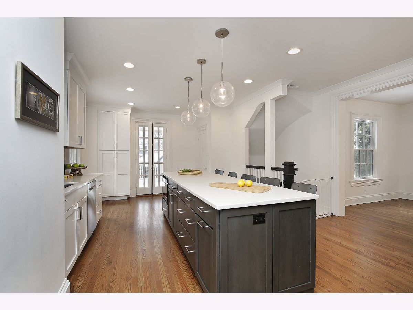
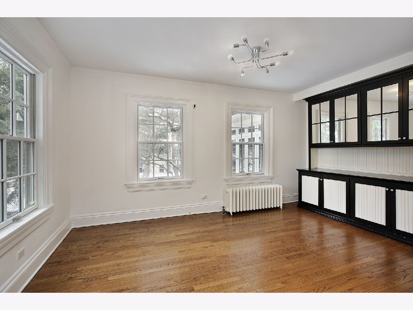
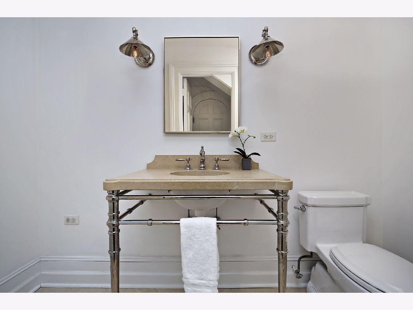
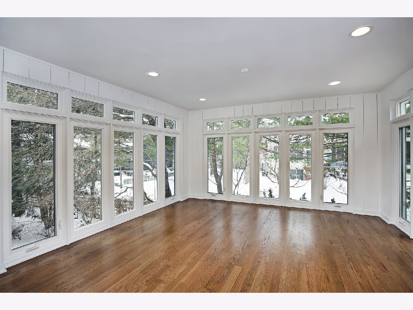
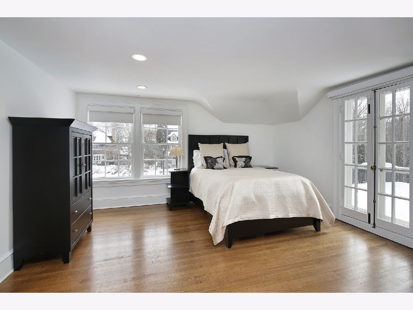
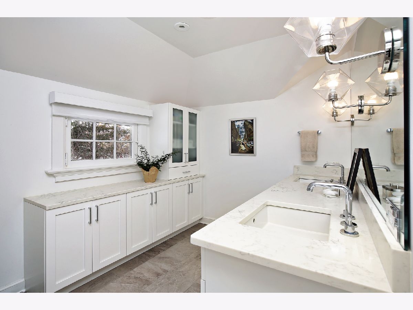
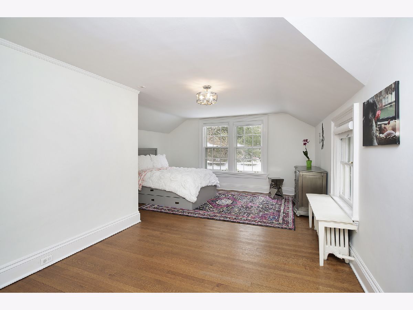
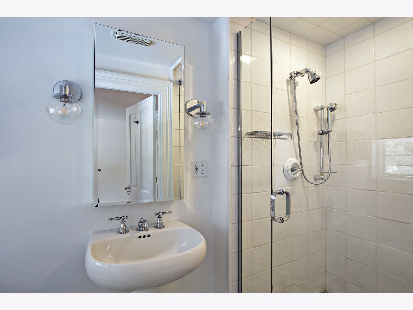
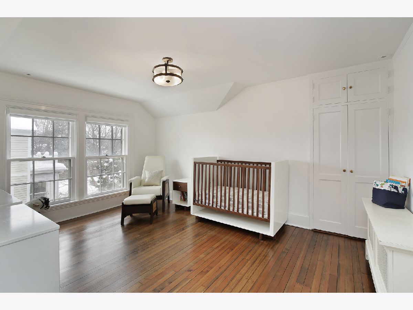
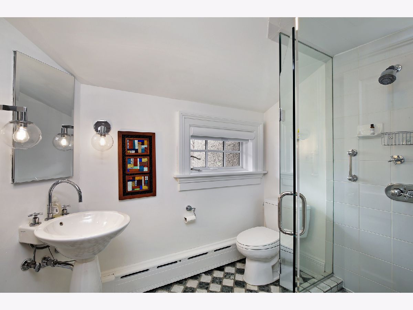
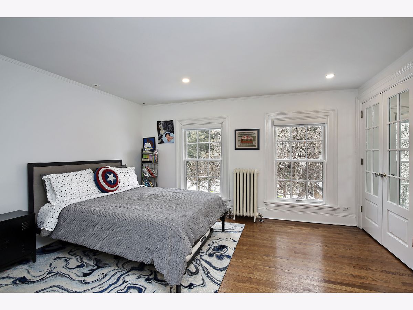
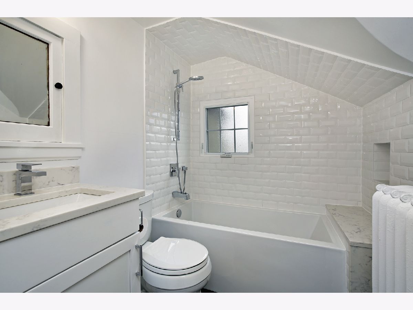
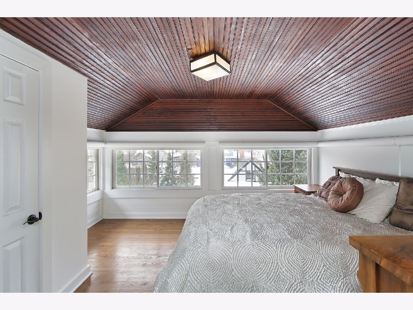
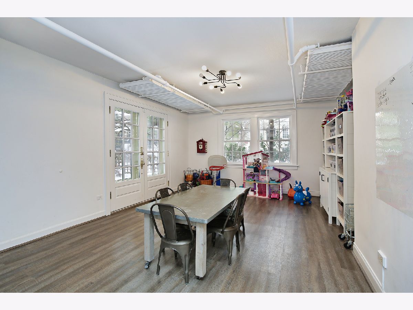
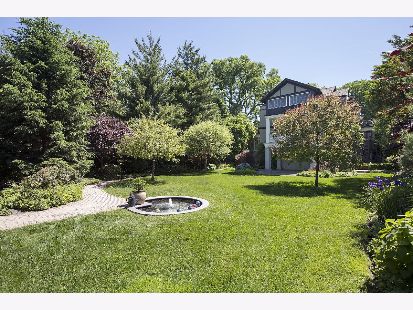
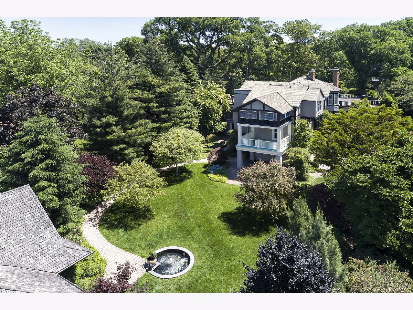
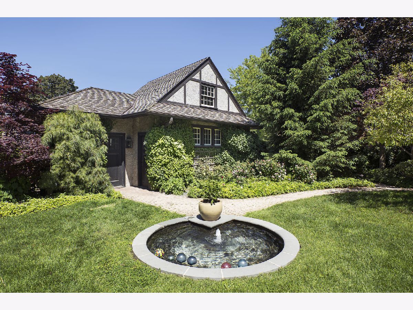
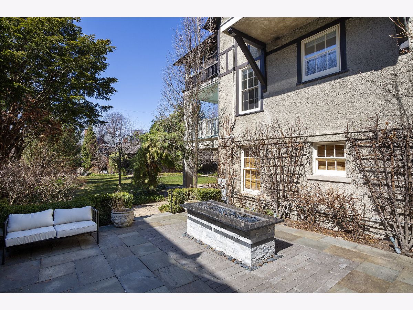
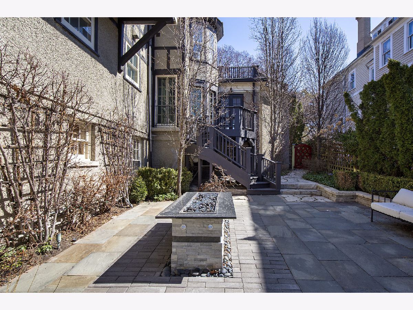
Room Specifics
Total Bedrooms: 5
Bedrooms Above Ground: 5
Bedrooms Below Ground: 0
Dimensions: —
Floor Type: Hardwood
Dimensions: —
Floor Type: Hardwood
Dimensions: —
Floor Type: Hardwood
Dimensions: —
Floor Type: —
Full Bathrooms: 6
Bathroom Amenities: Double Sink
Bathroom in Basement: 1
Rooms: Bedroom 5,Library,Play Room,Heated Sun Room,Foyer,Gallery,Kitchen,Walk In Closet
Basement Description: Partially Finished,Rec/Family Area
Other Specifics
| 2 | |
| — | |
| — | |
| Patio, Porch, Roof Deck, Fire Pit | |
| Landscaped,Mature Trees | |
| 86 X 200 | |
| — | |
| Full | |
| Hardwood Floors, Second Floor Laundry, Built-in Features, Walk-In Closet(s), Bookcases, Separate Dining Room | |
| Range, Microwave, Dishwasher, High End Refrigerator, Washer, Dryer, Stainless Steel Appliance(s), Range Hood | |
| Not in DB | |
| — | |
| — | |
| — | |
| Wood Burning |
Tax History
| Year | Property Taxes |
|---|---|
| 2018 | $20,572 |
| 2021 | $24,680 |
Contact Agent
Nearby Similar Homes
Nearby Sold Comparables
Contact Agent
Listing Provided By
Berkshire Hathaway HomeServices Chicago





