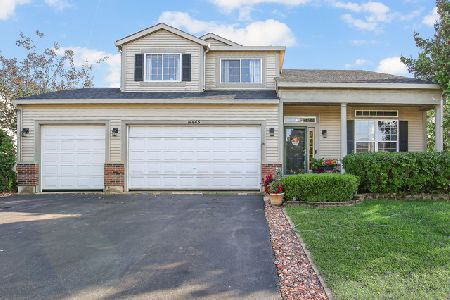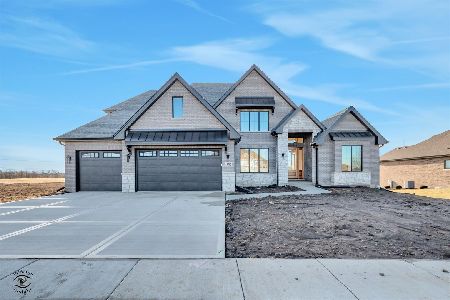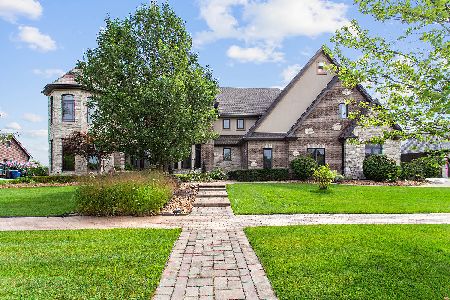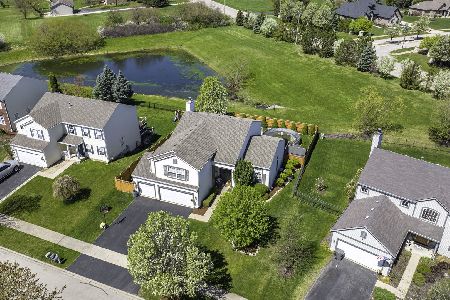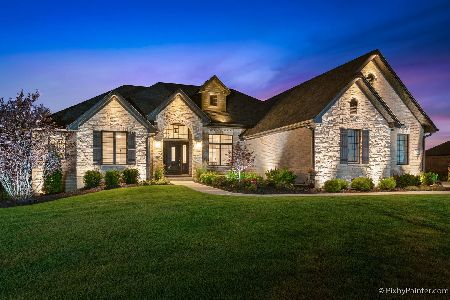16245 Circle Park Court, Homer Glen, Illinois 60491
$675,000
|
Sold
|
|
| Status: | Closed |
| Sqft: | 4,500 |
| Cost/Sqft: | $148 |
| Beds: | 5 |
| Baths: | 5 |
| Year Built: | 2018 |
| Property Taxes: | $22,097 |
| Days On Market: | 1628 |
| Lot Size: | 0,64 |
Description
BANK OWNED AND BESPOKE! A rare opportunity to build equity into this not-quite-completed new construction home. When finished, this one-of-a-kind custom-designed ranch will have a total of 5 bedrooms and 4.5 bath (plus more room to grow in the basement). The expanded 2nd floor of approximately 1200sf is partially constructed and includes a full bath and designated areas for 2 future bedrooms plus bonus space ideal for your home office, private guest quarters or whatever you can imagine. The main floor offers approximately 3000 sq feet of living space appointed w/10-14' high palatial ceilings, opulent amenities and upscale finishes expected in today's luxury home market; the impressive Greatroom has gorgeous coffered ceilings, hardwood floors, modern white trim and doors, pre-wired for lateral fireplace and media & more. The gourmet eat-in kitchen is fully appointed w/top-of-the-line accoutrement - 56" furniture-grade cabinets, 46" farm sink, quartz counters and a large center island prep'd for a microwave. A full suite of Thermador built-in stainless appliances are already installed - 48" 6-burner stove w/wall mounted pot filler, double convection oven and 78" full wall refrigerator/freezer/beverage cooler ensemble. Further improvements include a flexible living room/den/office, formal dining room, separate mud room and first floor laundry. The master suite, comprised of almost 900sf, is completely private offering his-n-hers walk-in closets, custom pebble tile floors leading to the exquisite bath w/separate sink/dressing areas, modern soaker tub and amazing 8'x6' walk-in shower. A full, deep basement w/rough-in plumbing can bring additional value when finished. Located in the prestigious Evlyn's Gate South development on a spacious corner lot w/serene pond views. Bring your construction talent, imagination and all your toys (to park in the 4 car attached garage) and build your future (and equity) into this masterpiece. NOTES: BR4 & BR5 sizes are estimated and construction is incomplete. PROPERTY SOLD "AS-IS/WHERE-IS", NO REPRESENTATIONS, NO SURVEY, NO REPAIRS, TAX PRORATION AT 100%. BUYER RESPONSIBLE FOR DUE DILIGENCE, ANY VILLAGE REPAIRS, PERMITS, ETC.
Property Specifics
| Single Family | |
| — | |
| Ranch | |
| 2018 | |
| Full | |
| CUSTOM RANCH | |
| No | |
| 0.64 |
| Will | |
| Evlyn's Gate | |
| 100 / Monthly | |
| Other | |
| Lake Michigan | |
| Public Sewer | |
| 11182862 | |
| 1605221010080000 |
Nearby Schools
| NAME: | DISTRICT: | DISTANCE: | |
|---|---|---|---|
|
High School
Lockport Township High School |
205 | Not in DB | |
Property History
| DATE: | EVENT: | PRICE: | SOURCE: |
|---|---|---|---|
| 14 Sep, 2021 | Sold | $675,000 | MRED MLS |
| 18 Aug, 2021 | Under contract | $665,250 | MRED MLS |
| 6 Aug, 2021 | Listed for sale | $665,250 | MRED MLS |
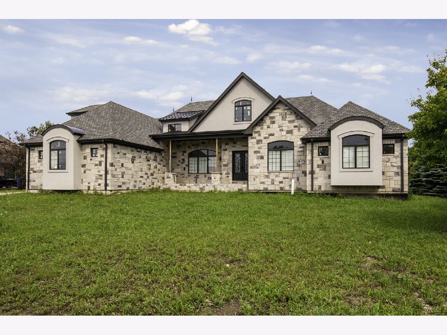
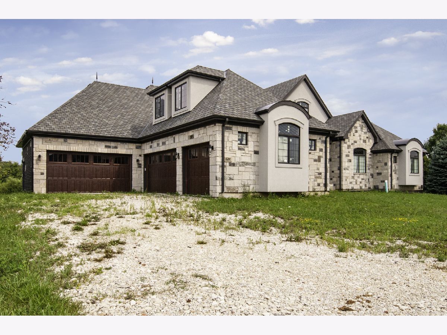
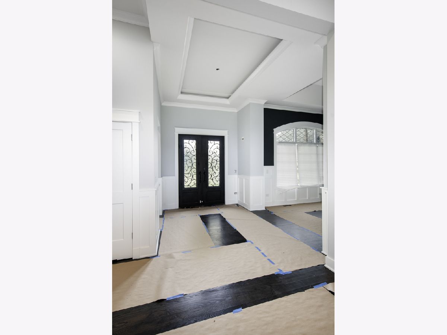
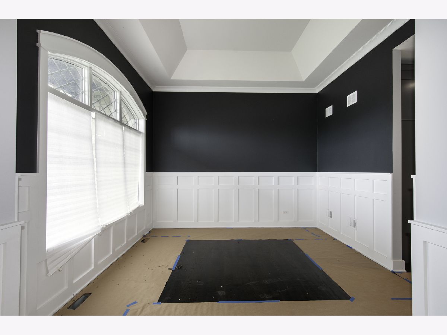
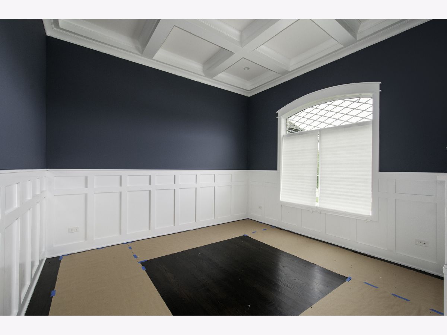
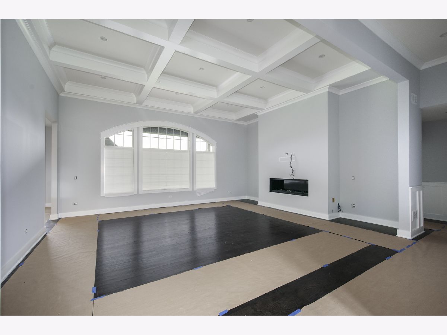
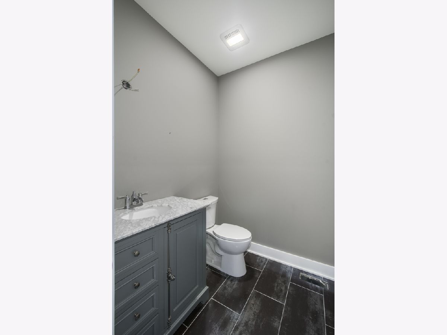
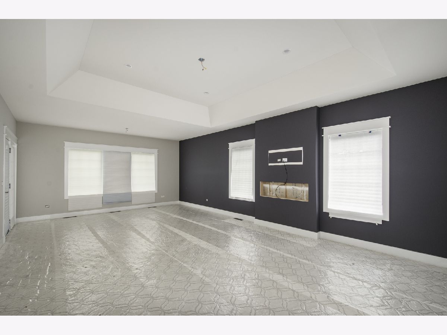
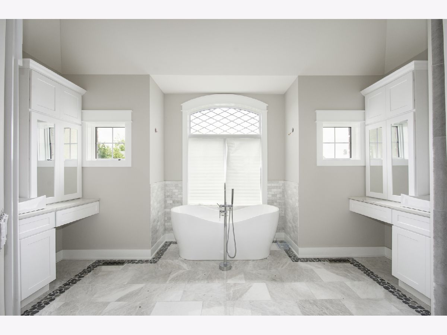
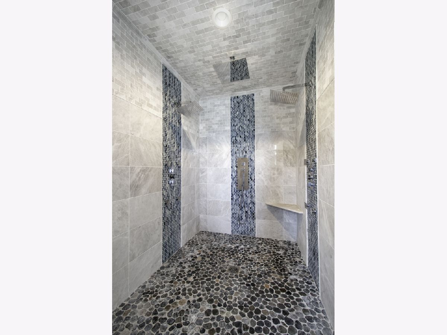
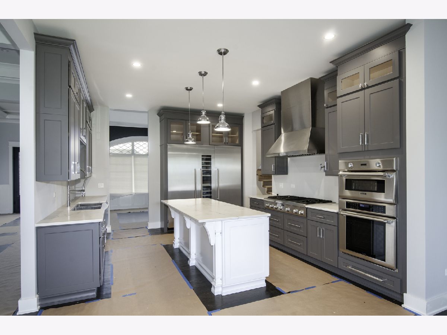
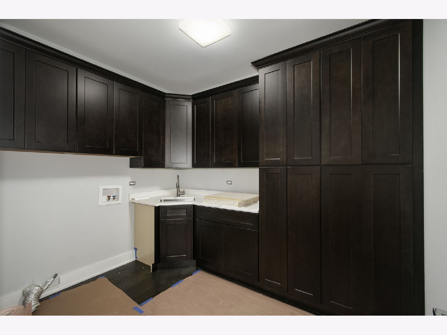
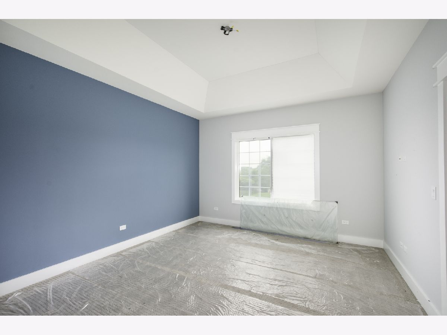
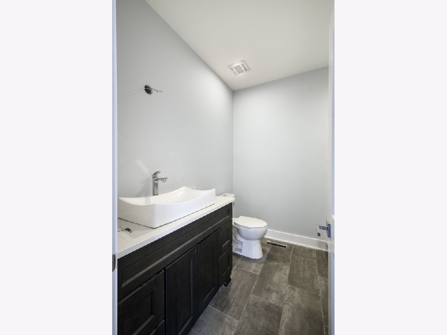
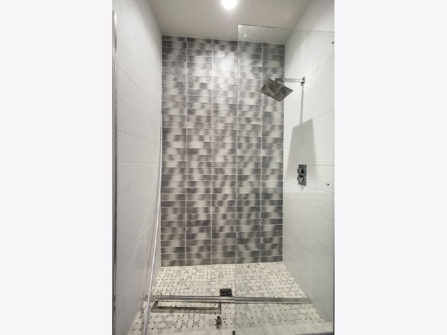
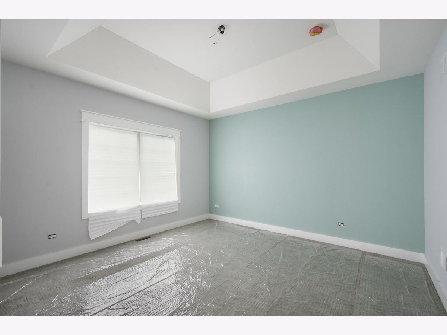
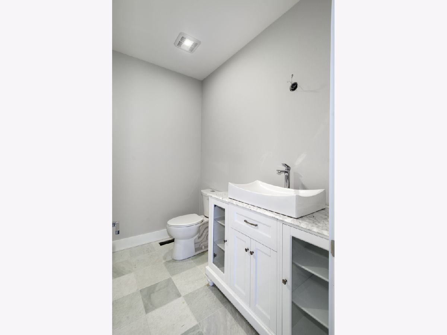
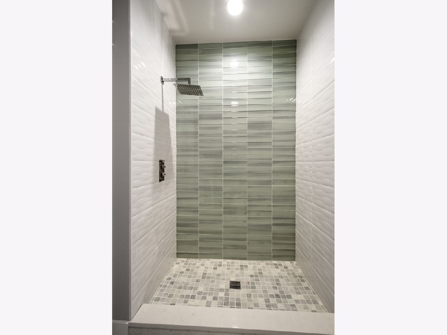
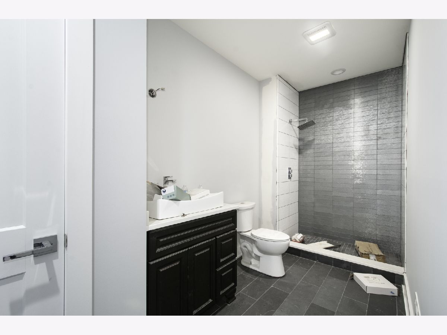
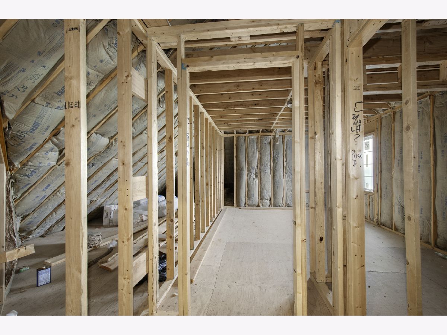
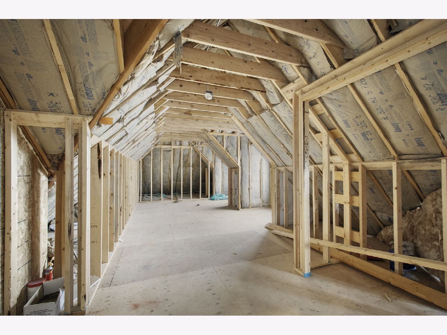
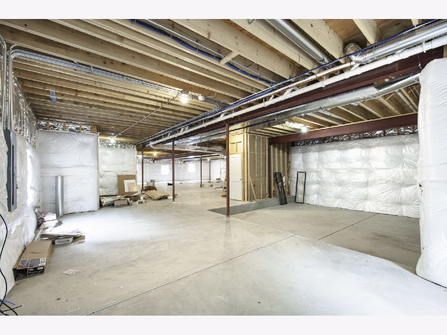
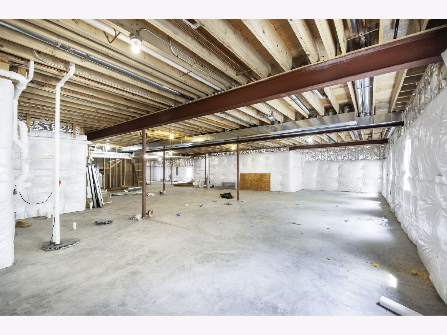
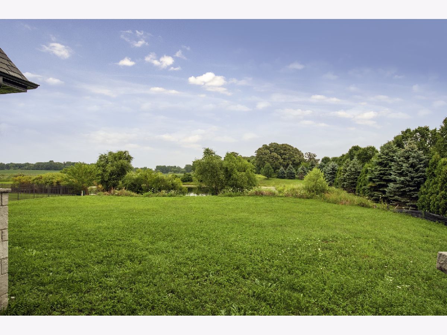
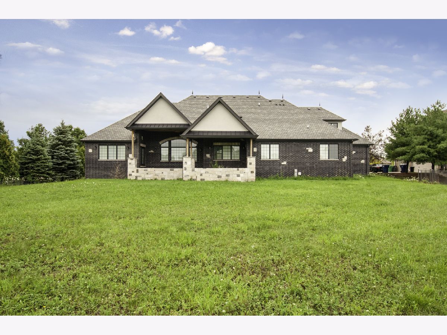
Room Specifics
Total Bedrooms: 5
Bedrooms Above Ground: 5
Bedrooms Below Ground: 0
Dimensions: —
Floor Type: Carpet
Dimensions: —
Floor Type: Carpet
Dimensions: —
Floor Type: Other
Dimensions: —
Floor Type: —
Full Bathrooms: 5
Bathroom Amenities: Separate Shower,Double Sink,Full Body Spray Shower,Double Shower,Soaking Tub
Bathroom in Basement: 0
Rooms: Bedroom 5,Den,Foyer
Basement Description: Unfinished
Other Specifics
| 5 | |
| Concrete Perimeter | |
| Other | |
| — | |
| Corner Lot,Cul-De-Sac,Fenced Yard,Water View | |
| 42X111X201X141X171 | |
| — | |
| Full | |
| Vaulted/Cathedral Ceilings, Hardwood Floors, First Floor Bedroom, First Floor Laundry, First Floor Full Bath, Built-in Features, Walk-In Closet(s), Ceiling - 10 Foot, Coffered Ceiling(s), Special Millwork | |
| Double Oven, Dishwasher, Refrigerator, High End Refrigerator, Freezer, Stainless Steel Appliance(s), Wine Refrigerator, Cooktop, Built-In Oven, Range Hood, Gas Cooktop, Wall Oven | |
| Not in DB | |
| Street Paved | |
| — | |
| — | |
| — |
Tax History
| Year | Property Taxes |
|---|---|
| 2021 | $22,097 |
Contact Agent
Nearby Similar Homes
Nearby Sold Comparables
Contact Agent
Listing Provided By
Kempa Group Realty,INC.

