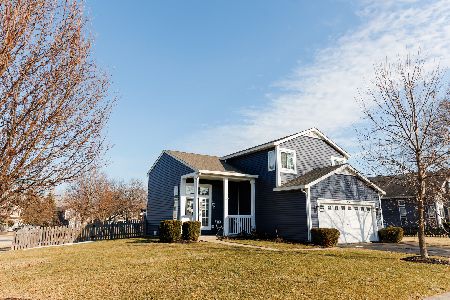1625 Falcon Drive, Libertyville, Illinois 60048
$457,500
|
Sold
|
|
| Status: | Closed |
| Sqft: | 4,160 |
| Cost/Sqft: | $112 |
| Beds: | 4 |
| Baths: | 4 |
| Year Built: | 2001 |
| Property Taxes: | $14,590 |
| Days On Market: | 2832 |
| Lot Size: | 0,00 |
Description
Libertyville Schools. Fantastic home with Open Floor plan and so many recent upgrades that include: New hardwood floors throughout 1st floor, Custom wood trim doorways and crown moldings, Recessed lighting in many rooms, Finished basement with custom cabinetry / full bath / entertainment, tv area and desk-workstation area, Gourmet Kitchen with granite counters / backsplash / Stainless Steel appliances with double oven / walk-in pantry and plenty of room for table space, Entire interior including trim repainted in 2017, Professional landscaping with front and back in-ground sprinkler system including drip system for the front hanging baskets and pots, Outdoor landscape lighting, Stamped concrete patio, close to neighborhood park, basketball court, tennis court and riding and walking trails, Move in Ready and Enjoy this Spectacular home with so many bells and whistles.
Property Specifics
| Single Family | |
| — | |
| — | |
| 2001 | |
| Full | |
| EXPANDED MIDDLEFIELD | |
| No | |
| — |
| Lake | |
| Lancaster | |
| 25 / Monthly | |
| Other | |
| Public | |
| Public Sewer | |
| 09963818 | |
| 07354010360000 |
Nearby Schools
| NAME: | DISTRICT: | DISTANCE: | |
|---|---|---|---|
|
Grade School
Oak Grove Elementary School |
68 | — | |
|
Middle School
Oak Grove Elementary School |
68 | Not in DB | |
|
High School
Libertyville High School |
128 | Not in DB | |
Property History
| DATE: | EVENT: | PRICE: | SOURCE: |
|---|---|---|---|
| 1 Aug, 2018 | Sold | $457,500 | MRED MLS |
| 29 May, 2018 | Under contract | $465,000 | MRED MLS |
| 26 May, 2018 | Listed for sale | $465,000 | MRED MLS |
Room Specifics
Total Bedrooms: 4
Bedrooms Above Ground: 4
Bedrooms Below Ground: 0
Dimensions: —
Floor Type: Carpet
Dimensions: —
Floor Type: Carpet
Dimensions: —
Floor Type: Carpet
Full Bathrooms: 4
Bathroom Amenities: Whirlpool,Separate Shower,Double Sink
Bathroom in Basement: 1
Rooms: Den,Recreation Room,Eating Area,Foyer,Storage,Utility Room-Lower Level
Basement Description: Finished
Other Specifics
| 3 | |
| Concrete Perimeter | |
| Asphalt | |
| Stamped Concrete Patio, Storms/Screens | |
| Landscaped | |
| 63X134X117X144 | |
| — | |
| Full | |
| Vaulted/Cathedral Ceilings, Hardwood Floors, First Floor Laundry | |
| Double Oven, Microwave, Dishwasher, Refrigerator, High End Refrigerator, Washer, Dryer, Disposal, Stainless Steel Appliance(s) | |
| Not in DB | |
| Tennis Courts, Sidewalks, Street Lights | |
| — | |
| — | |
| Gas Starter |
Tax History
| Year | Property Taxes |
|---|---|
| 2018 | $14,590 |
Contact Agent
Nearby Sold Comparables
Contact Agent
Listing Provided By
RE/MAX Showcase







