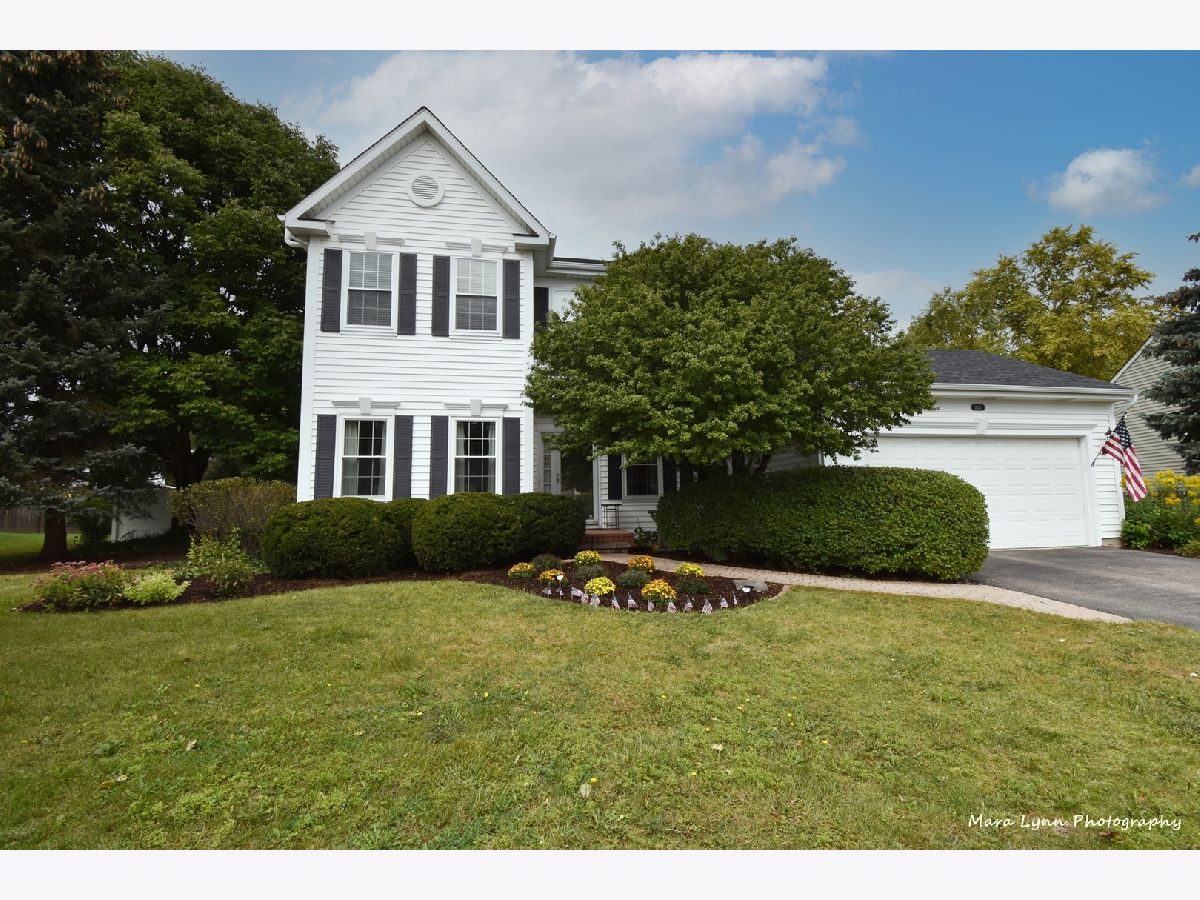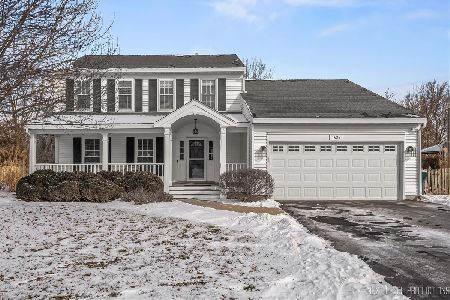1625 Hadley Drive, Batavia, Illinois 60510
$400,000
|
Sold
|
|
| Status: | Closed |
| Sqft: | 2,180 |
| Cost/Sqft: | $183 |
| Beds: | 4 |
| Baths: | 4 |
| Year Built: | 1996 |
| Property Taxes: | $8,961 |
| Days On Market: | 1595 |
| Lot Size: | 0,40 |
Description
Wonderfully maintained home in a great location on a park-like .4 acre private lot~ 9' ceilings and hardwood flooring compliment this open floor plan concept. Family room with fireplace with decorative wood mantle~ Spacious kitchen with granite counter tops, and tons of cabinets~ Formal living and dining rooms, first floor laundry with newer washer/dryer (2019). Large master suite, master bath with whirlpool tub, separate shower, dual bowl vanity and walk in closet~3 additional bedrooms on second floor~Finished deep pour basement with additional full bath, recreation room and office~Large paver patio~Newer windows, furnace and AC. Most recent improvements include New fence (2019) New roof (2020) New water heater (2021) Freshly painted~ Close to High school and Randall road corridor with access to shopping and dining. Minutes to I-88.
Property Specifics
| Single Family | |
| — | |
| Traditional | |
| 1996 | |
| Full | |
| — | |
| No | |
| 0.4 |
| Kane | |
| Sierra Mills | |
| 200 / Annual | |
| Insurance | |
| Public | |
| Public Sewer | |
| 11225935 | |
| 1221126003 |
Property History
| DATE: | EVENT: | PRICE: | SOURCE: |
|---|---|---|---|
| 20 Jun, 2008 | Sold | $335,000 | MRED MLS |
| 26 Apr, 2008 | Under contract | $350,000 | MRED MLS |
| 21 Feb, 2008 | Listed for sale | $350,000 | MRED MLS |
| 27 Apr, 2018 | Sold | $321,250 | MRED MLS |
| 14 Mar, 2018 | Under contract | $329,000 | MRED MLS |
| 12 Mar, 2018 | Listed for sale | $329,000 | MRED MLS |
| 19 Nov, 2021 | Sold | $400,000 | MRED MLS |
| 24 Sep, 2021 | Under contract | $399,900 | MRED MLS |
| 22 Sep, 2021 | Listed for sale | $399,900 | MRED MLS |






































Room Specifics
Total Bedrooms: 4
Bedrooms Above Ground: 4
Bedrooms Below Ground: 0
Dimensions: —
Floor Type: Carpet
Dimensions: —
Floor Type: Carpet
Dimensions: —
Floor Type: Carpet
Full Bathrooms: 4
Bathroom Amenities: Whirlpool,Separate Shower,Double Sink
Bathroom in Basement: 1
Rooms: Office,Recreation Room
Basement Description: Finished
Other Specifics
| 2 | |
| Concrete Perimeter | |
| Asphalt | |
| Brick Paver Patio | |
| Landscaped | |
| 80X148X85X44X157 | |
| — | |
| Full | |
| Hardwood Floors, First Floor Laundry | |
| Range, Microwave, Dishwasher, Refrigerator, Washer, Dryer, Disposal | |
| Not in DB | |
| Park, Curbs, Sidewalks, Street Lights, Street Paved | |
| — | |
| — | |
| Wood Burning, Gas Starter |
Tax History
| Year | Property Taxes |
|---|---|
| 2008 | $6,283 |
| 2018 | $8,079 |
| 2021 | $8,961 |
Contact Agent
Nearby Sold Comparables
Contact Agent
Listing Provided By
@properties







