1582 Jeanel Lane, Aurora, Illinois 60502
$528,000
|
Sold
|
|
| Status: | Closed |
| Sqft: | 3,945 |
| Cost/Sqft: | $136 |
| Beds: | 4 |
| Baths: | 4 |
| Year Built: | 1995 |
| Property Taxes: | $12,504 |
| Days On Market: | 1643 |
| Lot Size: | 0,25 |
Description
Multiple offers received. Minutes from the beautiful Stonebridge Country club and award winning 204 schools! Gorgeous open concept home with over 3,900 SF, 4 BD + 1st Floor Office, 2 Full, 2 Half Bath, 3 Car Garage, Finished basement w/bathroom and bar, 2 story family room with fireplace, spacious living and dining room combo with vaulted ceiling, and hardwood floors throughout entire main floor. Well maintained home by the original owners. Many updates including master bath with marble and stone shower and large walk in closet. Professionally landscaped fenced in backyard with PAVER BRICK patio which is perfect for entertaining! Seller is providing a 12 month American Home Shield (Shield Plus) Home warranty. Conveniently located in the highly desirable Harris Farms subdivision that is only minutes from RT 88, I355 expressway, Metra Route 59 Station, schools, parks, shopping and RT 59 restaurants. Schedule a showing today before it is gone!
Property Specifics
| Single Family | |
| — | |
| Traditional | |
| 1995 | |
| Full | |
| — | |
| No | |
| 0.25 |
| Du Page | |
| Harris Farm | |
| 360 / Annual | |
| None | |
| Public | |
| Public Sewer | |
| 11156838 | |
| 0707208011 |
Nearby Schools
| NAME: | DISTRICT: | DISTANCE: | |
|---|---|---|---|
|
Grade School
Brooks Elementary School |
204 | — | |
|
Middle School
Granger Middle School |
204 | Not in DB | |
|
High School
Metea Valley High School |
204 | Not in DB | |
Property History
| DATE: | EVENT: | PRICE: | SOURCE: |
|---|---|---|---|
| 27 Aug, 2021 | Sold | $528,000 | MRED MLS |
| 28 Jul, 2021 | Under contract | $534,900 | MRED MLS |
| 24 Jul, 2021 | Listed for sale | $534,900 | MRED MLS |
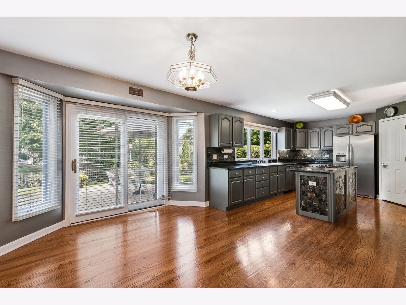
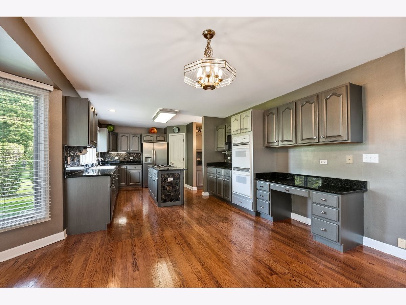
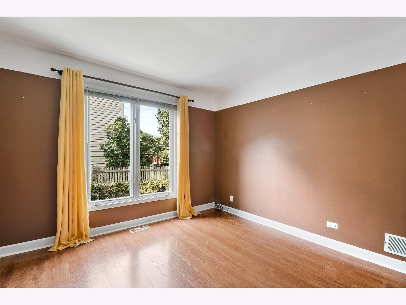
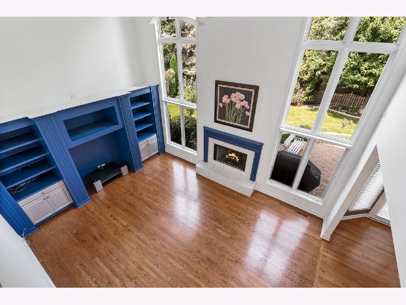
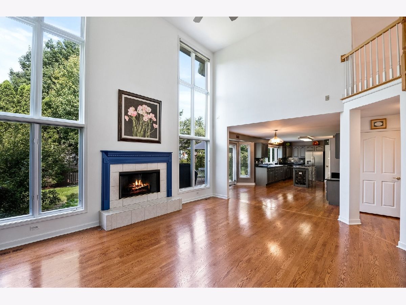
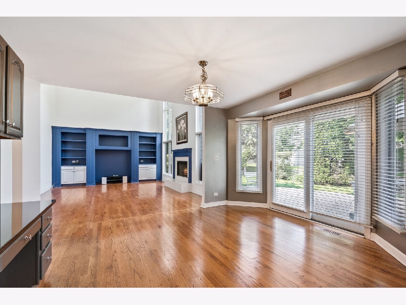
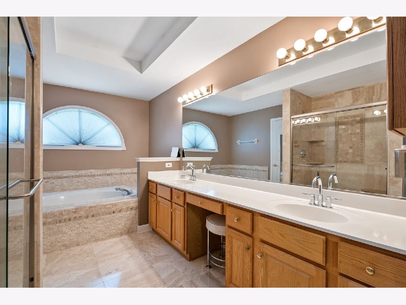
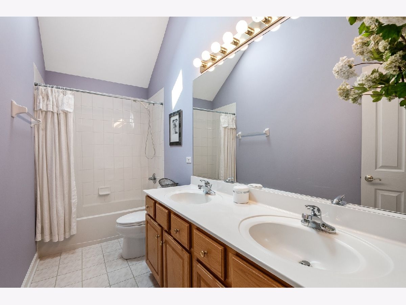
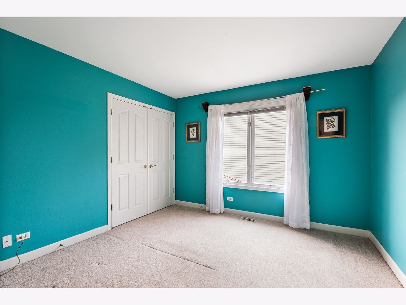
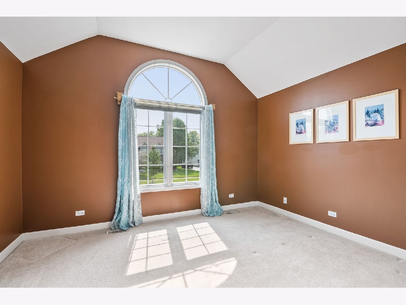
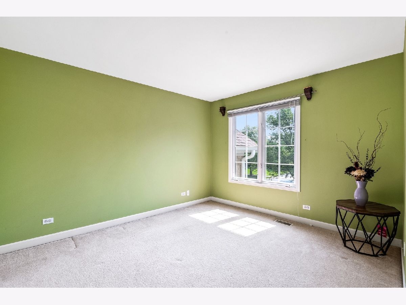
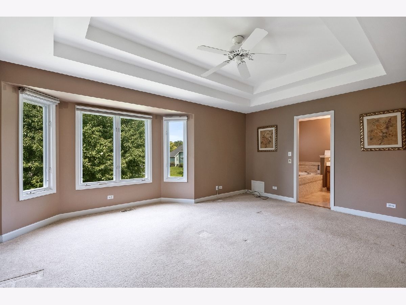
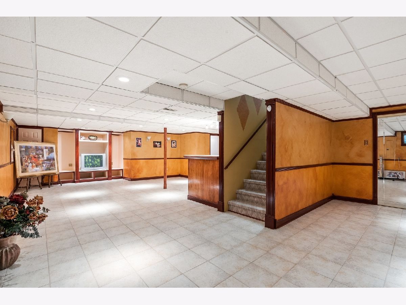
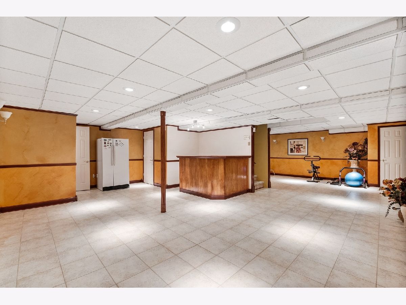
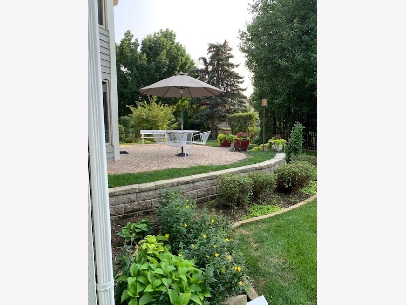
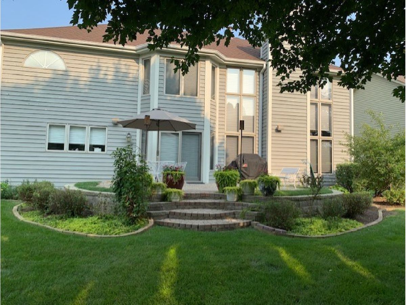
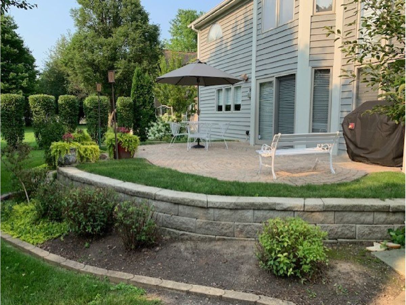
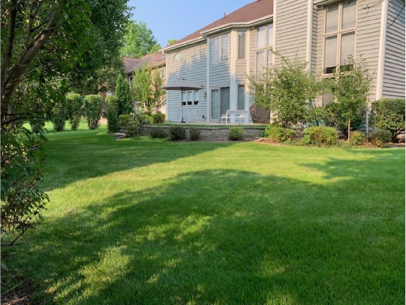
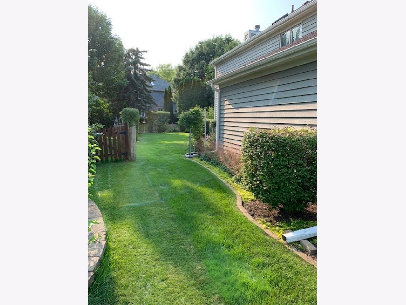
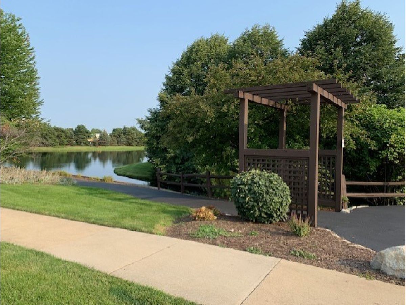
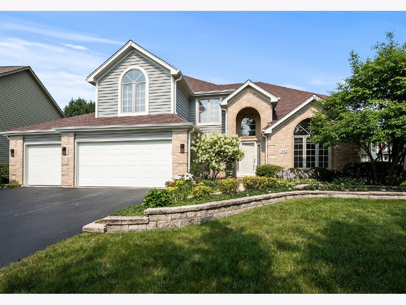
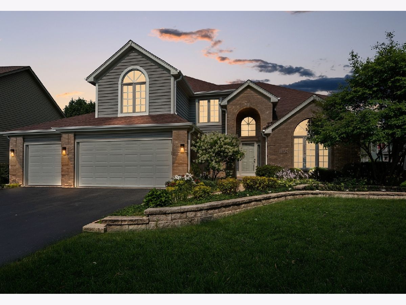
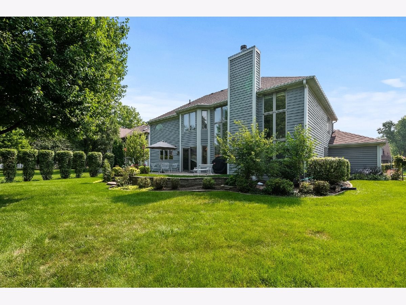
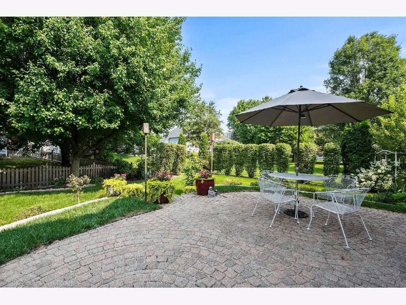
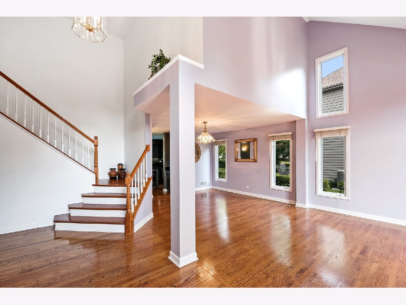
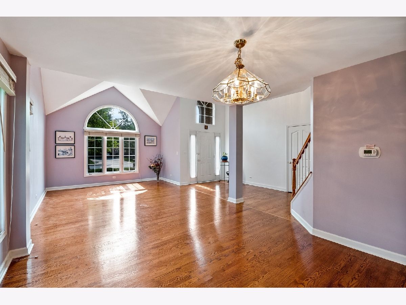
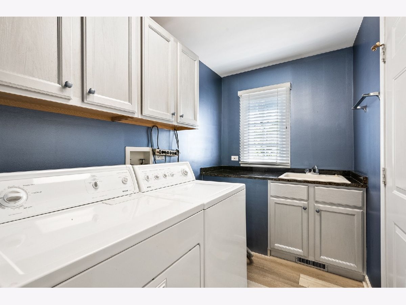
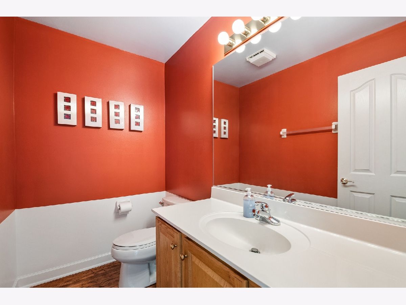
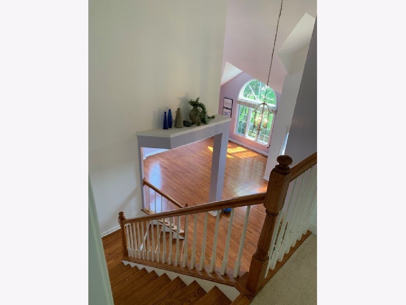
Room Specifics
Total Bedrooms: 4
Bedrooms Above Ground: 4
Bedrooms Below Ground: 0
Dimensions: —
Floor Type: Carpet
Dimensions: —
Floor Type: Carpet
Dimensions: —
Floor Type: Carpet
Full Bathrooms: 4
Bathroom Amenities: Separate Shower,Double Sink,Soaking Tub
Bathroom in Basement: 1
Rooms: Foyer,Office
Basement Description: Finished,Crawl,Bathroom Rough-In
Other Specifics
| 3 | |
| — | |
| Asphalt | |
| Patio, Brick Paver Patio | |
| Fenced Yard,Landscaped | |
| 10890 | |
| Full | |
| Full | |
| Vaulted/Cathedral Ceilings, Skylight(s), Bar-Dry, Hardwood Floors, Wood Laminate Floors, First Floor Laundry, Walk-In Closet(s), Bookcases, Open Floorplan, Granite Counters | |
| Double Oven, Microwave, Dishwasher, Refrigerator, Cooktop, Built-In Oven | |
| Not in DB | |
| Park, Curbs, Sidewalks, Street Lights, Street Paved | |
| — | |
| — | |
| Gas Starter |
Tax History
| Year | Property Taxes |
|---|---|
| 2021 | $12,504 |
Contact Agent
Nearby Similar Homes
Contact Agent
Listing Provided By
Coldwell Banker Realty




