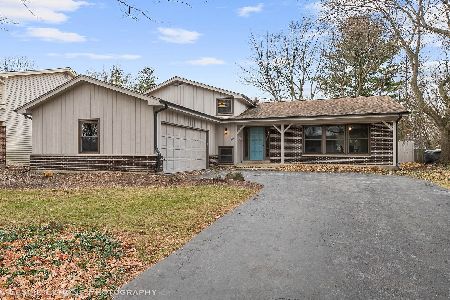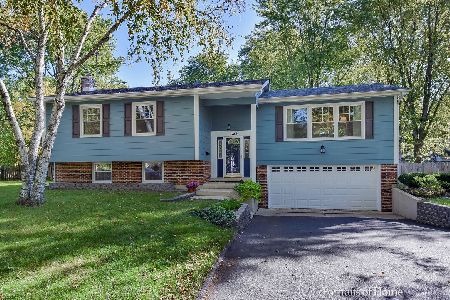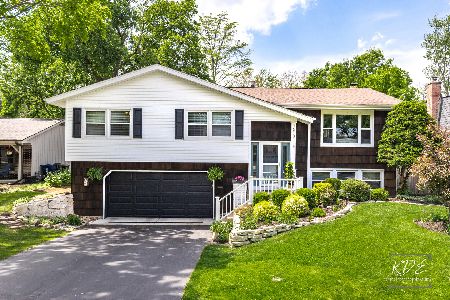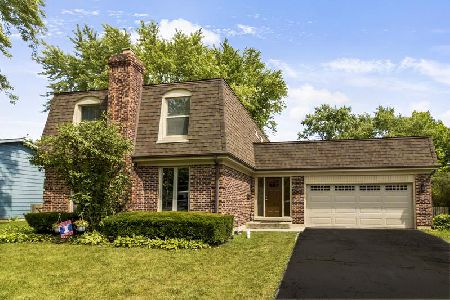1625 Swallow Street, Naperville, Illinois 60565
$350,000
|
Sold
|
|
| Status: | Closed |
| Sqft: | 0 |
| Cost/Sqft: | — |
| Beds: | 4 |
| Baths: | 3 |
| Year Built: | 1972 |
| Property Taxes: | $6,203 |
| Days On Market: | 3850 |
| Lot Size: | 0,23 |
Description
Beautiful updated 4 bedroom, 2.1 bath in popular Maplebrook II subdivision! The front and backyard are straight out of Home Garden! The first floor has hardwood floors and wonderful paint color! Kitchen has newer gas Stainless Steel stove and SS microwave. Upstairs is the master bedroom and bath. Master bath is brand new this week! Two other bedrooms with today's colors and hardwood floors! Hall bath is updated! Downstairs is a generous sized Family Room with gas log fireplace! Updated powder room on this floor! Newer carpet throughout home! Walk downstairs to another bedroom and a den/office! Generous sized laundry room is adjacent! Fenced yard! Walk to Elementary, Junior High and Swim and Tennis club! Pool bond is included! There is a Pace bus conveniently located for commuters! Downtown Naperville, Hospital and Tollway are all minutes away! Roof is 6 years old. Siding, water heater, and A/C all under 10 years old! Check out virtual tour for neighborhood pictures!
Property Specifics
| Single Family | |
| — | |
| Tri-Level | |
| 1972 | |
| Full | |
| — | |
| No | |
| 0.23 |
| Du Page | |
| Maplebrook Ii | |
| 0 / Not Applicable | |
| None | |
| Lake Michigan | |
| Public Sewer | |
| 09012727 | |
| 0831208026 |
Nearby Schools
| NAME: | DISTRICT: | DISTANCE: | |
|---|---|---|---|
|
Grade School
Maplebrook Elementary School |
203 | — | |
|
Middle School
Lincoln Junior High School |
203 | Not in DB | |
|
High School
Naperville Central High School |
203 | Not in DB | |
Property History
| DATE: | EVENT: | PRICE: | SOURCE: |
|---|---|---|---|
| 28 Sep, 2015 | Sold | $350,000 | MRED MLS |
| 19 Aug, 2015 | Under contract | $360,000 | MRED MLS |
| 15 Aug, 2015 | Listed for sale | $360,000 | MRED MLS |
Room Specifics
Total Bedrooms: 4
Bedrooms Above Ground: 4
Bedrooms Below Ground: 0
Dimensions: —
Floor Type: Hardwood
Dimensions: —
Floor Type: Hardwood
Dimensions: —
Floor Type: Carpet
Full Bathrooms: 3
Bathroom Amenities: —
Bathroom in Basement: 0
Rooms: Den
Basement Description: Finished
Other Specifics
| 2 | |
| Concrete Perimeter | |
| Asphalt | |
| Deck, Brick Paver Patio | |
| — | |
| 144X69X144X68 | |
| — | |
| Full | |
| Hardwood Floors | |
| Range, Microwave, Dishwasher, Refrigerator, Disposal | |
| Not in DB | |
| Pool, Tennis Courts, Sidewalks, Street Lights | |
| — | |
| — | |
| Gas Log |
Tax History
| Year | Property Taxes |
|---|---|
| 2015 | $6,203 |
Contact Agent
Nearby Similar Homes
Nearby Sold Comparables
Contact Agent
Listing Provided By
Keller Williams Infinity












