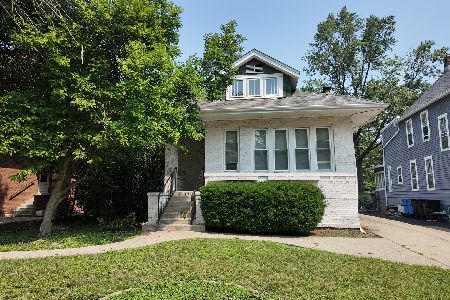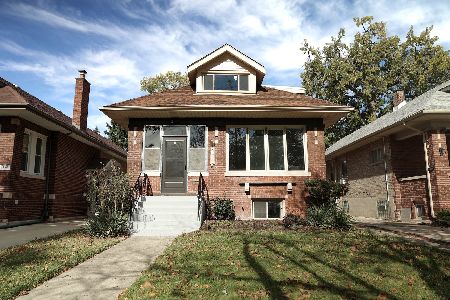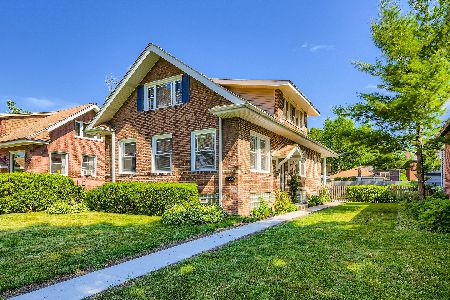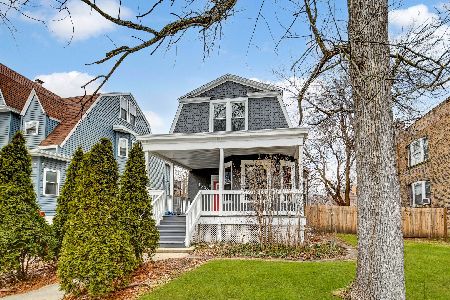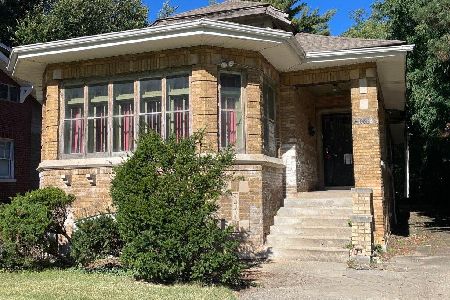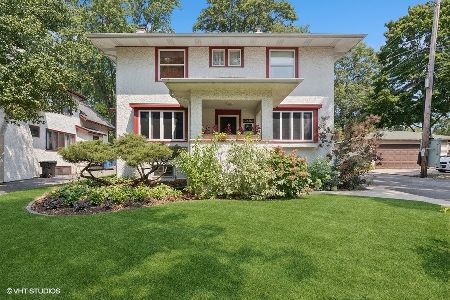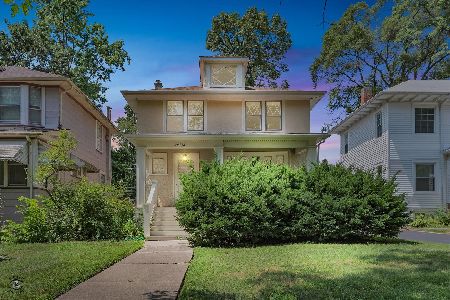1626 105th Street, Beverly, Chicago, Illinois 60643
$349,900
|
Sold
|
|
| Status: | Closed |
| Sqft: | 2,270 |
| Cost/Sqft: | $154 |
| Beds: | 4 |
| Baths: | 3 |
| Year Built: | 1910 |
| Property Taxes: | $5,326 |
| Days On Market: | 2440 |
| Lot Size: | 0,19 |
Description
Two Story Stucco Sweetheart in the heart of the Ridge Historic District! 1910 attention to detail is evident throughout. Feast your eyes on:craftsman-style staircase, beautiful hardwoods, extended cove moldings, 17 linear feet of kitchen work-space with butcher block counters, darling breakfast room, a claw foot tub, built-in linen cabinetry, master with dressing room, architectural-style shingle roof, covered front porch, winding concrete path meanders through the yard, garden space, fire-pit area, and an elevated (Beverly Hills) fenced rear yard! Current is evident in the storage minded kitchen cabinets and pantry, a lower level family room, a wet bar entertaining area, and luxury spa bath! 11 rooms, 2.5 baths, too much to note! (Furnace & A/C 2008; HWH 2013, DW 2010, Fridge 2015, Microwave 2011; Gutters 2010). Home Warranty included. Vintage charm and current, a perfect blend!
Property Specifics
| Single Family | |
| — | |
| — | |
| 1910 | |
| Full | |
| STUCCO 2 STORY | |
| No | |
| 0.19 |
| Cook | |
| — | |
| 0 / Not Applicable | |
| None | |
| Lake Michigan | |
| Public Sewer | |
| 10315586 | |
| 25182050650000 |
Property History
| DATE: | EVENT: | PRICE: | SOURCE: |
|---|---|---|---|
| 21 Apr, 2008 | Sold | $335,000 | MRED MLS |
| 15 Mar, 2008 | Under contract | $335,000 | MRED MLS |
| — | Last price change | $325,000 | MRED MLS |
| 29 Aug, 2007 | Listed for sale | $389,900 | MRED MLS |
| 30 Apr, 2019 | Sold | $349,900 | MRED MLS |
| 25 Mar, 2019 | Under contract | $349,900 | MRED MLS |
| 20 Mar, 2019 | Listed for sale | $349,900 | MRED MLS |
| 6 Sep, 2024 | Sold | $440,000 | MRED MLS |
| 5 Aug, 2024 | Under contract | $435,000 | MRED MLS |
| 1 Aug, 2024 | Listed for sale | $435,000 | MRED MLS |
Room Specifics
Total Bedrooms: 4
Bedrooms Above Ground: 4
Bedrooms Below Ground: 0
Dimensions: —
Floor Type: Hardwood
Dimensions: —
Floor Type: Hardwood
Dimensions: —
Floor Type: Hardwood
Full Bathrooms: 3
Bathroom Amenities: Whirlpool,Separate Shower,Double Shower
Bathroom in Basement: 1
Rooms: Breakfast Room,Foyer,Storage,Walk In Closet
Basement Description: Finished
Other Specifics
| 2 | |
| — | |
| — | |
| Patio, Porch, Storms/Screens | |
| Fenced Yard | |
| 49 X 171 X 49 X 172 | |
| — | |
| None | |
| Bar-Wet, Hardwood Floors | |
| Range, Microwave, Dishwasher, Refrigerator, Washer, Dryer | |
| Not in DB | |
| Sidewalks, Street Lights, Street Paved | |
| — | |
| — | |
| — |
Tax History
| Year | Property Taxes |
|---|---|
| 2008 | $3,634 |
| 2019 | $5,326 |
| 2024 | $6,913 |
Contact Agent
Nearby Similar Homes
Nearby Sold Comparables
Contact Agent
Listing Provided By
Coldwell Banker Residential

