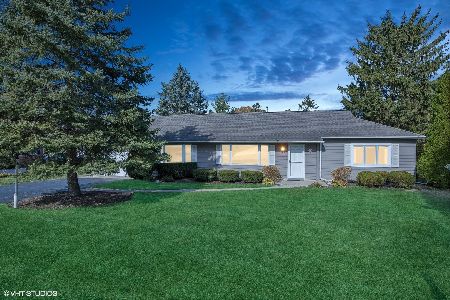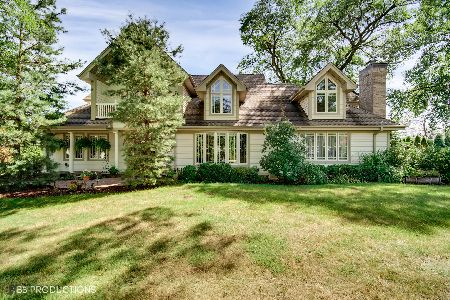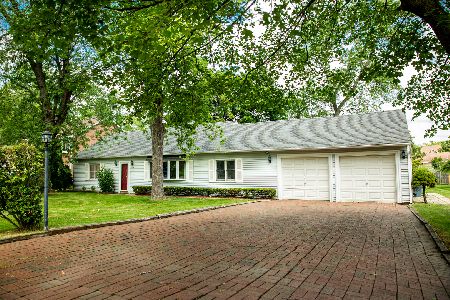1626 54th Place, La Grange Highlands, Illinois 60525
$350,000
|
Sold
|
|
| Status: | Closed |
| Sqft: | 1,850 |
| Cost/Sqft: | $192 |
| Beds: | 3 |
| Baths: | 2 |
| Year Built: | 1950 |
| Property Taxes: | $4,784 |
| Days On Market: | 1994 |
| Lot Size: | 0,37 |
Description
One level living at its BEST! The curb appeal is outstanding and the oversize lot offers plenty of room to play and entertain outside. Lovely paver patio has a pergola with sliding glass doors to kitchen and the family room plus access to a spacious Florida room all overlooking the huge back yard. There is a big custom built outdoor shed for extra storage. This three bedroom two full bath home has a living room and formal dining room. Best of all is the gorgeous family room with a cathedral ceiling and a soaring brick wood burning fireplace. The updated kitchen offers good counter space and plenty of cabinets. There is a nice eat in area too. Both baths have been tastefully updated. There is a convenient mud room/laundry room with lots of storage off the garage. Dual HVAC Estate sale so "as-is" but home is in great condition.
Property Specifics
| Single Family | |
| — | |
| Ranch | |
| 1950 | |
| None | |
| — | |
| No | |
| 0.37 |
| Cook | |
| — | |
| — / Not Applicable | |
| None | |
| Lake Michigan | |
| Public Sewer | |
| 10811184 | |
| 18083050140000 |
Nearby Schools
| NAME: | DISTRICT: | DISTANCE: | |
|---|---|---|---|
|
Grade School
Highlands Elementary School |
106 | — | |
|
Middle School
Highlands Middle School |
106 | Not in DB | |
|
High School
Lyons Twp High School |
204 | Not in DB | |
Property History
| DATE: | EVENT: | PRICE: | SOURCE: |
|---|---|---|---|
| 27 Aug, 2020 | Sold | $350,000 | MRED MLS |
| 7 Aug, 2020 | Under contract | $355,000 | MRED MLS |
| 7 Aug, 2020 | Listed for sale | $355,000 | MRED MLS |
| 6 Dec, 2024 | Sold | $453,200 | MRED MLS |
| 18 Nov, 2024 | Under contract | $440,000 | MRED MLS |
| 1 Nov, 2024 | Listed for sale | $440,000 | MRED MLS |
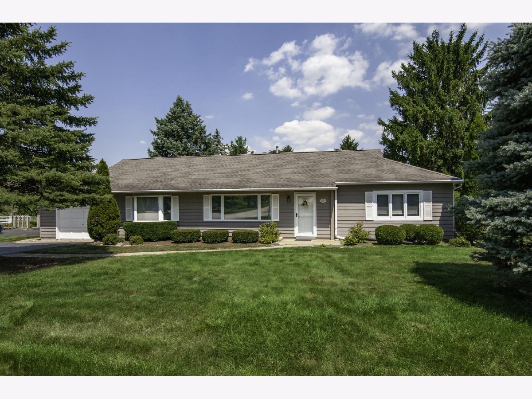
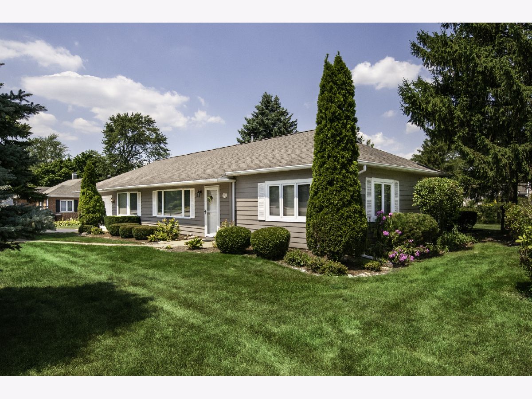
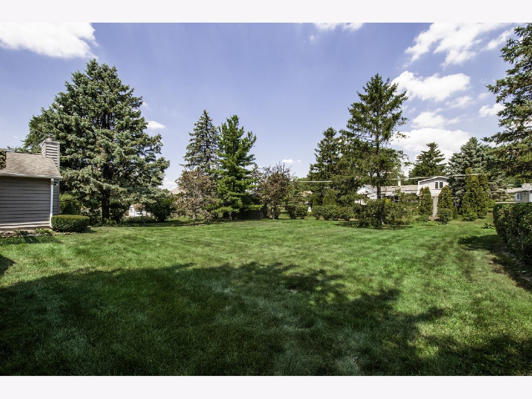
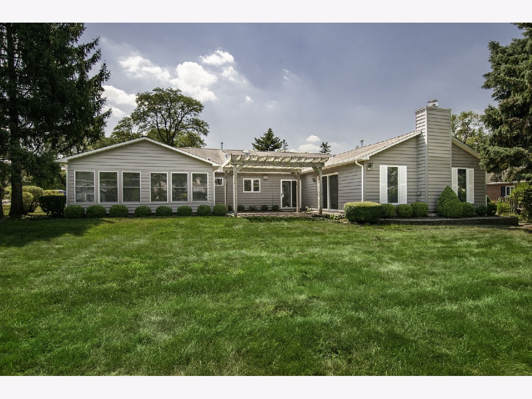
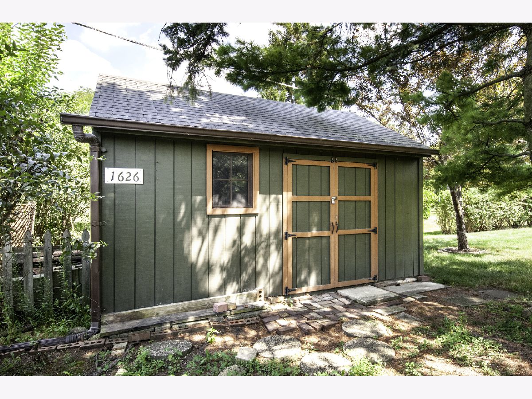
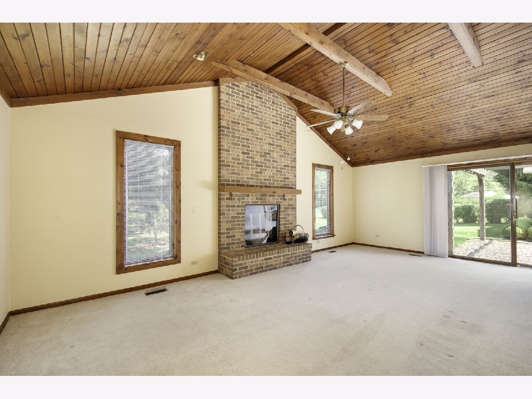
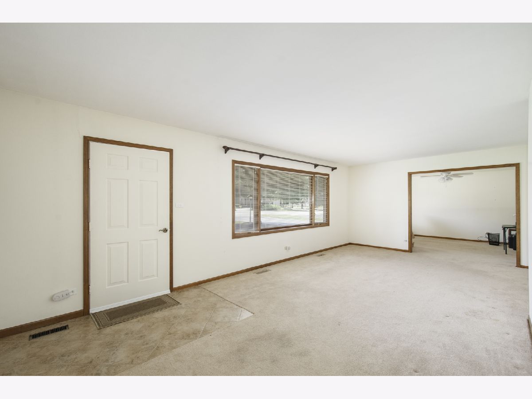
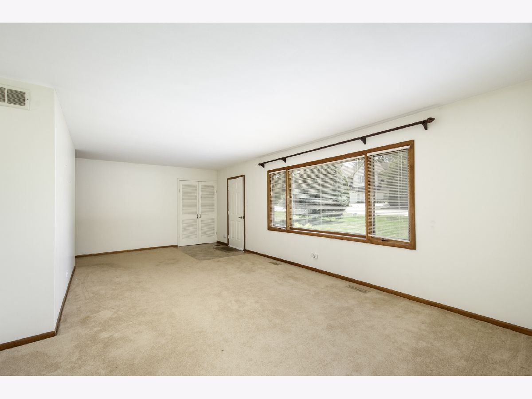
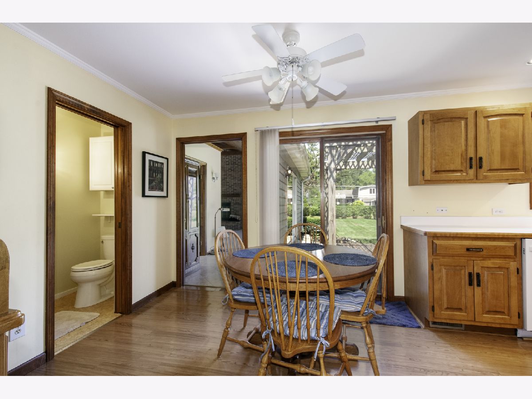
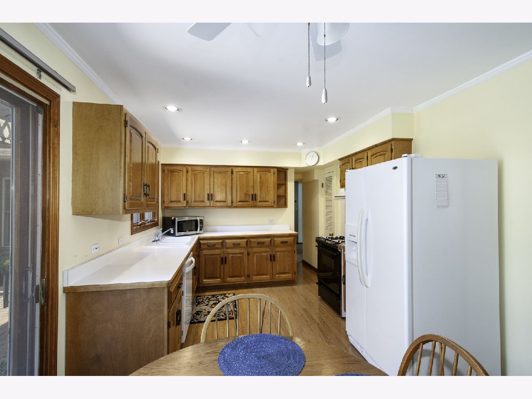
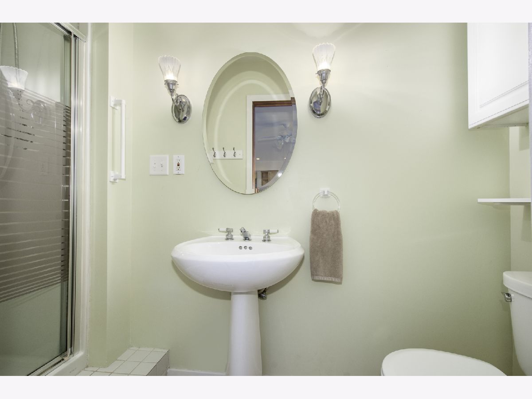
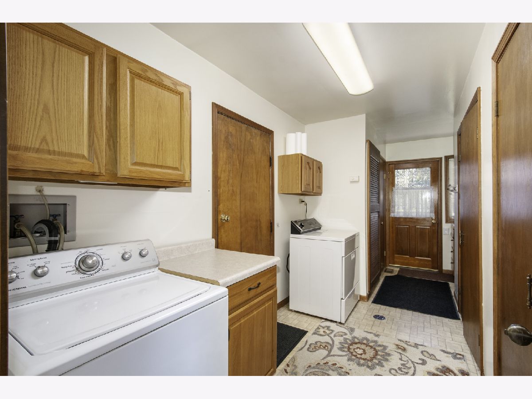
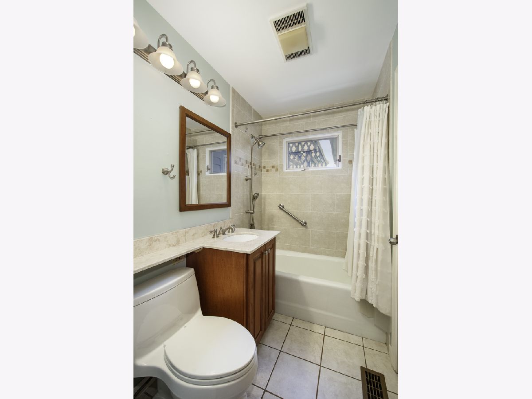
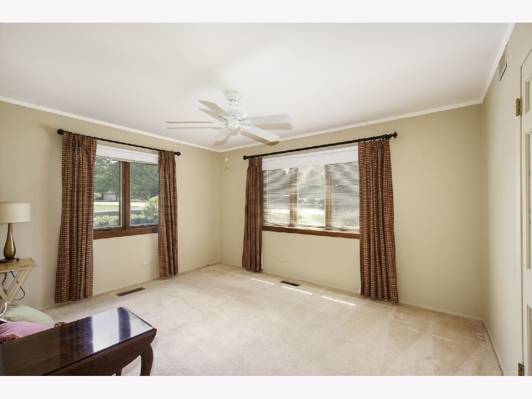
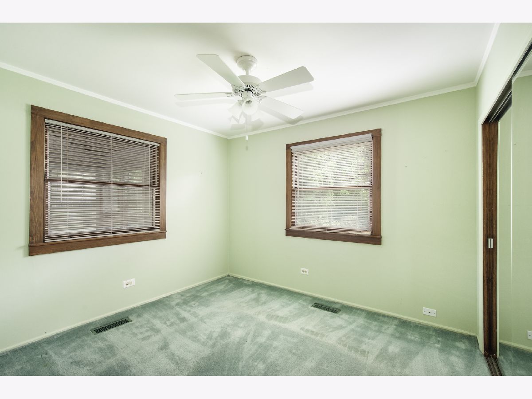
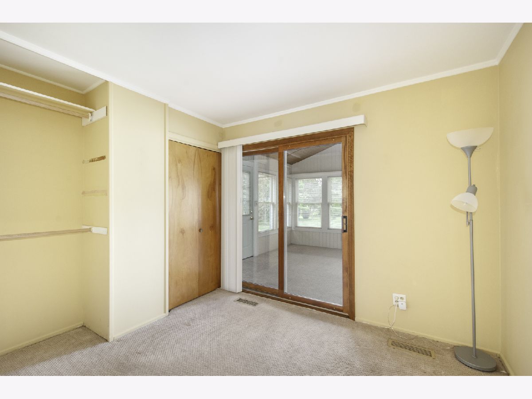
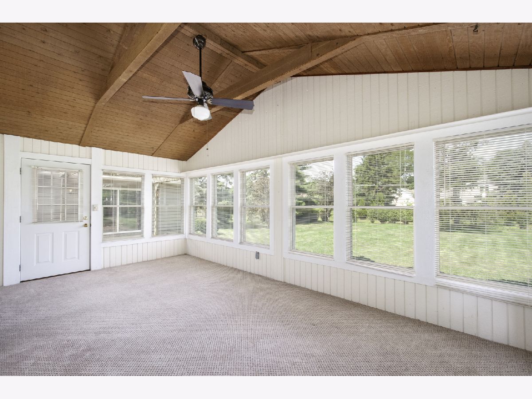
Room Specifics
Total Bedrooms: 3
Bedrooms Above Ground: 3
Bedrooms Below Ground: 0
Dimensions: —
Floor Type: Carpet
Dimensions: —
Floor Type: Carpet
Full Bathrooms: 2
Bathroom Amenities: —
Bathroom in Basement: 0
Rooms: Sun Room
Basement Description: Slab
Other Specifics
| 1 | |
| — | |
| — | |
| — | |
| — | |
| 100X161.9 | |
| — | |
| None | |
| — | |
| Range, Dishwasher, Refrigerator, Washer, Dryer | |
| Not in DB | |
| — | |
| — | |
| — | |
| Wood Burning |
Tax History
| Year | Property Taxes |
|---|---|
| 2020 | $4,784 |
| 2024 | $6,678 |
Contact Agent
Nearby Similar Homes
Nearby Sold Comparables
Contact Agent
Listing Provided By
Re/Max Properties





