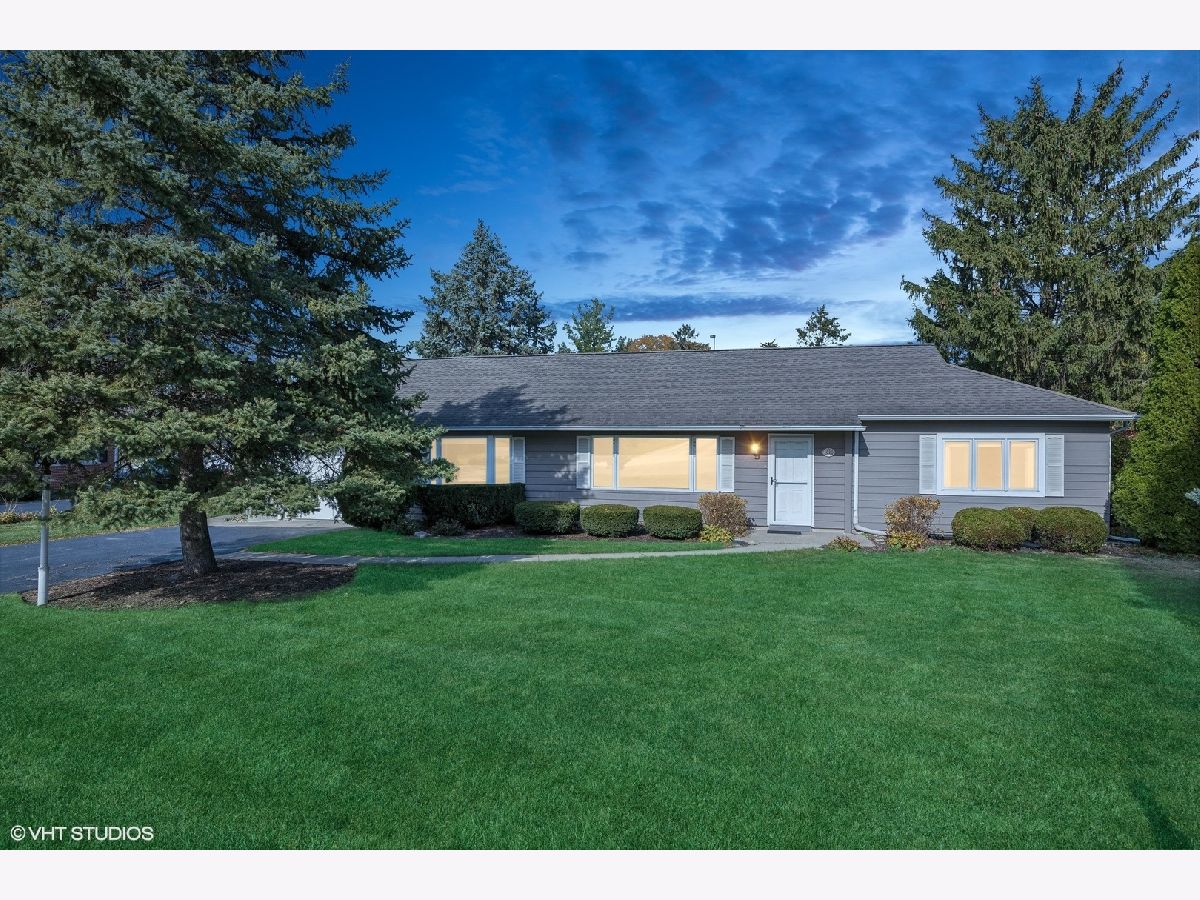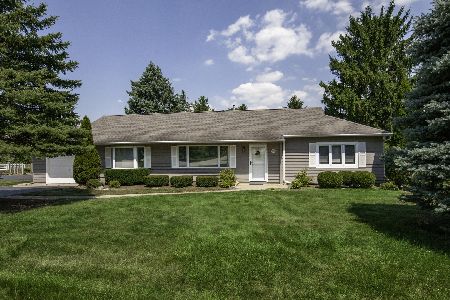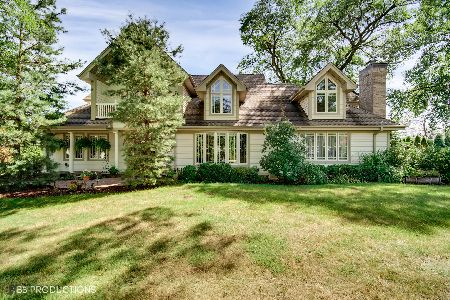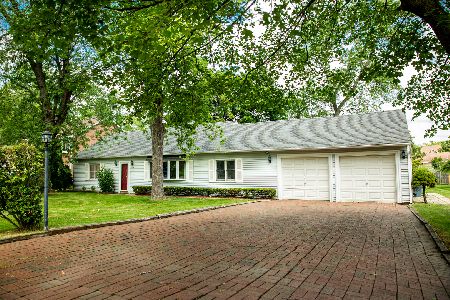1626 54th Place, La Grange Highlands, Illinois 60525
$453,200
|
Sold
|
|
| Status: | Closed |
| Sqft: | 1,850 |
| Cost/Sqft: | $238 |
| Beds: | 3 |
| Baths: | 2 |
| Year Built: | 1950 |
| Property Taxes: | $6,678 |
| Days On Market: | 447 |
| Lot Size: | 0,37 |
Description
Discover one-level living at its finest in this stunning home that boasts exceptional curb appeal on a large beautiful lot. Step into your backyard oasis, featuring a large pergola, brick patio with convenient sliding glass doors that lead to both the kitchen and the inviting family room. Enjoy your Florida room that overlooks the generous backyard, perfect for gatherings or quiet evenings. This charming three-bedroom, two-full-bath residence includes a cozy living room and a formal dining room, making it ideal for hosting. At the heart of the home lies a large family room, highlighted by a cathedral ceiling and a striking brick wood-burning fireplace that adds warmth and character. The updated kitchen, with ample counter space and plenty of cabinets, features a lovely eat-in area. Additionally, a mud/laundry room off the garage offers plenty of storage to keep everything organized. With dual HVAC systems for year-round comfort, this home truly combines style and functionality. Don't miss your chance to experience this exceptional one-level living space!
Property Specifics
| Single Family | |
| — | |
| — | |
| 1950 | |
| — | |
| — | |
| No | |
| 0.37 |
| Cook | |
| — | |
| — / Not Applicable | |
| — | |
| — | |
| — | |
| 12161963 | |
| 18083050140000 |
Nearby Schools
| NAME: | DISTRICT: | DISTANCE: | |
|---|---|---|---|
|
High School
Lyons Twp High School |
204 | Not in DB | |
Property History
| DATE: | EVENT: | PRICE: | SOURCE: |
|---|---|---|---|
| 27 Aug, 2020 | Sold | $350,000 | MRED MLS |
| 7 Aug, 2020 | Under contract | $355,000 | MRED MLS |
| 7 Aug, 2020 | Listed for sale | $355,000 | MRED MLS |
| 6 Dec, 2024 | Sold | $453,200 | MRED MLS |
| 18 Nov, 2024 | Under contract | $440,000 | MRED MLS |
| 1 Nov, 2024 | Listed for sale | $440,000 | MRED MLS |






























Room Specifics
Total Bedrooms: 3
Bedrooms Above Ground: 3
Bedrooms Below Ground: 0
Dimensions: —
Floor Type: —
Dimensions: —
Floor Type: —
Full Bathrooms: 2
Bathroom Amenities: Separate Shower
Bathroom in Basement: 0
Rooms: —
Basement Description: Slab
Other Specifics
| 1 | |
| — | |
| Asphalt | |
| — | |
| — | |
| 100X161.9 | |
| — | |
| — | |
| — | |
| — | |
| Not in DB | |
| — | |
| — | |
| — | |
| — |
Tax History
| Year | Property Taxes |
|---|---|
| 2020 | $4,784 |
| 2024 | $6,678 |
Contact Agent
Nearby Similar Homes
Nearby Sold Comparables
Contact Agent
Listing Provided By
Coldwell Banker Realty










