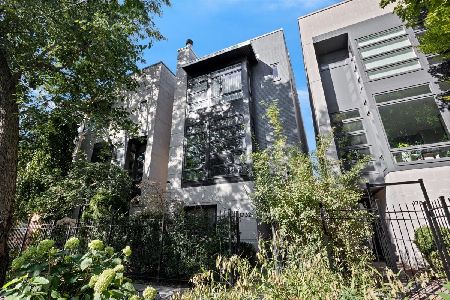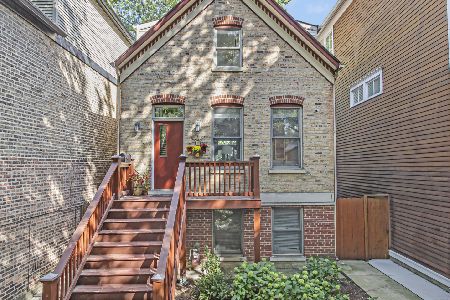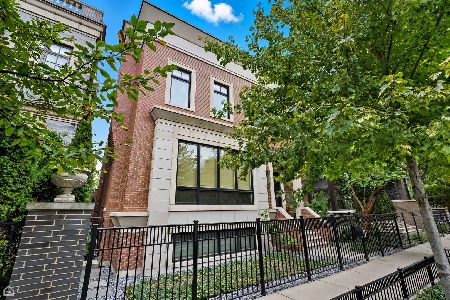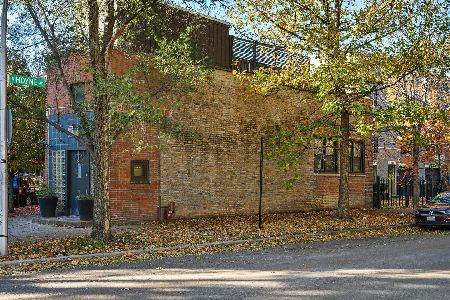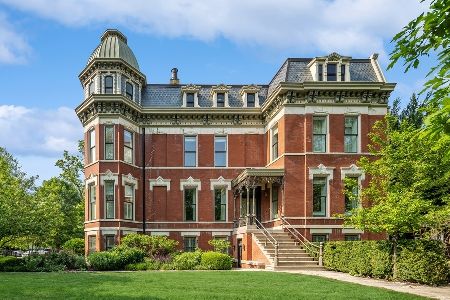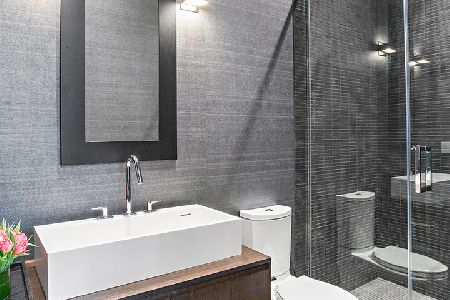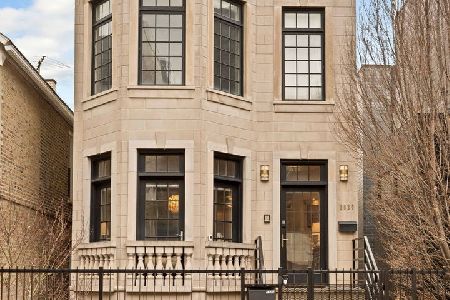1626 Wolcott Avenue, West Town, Chicago, Illinois 60622
$1,870,000
|
Sold
|
|
| Status: | Closed |
| Sqft: | 4,200 |
| Cost/Sqft: | $446 |
| Beds: | 5 |
| Baths: | 5 |
| Year Built: | 2019 |
| Property Taxes: | $10,846 |
| Days On Market: | 1858 |
| Lot Size: | 0,00 |
Description
One year new construction custom-built for developer's own home with 5BRs + office and refreshingly modern design on one of the best blocks in Bucktown. Incredibly bright and airy with black and white color palette, clean-lined micro cement fireplaces, soaring ceiling heights and wide-plank white oak flooring. Exceptional quality in this dream kitchen designed to perfection with custom rift sawn white oak cabinetry, 3" marble countertops protected with StoneGuard, oversized 12' island, integrated appliances with Subzero, 6 burner Wolf range and double oven, Cove dishwasher, and butler's pantry. Black leathered marble wet bar with Sub Zero ice maker, built-in Miele coffee maker, and 86 bottle Sub Zero wine fridge with dual beverage drawers. Built-in banquet and office nook. 2nd level features 4 bedrooms, 2 bathrooms with heated flooring and custom laundry center. Primary suite with fireplace, walk-in closet and spa-like bathroom with sleek micro cement minimalist design with oversized shower and separate soaking tub. Bonus 3rd floor with dual built-in office stations and TimberTech roof deck. Lower level features a spacious recreation room, wet bar, en-suite guest bedroom plus additional powder room. Entire home on Control 4 Home Automation system. Ideal mudroom at rear entry, SynLawn turf backyard, and impressive garage roof deck with built-in grill and Green Egg over the 2.5 car garage. Prime location with quick walk to blue line, 606 Trail, and best restaurant and shops of Bucktown.
Property Specifics
| Single Family | |
| — | |
| — | |
| 2019 | |
| Full,English | |
| — | |
| No | |
| 0 |
| Cook | |
| — | |
| — / Not Applicable | |
| None | |
| Lake Michigan | |
| Public Sewer | |
| 10903059 | |
| 14314250390000 |
Property History
| DATE: | EVENT: | PRICE: | SOURCE: |
|---|---|---|---|
| 3 Apr, 2019 | Sold | $705,000 | MRED MLS |
| 15 Mar, 2019 | Under contract | $729,500 | MRED MLS |
| 12 Mar, 2019 | Listed for sale | $729,500 | MRED MLS |
| 15 Jan, 2021 | Sold | $1,870,000 | MRED MLS |
| 22 Nov, 2020 | Under contract | $1,875,000 | MRED MLS |
| — | Last price change | $1,995,000 | MRED MLS |
| 19 Oct, 2020 | Listed for sale | $1,995,000 | MRED MLS |
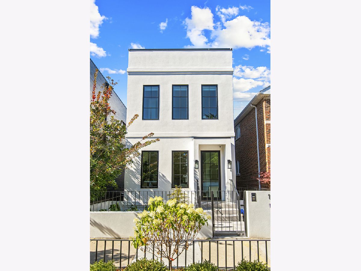
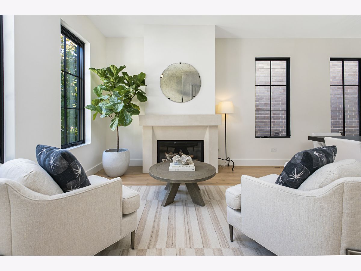
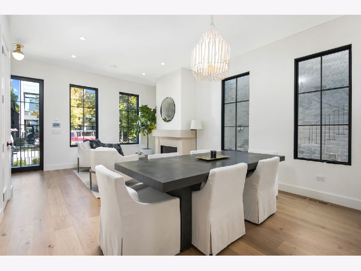
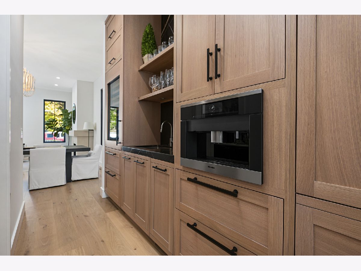
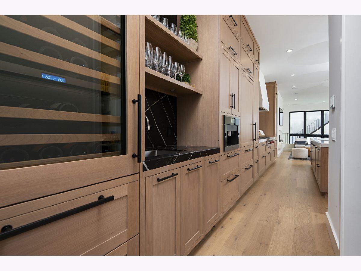
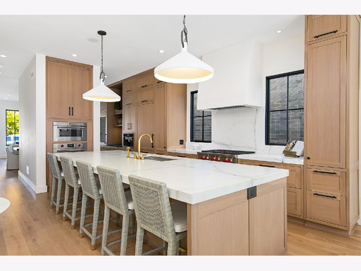
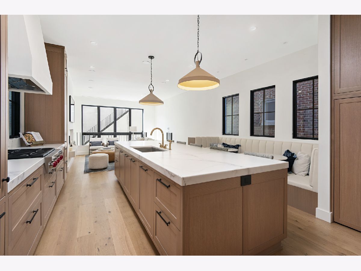
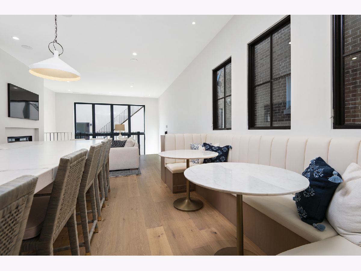
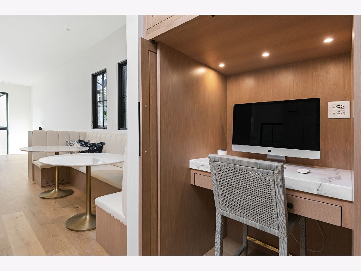
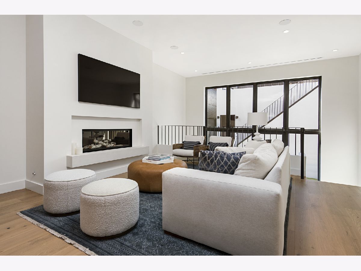
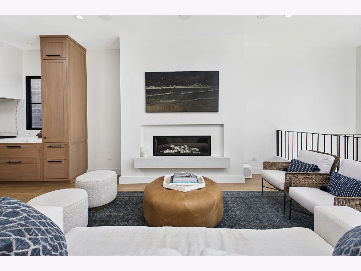
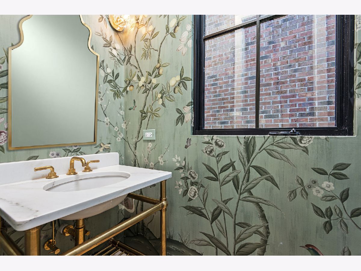
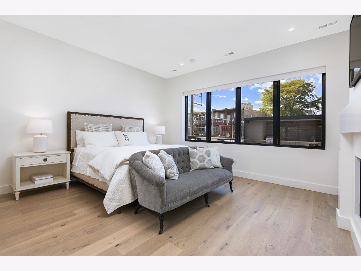
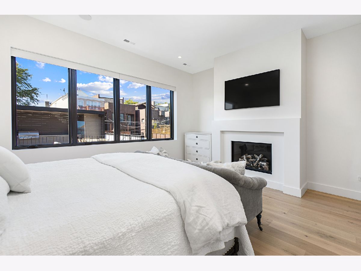
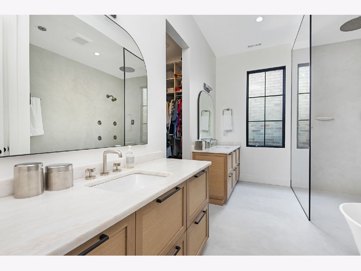
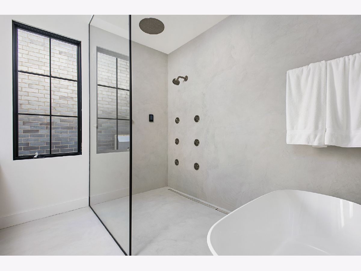
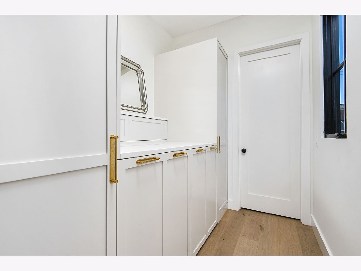
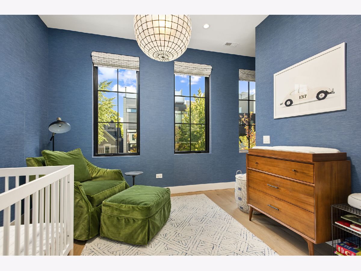
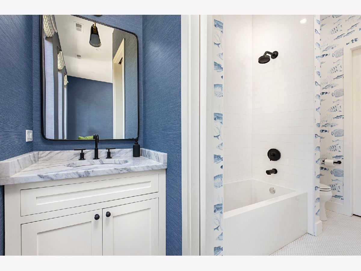
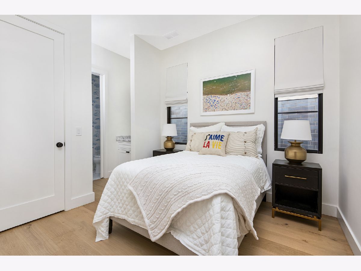
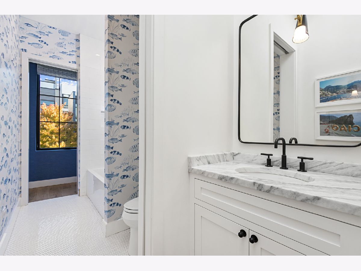
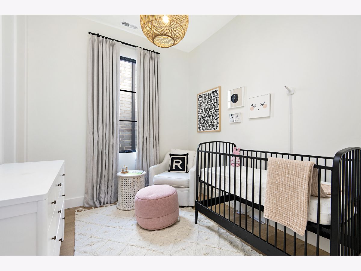
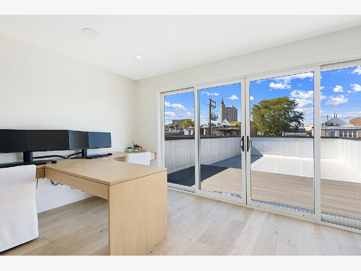
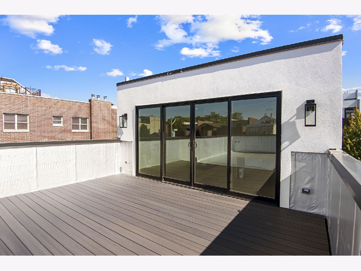
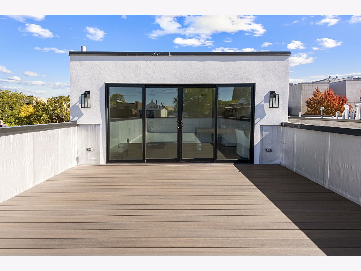
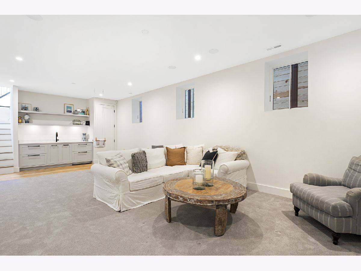
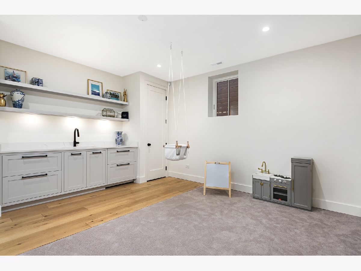
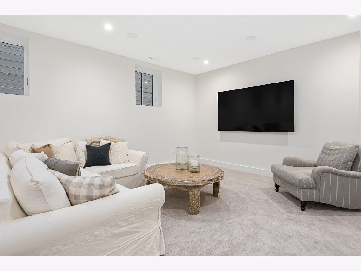
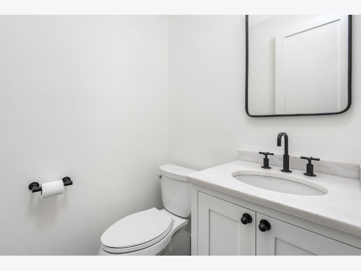
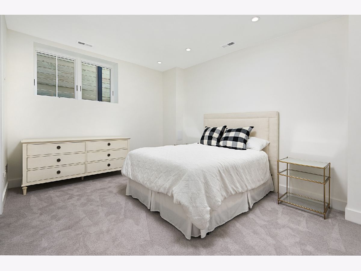
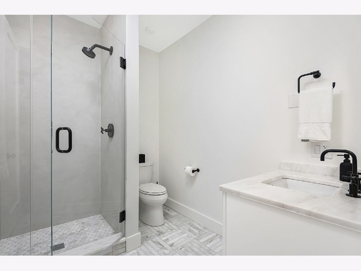
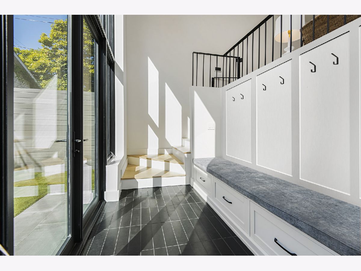
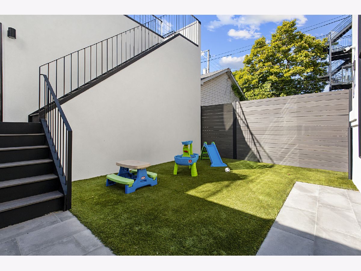
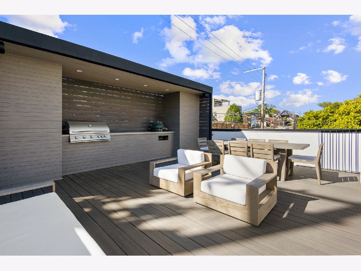
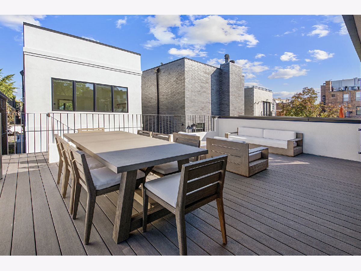
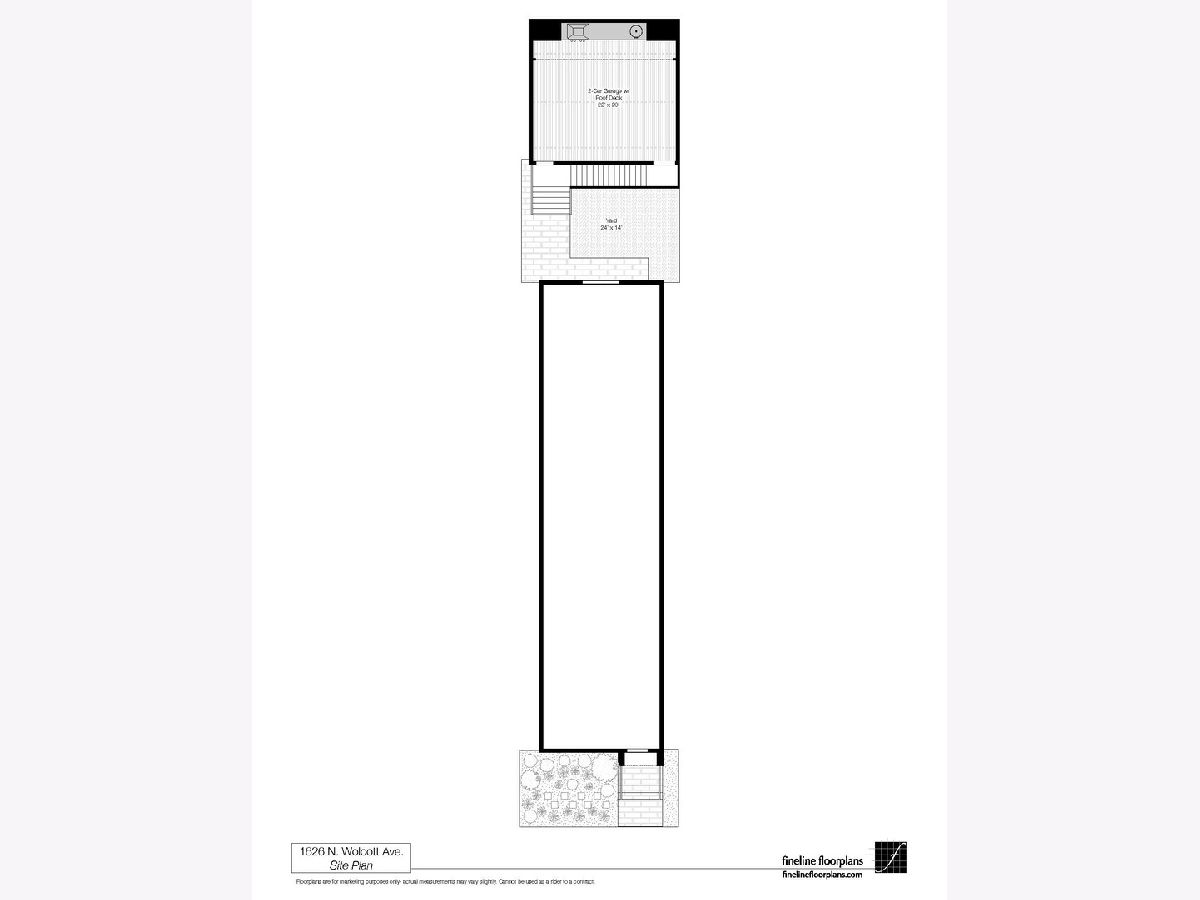
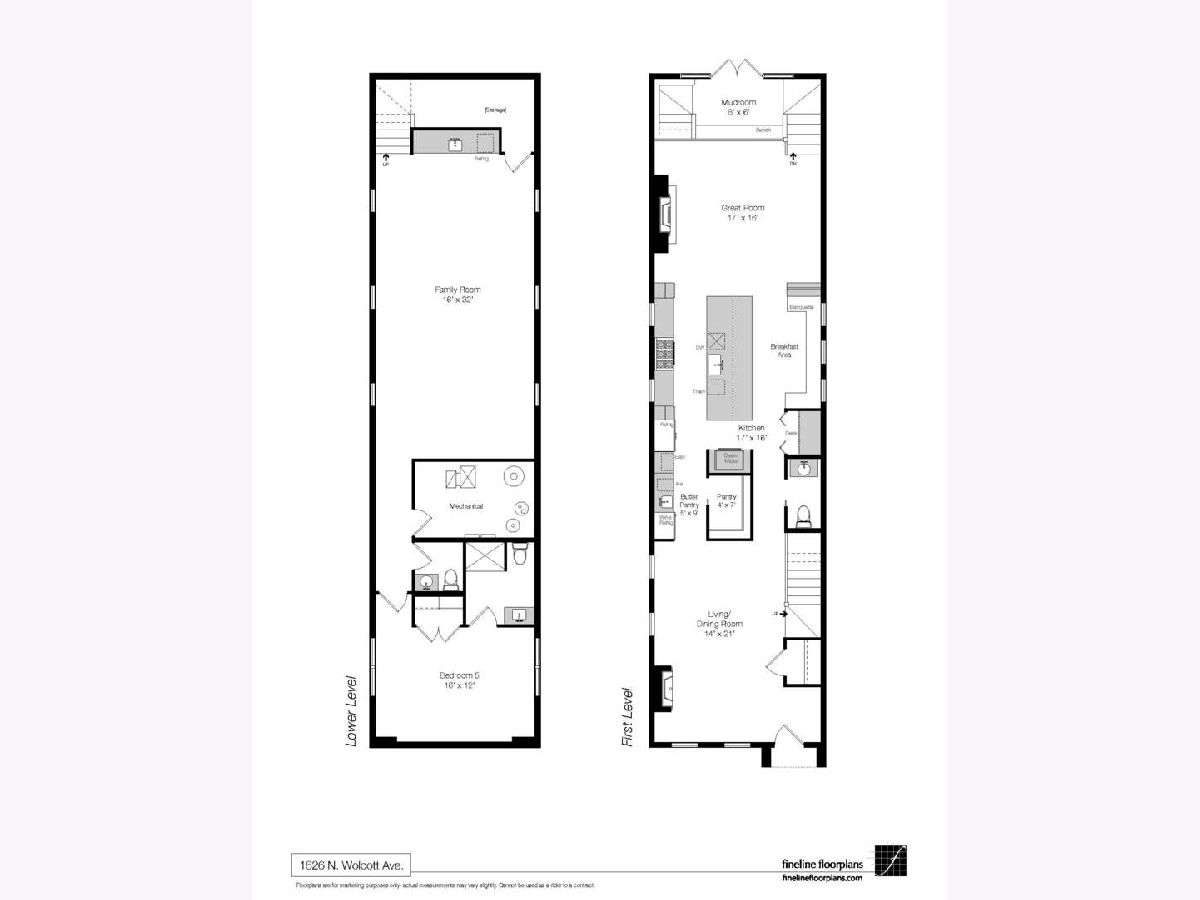
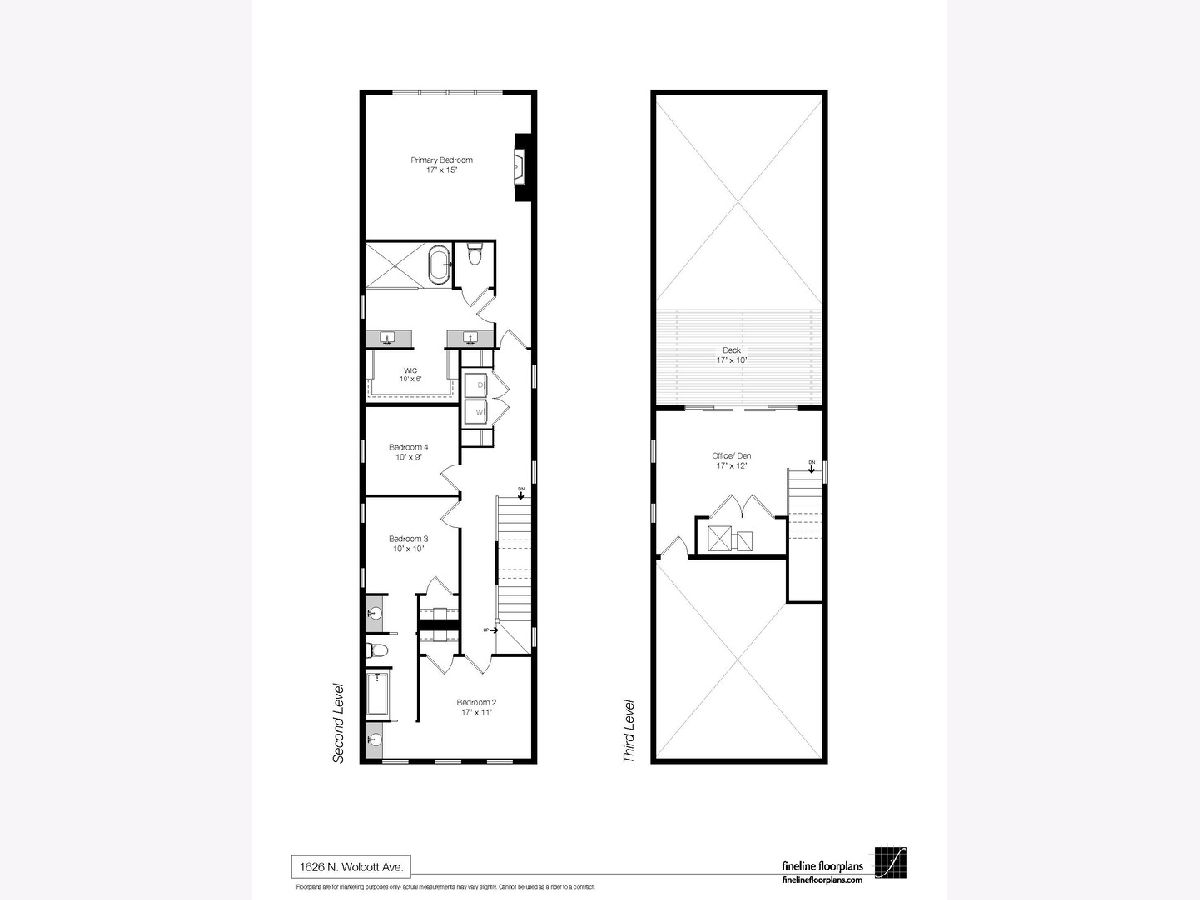
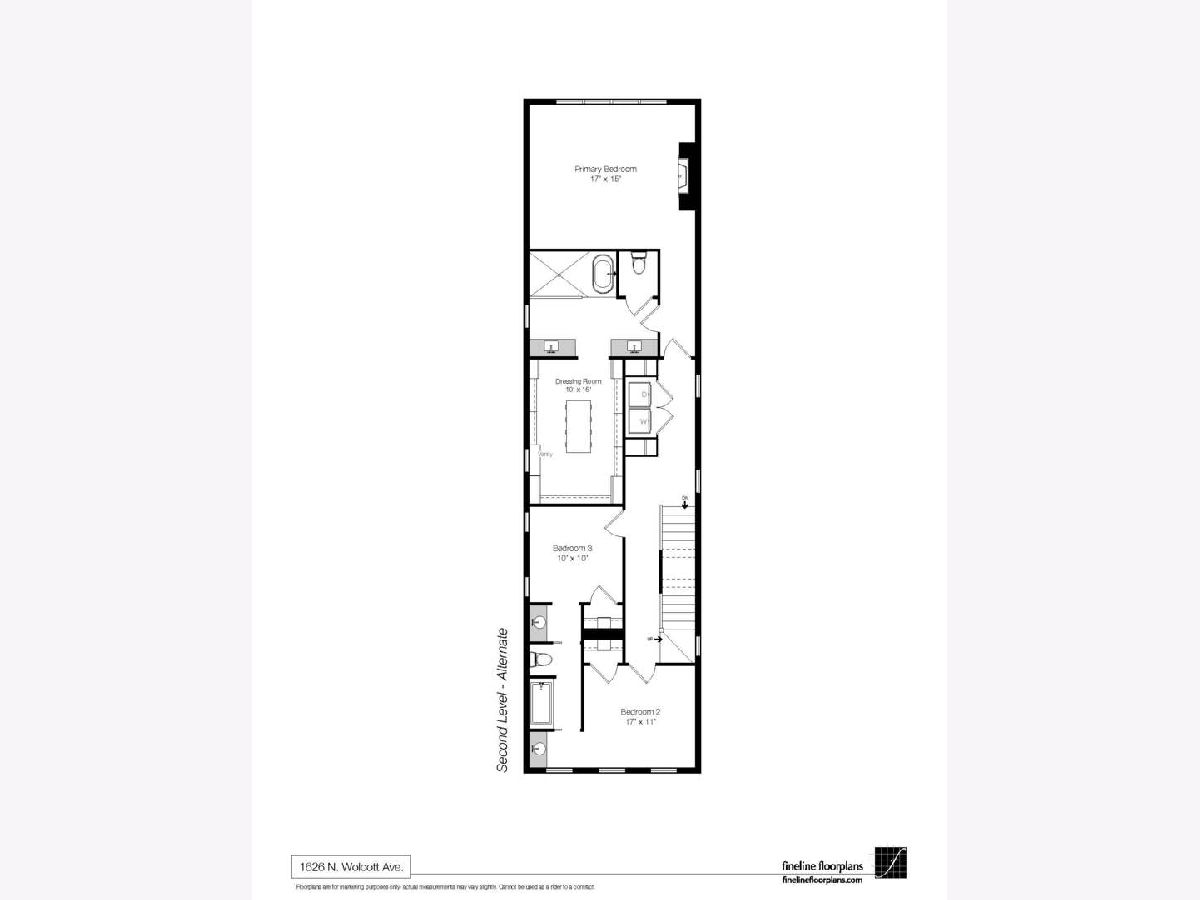
Room Specifics
Total Bedrooms: 5
Bedrooms Above Ground: 5
Bedrooms Below Ground: 0
Dimensions: —
Floor Type: —
Dimensions: —
Floor Type: —
Dimensions: —
Floor Type: —
Dimensions: —
Floor Type: —
Full Bathrooms: 5
Bathroom Amenities: Separate Shower,Double Sink,Full Body Spray Shower,Double Shower,Soaking Tub
Bathroom in Basement: 1
Rooms: Office,Great Room,Mud Room,Pantry,Walk In Closet,Bedroom 5
Basement Description: Finished
Other Specifics
| 2.5 | |
| Concrete Perimeter | |
| — | |
| Deck, Patio, Roof Deck, Storms/Screens, Outdoor Grill | |
| — | |
| 24 X 121 | |
| — | |
| Full | |
| Second Floor Laundry, Built-in Features, Walk-In Closet(s) | |
| Microwave, Dishwasher, High End Refrigerator, Washer, Dryer, Disposal, Wine Refrigerator, Cooktop, Built-In Oven, Range Hood | |
| Not in DB | |
| Park, Gated | |
| — | |
| — | |
| Gas Log, Gas Starter |
Tax History
| Year | Property Taxes |
|---|---|
| 2019 | $1,069 |
| 2021 | $10,846 |
Contact Agent
Nearby Similar Homes
Nearby Sold Comparables
Contact Agent
Listing Provided By
Compass


