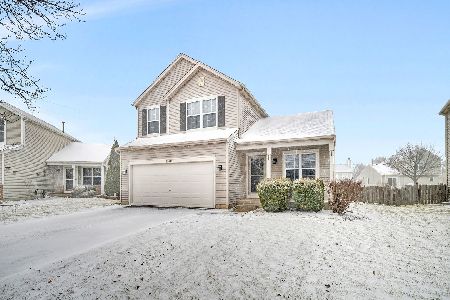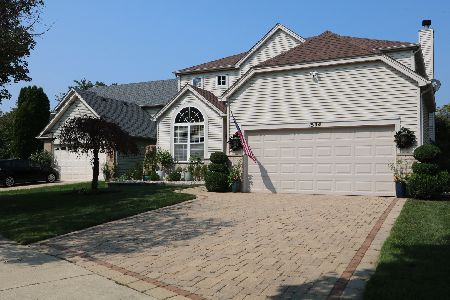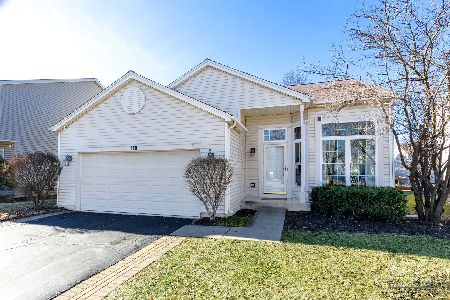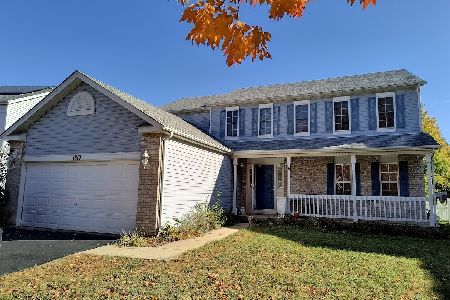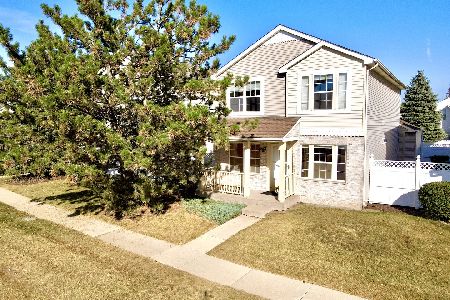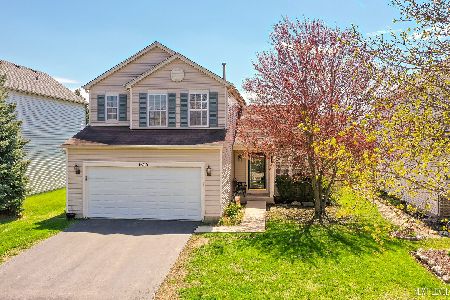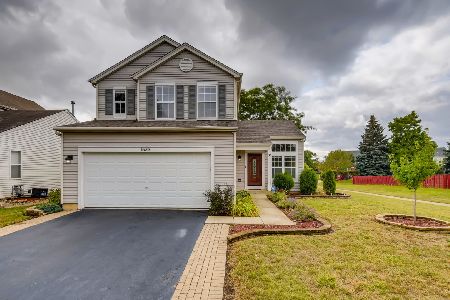1627 Daylily Drive, Romeoville, Illinois 60446
$178,000
|
Sold
|
|
| Status: | Closed |
| Sqft: | 1,376 |
| Cost/Sqft: | $134 |
| Beds: | 3 |
| Baths: | 3 |
| Year Built: | 2000 |
| Property Taxes: | $5,124 |
| Days On Market: | 3925 |
| Lot Size: | 0,00 |
Description
Original owner! This home offers an open living room and dining room area w/laminant floors! Kitchen area w/all appliances staying! Huge deck to view the wonderful gardens complete w/fruit trees, flower beds and pond! Finished basement w/full bath and recreation areas! Master bedroom w/ WIC, both 2nd and 3rd bedrooms have vaulted ceilings! Great location close to walking path,park, school, clubhouse,pool!
Property Specifics
| Single Family | |
| — | |
| — | |
| 2000 | |
| Partial | |
| 2 STORY | |
| Yes | |
| — |
| Will | |
| Wesglen | |
| 48 / Monthly | |
| Exercise Facilities | |
| Public | |
| Public Sewer | |
| 08900699 | |
| 1104071011120000 |
Property History
| DATE: | EVENT: | PRICE: | SOURCE: |
|---|---|---|---|
| 14 Aug, 2015 | Sold | $178,000 | MRED MLS |
| 4 Jul, 2015 | Under contract | $185,000 | MRED MLS |
| — | Last price change | $193,000 | MRED MLS |
| 23 Apr, 2015 | Listed for sale | $193,000 | MRED MLS |
Room Specifics
Total Bedrooms: 3
Bedrooms Above Ground: 3
Bedrooms Below Ground: 0
Dimensions: —
Floor Type: Wood Laminate
Dimensions: —
Floor Type: Wood Laminate
Full Bathrooms: 3
Bathroom Amenities: Double Sink
Bathroom in Basement: 1
Rooms: Recreation Room
Basement Description: Finished
Other Specifics
| 2 | |
| — | |
| Asphalt | |
| Deck, Storms/Screens | |
| Water View | |
| 50X132 | |
| — | |
| None | |
| Vaulted/Cathedral Ceilings, Wood Laminate Floors, First Floor Laundry | |
| Range, Dishwasher, Refrigerator, Washer, Dryer | |
| Not in DB | |
| Clubhouse, Pool, Tennis Courts, Street Paved | |
| — | |
| — | |
| — |
Tax History
| Year | Property Taxes |
|---|---|
| 2015 | $5,124 |
Contact Agent
Nearby Similar Homes
Nearby Sold Comparables
Contact Agent
Listing Provided By
Coldwell Banker The Real Estate Group

