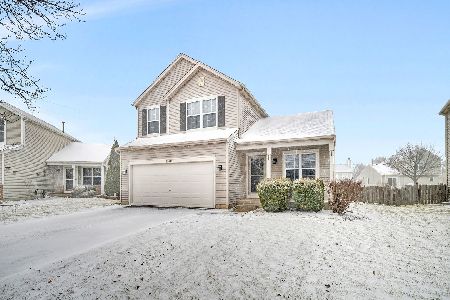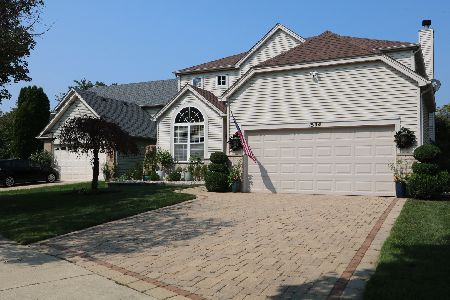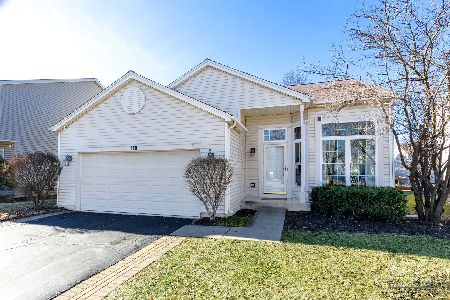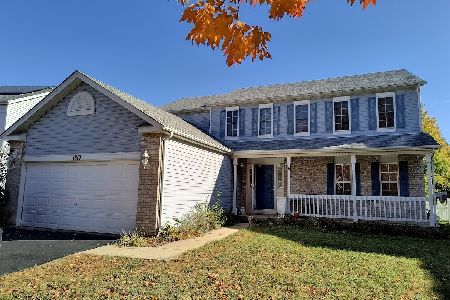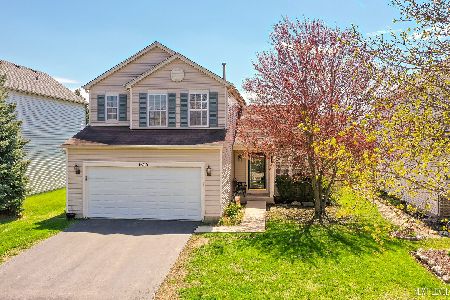1629 Daylily Drive, Romeoville, Illinois 60446
$340,000
|
Sold
|
|
| Status: | Closed |
| Sqft: | 2,352 |
| Cost/Sqft: | $134 |
| Beds: | 3 |
| Baths: | 3 |
| Year Built: | — |
| Property Taxes: | $7,374 |
| Days On Market: | 1581 |
| Lot Size: | 0,18 |
Description
This home exudes all the grace and charm you would hope for. Welcome to your dream home that has it all. Open concept layout features eat in kitchen with beautiful cabinets, ceramic tiles backslash, granite counter tops, SS appliances and lighting under the cabinets. Dining room area with sliding door to a a patio that overlooks a pond and playground. Recess lighting and hardwood bamboo flooring throughout the first floor. Enjoy your time in a living room that has High vaulted ceiling and electric fireplace. 2nd floor features: Gorgeous 2 full bathrooms finished with ceramic tiles and heated floors, custom made shower glass door and Jacuzzi bathtub, where you can unwind after a long day. All interior door including the front door were replaced. You will never run out of storage space. If you are looking for additional room, you will find an office in the basement. Additional perks include insulated walls and doors in the tiled floor garage. New roof in 2015, Nest thermostat and doorbell, security camera system, 2 sump pumps in the basement and 2nd refrigerator and so much more. Clubhouse, tennis courts, pool and playground all within a distance. Close to schools, shopping and expressway.
Property Specifics
| Single Family | |
| — | |
| Traditional | |
| — | |
| Full | |
| — | |
| No | |
| 0.18 |
| Will | |
| Wesglen | |
| 55 / Monthly | |
| Clubhouse,Pool | |
| Public | |
| Public Sewer | |
| 11226999 | |
| 1104071011110000 |
Nearby Schools
| NAME: | DISTRICT: | DISTANCE: | |
|---|---|---|---|
|
High School
Romeoville High School |
365U | Not in DB | |
Property History
| DATE: | EVENT: | PRICE: | SOURCE: |
|---|---|---|---|
| 10 May, 2010 | Sold | $168,000 | MRED MLS |
| 9 Apr, 2010 | Under contract | $174,900 | MRED MLS |
| 31 Mar, 2010 | Listed for sale | $174,900 | MRED MLS |
| 26 Jul, 2013 | Sold | $179,900 | MRED MLS |
| 20 Jun, 2013 | Under contract | $179,900 | MRED MLS |
| 17 Jun, 2013 | Listed for sale | $179,900 | MRED MLS |
| 5 Nov, 2021 | Sold | $340,000 | MRED MLS |
| 24 Sep, 2021 | Under contract | $315,000 | MRED MLS |
| 22 Sep, 2021 | Listed for sale | $315,000 | MRED MLS |
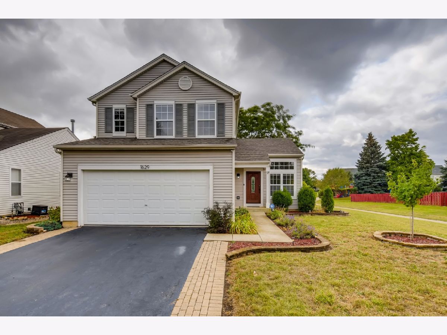
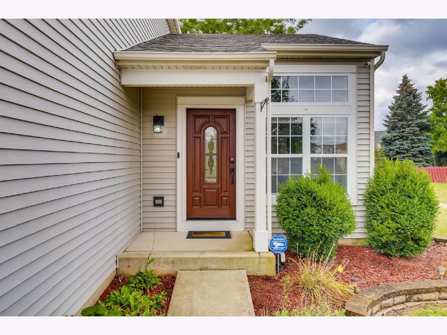
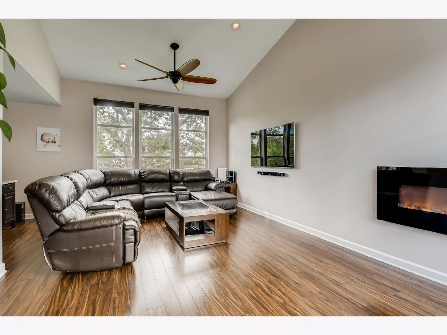
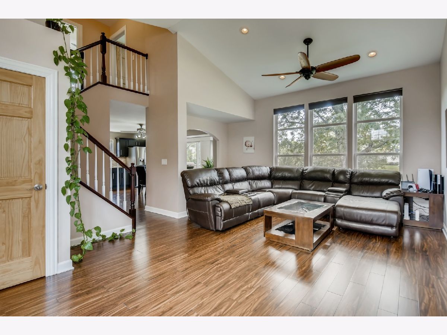
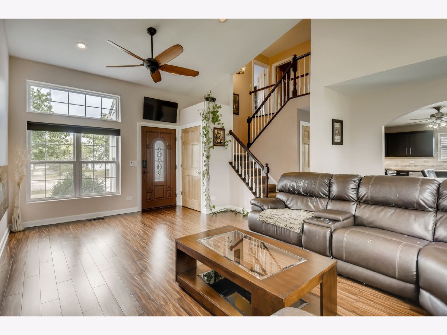
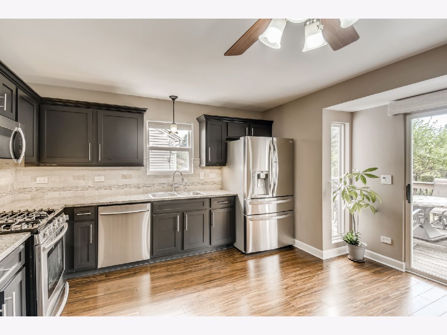
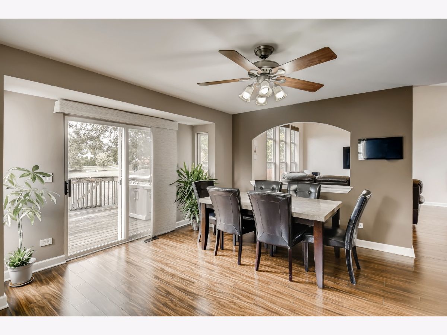
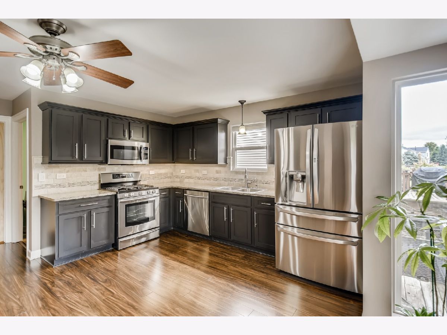
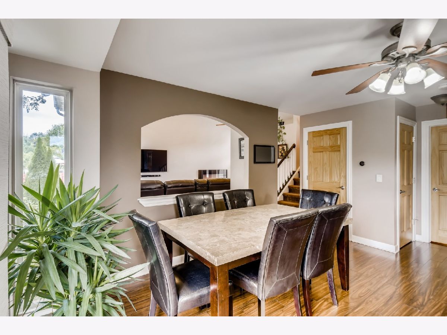
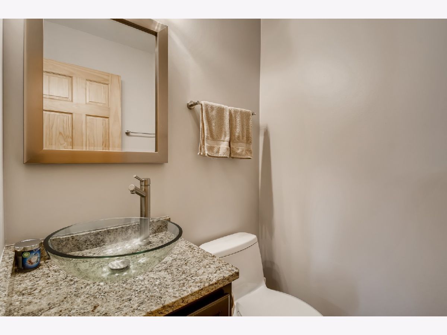
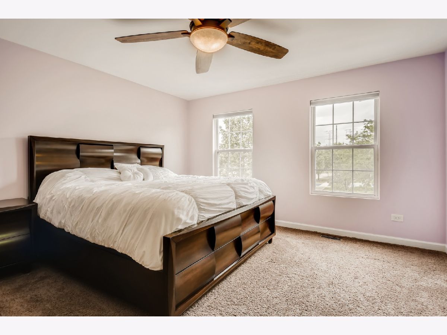
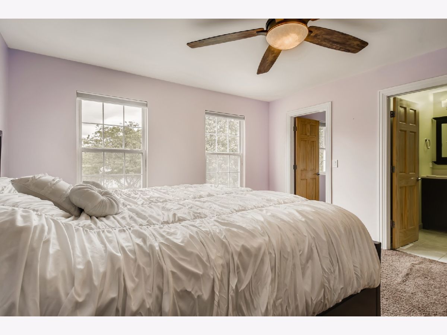
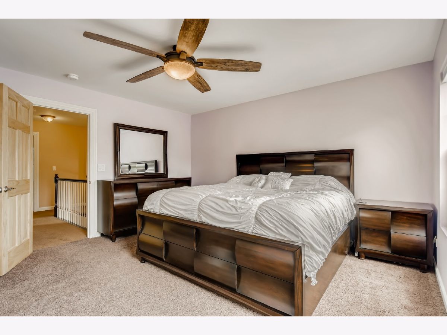
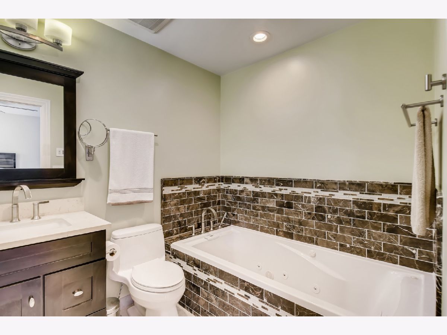
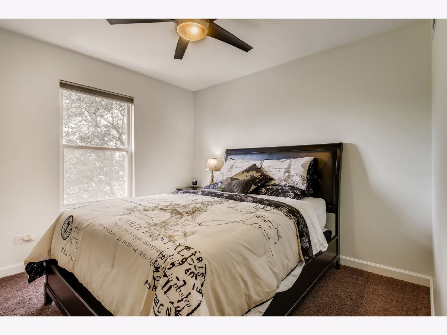
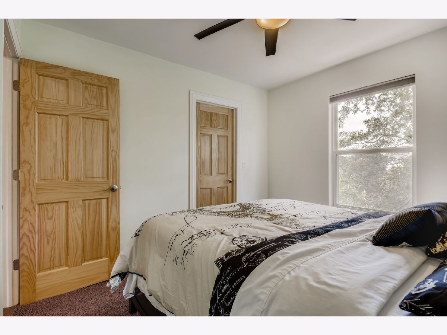
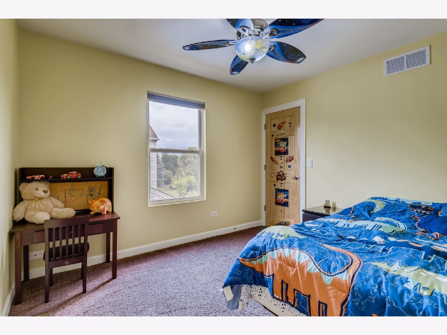
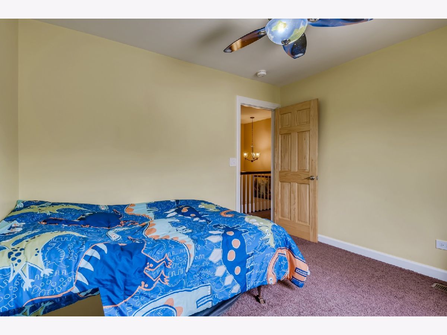
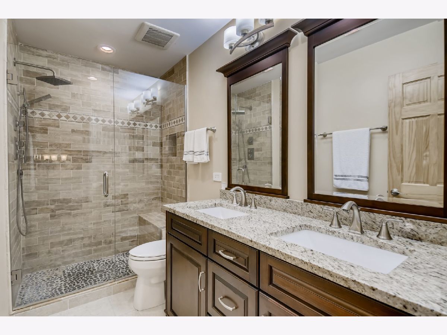
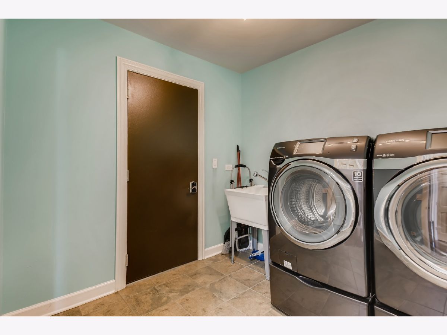
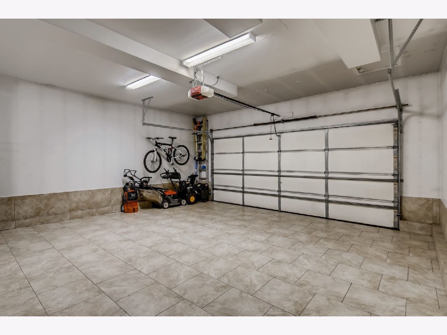
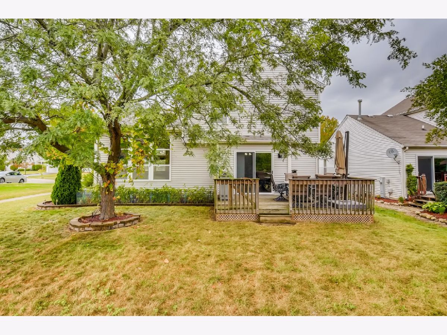
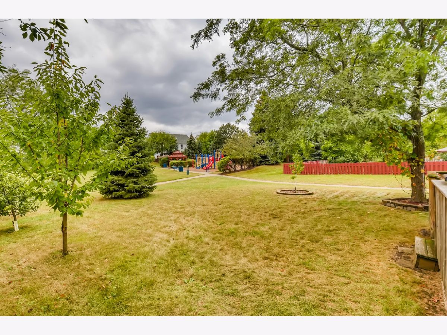
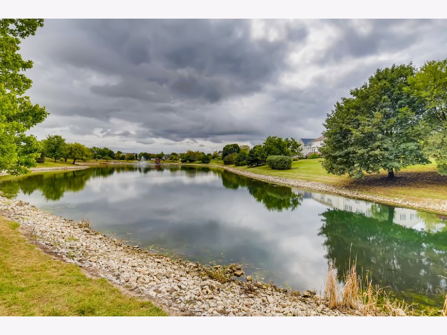
Room Specifics
Total Bedrooms: 3
Bedrooms Above Ground: 3
Bedrooms Below Ground: 0
Dimensions: —
Floor Type: Carpet
Dimensions: —
Floor Type: Carpet
Full Bathrooms: 3
Bathroom Amenities: Whirlpool,Separate Shower,Double Shower
Bathroom in Basement: 0
Rooms: Den
Basement Description: Partially Finished
Other Specifics
| 2 | |
| Concrete Perimeter | |
| Asphalt | |
| Deck | |
| — | |
| 70 X110 | |
| — | |
| Full | |
| Vaulted/Cathedral Ceilings, Wood Laminate Floors | |
| Range, Microwave, Dishwasher, Refrigerator, Washer, Dryer, Disposal | |
| Not in DB | |
| Clubhouse, Park, Pool, Tennis Court(s), Curbs, Sidewalks | |
| — | |
| — | |
| Electric |
Tax History
| Year | Property Taxes |
|---|---|
| 2010 | $5,411 |
| 2013 | $5,225 |
| 2021 | $7,374 |
Contact Agent
Nearby Similar Homes
Nearby Sold Comparables
Contact Agent
Listing Provided By
Exit Realty Redefined

