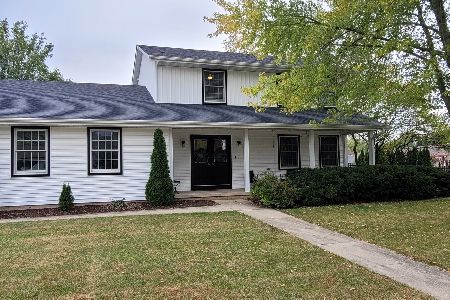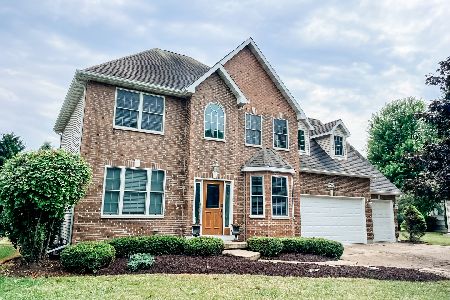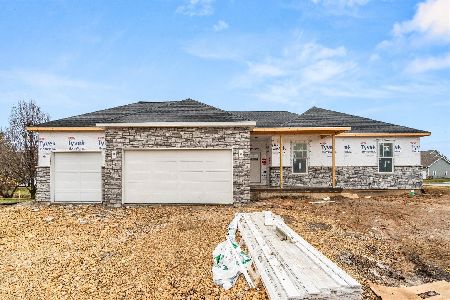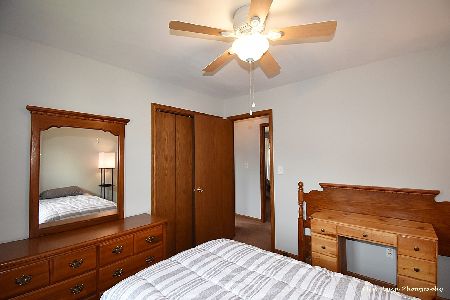1627 John Street, Sycamore, Illinois 60178
$400,000
|
Sold
|
|
| Status: | Closed |
| Sqft: | 2,772 |
| Cost/Sqft: | $135 |
| Beds: | 4 |
| Baths: | 4 |
| Year Built: | 1990 |
| Property Taxes: | $8,701 |
| Days On Market: | 1378 |
| Lot Size: | 0,44 |
Description
This absolutely gorgeous Sycamore home is a treasure! Hardwood floors, and plenty of natural light throughout! Entry way immediately welcomes you with a bright open concept floor plan, vaulted ceiling living and dining room. Kitchen boasts custom cabinetry, stainless steel appliances, large dining peninsula with massive counter space plus an eating area with an amazing view and easy access to the fantastic backyard! Large mudroom and laundry room off of the garage is in a convenient location with built in sewing machine cabinet/ and craft area with its own counter area with full cabinets and drawers!! Enjoy your morning coffee on the stunning, private master balcony! Spacious master bedroom features large en-suite full bathroom with whirlpool tub and separate shower. Large bedrooms on the second level are all conveniently located near the bathroom. Basement features a 5th bedroom, full bath, large storage room, recreation room with wonderful full bar which is great for entertainment needs! Serene backyard is a private oasis! Waterfalled pond, stunning terrace and patio are the perfect place to wind down and enjoy the view! O'Hare is reached under an hour, Elburn Metra Station is reached under 1/2 hour, and both are easy drives! This dream-come-true home is just minutes away from a plethora of dining and shopping. Don't miss out on this opportunity!
Property Specifics
| Single Family | |
| — | |
| — | |
| 1990 | |
| — | |
| — | |
| Yes | |
| 0.44 |
| De Kalb | |
| — | |
| 0 / Not Applicable | |
| — | |
| — | |
| — | |
| 11384947 | |
| 0629103013 |
Nearby Schools
| NAME: | DISTRICT: | DISTANCE: | |
|---|---|---|---|
|
Grade School
North Elementary School |
427 | — | |
|
Middle School
Sycamore Middle School |
427 | Not in DB | |
|
High School
Sycamore High School |
427 | Not in DB | |
Property History
| DATE: | EVENT: | PRICE: | SOURCE: |
|---|---|---|---|
| 2 Dec, 2014 | Sold | $260,000 | MRED MLS |
| 28 Oct, 2014 | Under contract | $274,000 | MRED MLS |
| — | Last price change | $279,000 | MRED MLS |
| 16 Jun, 2014 | Listed for sale | $299,000 | MRED MLS |
| 30 Aug, 2018 | Sold | $315,000 | MRED MLS |
| 2 Jul, 2018 | Under contract | $329,900 | MRED MLS |
| — | Last price change | $339,900 | MRED MLS |
| 4 Jun, 2018 | Listed for sale | $339,900 | MRED MLS |
| 8 Jun, 2022 | Sold | $400,000 | MRED MLS |
| 1 May, 2022 | Under contract | $375,000 | MRED MLS |
| 27 Apr, 2022 | Listed for sale | $375,000 | MRED MLS |
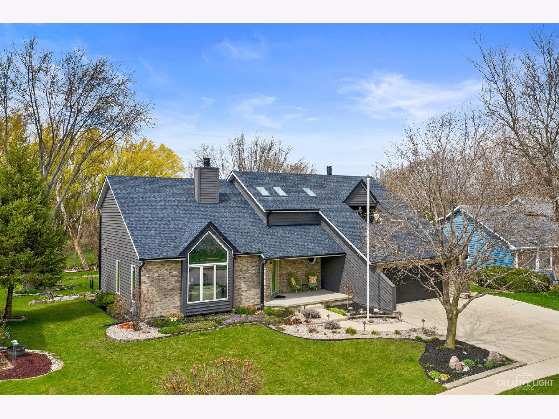
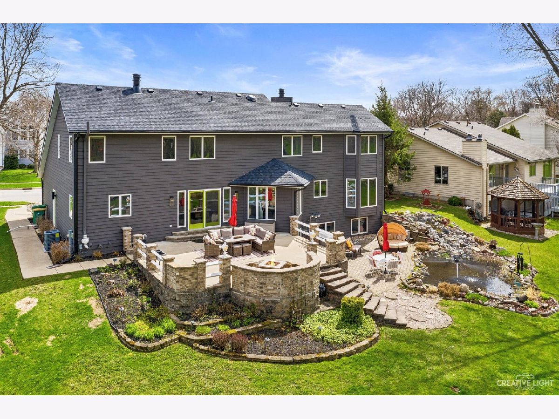
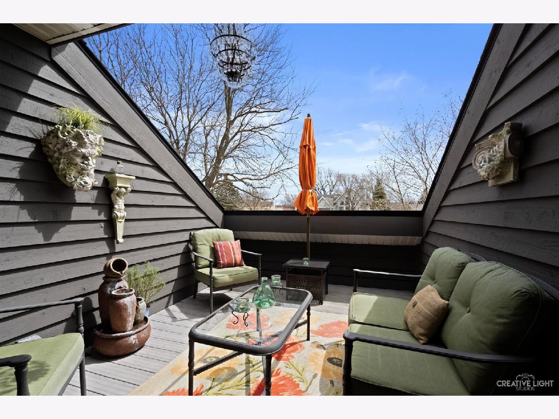
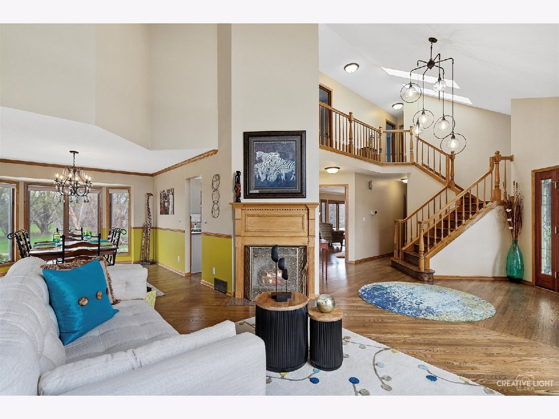
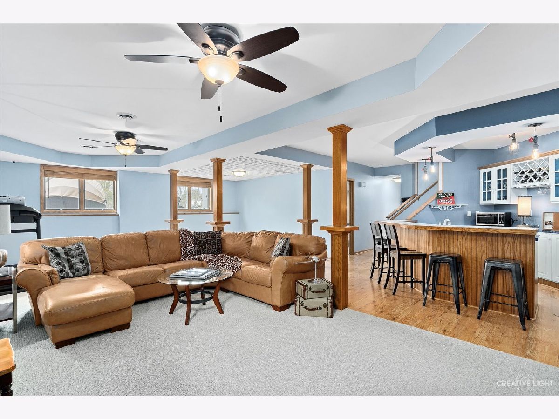
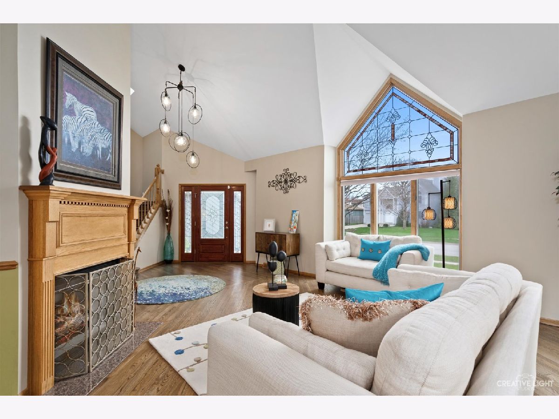

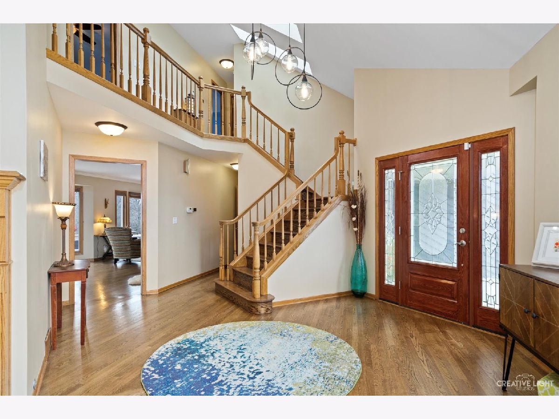

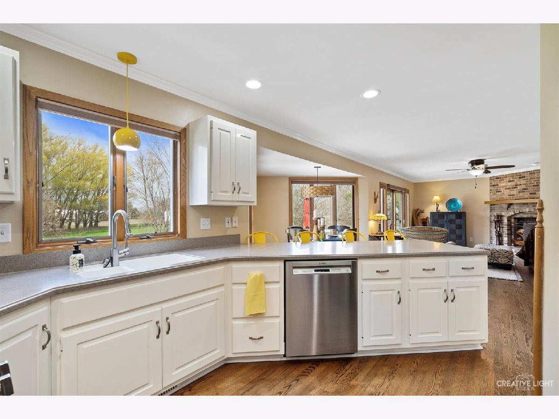
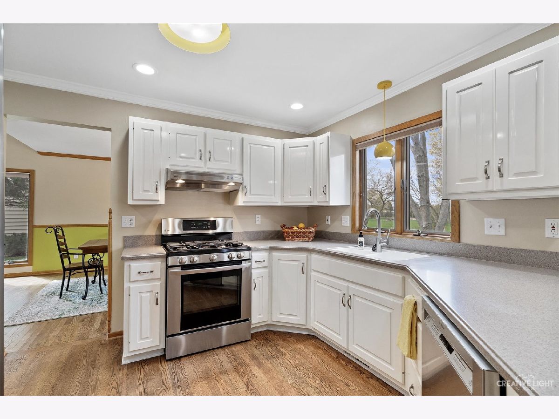
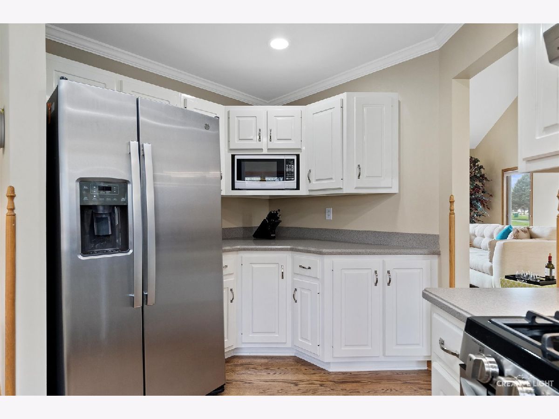
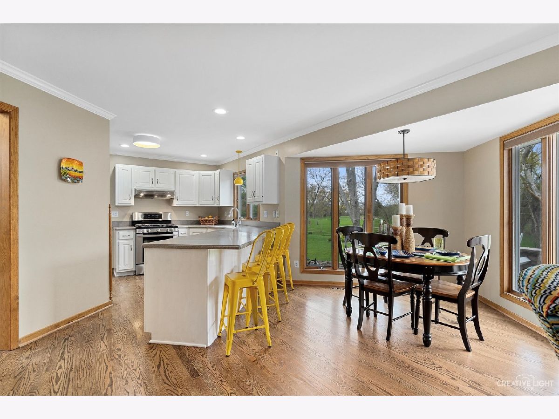



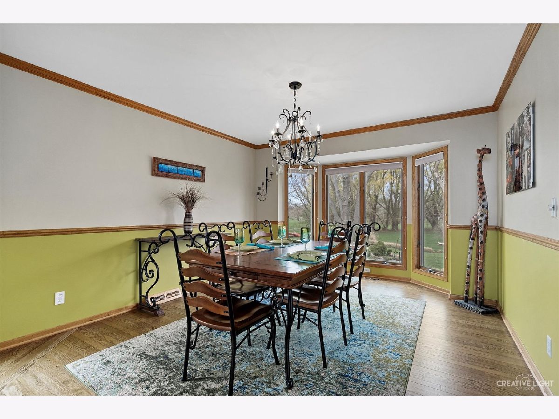





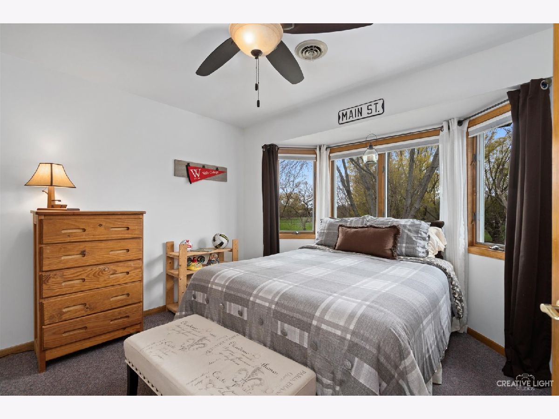




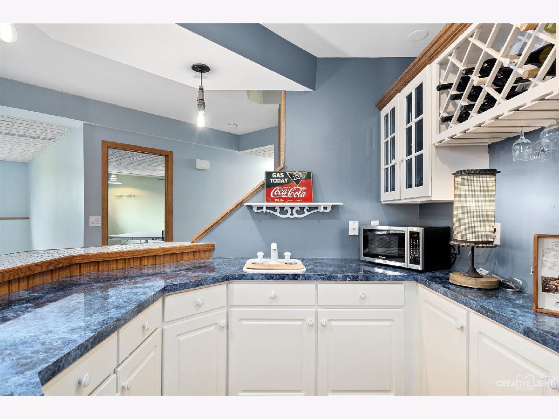


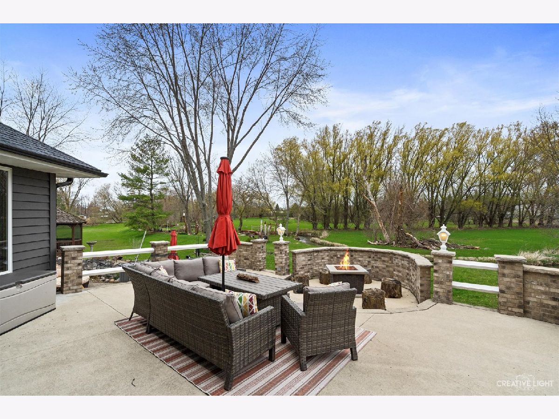



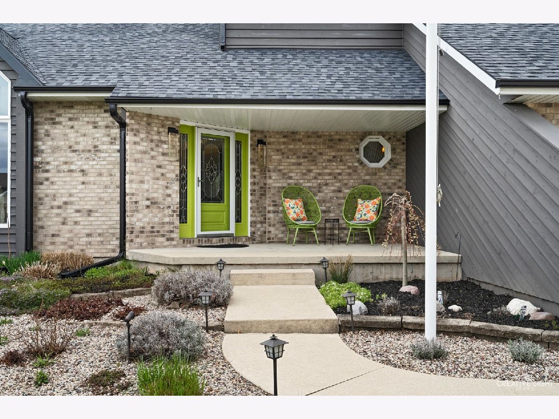





Room Specifics
Total Bedrooms: 5
Bedrooms Above Ground: 4
Bedrooms Below Ground: 1
Dimensions: —
Floor Type: —
Dimensions: —
Floor Type: —
Dimensions: —
Floor Type: —
Dimensions: —
Floor Type: —
Full Bathrooms: 4
Bathroom Amenities: —
Bathroom in Basement: 1
Rooms: —
Basement Description: Finished
Other Specifics
| 2 | |
| — | |
| Concrete | |
| — | |
| — | |
| 18963 | |
| Unfinished | |
| — | |
| — | |
| — | |
| Not in DB | |
| — | |
| — | |
| — | |
| — |
Tax History
| Year | Property Taxes |
|---|---|
| 2014 | $8,153 |
| 2018 | $8,209 |
| 2022 | $8,701 |
Contact Agent
Nearby Similar Homes
Nearby Sold Comparables
Contact Agent
Listing Provided By
Keller Williams Inspire - Geneva

