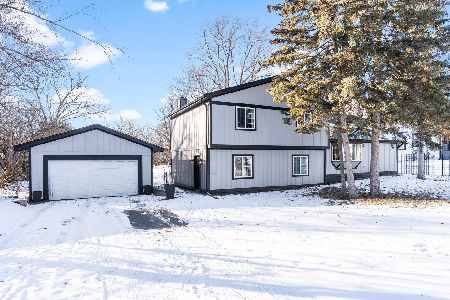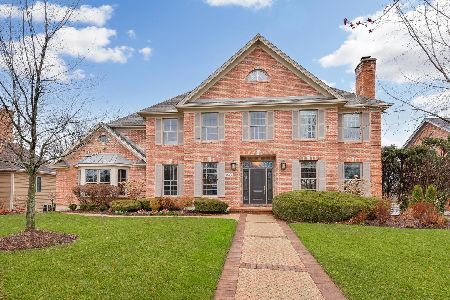1645 Prairie Avenue, Wheaton, Illinois 60187
$1,325,000
|
Sold
|
|
| Status: | Closed |
| Sqft: | 6,052 |
| Cost/Sqft: | $219 |
| Beds: | 5 |
| Baths: | 6 |
| Year Built: | 2004 |
| Property Taxes: | $32,935 |
| Days On Market: | 1439 |
| Lot Size: | 0,44 |
Description
This custom brick and stone Lautz-built 5 bedroom, 5.5 bath home situated on one of Wheaton's most beautiful blocks offers incredible living space for comfortable and casual living throughout its spacious 6,000+ appx square feet plus additional finished square feet in finished basement. Just under an appx 1/2 acre lot with Glen Ellyn schools and Park District the home is located in close proximity to downtown Glen Ellyn and the train station. 5 bedrooms on 2nd floor with possible 6th in lower level plus 5.5 baths. Lofty foyer and front and back staircases welcome you into the dramatic and open spaces including the large gourmet kitchen that flows into breakfast area and stunning family room with stone fireplace. Kitchen has room for all of the family cooks and boasts large island with prep sink, high-end appliances and double oven. Beautiful newly refinished hardwood floors. Private 1st floor study for at-home worker or student and 1st floor laundry/mudroom. Kitchen features high-end appliances and 2 dishwashers. There's no need to dream of the perfect primary suite. It's right here with a spa-like bath with steam shower, fireplace and adjacent exercise room for those quick morning workouts. And get ready for more "wow" factor as you descend into the beautifully finished basement with recreation room, built-in bar with ice maker, kegger and dishwasher, temp controlled wine area and incredible home theater. Get out the popcorn for family movie nights. Summer entertaining is boundless in the fully fenced back yard with blue stone patio, built-in grill and lovely screened porch. 4-car garage. Generator. This residence checks all the boxes for the home of your dreams. The following items were new in 2020: roof, skylights, downspouts, gutters, garage doors, 2 central air units and 2 water heaters.
Property Specifics
| Single Family | |
| — | |
| — | |
| 2004 | |
| — | |
| — | |
| No | |
| 0.44 |
| Du Page | |
| — | |
| 400 / Annual | |
| — | |
| — | |
| — | |
| 11321911 | |
| 0510313033 |
Nearby Schools
| NAME: | DISTRICT: | DISTANCE: | |
|---|---|---|---|
|
Grade School
Churchill Elementary School |
41 | — | |
|
Middle School
Hadley Junior High School |
41 | Not in DB | |
|
High School
Glenbard West High School |
87 | Not in DB | |
Property History
| DATE: | EVENT: | PRICE: | SOURCE: |
|---|---|---|---|
| 8 Apr, 2022 | Sold | $1,325,000 | MRED MLS |
| 28 Feb, 2022 | Under contract | $1,325,000 | MRED MLS |
| 24 Feb, 2022 | Listed for sale | $1,325,000 | MRED MLS |
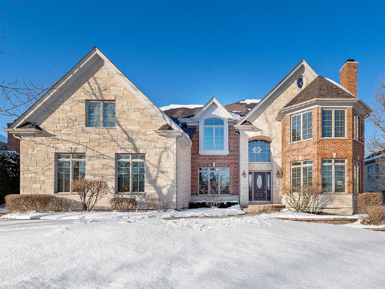




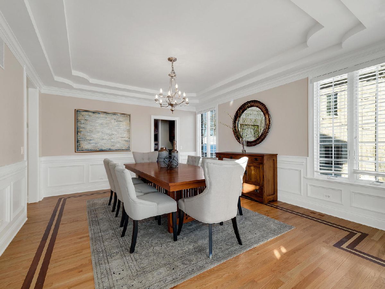

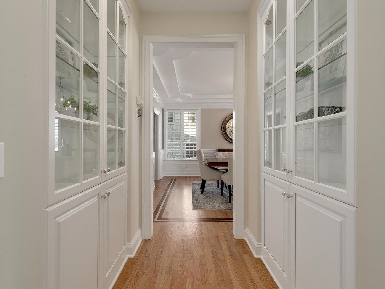
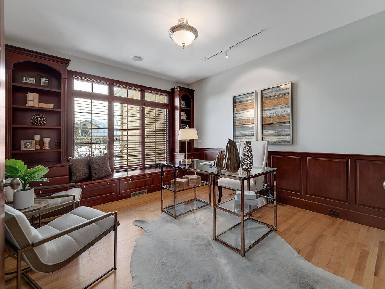
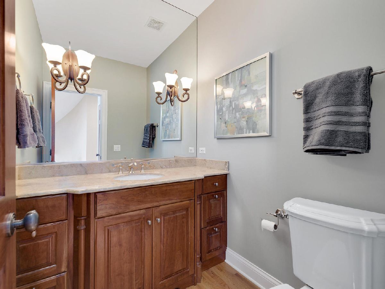
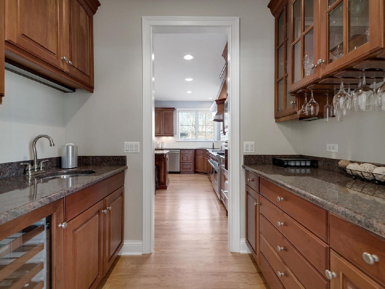
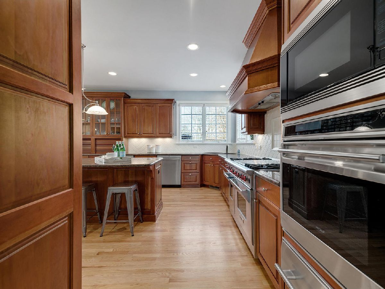

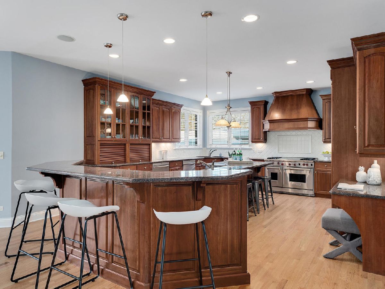
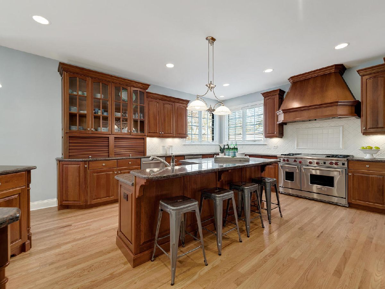
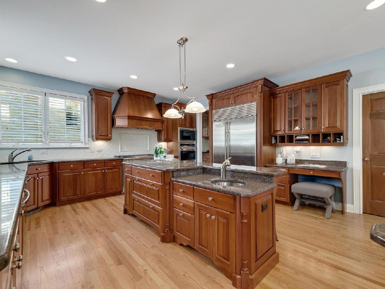


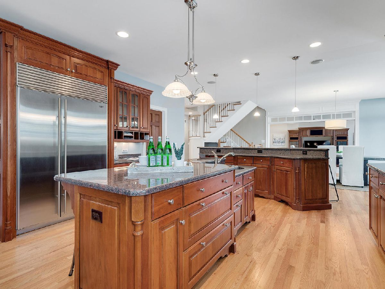
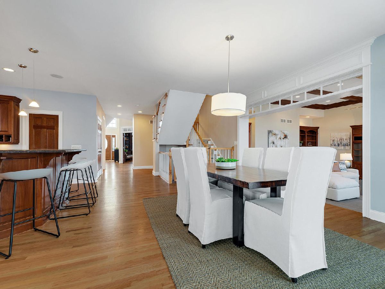

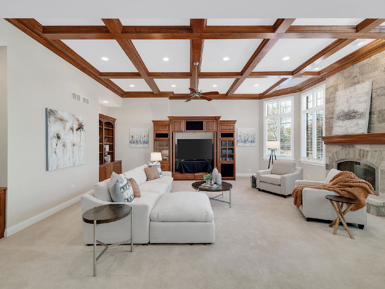
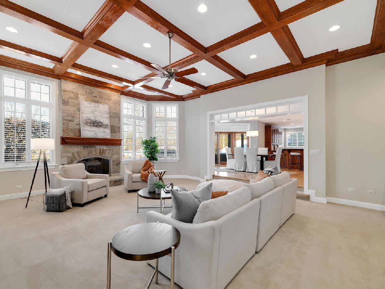
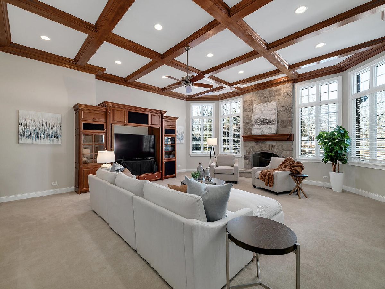

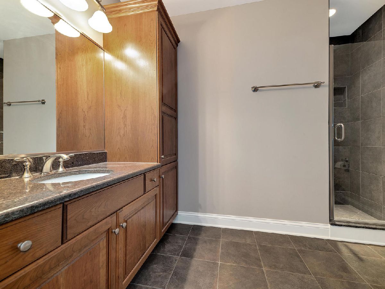
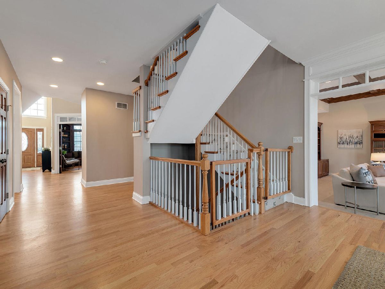

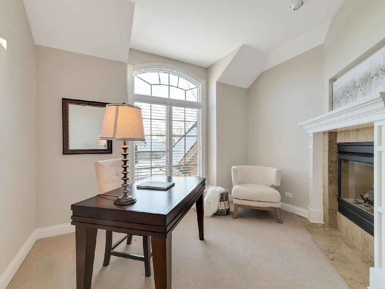
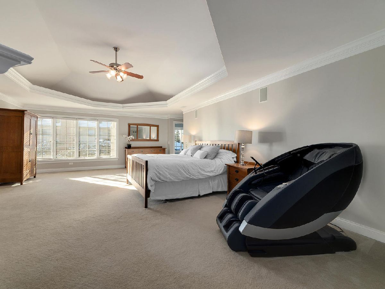
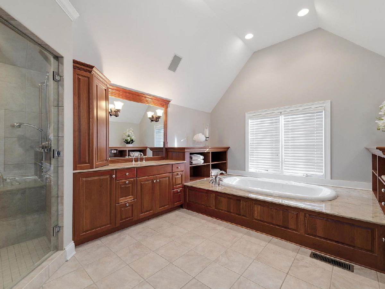

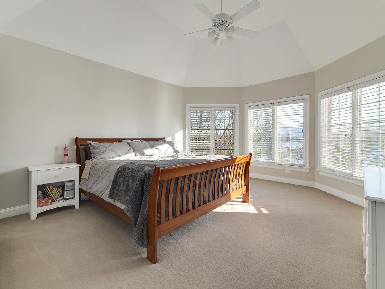



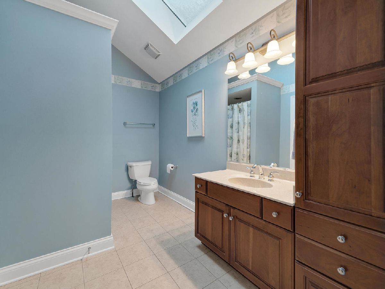
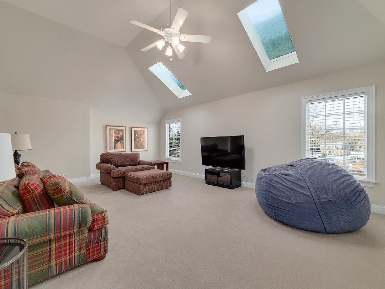

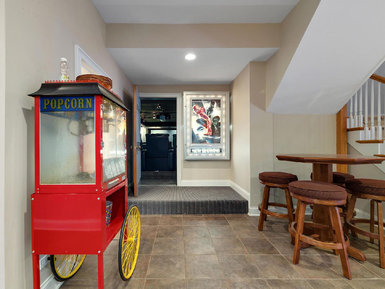


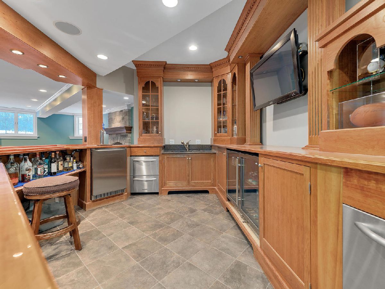

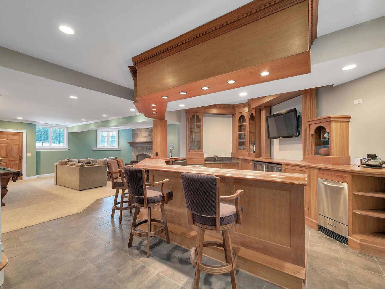

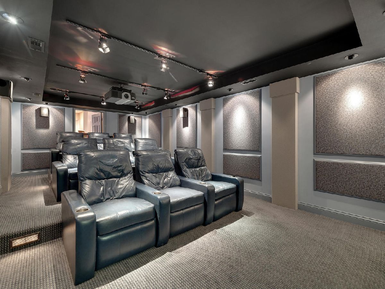
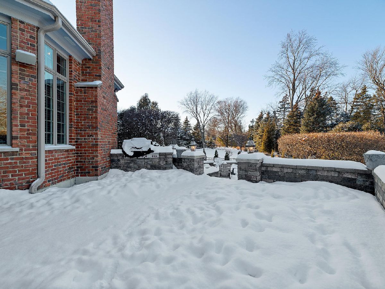
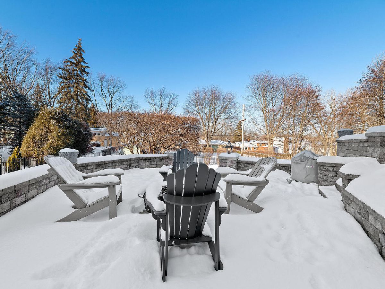

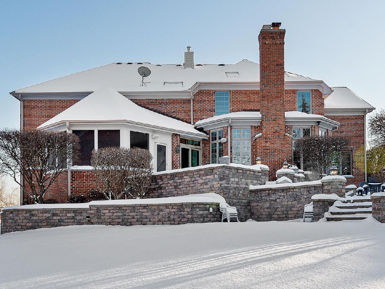
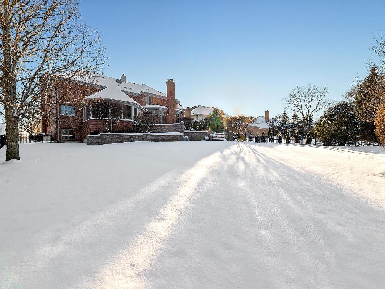

Room Specifics
Total Bedrooms: 6
Bedrooms Above Ground: 5
Bedrooms Below Ground: 1
Dimensions: —
Floor Type: —
Dimensions: —
Floor Type: —
Dimensions: —
Floor Type: —
Dimensions: —
Floor Type: —
Dimensions: —
Floor Type: —
Full Bathrooms: 6
Bathroom Amenities: Whirlpool,Separate Shower,Steam Shower,Double Sink,Full Body Spray Shower
Bathroom in Basement: 1
Rooms: —
Basement Description: Finished
Other Specifics
| 4 | |
| — | |
| Brick | |
| — | |
| — | |
| 100 X 200 | |
| — | |
| — | |
| — | |
| — | |
| Not in DB | |
| — | |
| — | |
| — | |
| — |
Tax History
| Year | Property Taxes |
|---|---|
| 2022 | $32,935 |
Contact Agent
Nearby Similar Homes
Nearby Sold Comparables
Contact Agent
Listing Provided By
Berkshire Hathaway HomeServices Chicago



