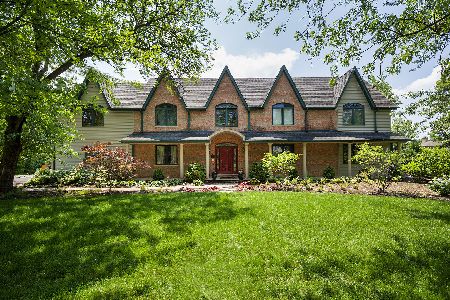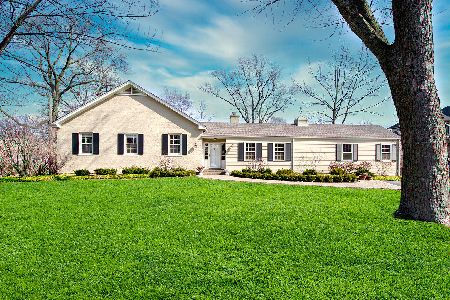1635 Hawthorne Lane, Glenview, Illinois 60025
$825,000
|
Sold
|
|
| Status: | Closed |
| Sqft: | 2,600 |
| Cost/Sqft: | $307 |
| Beds: | 5 |
| Baths: | 3 |
| Year Built: | 1935 |
| Property Taxes: | $13,214 |
| Days On Market: | 1763 |
| Lot Size: | 0,59 |
Description
ONCE IN A LIFETIME HOME NESTLED ON .59 OF AN ACRE WITH SWEEPING BROAD VIEWS IN EAST GLENVIEW'S SOUGHT AFTER GLEN OAK ACRES with cobblestone pathways and lush gardens this 4 bedroom 3 bath Cape Cod also has numerous updates including hardwood floors, newer windows, charming kitchen with white cabinets and soapstone counter-tops and glass subway tile backsplash, large front room with fireplace opening to sitting room, charming 3 season enclosed porch, large mudroom/laundry room on main level, 2 car attached garage, finished basement, office on 1st floor with full bath that could be 5th bedroom, backup generator - can be expanded as well - sky's the limit! Walk to Pleasant Ridge Elementary, Cole Park, Glenview Tennis and Wagner Farm.
Property Specifics
| Single Family | |
| — | |
| Cape Cod | |
| 1935 | |
| Partial | |
| CAPE COD | |
| No | |
| 0.59 |
| Cook | |
| Glen Oak Acres | |
| 0 / Not Applicable | |
| None | |
| Lake Michigan | |
| Public Sewer | |
| 11027875 | |
| 04253030190000 |
Nearby Schools
| NAME: | DISTRICT: | DISTANCE: | |
|---|---|---|---|
|
Grade School
Lyon Elementary School |
34 | — | |
|
Middle School
Attea Middle School |
34 | Not in DB | |
|
High School
Glenbrook South High School |
225 | Not in DB | |
|
Alternate Elementary School
Pleasant Ridge Elementary School |
— | Not in DB | |
Property History
| DATE: | EVENT: | PRICE: | SOURCE: |
|---|---|---|---|
| 7 Jul, 2021 | Sold | $825,000 | MRED MLS |
| 6 Jun, 2021 | Under contract | $799,000 | MRED MLS |
| 21 Mar, 2021 | Listed for sale | $799,000 | MRED MLS |
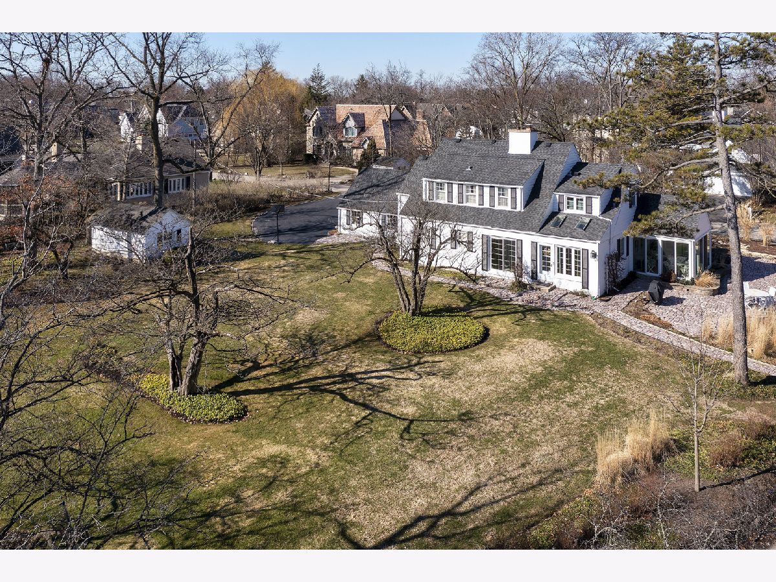
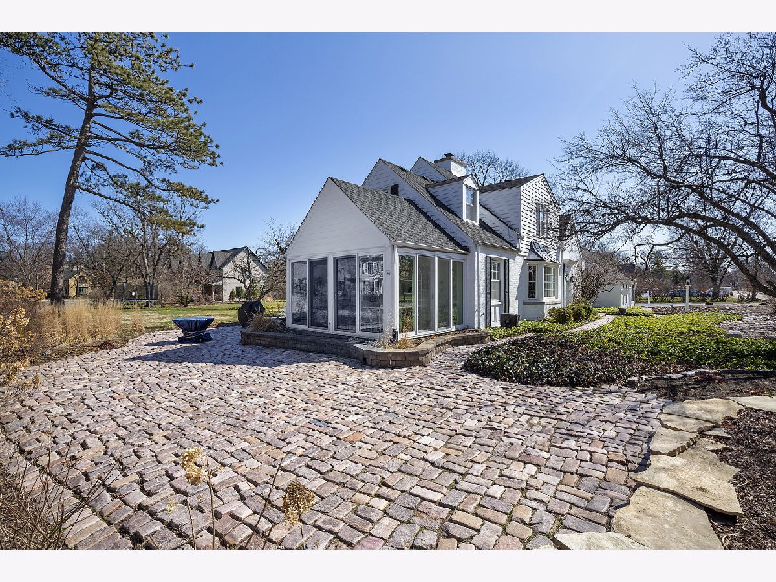
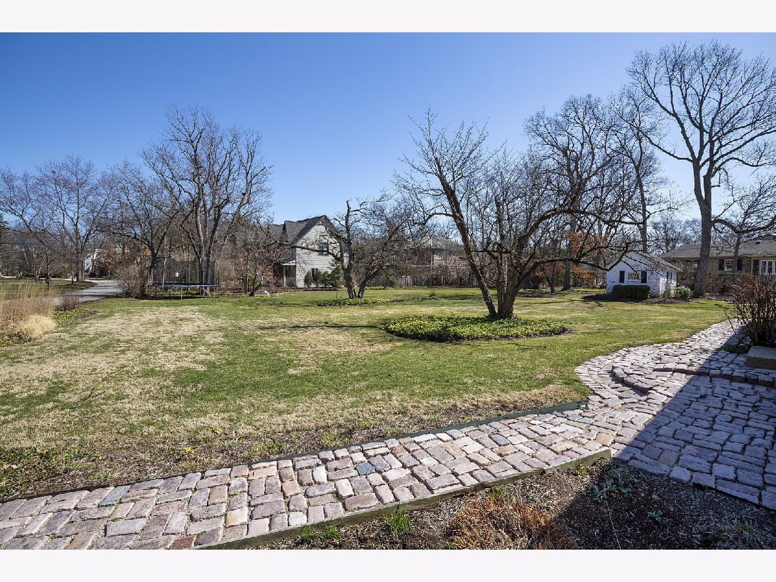
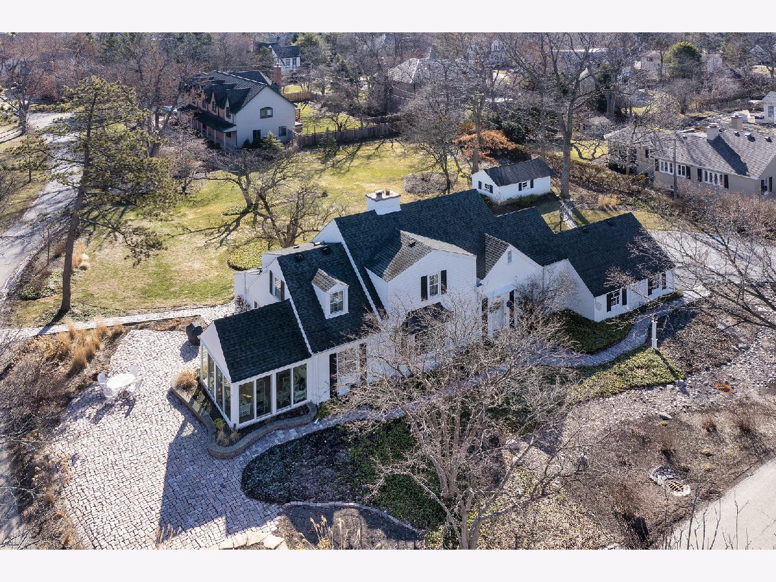
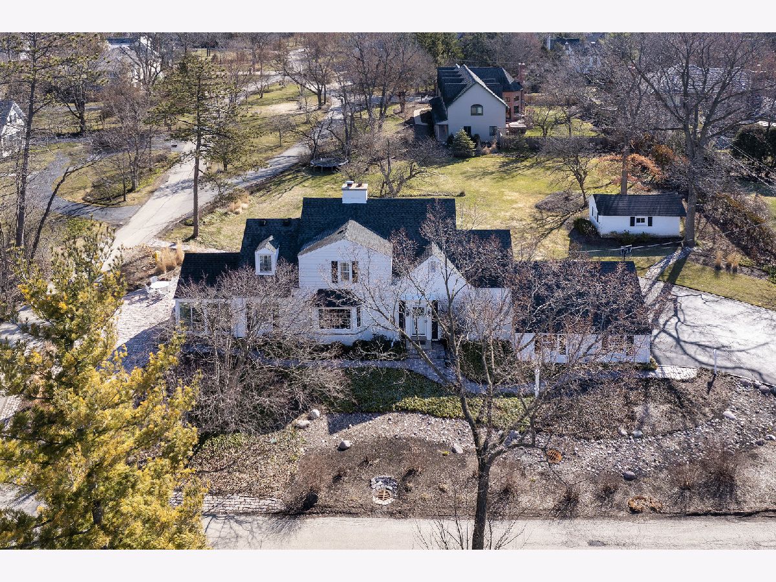
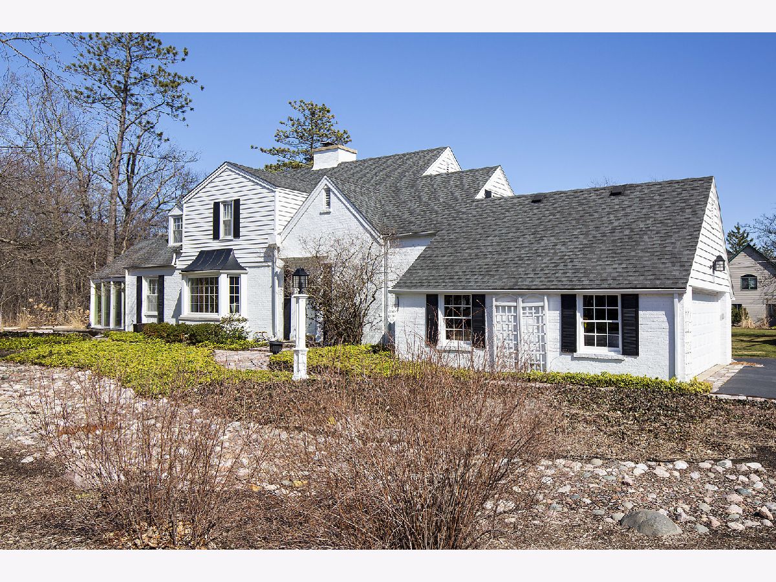
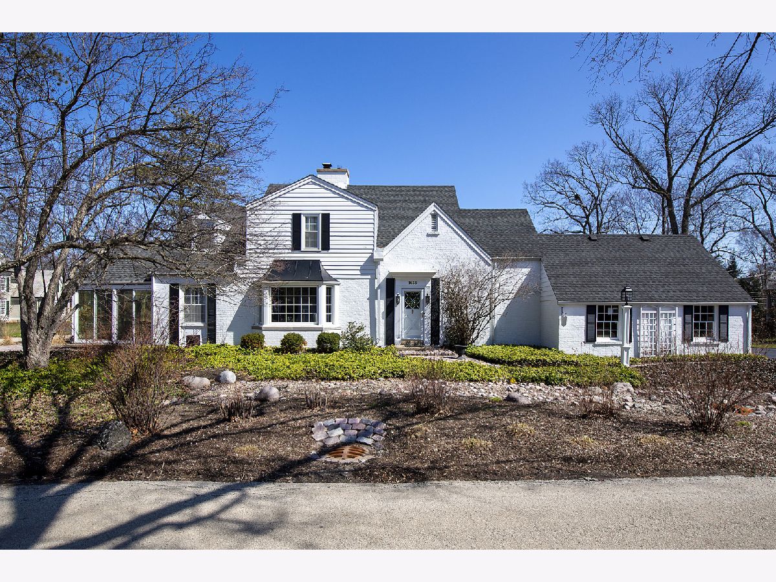
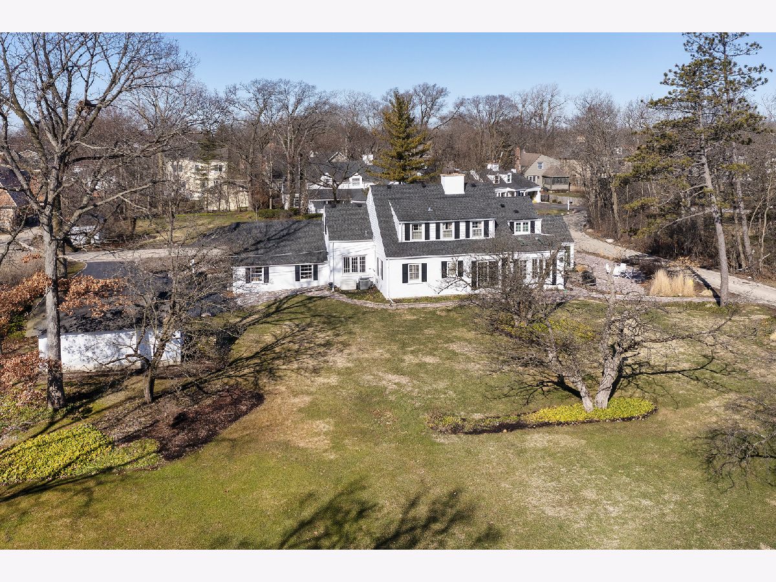
Room Specifics
Total Bedrooms: 5
Bedrooms Above Ground: 5
Bedrooms Below Ground: 0
Dimensions: —
Floor Type: Carpet
Dimensions: —
Floor Type: Hardwood
Dimensions: —
Floor Type: Hardwood
Dimensions: —
Floor Type: —
Full Bathrooms: 3
Bathroom Amenities: —
Bathroom in Basement: 0
Rooms: Bedroom 5,Recreation Room
Basement Description: Finished
Other Specifics
| 2.5 | |
| Concrete Perimeter | |
| Asphalt | |
| — | |
| Corner Lot,Landscaped | |
| 0.59 | |
| — | |
| Full | |
| Hardwood Floors, First Floor Bedroom, First Floor Laundry, First Floor Full Bath | |
| Double Oven, Dishwasher, Refrigerator, Washer, Dryer, Cooktop | |
| Not in DB | |
| Clubhouse, Tennis Court(s), Street Lights, Street Paved | |
| — | |
| — | |
| — |
Tax History
| Year | Property Taxes |
|---|---|
| 2021 | $13,214 |
Contact Agent
Nearby Similar Homes
Nearby Sold Comparables
Contact Agent
Listing Provided By
@properties







