163 Cardinal Drive, Hawthorn Woods, Illinois 60047
$800,000
|
Sold
|
|
| Status: | Closed |
| Sqft: | 3,886 |
| Cost/Sqft: | $211 |
| Beds: | 4 |
| Baths: | 4 |
| Year Built: | 2016 |
| Property Taxes: | $18,015 |
| Days On Market: | 1410 |
| Lot Size: | 0,92 |
Description
Better than new construction and without the wait. This home was built in 2016 and was extensively updated after closing with high-end hardscape, lighting, window treatments and more. This heart of this home is the beautiful kitchen with massive island that is open to the great room. Beautiful appliances, countertops, and backsplash add to the luxe feel of this home. The pantry closet and butler's pantry connect to the dining room, which is accented with trim molding. The first floor has a private office as well as a convenient planning nook, perfect for a 2nd person to work from home. The second floor has a center open space, currently used as a loft/gaming room. One guest bedroom is adjacent to a full bathroom. Two additional bedrooms are connected via the 3rd full bathroom. The primary suite includes a sitting area separate from the sleeping area. The resort style bathroom includes a spacious shower and divided double vanities. To call it a "closet" is to do it a disservice as primary suite's closet is a 180 sq. ft. room. The laundry room is conveniently located on the 2nd floor. The owners outfitted this room with cabinets and granite counterops to match the kitchen. The lower level is unfinished but has a functional layout. Off the kitchen is access to the new patio with its built in outdoor cooking space, firepit and pergola. The garage has three bays, but it is large enough to accommodate the owner's 4 cars. The garage has an epoxy floor and storage. The driveway was extended with paver parking area. Nearly one full acre in a high end neighborhood.
Property Specifics
| Single Family | |
| — | |
| — | |
| 2016 | |
| — | |
| STOCKTON FRENCH COUNTRY | |
| No | |
| 0.92 |
| Lake | |
| Countryside Meadows | |
| 800 / Annual | |
| — | |
| — | |
| — | |
| 11340831 | |
| 10343070040000 |
Nearby Schools
| NAME: | DISTRICT: | DISTANCE: | |
|---|---|---|---|
|
Grade School
Fremont Elementary School |
79 | — | |
|
Middle School
Fremont Middle School |
79 | Not in DB | |
|
High School
Mundelein Cons High School |
120 | Not in DB | |
Property History
| DATE: | EVENT: | PRICE: | SOURCE: |
|---|---|---|---|
| 29 Apr, 2022 | Sold | $800,000 | MRED MLS |
| 16 Mar, 2022 | Under contract | $819,000 | MRED MLS |
| 15 Mar, 2022 | Listed for sale | $819,000 | MRED MLS |
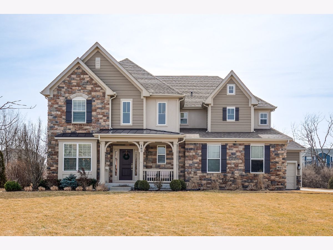
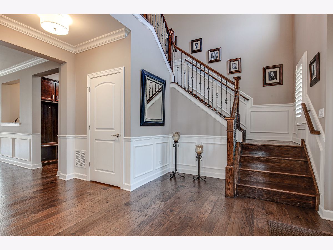
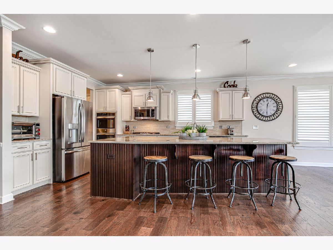
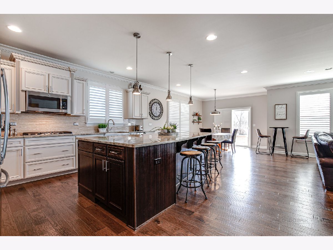
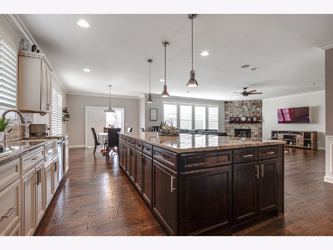
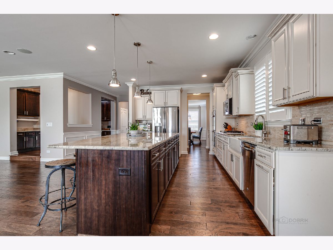
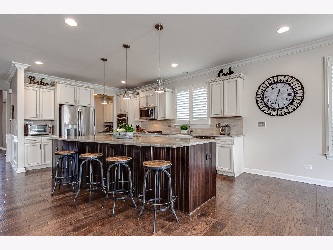
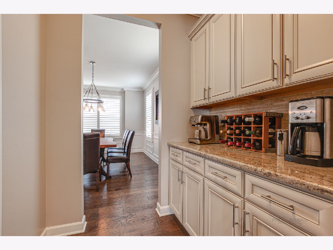
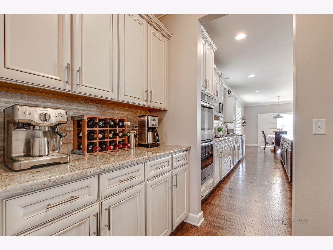
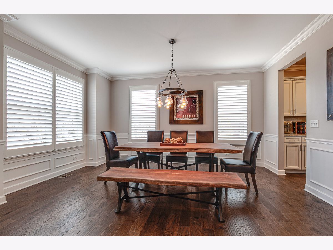
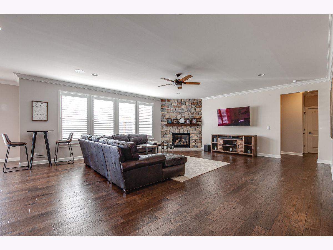
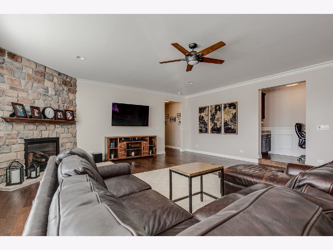
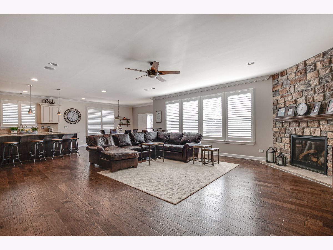
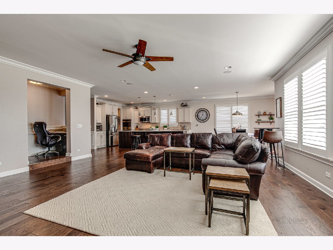
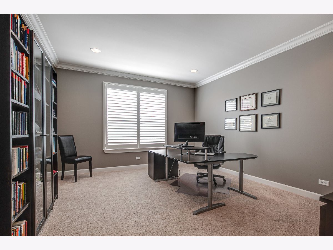
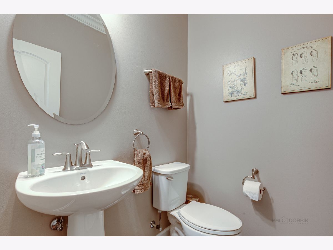
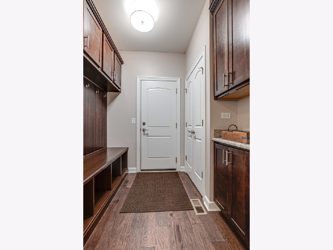
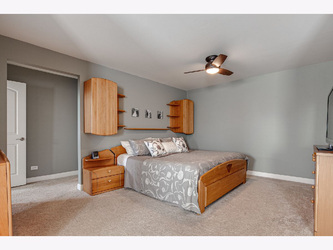
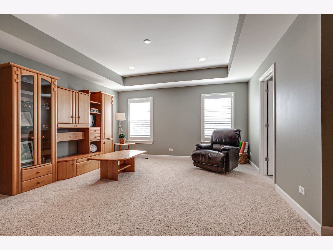
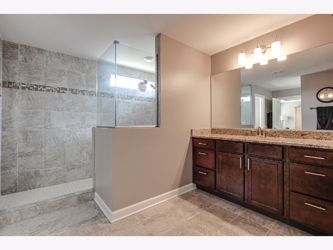
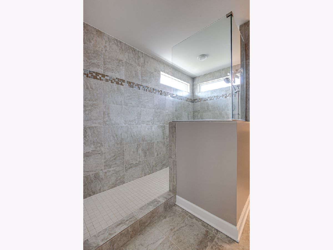
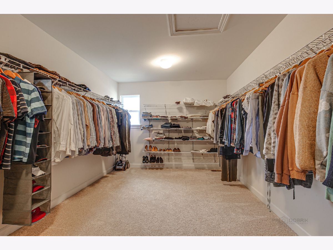
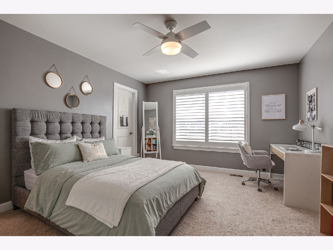
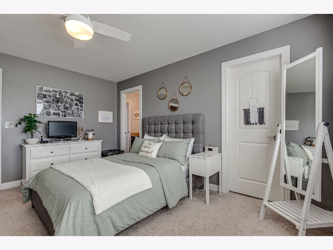
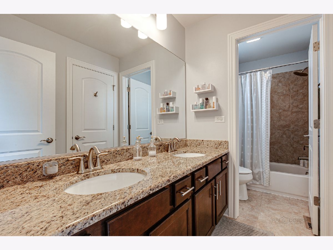
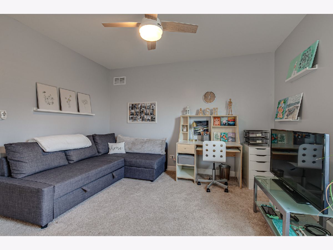
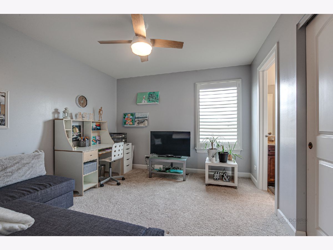
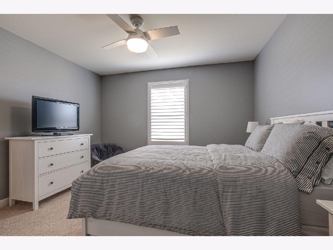
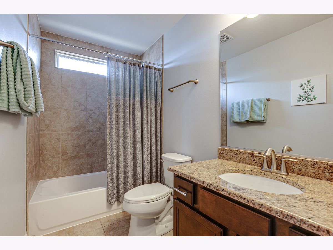
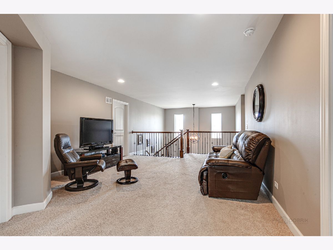
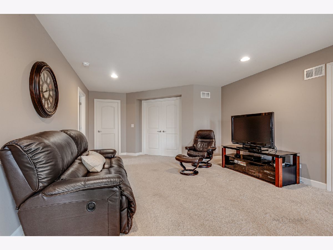
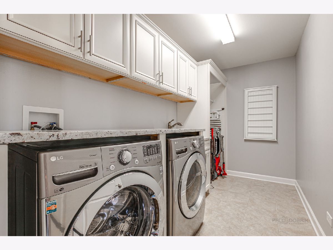
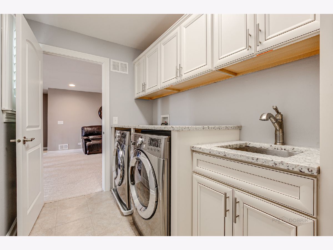
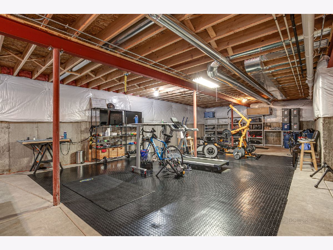
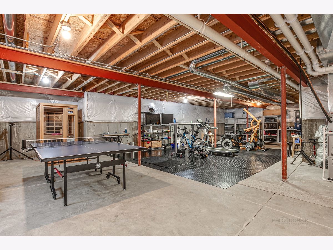
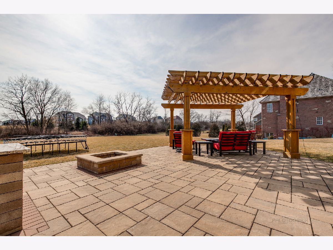
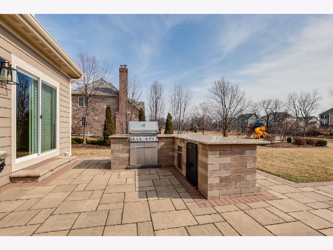
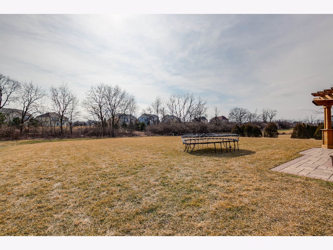
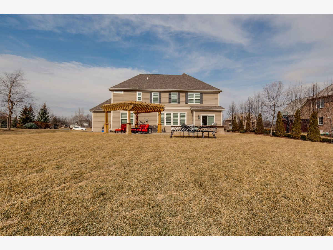
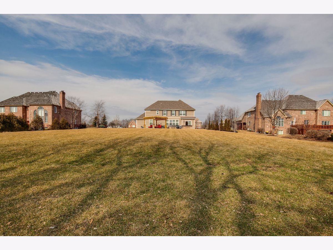
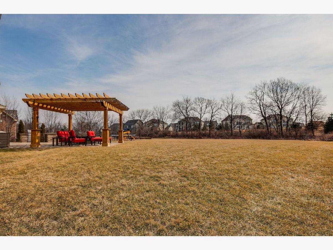
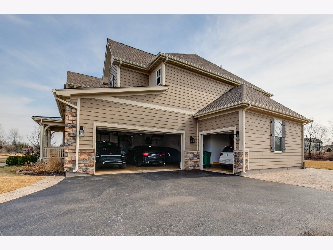
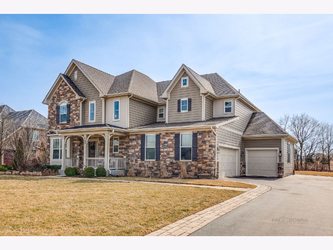
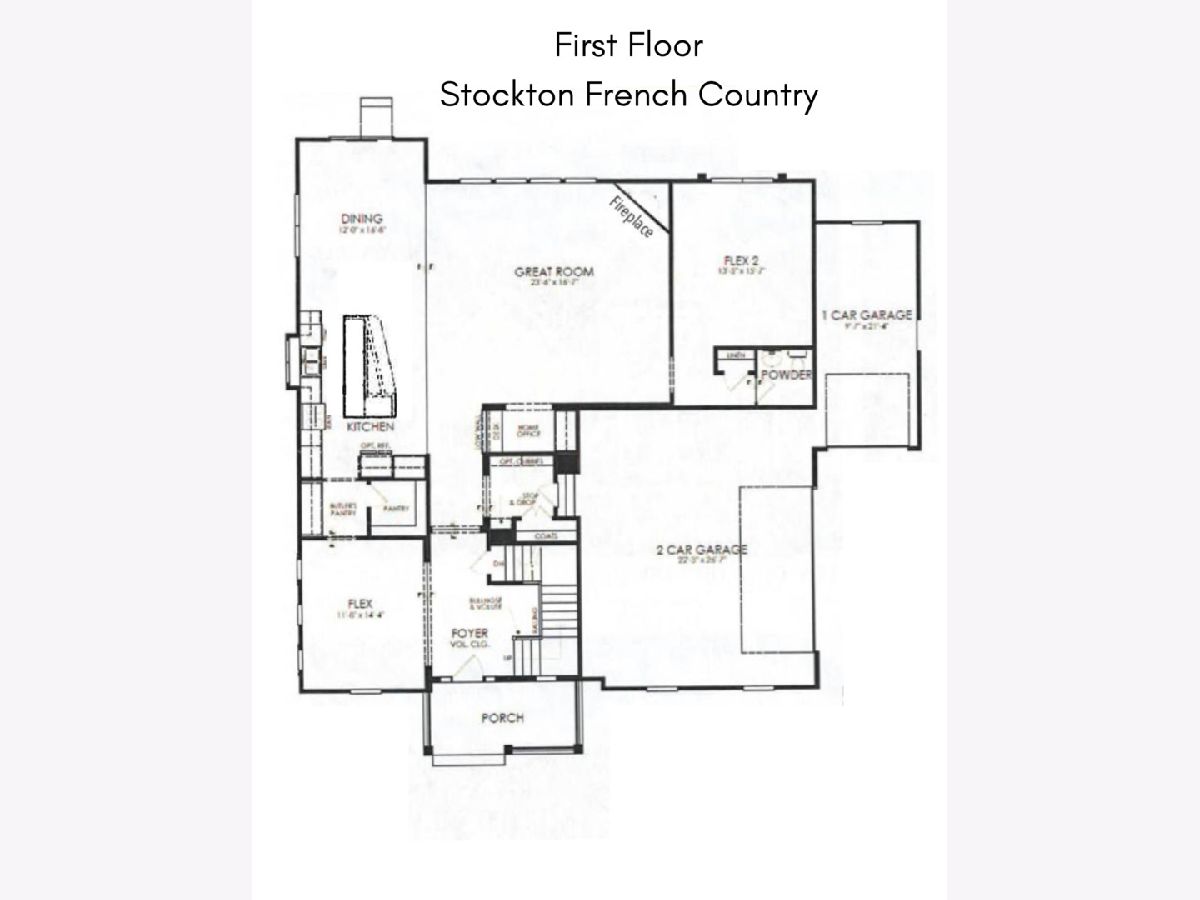
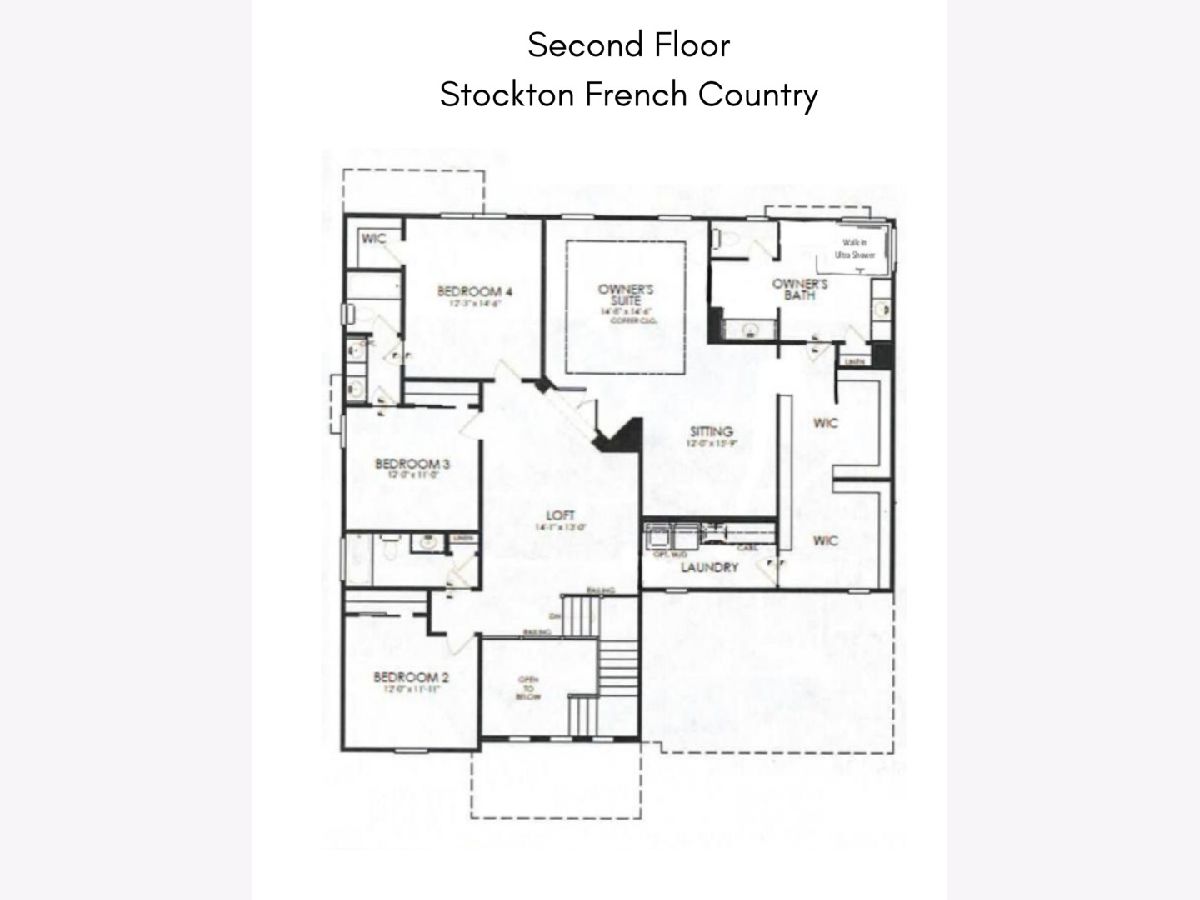
Room Specifics
Total Bedrooms: 4
Bedrooms Above Ground: 4
Bedrooms Below Ground: 0
Dimensions: —
Floor Type: —
Dimensions: —
Floor Type: —
Dimensions: —
Floor Type: —
Full Bathrooms: 4
Bathroom Amenities: Separate Shower,Double Sink
Bathroom in Basement: 0
Rooms: —
Basement Description: Unfinished,Bathroom Rough-In
Other Specifics
| 3.5 | |
| — | |
| Asphalt,Brick | |
| — | |
| — | |
| 130X306 | |
| Unfinished | |
| — | |
| — | |
| — | |
| Not in DB | |
| — | |
| — | |
| — | |
| — |
Tax History
| Year | Property Taxes |
|---|---|
| 2022 | $18,015 |
Contact Agent
Nearby Similar Homes
Nearby Sold Comparables
Contact Agent
Listing Provided By
@properties Christie's International Real Estate






