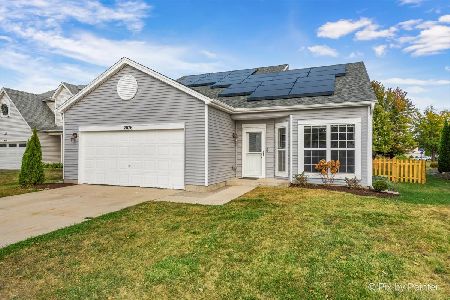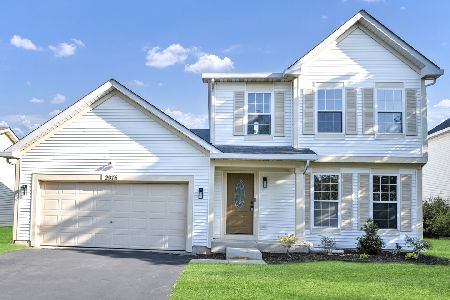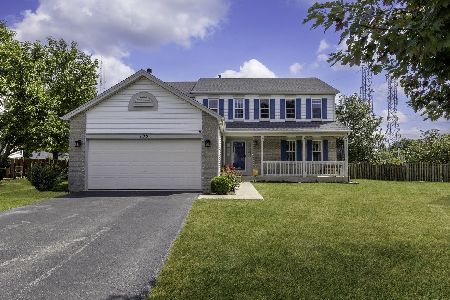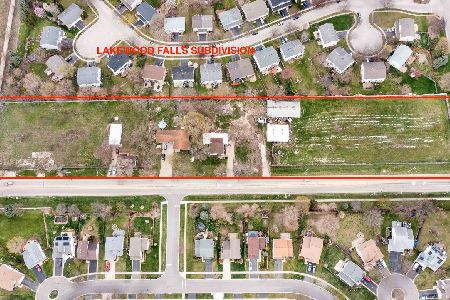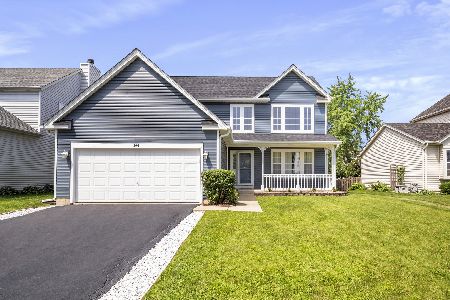163 Sedgewicke Drive, Romeoville, Illinois 60446
$242,000
|
Sold
|
|
| Status: | Closed |
| Sqft: | 2,000 |
| Cost/Sqft: | $123 |
| Beds: | 3 |
| Baths: | 3 |
| Year Built: | 2000 |
| Property Taxes: | $5,613 |
| Days On Market: | 2570 |
| Lot Size: | 0,15 |
Description
Don't pass up this beauty! 3 bedroom , 2 and a half bathroom home in the Weslake Subdivision in Romeoville, IL. Be greeted by the two story foyer, and the combo living room/dining room area! Enter into the expansive kitchen with stainless steel appliances that opens up to the family room! Perfect for entertaining or family dinners! Wood laminate floor throughout the main level as well as main level laundry. Second level includes a loft and 3 bedrooms, including the large master bedroom with master bathroom and walk in closet. Updated deck and fenced yard is perfect for outside gatherings! Plainfield School District! Schedule your showing right away! New Garage Door and Opener in 2017, New Energy Efficient Air Conditioning 2014, New Water Heater 2013 Assessment includes access to Swimming Pool, Gym, Lake and Clubhouse.
Property Specifics
| Single Family | |
| — | |
| — | |
| 2000 | |
| Partial | |
| — | |
| No | |
| 0.15 |
| Will | |
| — | |
| 70 / Monthly | |
| Clubhouse,Exercise Facilities,Pool,Lake Rights | |
| Public | |
| Public Sewer | |
| 10132417 | |
| 0603121050720000 |
Nearby Schools
| NAME: | DISTRICT: | DISTANCE: | |
|---|---|---|---|
|
Grade School
Creekside Elementary School |
202 | — | |
|
Middle School
John F Kennedy Middle School |
202 | Not in DB | |
|
High School
Plainfield East High School |
202 | Not in DB | |
Property History
| DATE: | EVENT: | PRICE: | SOURCE: |
|---|---|---|---|
| 8 Feb, 2019 | Sold | $242,000 | MRED MLS |
| 15 Jan, 2019 | Under contract | $245,000 | MRED MLS |
| — | Last price change | $249,000 | MRED MLS |
| 7 Nov, 2018 | Listed for sale | $255,000 | MRED MLS |
Room Specifics
Total Bedrooms: 3
Bedrooms Above Ground: 3
Bedrooms Below Ground: 0
Dimensions: —
Floor Type: Stone
Dimensions: —
Floor Type: Carpet
Full Bathrooms: 3
Bathroom Amenities: —
Bathroom in Basement: 0
Rooms: Loft
Basement Description: Unfinished
Other Specifics
| 2 | |
| — | |
| — | |
| — | |
| — | |
| 120X55 | |
| — | |
| Full | |
| Wood Laminate Floors, First Floor Laundry | |
| Stainless Steel Appliance(s) | |
| Not in DB | |
| — | |
| — | |
| — | |
| Gas Starter |
Tax History
| Year | Property Taxes |
|---|---|
| 2019 | $5,613 |
Contact Agent
Nearby Similar Homes
Nearby Sold Comparables
Contact Agent
Listing Provided By
Carter Realty Group


