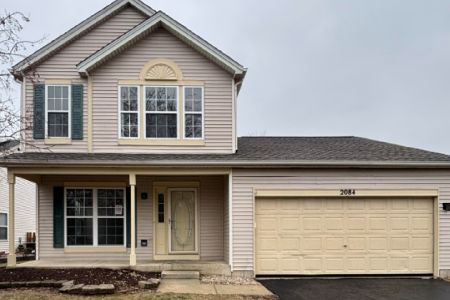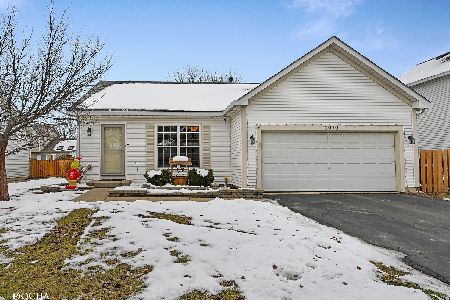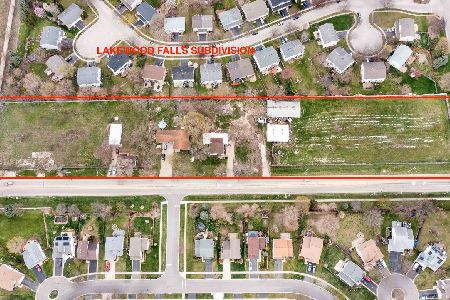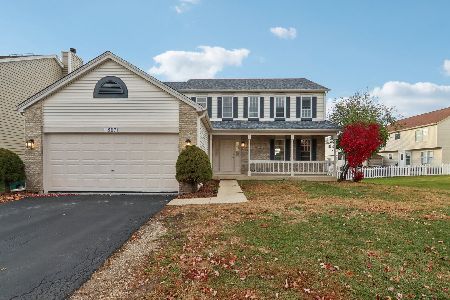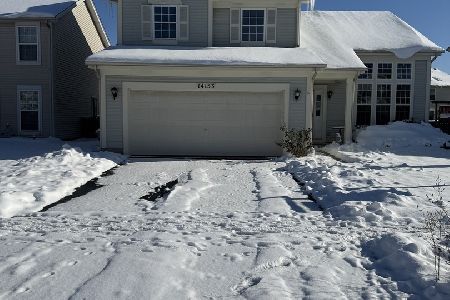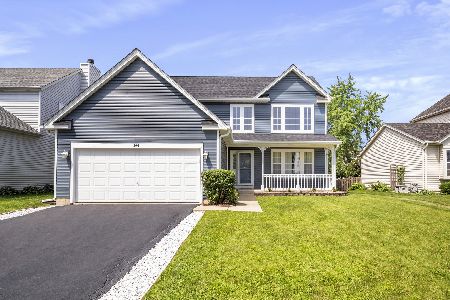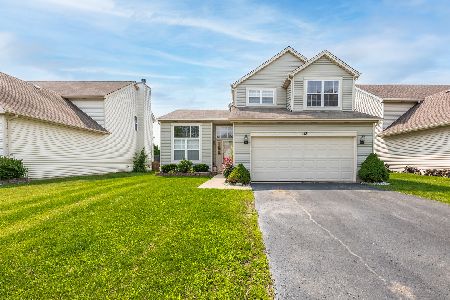168 Wedgeport Circle, Romeoville, Illinois 60446
$244,000
|
Sold
|
|
| Status: | Closed |
| Sqft: | 1,870 |
| Cost/Sqft: | $136 |
| Beds: | 4 |
| Baths: | 3 |
| Year Built: | 2000 |
| Property Taxes: | $5,613 |
| Days On Market: | 2746 |
| Lot Size: | 0,00 |
Description
Beautifully maintained, landscaped and decorated home in pool/clubhouse community~2-story foyer and living room with large palladium window let the natural light in~Formal dining room w/wedding cake tray ceiling is perfect for entertaining~High 9' ceilings throughout the rest of the 1st floor~Beautiful hardwood floors run through the foyer, kitchen, eating area, staircase & 2nd flr hallway~Master bedroom suite features a vaulted ceiling, large walk-in closet & private luxury bath with dual vanity, jetted tub & separate shower~First floor family room off kitchen is wired for surround sound and has woodburning fireplace~White doors & trim throughout~Sliding glass door off separate eating area leads to huge party-sized deck and large fully fenced yard~Home sits adjacent to common green space for extra privacy~Walking distance to multiple parks & ponds~Plainfield school district
Property Specifics
| Single Family | |
| — | |
| Traditional | |
| 2000 | |
| Full | |
| — | |
| No | |
| — |
| Will | |
| Weslake | |
| 70 / Monthly | |
| Clubhouse,Exercise Facilities,Pool | |
| Public | |
| Public Sewer | |
| 10019306 | |
| 0603121050840000 |
Nearby Schools
| NAME: | DISTRICT: | DISTANCE: | |
|---|---|---|---|
|
Grade School
Creekside Elementary School |
202 | — | |
|
Middle School
John F Kennedy Middle School |
202 | Not in DB | |
|
High School
Plainfield East High School |
202 | Not in DB | |
Property History
| DATE: | EVENT: | PRICE: | SOURCE: |
|---|---|---|---|
| 17 Sep, 2018 | Sold | $244,000 | MRED MLS |
| 30 Jul, 2018 | Under contract | $254,900 | MRED MLS |
| 26 Jul, 2018 | Listed for sale | $254,900 | MRED MLS |
Room Specifics
Total Bedrooms: 4
Bedrooms Above Ground: 4
Bedrooms Below Ground: 0
Dimensions: —
Floor Type: Carpet
Dimensions: —
Floor Type: Carpet
Dimensions: —
Floor Type: Carpet
Full Bathrooms: 3
Bathroom Amenities: Whirlpool,Separate Shower,Double Sink
Bathroom in Basement: 0
Rooms: Eating Area,Deck
Basement Description: Unfinished
Other Specifics
| 2 | |
| — | |
| Asphalt | |
| Deck | |
| Fenced Yard | |
| 55 X 120 | |
| Pull Down Stair | |
| Full | |
| Vaulted/Cathedral Ceilings, Hardwood Floors | |
| Range, Microwave, Dishwasher, Refrigerator, Washer, Dryer, Disposal | |
| Not in DB | |
| Clubhouse, Pool, Tennis Courts, Sidewalks | |
| — | |
| — | |
| Wood Burning, Gas Starter |
Tax History
| Year | Property Taxes |
|---|---|
| 2018 | $5,613 |
Contact Agent
Nearby Similar Homes
Nearby Sold Comparables
Contact Agent
Listing Provided By
RE/MAX Professionals Select


