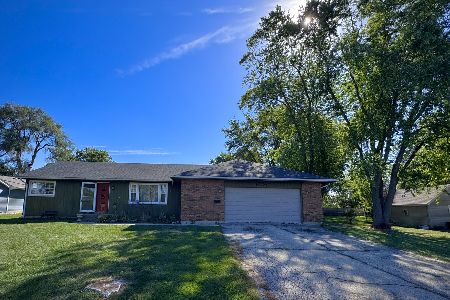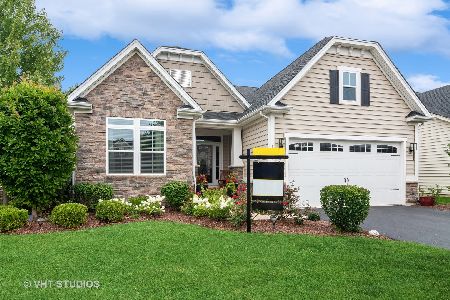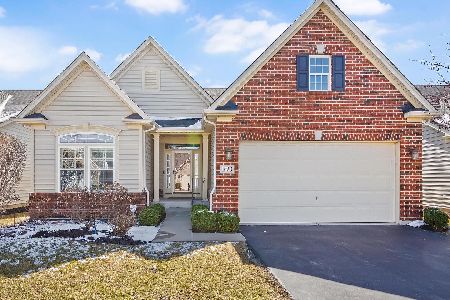1631 Colchester Lane, Aurora, Illinois 60505
$410,000
|
Sold
|
|
| Status: | Closed |
| Sqft: | 1,926 |
| Cost/Sqft: | $218 |
| Beds: | 3 |
| Baths: | 2 |
| Year Built: | 2013 |
| Property Taxes: | $9,201 |
| Days On Market: | 1494 |
| Lot Size: | 0,00 |
Description
Highly desired VAULTED RANCH floor plan, PREMIUM interior lot, covered front porch, deep pour FULL ENGLISH basement - DO NOT miss this!!! Located on a quiet street AND backs to natural landscaped pond with wonderful tranquil views! SO many tasteful features and amenities await you! Inviting entry (finished with crown molding, decorative chair rail and arched openings); open concept living w/vaulted living/great room, dining room and kitchen ... all which make the most dynamic impression and are just perfect for entertaining! Lovely kitchen with large center island, breakfast bar, granite countertops, under mount stainless steel sink, stainless steel appliances (including fridge, double oven, cooktop, microwave, dishwasher), 42" Maple cabinets, glass display cabinet, pantry closet and an abundance of recessed lighting! Adjacent dining room w/5 head chandelier has direct access to the 12x10 deck and lower level 17x12 stamped concrete patio! Centrally located is the generous sized living/great room! Privately tucked away sun room (or office space) provides beautiful lighting, ceiling fan and peaceful views! Master suite is complete with 10x8 walk-in closet and tastefully finished master bath offering comfort height double bowl vanity, solid surface countertops, under mount porcelain sinks, 5' shower w/decorative inlay, transom window and large linen closet! Vaulted 2nd bedroom (w/ceiling fan and walk-in closet) and 3rd bedroom (w/double French doors, crown molding and decorative chair rail) both have close access to the 2nd full bath w/granite countertop, tile floor and updated hardware. Gorgeous wide-plank, hand-scraped engineered hardwood spans entry, hallway, living/great room, dining room, kitchen, sun room and 3rd bedroom! Upgraded light fixtures and ceiling fans! White 2-panel door/trim package w/oiled rubbed hardware and neutral paint colors brighten this already cheerful home! Plantation shutters richly enhance the look and feel of all windows in the living/great room, and all 3 bedrooms! Convenient 1st level laundry with wall mounted cabinet (washer/dryer included). Deep pour FULL ENGLISH basement is an open slate just waiting for all your design ideas offering rough in plumbing for future 3rd bath and an additional 1926 sq feet of future finished living space! EXCITING NEWS!!! Snow removal and yard work are no longer your chores! LOVE that this home is located on the same side as the pool/clubhouse; yours to enjoy! BREAKING NEWS!!!! We are close to the train, I88 and all dining and shopping conveniences! This one has it ALL!!!
Property Specifics
| Single Family | |
| — | |
| Ranch | |
| 2013 | |
| Full,English | |
| — | |
| Yes | |
| — |
| Kane | |
| Stonegate West | |
| 185 / Monthly | |
| Insurance,Clubhouse,Exercise Facilities,Pool,Lawn Care,Snow Removal | |
| Public | |
| Public Sewer | |
| 11271839 | |
| 1513126057 |
Property History
| DATE: | EVENT: | PRICE: | SOURCE: |
|---|---|---|---|
| 19 Jan, 2022 | Sold | $410,000 | MRED MLS |
| 20 Nov, 2021 | Under contract | $419,500 | MRED MLS |
| 17 Nov, 2021 | Listed for sale | $419,500 | MRED MLS |
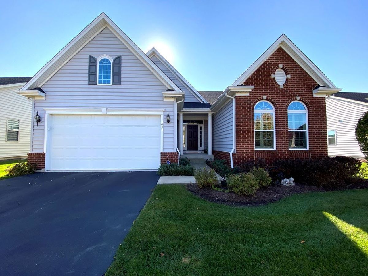
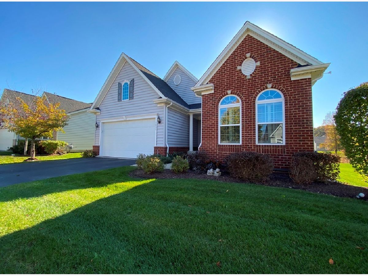
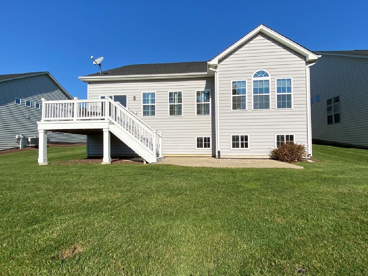
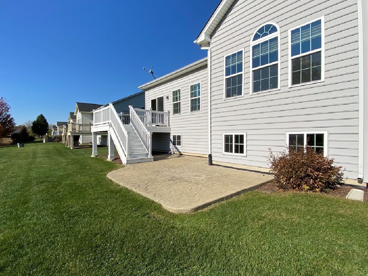
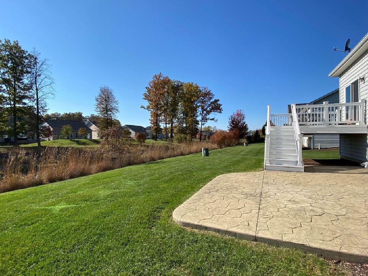
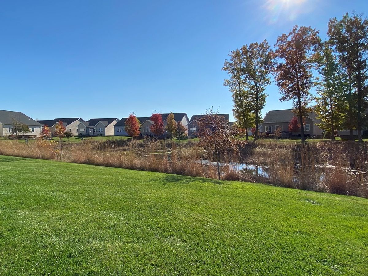
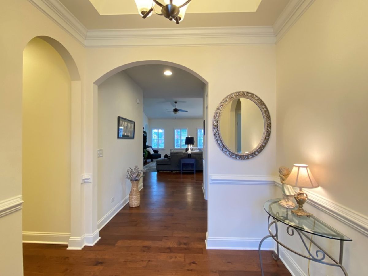
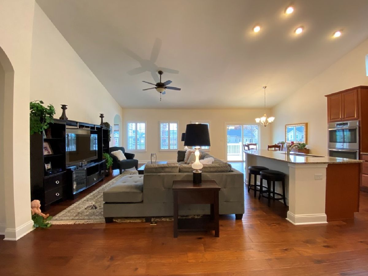
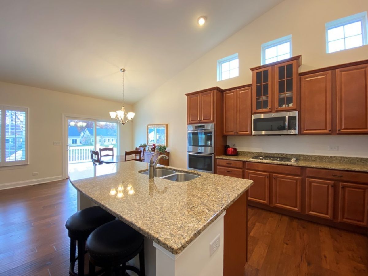
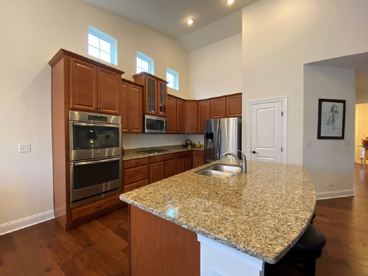
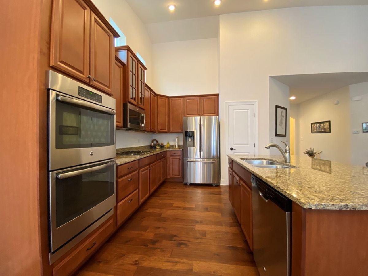
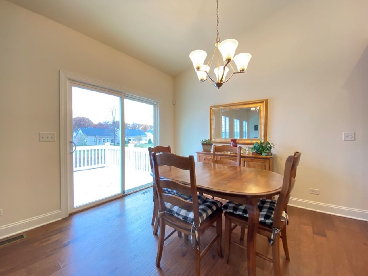
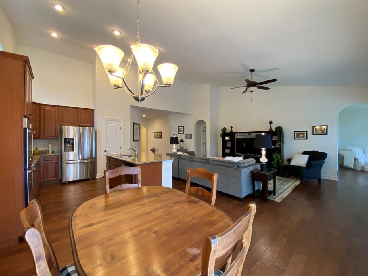
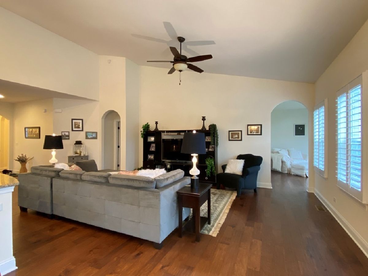
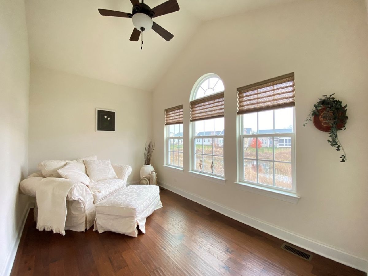
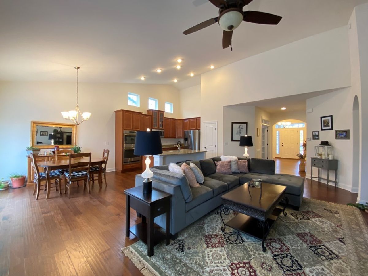
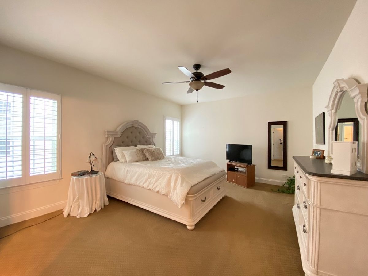
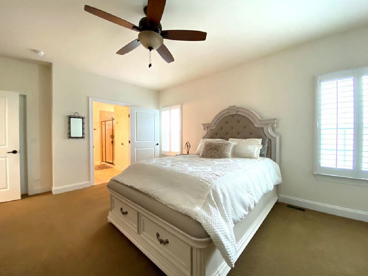
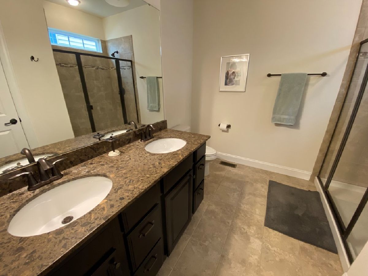
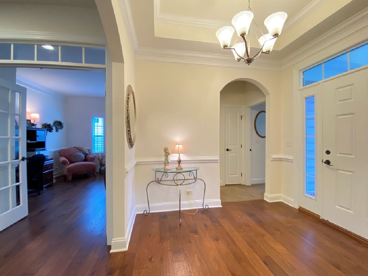
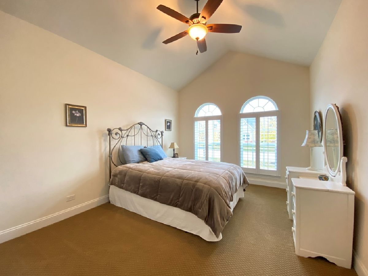
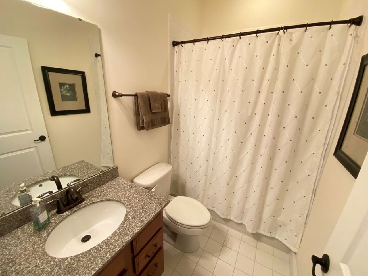
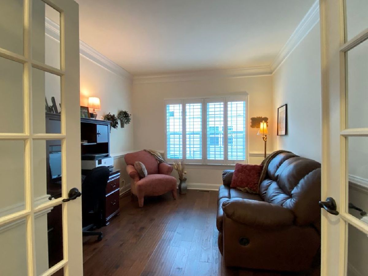
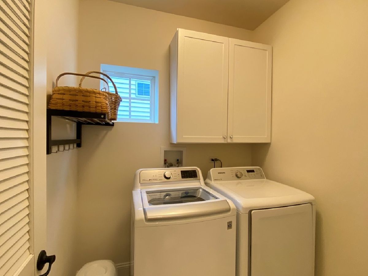
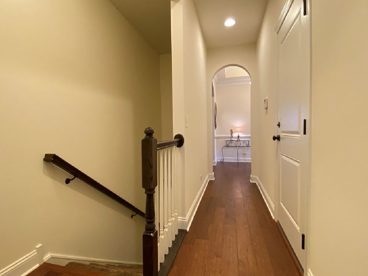
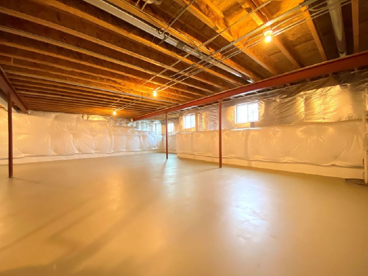
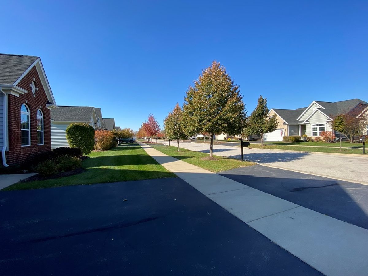
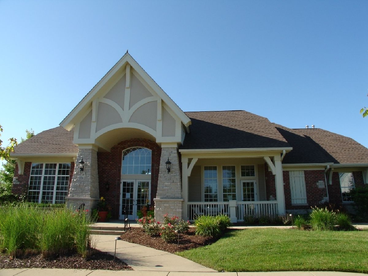
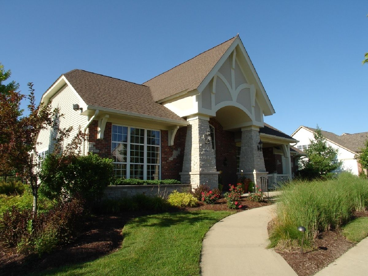
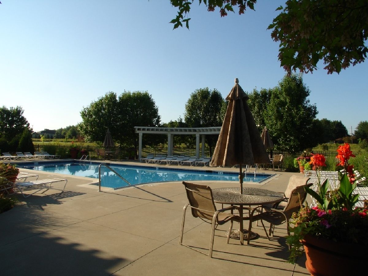
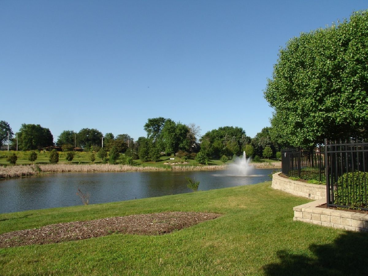
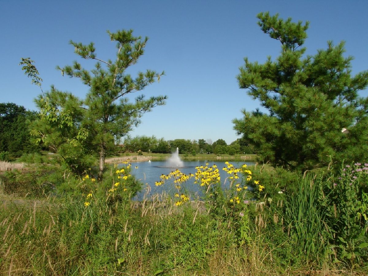
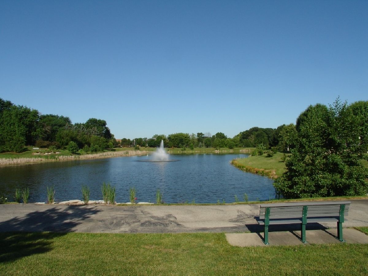
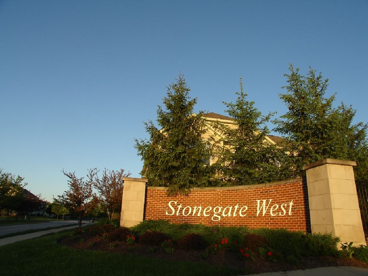
Room Specifics
Total Bedrooms: 3
Bedrooms Above Ground: 3
Bedrooms Below Ground: 0
Dimensions: —
Floor Type: Carpet
Dimensions: —
Floor Type: Hardwood
Full Bathrooms: 2
Bathroom Amenities: Separate Shower,Double Sink,No Tub
Bathroom in Basement: 0
Rooms: Walk In Closet,Deck,Sun Room,Foyer
Basement Description: Unfinished,Bathroom Rough-In
Other Specifics
| 2 | |
| Concrete Perimeter | |
| Asphalt | |
| Deck, Stamped Concrete Patio | |
| Pond(s),Water View | |
| 48X118X60X118 | |
| — | |
| Full | |
| Vaulted/Cathedral Ceilings, Hardwood Floors, First Floor Bedroom, First Floor Laundry, First Floor Full Bath, Walk-In Closet(s), Ceiling - 9 Foot, Open Floorplan, Granite Counters | |
| Double Oven, Microwave, Dishwasher, Refrigerator, Washer, Dryer, Disposal, Stainless Steel Appliance(s), Gas Cooktop | |
| Not in DB | |
| Clubhouse, Park, Pool, Curbs, Sidewalks, Street Lights | |
| — | |
| — | |
| — |
Tax History
| Year | Property Taxes |
|---|---|
| 2022 | $9,201 |
Contact Agent
Nearby Similar Homes
Nearby Sold Comparables
Contact Agent
Listing Provided By
CS Real Estate


