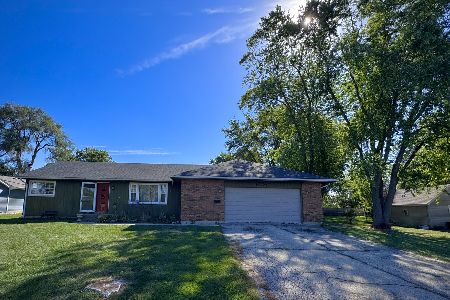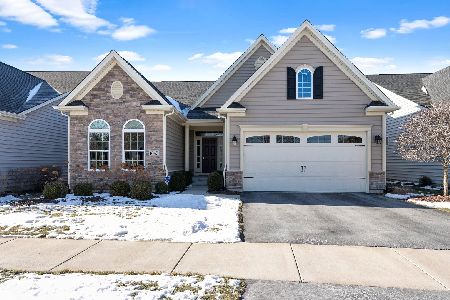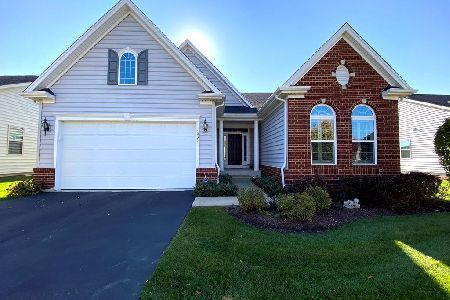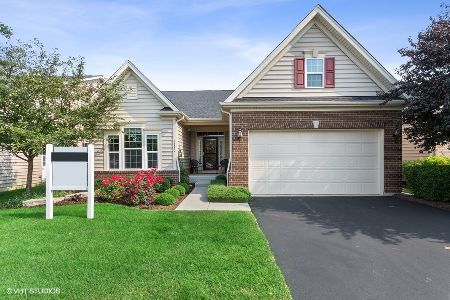1639 Colchester Lane, Aurora, Illinois 60505
$585,000
|
Sold
|
|
| Status: | Closed |
| Sqft: | 2,206 |
| Cost/Sqft: | $261 |
| Beds: | 3 |
| Baths: | 4 |
| Year Built: | 2013 |
| Property Taxes: | $9,624 |
| Days On Market: | 862 |
| Lot Size: | 0,00 |
Description
THIS ONE SETS THE BAR FOR LUXURY, MAINTENANCE FREE LIVING! Each and every appointment in this former Stonegate West model home absolutely drips with quality and charm. The "pizzazz" factor is off the charts and the wide open floor plan is perfect for everyday living and entertaining. Each and every update was made with quality and sustainability in mind. Single level living is easy in this first floor owner's suite home. It has all the right spaces and the rooms are generously proportioned. The vaulted great room boasts a floor to ceiling stone fireplace flanked by oversized, stacked windows that overlook the back yard and pond. It flows easily into the gourmet kitchen with stainless steel appliances, richly stained cabinets, quartz counter tops, pantry, and huge island. The expanded primary suite has a decorative tray ceiling and pillars, a separate sitting area, spa-like bath, and walk-in closet. The first floor office with glass French doors is a private retreat, and the second first floor bedroom sits adjacent to another full bath. There's even a convenient first floor laundry room! Rich hardwood floors cover the entire main level besides the bedrooms. An added bonus in this home is the private 2nd floor bedroom suite that will make all your guests feel pampered. Perhaps the biggest bonus of all is the huge finished English basement with rec area, full bath, wet bar, and bonus room (think 4th bedroom, media room, workout room...or anything you want it to be) that will absolutely knock your socks off. If you're counting, that's FOUR full bathrooms! There's also plenty of storage throughout the home. The upper level deck and lower level brick paver patio with firepit make outdoor entertaining a breeze. Since the home backs to open space you have no neighbors directly behind you! Sell the lawn mower and snow blower, because all lawn care and snow removal are done for you. Stonegate West is an active age targeted (NOT age restricted) community with pool, clubhouse, park, walking paths, and lots of green space. There are many activities and clubs to enjoy. It's located just minutes from the Rte 59 train station and the I-88 corridor for easy commuting. Come see the quality of life that this upscale home and community provide. WELCOME HOME!
Property Specifics
| Single Family | |
| — | |
| — | |
| 2013 | |
| — | |
| BRENTWOOD | |
| No | |
| — |
| Kane | |
| Stonegate West | |
| 145 / Monthly | |
| — | |
| — | |
| — | |
| 11851245 | |
| 1513126059 |
Nearby Schools
| NAME: | DISTRICT: | DISTANCE: | |
|---|---|---|---|
|
Grade School
Mabel Odonnell Elementary School |
131 | — | |
|
Middle School
C F Simmons Middle School |
131 | Not in DB | |
|
High School
East High School |
131 | Not in DB | |
Property History
| DATE: | EVENT: | PRICE: | SOURCE: |
|---|---|---|---|
| 24 Jul, 2013 | Sold | $343,297 | MRED MLS |
| 7 May, 2013 | Under contract | $359,990 | MRED MLS |
| 20 Apr, 2013 | Listed for sale | $359,990 | MRED MLS |
| 8 Jul, 2021 | Sold | $460,000 | MRED MLS |
| 13 May, 2021 | Under contract | $460,000 | MRED MLS |
| — | Last price change | $449,000 | MRED MLS |
| 3 May, 2021 | Listed for sale | $449,000 | MRED MLS |
| 14 Nov, 2023 | Sold | $585,000 | MRED MLS |
| 22 Oct, 2023 | Under contract | $575,000 | MRED MLS |
| 10 Aug, 2023 | Listed for sale | $575,000 | MRED MLS |
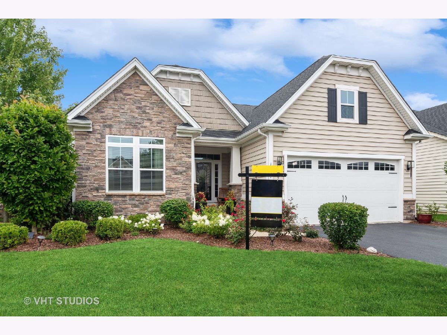
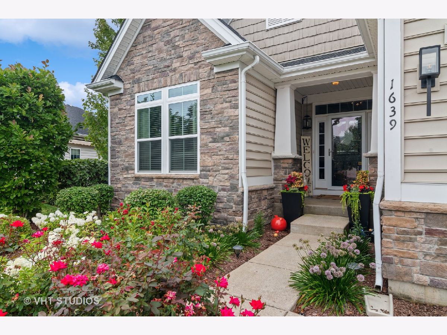
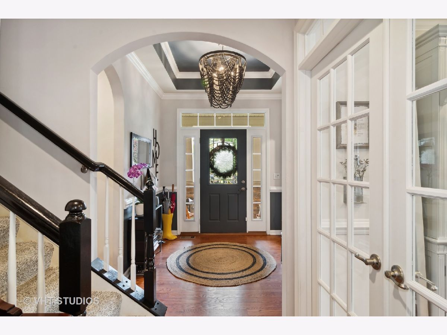
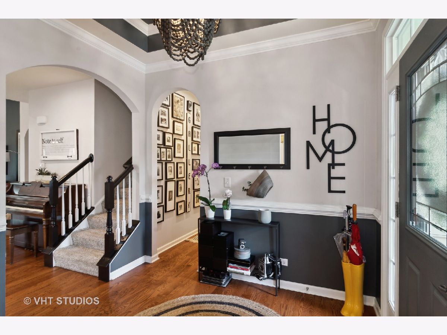
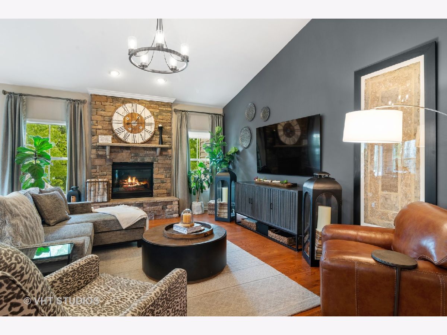
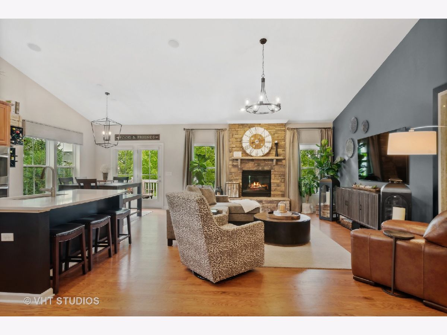
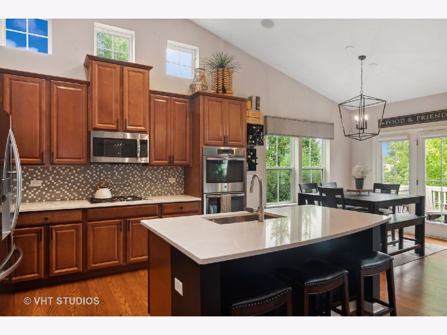
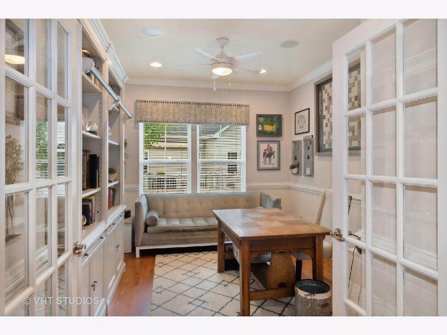
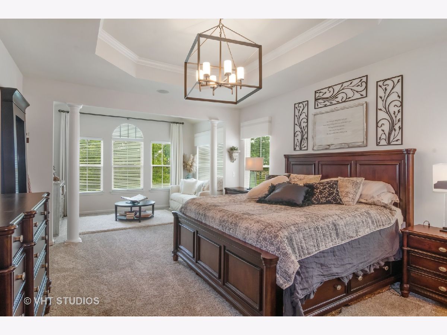
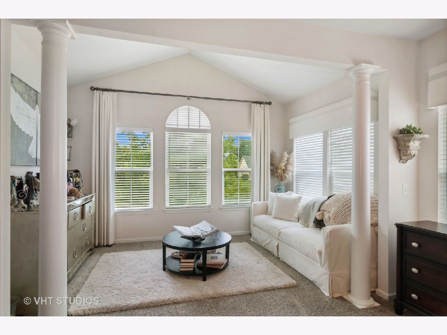
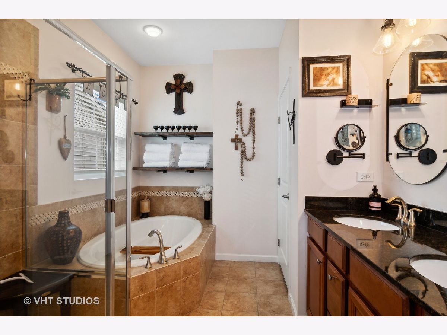
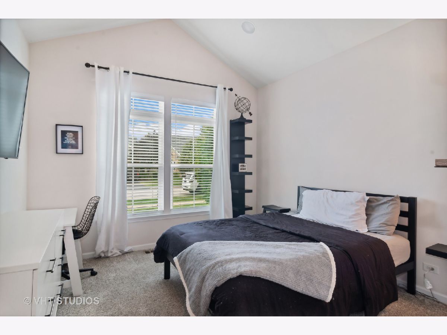
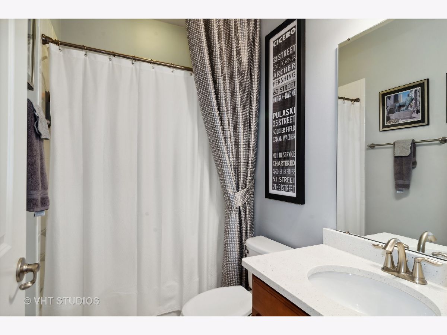
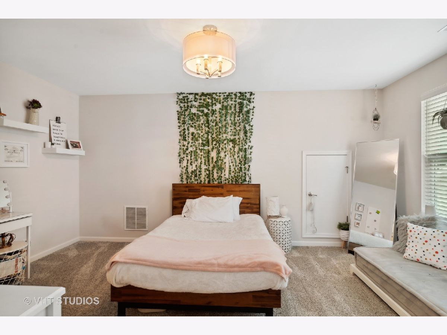
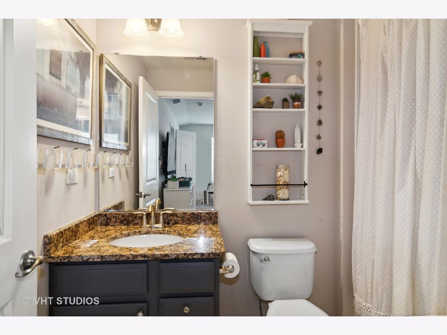
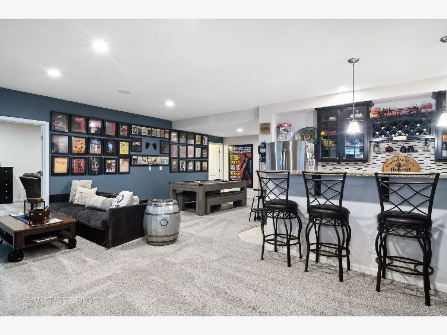
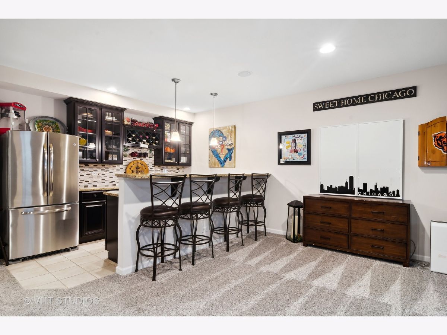
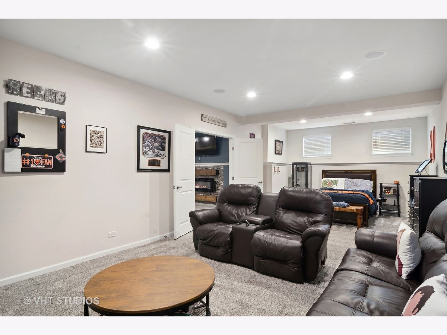
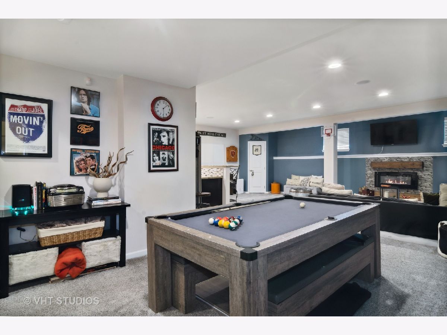
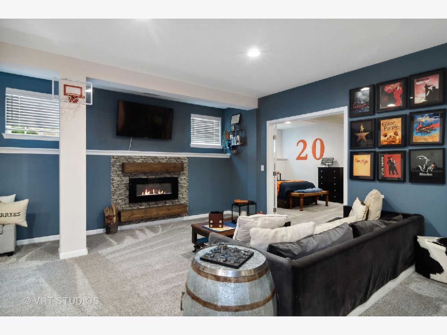
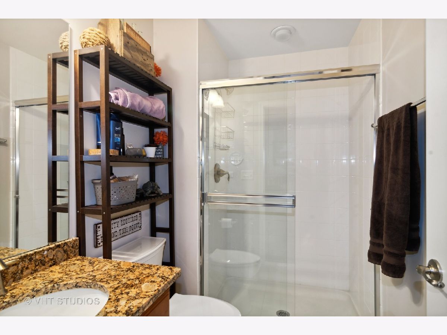
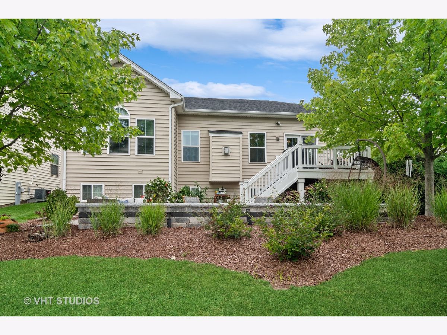
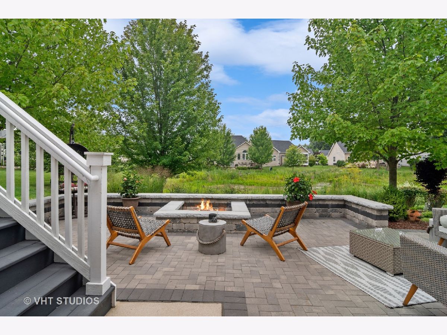
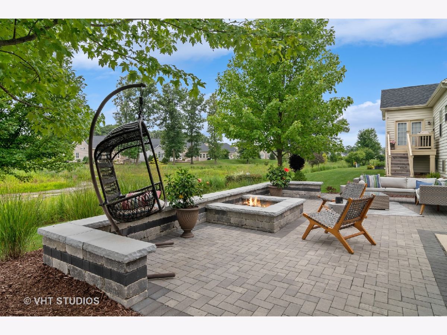
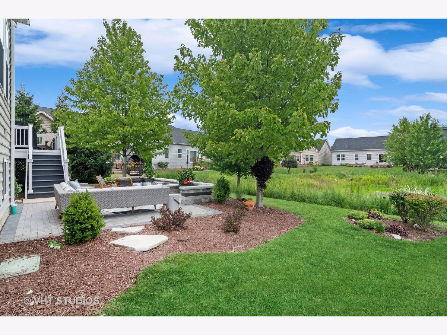
Room Specifics
Total Bedrooms: 3
Bedrooms Above Ground: 3
Bedrooms Below Ground: 0
Dimensions: —
Floor Type: —
Dimensions: —
Floor Type: —
Full Bathrooms: 4
Bathroom Amenities: Whirlpool,Separate Shower,Double Sink
Bathroom in Basement: 1
Rooms: —
Basement Description: Finished
Other Specifics
| 2 | |
| — | |
| Asphalt | |
| — | |
| — | |
| 48X85X35X66X118 | |
| Dormer,Full | |
| — | |
| — | |
| — | |
| Not in DB | |
| — | |
| — | |
| — | |
| — |
Tax History
| Year | Property Taxes |
|---|---|
| 2013 | $3 |
| 2021 | $9,683 |
| 2023 | $9,624 |
Contact Agent
Nearby Similar Homes
Nearby Sold Comparables
Contact Agent
Listing Provided By
Baird & Warner


