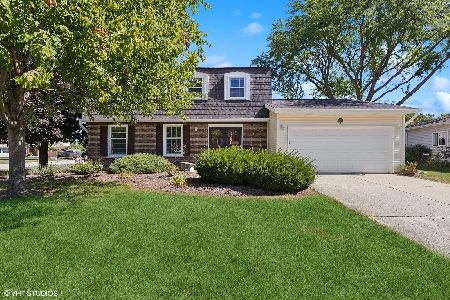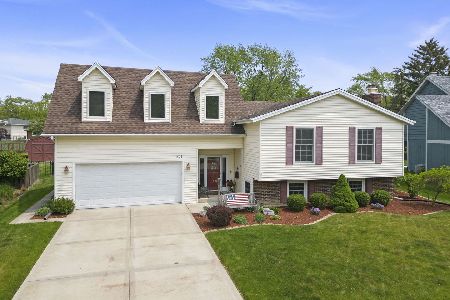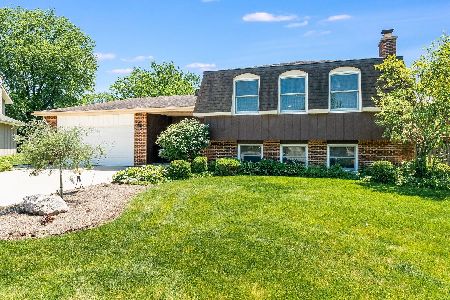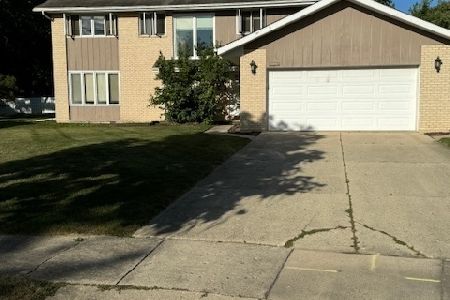1631 Prospect Street, Wheaton, Illinois 60189
$530,000
|
Sold
|
|
| Status: | Closed |
| Sqft: | 2,867 |
| Cost/Sqft: | $198 |
| Beds: | 5 |
| Baths: | 3 |
| Year Built: | 1974 |
| Property Taxes: | $9,943 |
| Days On Market: | 767 |
| Lot Size: | 0,00 |
Description
Spacious 5 bedroom, 3 bathroom home in Briarcliffe of Wheaton. Main level includes living room, dining room, kitchen, primary bedroom with private bath, 2 additional bedrooms with shared hall bath. Lower level features family room with fireplace and wet bar, 2 bedrooms, full bathroom, laundry and kitchenette with walkout to back yard. Fuly fenced back yard with private, screened gazebo off patio. All updated bathrooms. Dishwasher, stove and dryer new in 2023. Roof approximately 5 years old. Contact list agent for further information.
Property Specifics
| Single Family | |
| — | |
| — | |
| 1974 | |
| — | |
| — | |
| No | |
| — |
| Du Page | |
| — | |
| 0 / Not Applicable | |
| — | |
| — | |
| — | |
| 11941079 | |
| 0522313010 |
Nearby Schools
| NAME: | DISTRICT: | DISTANCE: | |
|---|---|---|---|
|
Grade School
Briar Glen Elementary School |
89 | — | |
|
Middle School
Glen Crest Middle School |
89 | Not in DB | |
|
High School
Glenbard South High School |
87 | Not in DB | |
Property History
| DATE: | EVENT: | PRICE: | SOURCE: |
|---|---|---|---|
| 20 Feb, 2024 | Sold | $530,000 | MRED MLS |
| 12 Jan, 2024 | Under contract | $569,000 | MRED MLS |
| 21 Dec, 2023 | Listed for sale | $569,000 | MRED MLS |
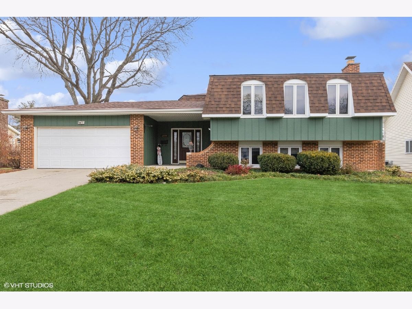
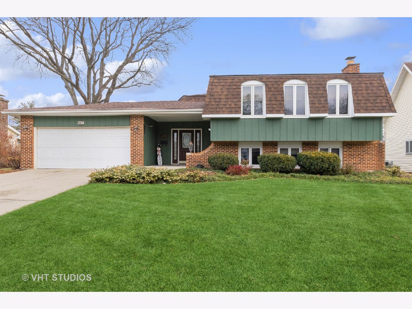
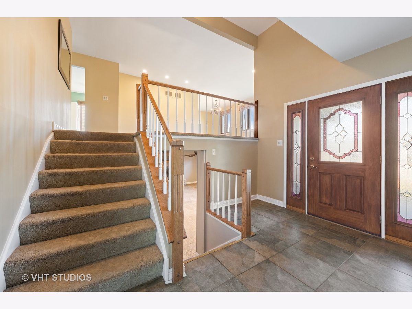
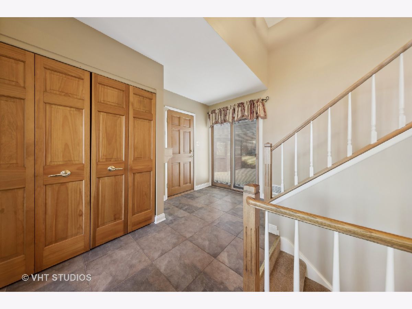
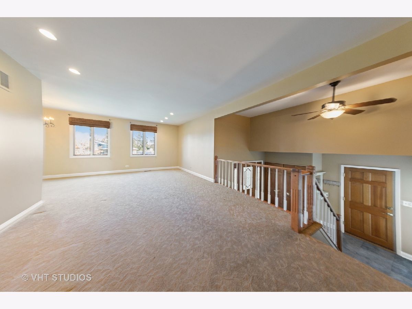
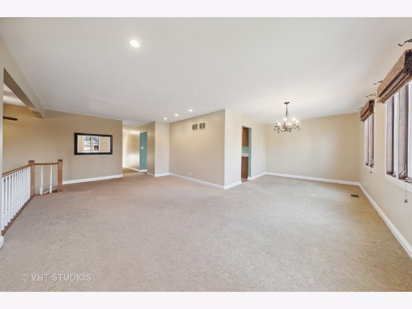
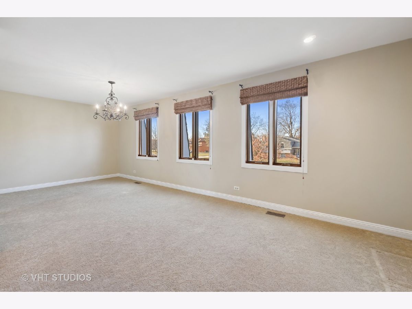
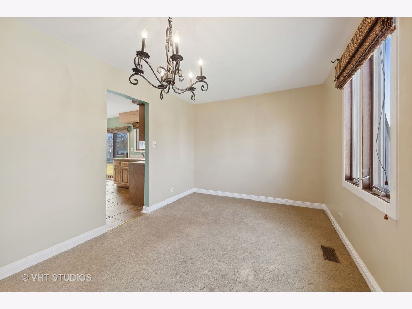
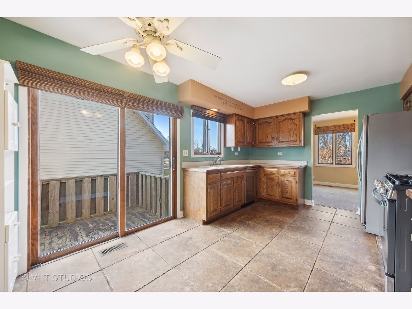
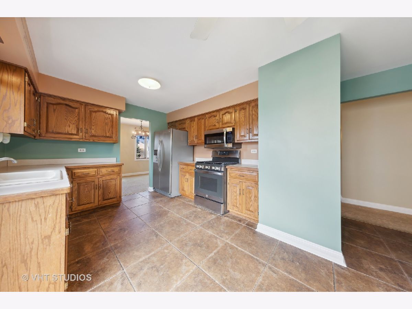
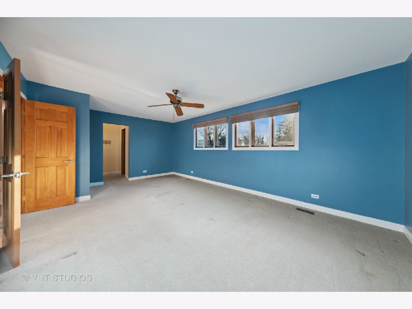
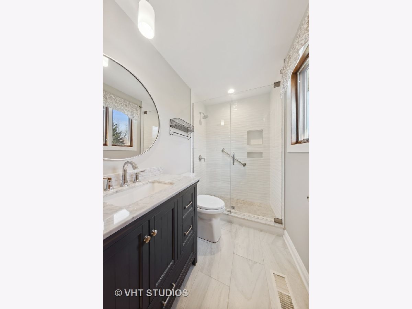
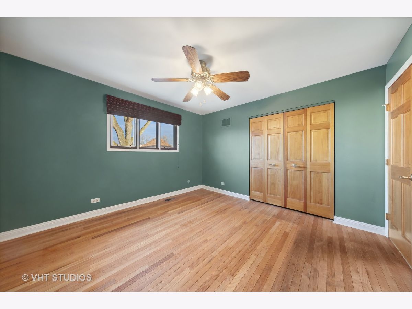
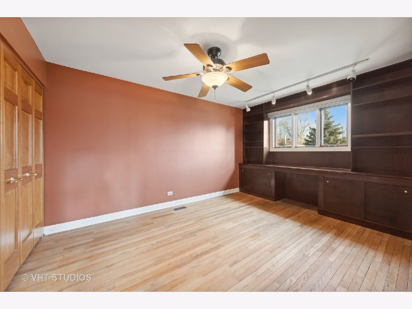
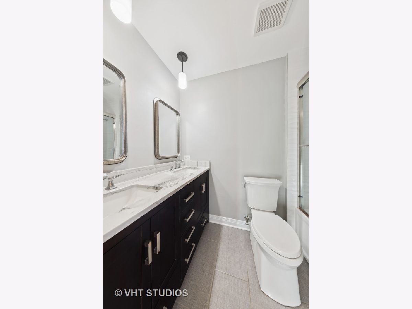
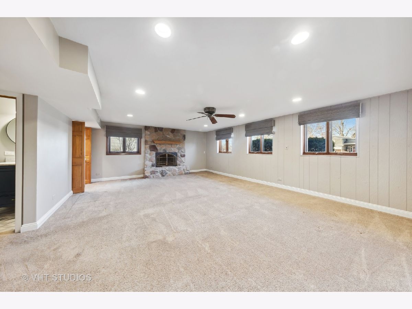
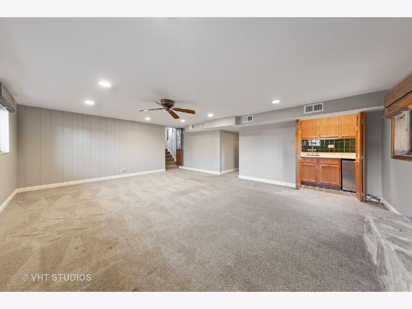
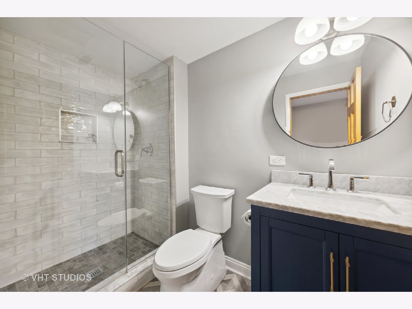
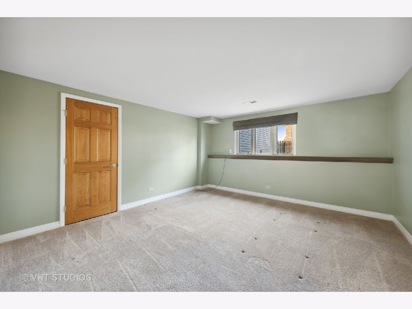
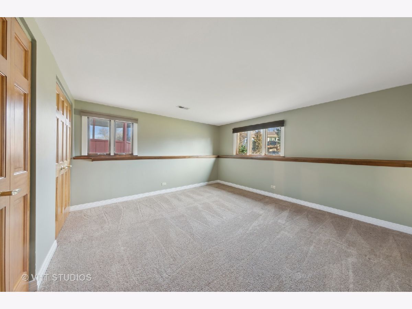
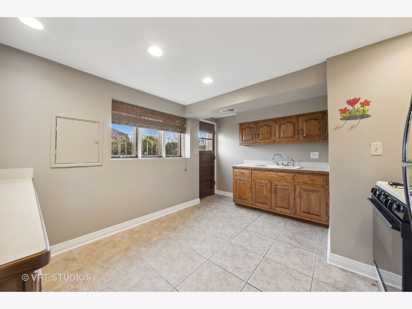
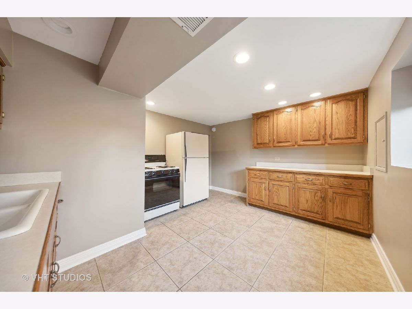
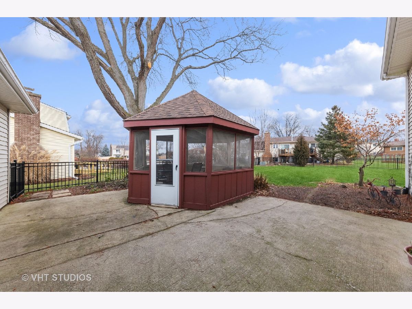
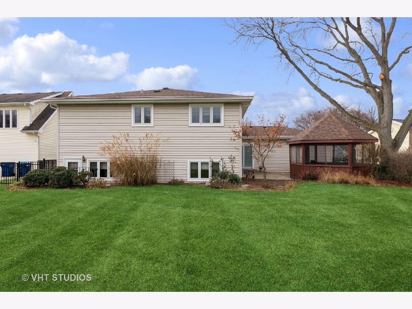
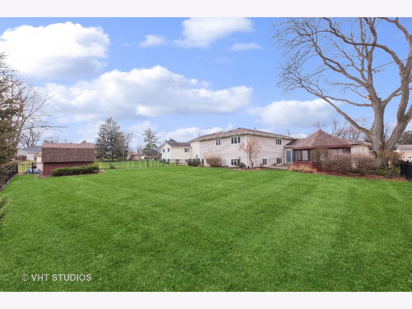
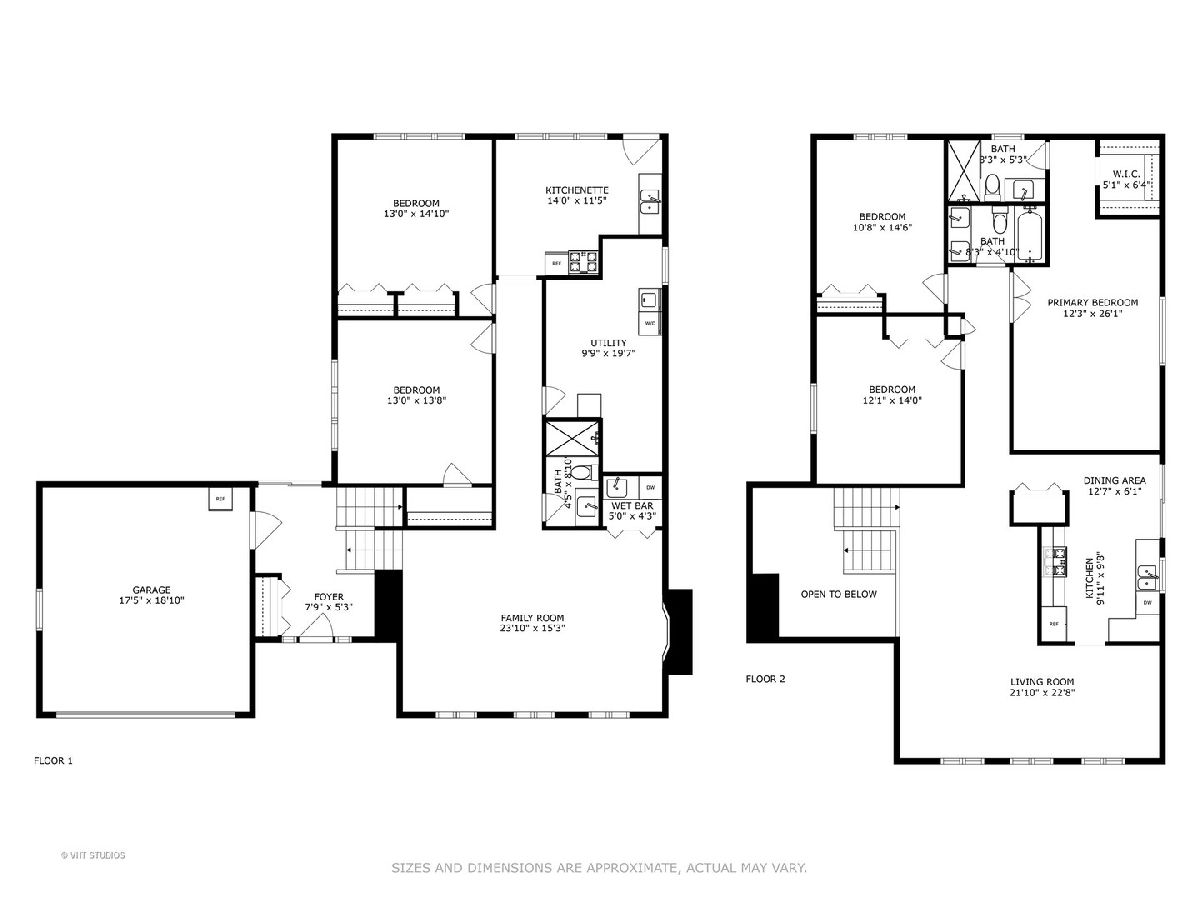
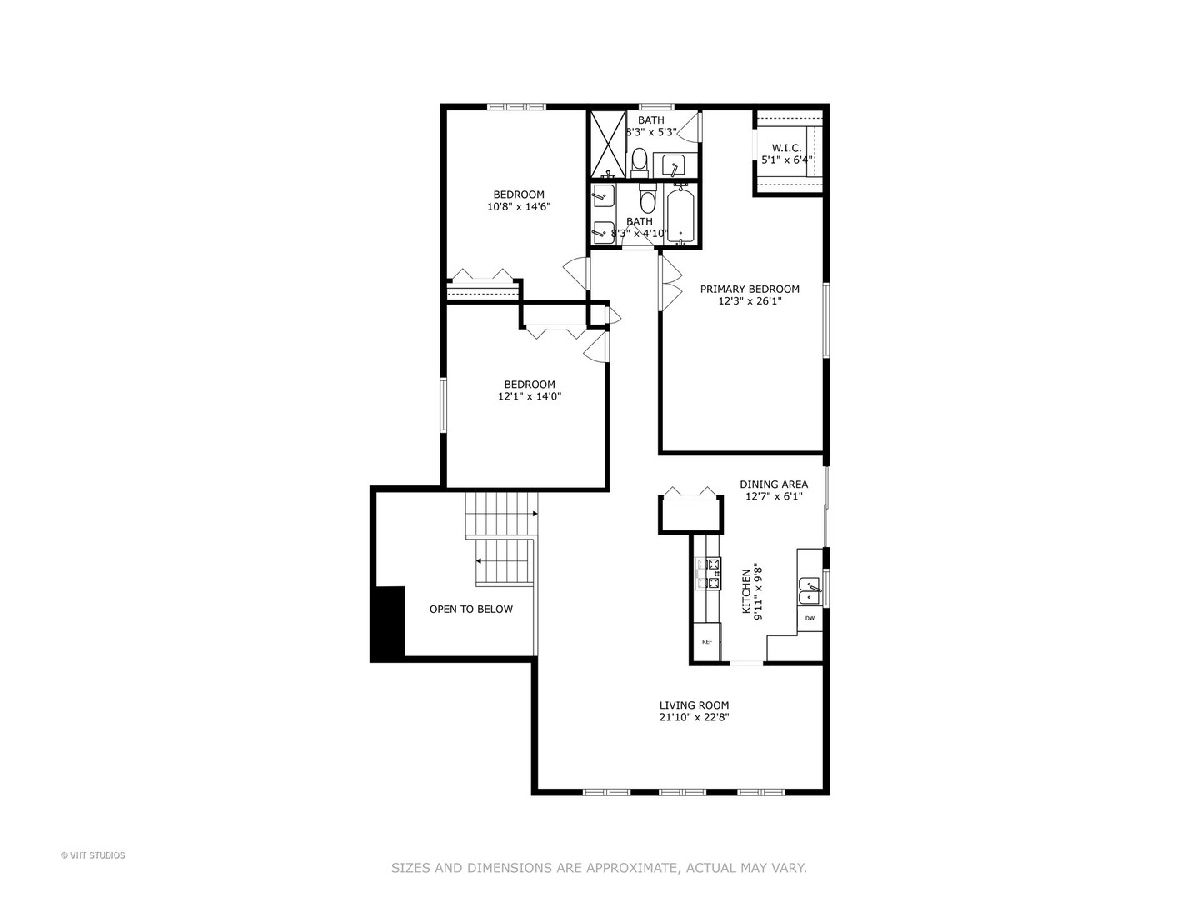
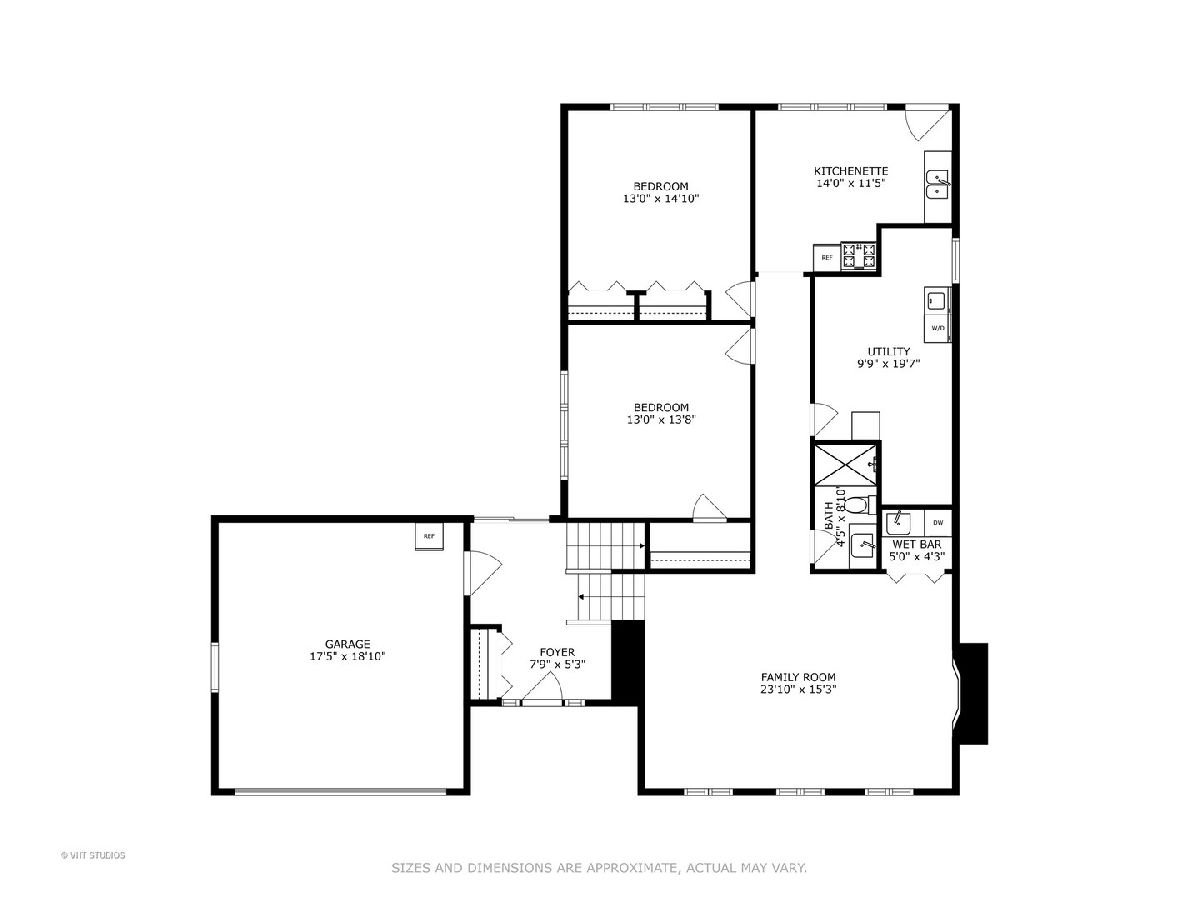
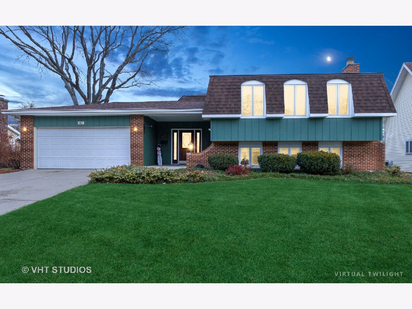
Room Specifics
Total Bedrooms: 5
Bedrooms Above Ground: 5
Bedrooms Below Ground: 0
Dimensions: —
Floor Type: —
Dimensions: —
Floor Type: —
Dimensions: —
Floor Type: —
Dimensions: —
Floor Type: —
Full Bathrooms: 3
Bathroom Amenities: —
Bathroom in Basement: —
Rooms: —
Basement Description: None
Other Specifics
| 2 | |
| — | |
| Concrete | |
| — | |
| — | |
| 63X146X91X158 | |
| — | |
| — | |
| — | |
| — | |
| Not in DB | |
| — | |
| — | |
| — | |
| — |
Tax History
| Year | Property Taxes |
|---|---|
| 2024 | $9,943 |
Contact Agent
Nearby Similar Homes
Nearby Sold Comparables
Contact Agent
Listing Provided By
Baird & Warner




