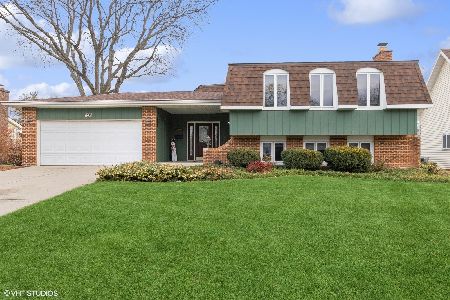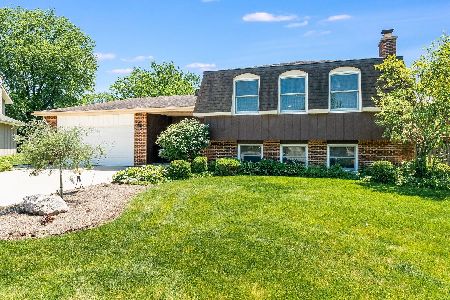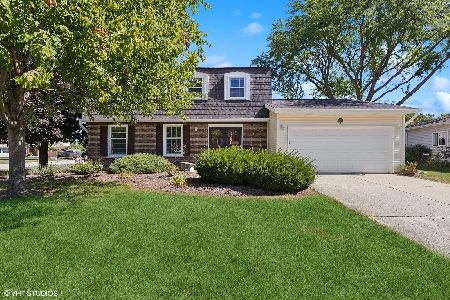1635 Prospect Street, Wheaton, Illinois 60187
$550,000
|
Sold
|
|
| Status: | Closed |
| Sqft: | 2,942 |
| Cost/Sqft: | $178 |
| Beds: | 4 |
| Baths: | 2 |
| Year Built: | 1974 |
| Property Taxes: | $10,528 |
| Days On Market: | 978 |
| Lot Size: | 0,30 |
Description
Welcome to a meticulous home for the growing family or mulit-generational living! You will love the awesome "Flex" Room built as a recreation room/entertainment area but could be the perfect in-home office, guest room, or work-out room! Open kitchen with custom cabinets and granite counters, stainless steel appliances, breakfast bar, and a door to the side deck, perfect for grilling! Entertain in the dining area and living room, ready to host family parties or the big game! The lower level family room features a beautiful brick fireplace, warm paint tones, great space for a game table or currently an exercise area, double closets to host the games or extra toys, and more storage under the stairs. Three large bedrooms on the main floor, but the lower level offers a 4th bedroom that some will use as the Primary-Suite! Looking for storage, space, and an awesome garage, yes, this home has it also! Bathrooms have been updated, 6-panel doors, hardwood floors in the kitchen and dining room, neutral carpeting, updated windows, furnace & A/C 2018. Interested in growing a garden? You will LOVE this amazing backyard, ready to plant your favorite veggies and flowers! Meticulous from top to bottom you will just move in and enjoy! Close to Briar Glen Elementary School, 2 blocks to College of DuPage, play Pickleball at Briar Patch Park or Village Green Park/AKA Rocketship Park! Welcome home to a home to just move-in and enjoy! Everything is already updated and perfect!
Property Specifics
| Single Family | |
| — | |
| — | |
| 1974 | |
| — | |
| T- RR WITH HUGE ADDITION | |
| No | |
| 0.3 |
| Du Page | |
| Briarcliffe | |
| 0 / Not Applicable | |
| — | |
| — | |
| — | |
| 11788767 | |
| 0522313011 |
Nearby Schools
| NAME: | DISTRICT: | DISTANCE: | |
|---|---|---|---|
|
Grade School
Briar Glen Elementary School |
89 | — | |
|
Middle School
Glen Crest Middle School |
89 | Not in DB | |
|
High School
Glenbard South High School |
87 | Not in DB | |
Property History
| DATE: | EVENT: | PRICE: | SOURCE: |
|---|---|---|---|
| 12 Jun, 2008 | Sold | $397,400 | MRED MLS |
| 25 Apr, 2008 | Under contract | $424,900 | MRED MLS |
| — | Last price change | $445,000 | MRED MLS |
| 9 Apr, 2007 | Listed for sale | $459,000 | MRED MLS |
| 30 Jun, 2023 | Sold | $550,000 | MRED MLS |
| 28 May, 2023 | Under contract | $525,000 | MRED MLS |
| 24 May, 2023 | Listed for sale | $525,000 | MRED MLS |
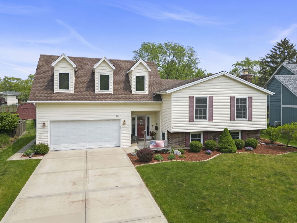
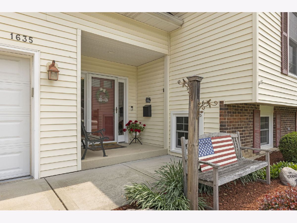
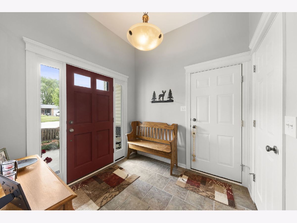
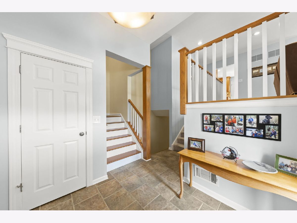
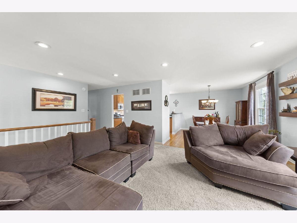
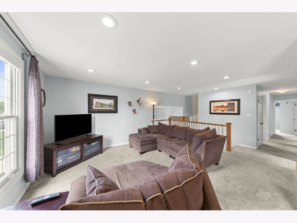
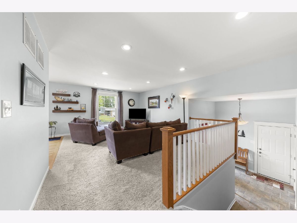
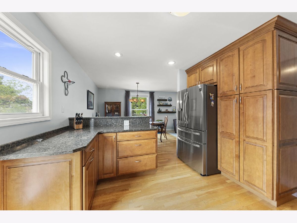
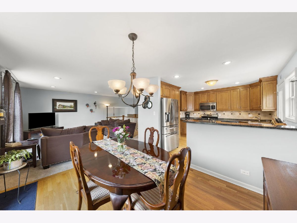
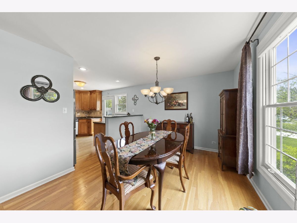
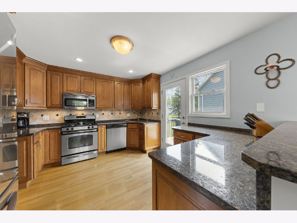
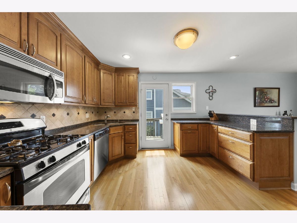
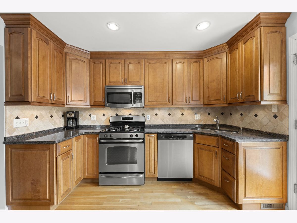
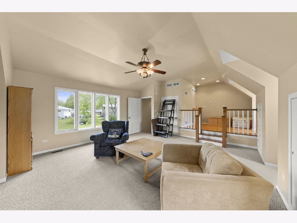
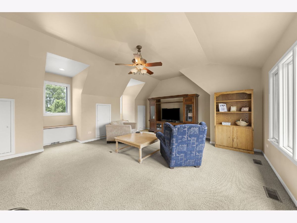
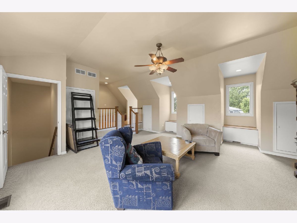
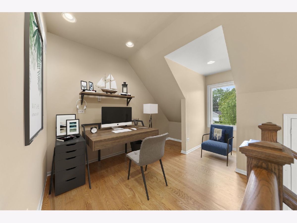
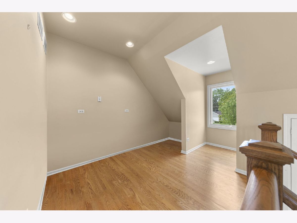
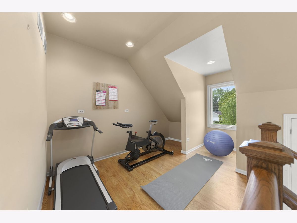
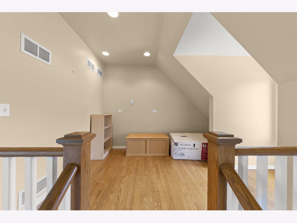
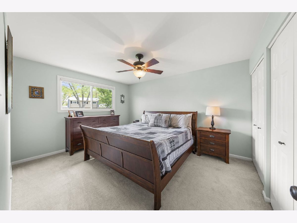
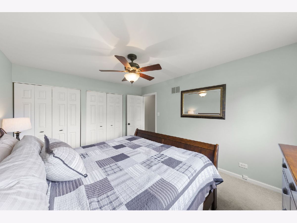
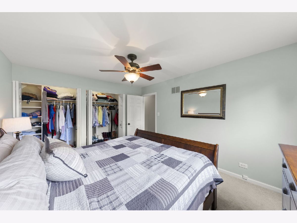
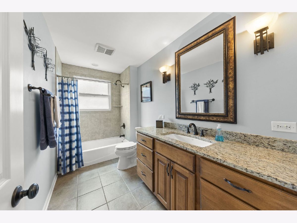
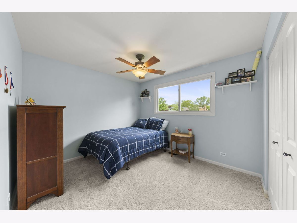
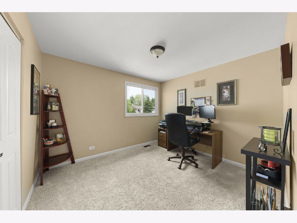
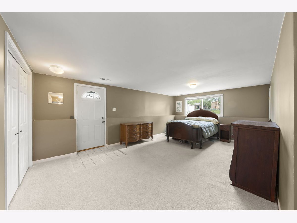
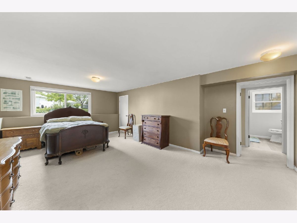
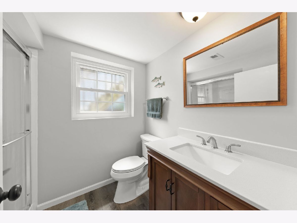
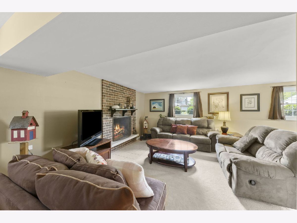
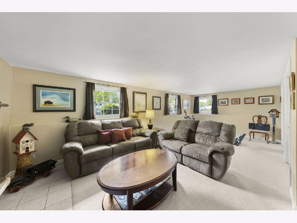
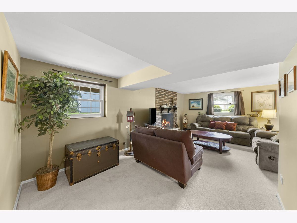
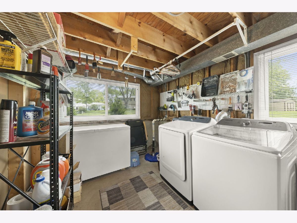
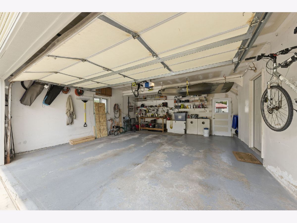
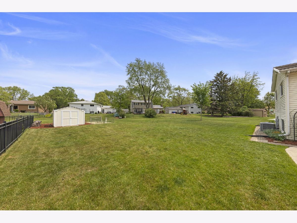
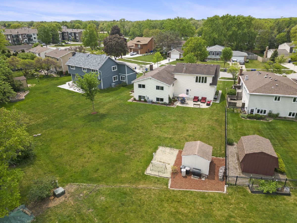
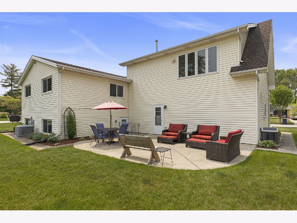
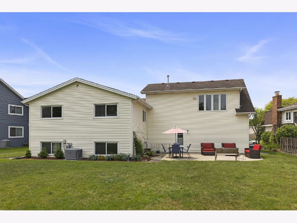
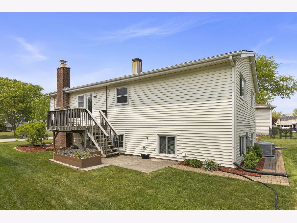
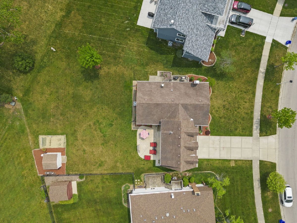
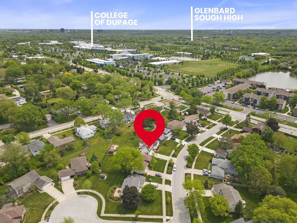
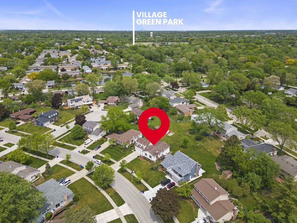
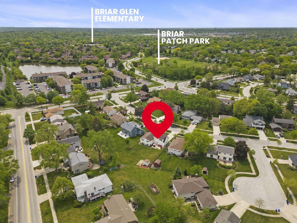
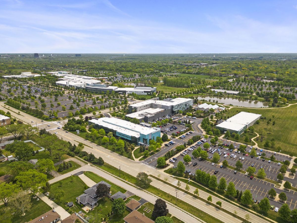
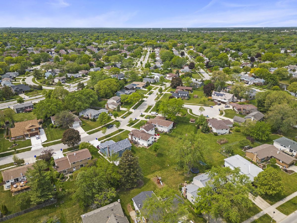
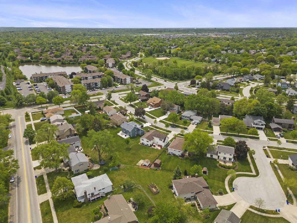
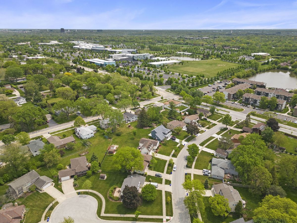
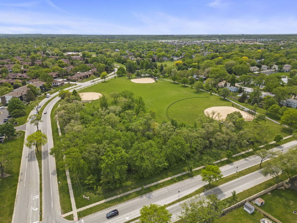
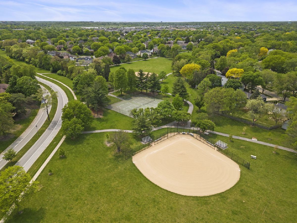
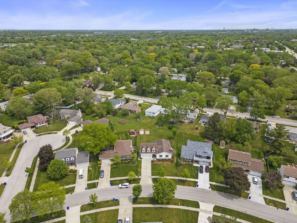
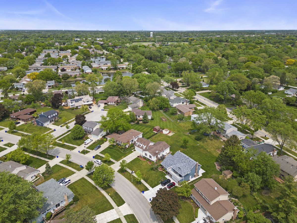
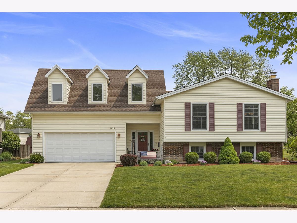
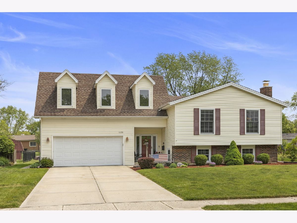
Room Specifics
Total Bedrooms: 4
Bedrooms Above Ground: 4
Bedrooms Below Ground: 0
Dimensions: —
Floor Type: —
Dimensions: —
Floor Type: —
Dimensions: —
Floor Type: —
Full Bathrooms: 2
Bathroom Amenities: —
Bathroom in Basement: 1
Rooms: —
Basement Description: Finished
Other Specifics
| 2 | |
| — | |
| Concrete | |
| — | |
| — | |
| 158 X 55 X 42 X 157 X 63 | |
| — | |
| — | |
| — | |
| — | |
| Not in DB | |
| — | |
| — | |
| — | |
| — |
Tax History
| Year | Property Taxes |
|---|---|
| 2008 | $5,721 |
| 2023 | $10,528 |
Contact Agent
Nearby Similar Homes
Nearby Sold Comparables
Contact Agent
Listing Provided By
Keller Williams Premiere Properties




