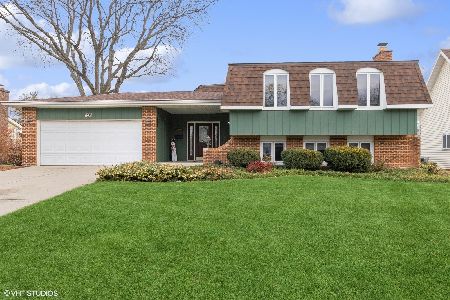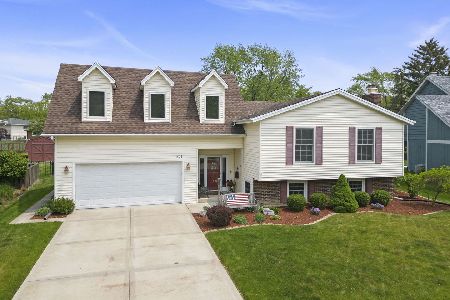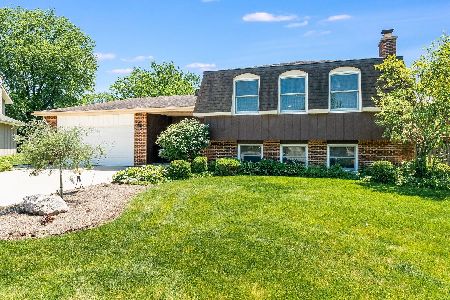1623 Prospect Street, Wheaton, Illinois 60189
$469,000
|
Sold
|
|
| Status: | Closed |
| Sqft: | 2,461 |
| Cost/Sqft: | $199 |
| Beds: | 4 |
| Baths: | 3 |
| Year Built: | 1974 |
| Property Taxes: | $8,240 |
| Days On Market: | 508 |
| Lot Size: | 0,00 |
Description
Welcome to 1623 S Prospect Street. Updated 4 Bedroom, 2.5 Bath home in Briarcliffe of Wheaton. You will love the kitchen with black granite countertops and updated appliances, luxury vinyl flooring throughout the entire first floor and fireplace in the family room. Walk from the kitchen or family room to the large landscaped yard with paver patio and additional storage shed. The second floor has hardwood under all carpeting. W/D 2023, AC 2022, Sump Pump 2022, Roof 6 years old. Glenbard South High School.
Property Specifics
| Single Family | |
| — | |
| — | |
| 1974 | |
| — | |
| — | |
| No | |
| — |
| — | |
| Briarcliffe Knolls | |
| 0 / Not Applicable | |
| — | |
| — | |
| — | |
| 12152578 | |
| 0522313009 |
Nearby Schools
| NAME: | DISTRICT: | DISTANCE: | |
|---|---|---|---|
|
Grade School
Briar Glen Elementary School |
89 | — | |
|
Middle School
Glen Crest Middle School |
89 | Not in DB | |
|
High School
Glenbard South High School |
87 | Not in DB | |
Property History
| DATE: | EVENT: | PRICE: | SOURCE: |
|---|---|---|---|
| 18 Oct, 2024 | Sold | $469,000 | MRED MLS |
| 18 Sep, 2024 | Under contract | $489,000 | MRED MLS |
| 5 Sep, 2024 | Listed for sale | $489,000 | MRED MLS |


























Room Specifics
Total Bedrooms: 4
Bedrooms Above Ground: 4
Bedrooms Below Ground: 0
Dimensions: —
Floor Type: —
Dimensions: —
Floor Type: —
Dimensions: —
Floor Type: —
Full Bathrooms: 3
Bathroom Amenities: —
Bathroom in Basement: 0
Rooms: —
Basement Description: None
Other Specifics
| 2 | |
| — | |
| Concrete | |
| — | |
| — | |
| 92X93X84X51X146 | |
| — | |
| — | |
| — | |
| — | |
| Not in DB | |
| — | |
| — | |
| — | |
| — |
Tax History
| Year | Property Taxes |
|---|---|
| 2024 | $8,240 |
Contact Agent
Nearby Similar Homes
Nearby Sold Comparables
Contact Agent
Listing Provided By
Baird & Warner









