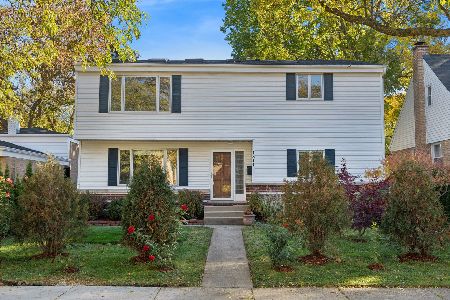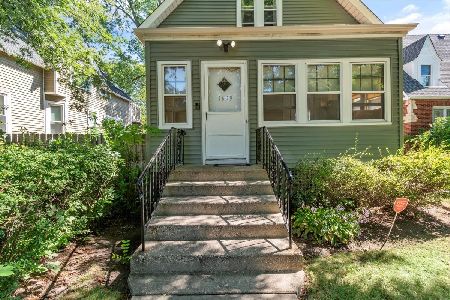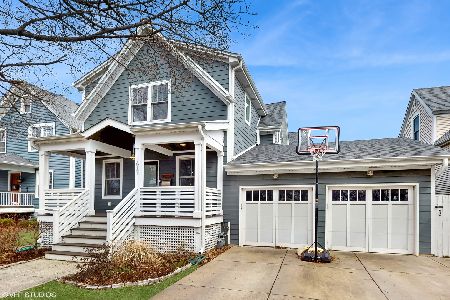1633 Florence Avenue, Evanston, Illinois 60201
$896,000
|
Sold
|
|
| Status: | Closed |
| Sqft: | 2,729 |
| Cost/Sqft: | $302 |
| Beds: | 4 |
| Baths: | 4 |
| Year Built: | 1894 |
| Property Taxes: | $10,495 |
| Days On Market: | 997 |
| Lot Size: | 0,00 |
Description
Fantastic 2011 GUT REHAB in DEWEY school district looks as good as new! Huge corner lot means GREAT LIGHT, BIG BACK YARD & plenty of separation from next door house. 3 FLOORS OF LIVING add up to over 2,700sf. FACES MASON PARK & a stone's throw from PENNY PARK! Kitchen, 3.5 baths, electrical & plumbing, heating & CENTRAL AIR, on-demand hot water, floors & windows all new in 2011. New roof in 2016. Front porch & spacious foyer lead to OPEN PLAN living room / family room / dining room. Large open kitchen with QUARTZ COUNTERS, STAINLESS STEEL APPLIANCES, BREAKFAST BAR, and fantastic BIG PANTRY. MUDROOM leads to ENORMOUS BACK DECK overlooking huge landscaped yard with a tree house! Powder room on 1st floor. 2nd floor has lovely PRIMARY SUITE with WALK-IN-CLOSET & east-facing DECK for morning coffee! En-suite bath has DOUBLE SINKS, Jacuzzi TUB & SEPARATE SHOWER. Two more well-sized bedrooms with big closets on this floor plus another full bath. FINISHED, WATERPROOFED BASEMENT with large rec room. 4th BEDROOM with WALK-IN-CLOSET has been opened up & is now used as an office, but could easily be closed back up. Full bath, laundry room (laundry chute from 2nd floor & kitchen), second fridge & lots of storage on this level too. In back of house, there's a concrete pad & electric READY FOR HOT TUB! 2 car garage & driveway that fits 4 more cars. LOW TAXES ($10,495). Vibrant community & GREAT SCHOOLS: Cherry preschool 4 blocks, award winning Dewey school 4 blocks, ETHS 3 blocks. Easy walking distance to the el, Metra & all that downtown Evanston has to offer. The best of urban-suburban living!
Property Specifics
| Single Family | |
| — | |
| — | |
| 1894 | |
| — | |
| — | |
| No | |
| — |
| Cook | |
| — | |
| 0 / Not Applicable | |
| — | |
| — | |
| — | |
| 11780896 | |
| 10134030010000 |
Nearby Schools
| NAME: | DISTRICT: | DISTANCE: | |
|---|---|---|---|
|
Grade School
Dewey Elementary School |
65 | — | |
|
Middle School
Nichols Middle School |
65 | Not in DB | |
|
High School
Evanston Twp High School |
202 | Not in DB | |
Property History
| DATE: | EVENT: | PRICE: | SOURCE: |
|---|---|---|---|
| 30 Jun, 2009 | Sold | $100,000 | MRED MLS |
| 22 Jun, 2009 | Under contract | $35,900 | MRED MLS |
| 15 Jun, 2009 | Listed for sale | $35,900 | MRED MLS |
| 30 May, 2023 | Sold | $896,000 | MRED MLS |
| 16 May, 2023 | Under contract | $825,000 | MRED MLS |
| 11 May, 2023 | Listed for sale | $825,000 | MRED MLS |
































































Room Specifics
Total Bedrooms: 4
Bedrooms Above Ground: 4
Bedrooms Below Ground: 0
Dimensions: —
Floor Type: —
Dimensions: —
Floor Type: —
Dimensions: —
Floor Type: —
Full Bathrooms: 4
Bathroom Amenities: Whirlpool,Separate Shower,Double Sink
Bathroom in Basement: 1
Rooms: —
Basement Description: Finished
Other Specifics
| 2 | |
| — | |
| Concrete | |
| — | |
| — | |
| 50X150X75X130X23 | |
| — | |
| — | |
| — | |
| — | |
| Not in DB | |
| — | |
| — | |
| — | |
| — |
Tax History
| Year | Property Taxes |
|---|---|
| 2009 | $9,259 |
| 2023 | $10,495 |
Contact Agent
Nearby Similar Homes
Nearby Sold Comparables
Contact Agent
Listing Provided By
@properties Christie's International Real Estate











