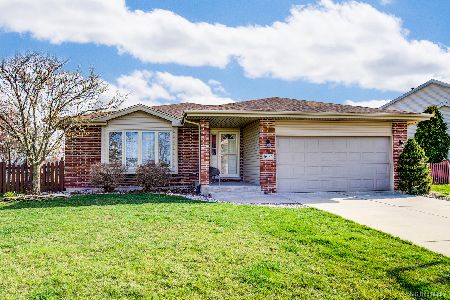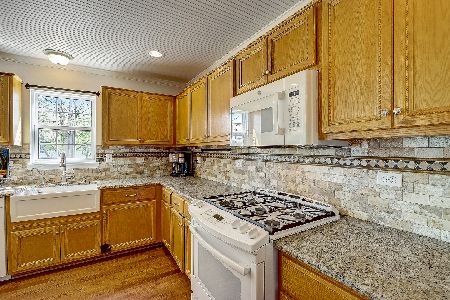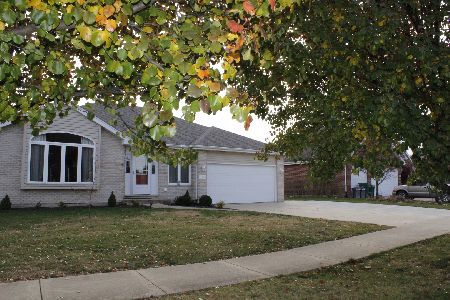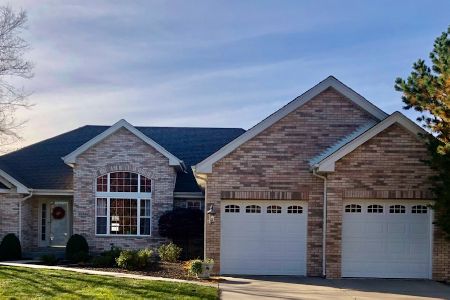16331 Celtic Circle, Manhattan, Illinois 60442
$360,000
|
Sold
|
|
| Status: | Closed |
| Sqft: | 3,190 |
| Cost/Sqft: | $114 |
| Beds: | 4 |
| Baths: | 3 |
| Year Built: | 2006 |
| Property Taxes: | $11,829 |
| Days On Market: | 808 |
| Lot Size: | 0,26 |
Description
This over-sized four bedroom, two and a half bath 2 story home boasts soaring cathedral ceiling, plenty of windows for natural lighting, dual staircase, living room/dining room combo, eat in kitchen with pantry, a large family room adjacent to the eat-in kitchen, plus a main floor mud/laundry room which is located off of the garage entry and next to the first-floor powder room. Use the double staircase to access the 2nd floor. The 2nd floor consists of a true owner's suite with his and her walk in closets a sitting room and a spa like primary bath with a separate shower and large soaking tub and linen closet. Completing the upper level are three other large bedrooms, large linen closet and a hall bath. The unfinished basement is ready for your imagination and includes a rough in for another bathroom. This home also has a large 3 car garage. The fenced backyard features a deck, a patio and a shed. The home backs up to a great walking path. This is a Short-Sale. Allow plenty of time for bank approval. Selling strictly As-Is. Whole house humidifier is not thought to be in working order and not sure if water softener is working or not. Second layer was added to roof in about 2020, A/C installed around 2008, Refrigerator around 2010, Washer, dryer and microwave around 2015. Home needs some tlc.
Property Specifics
| Single Family | |
| — | |
| — | |
| 2006 | |
| — | |
| — | |
| No | |
| 0.26 |
| Will | |
| Leighlinbridge | |
| 47 / Quarterly | |
| — | |
| — | |
| — | |
| 11922107 | |
| 1412184020220000 |
Nearby Schools
| NAME: | DISTRICT: | DISTANCE: | |
|---|---|---|---|
|
Grade School
Wilson Creek School |
114 | — | |
|
Middle School
Manhattan Junior High School |
114 | Not in DB | |
|
High School
Lincoln-way West High School |
210 | Not in DB | |
Property History
| DATE: | EVENT: | PRICE: | SOURCE: |
|---|---|---|---|
| 16 Aug, 2024 | Sold | $360,000 | MRED MLS |
| 4 Jan, 2024 | Under contract | $365,000 | MRED MLS |
| — | Last price change | $375,000 | MRED MLS |
| 1 Nov, 2023 | Listed for sale | $375,000 | MRED MLS |
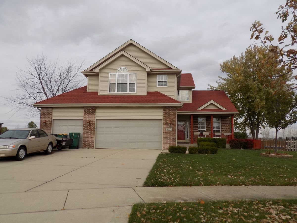
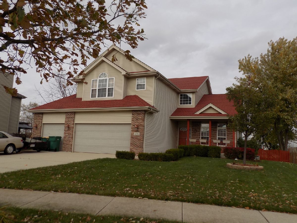
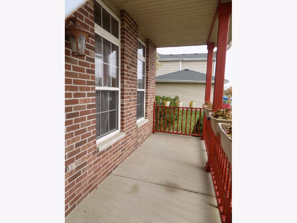
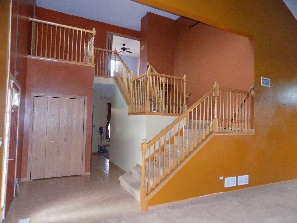
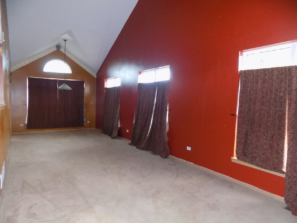
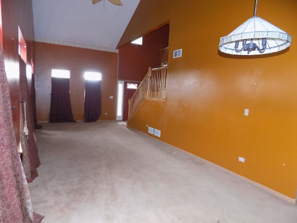
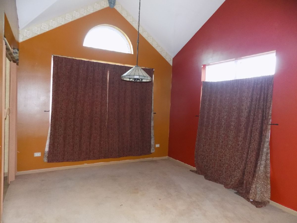
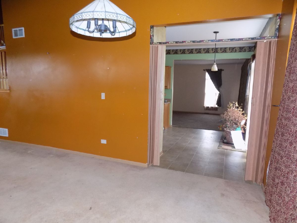
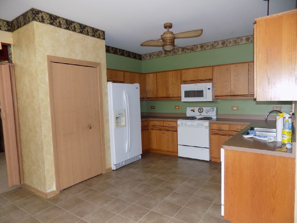
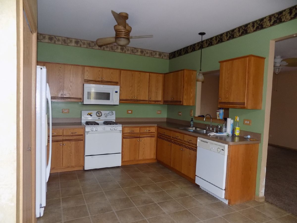
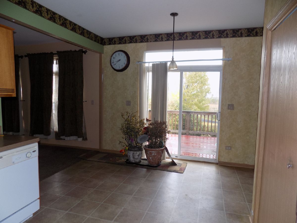
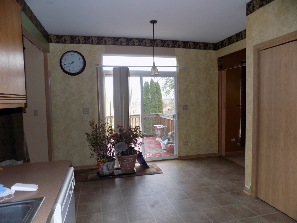
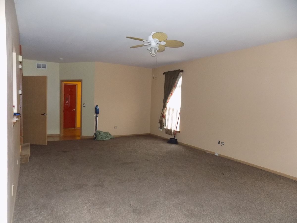
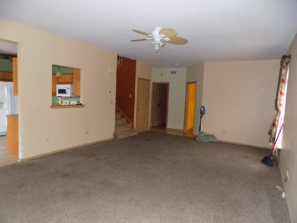
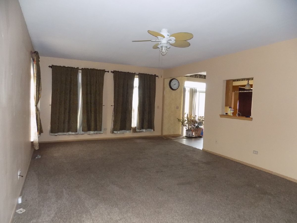
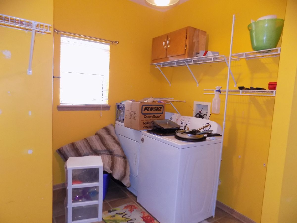
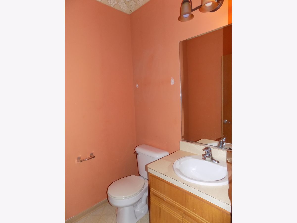
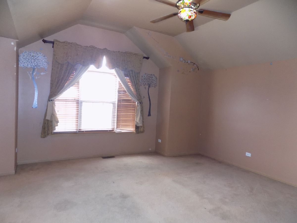
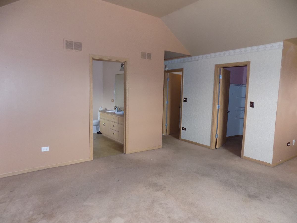
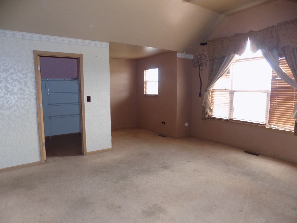
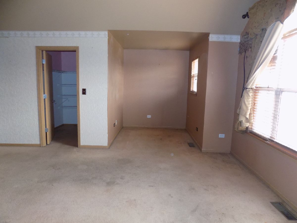
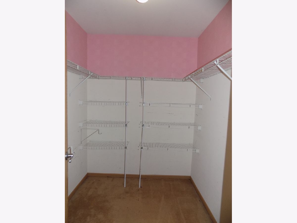
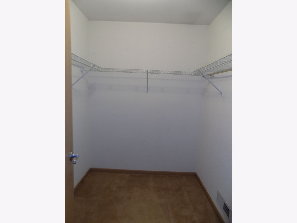
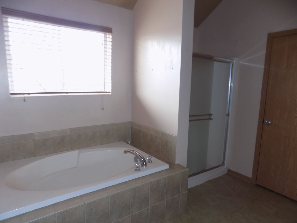
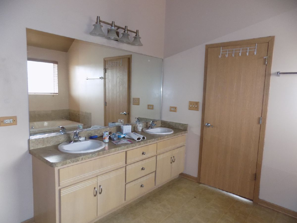
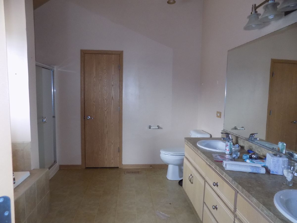
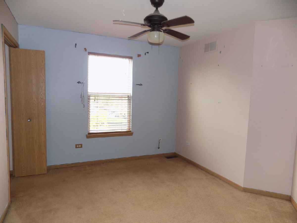
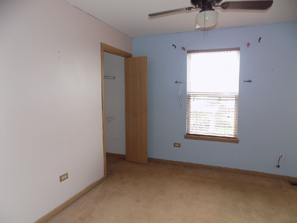
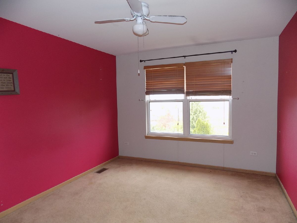
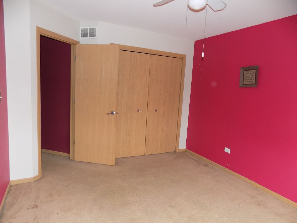
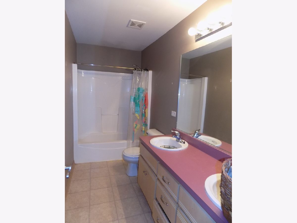
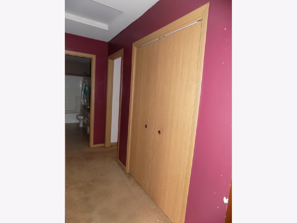
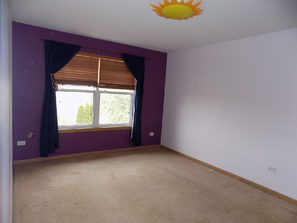
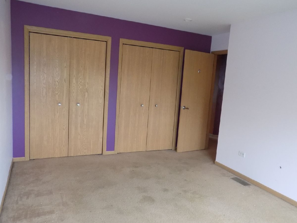
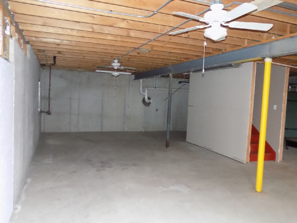
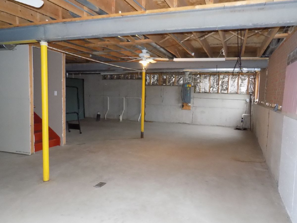
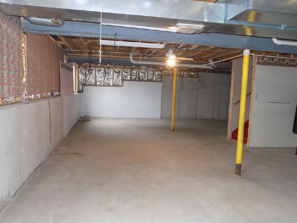
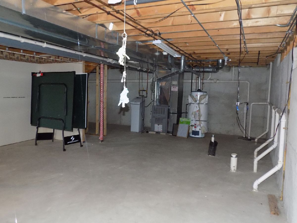
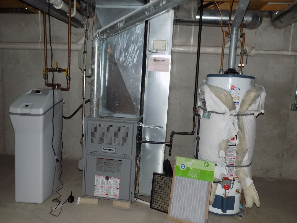
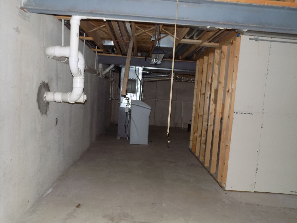
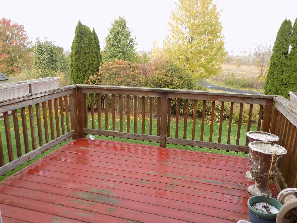
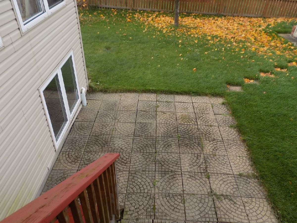
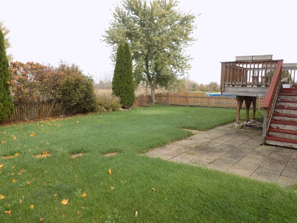
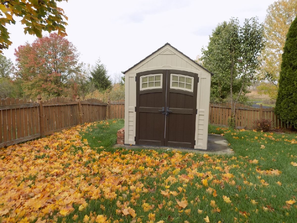
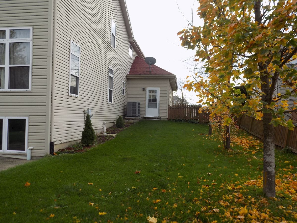
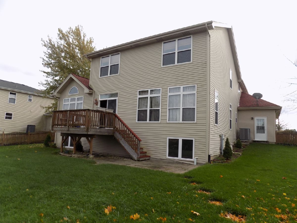
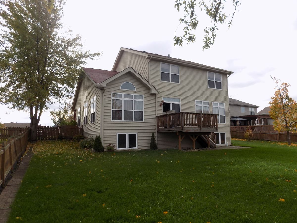
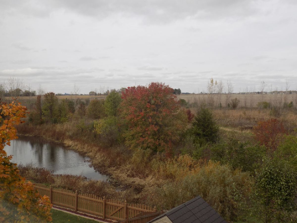
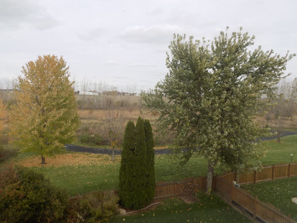
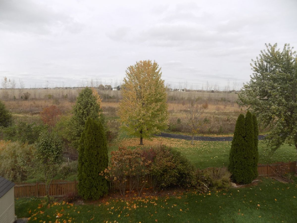
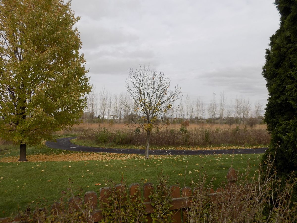
Room Specifics
Total Bedrooms: 4
Bedrooms Above Ground: 4
Bedrooms Below Ground: 0
Dimensions: —
Floor Type: —
Dimensions: —
Floor Type: —
Dimensions: —
Floor Type: —
Full Bathrooms: 3
Bathroom Amenities: Separate Shower,Double Sink,Soaking Tub
Bathroom in Basement: 0
Rooms: —
Basement Description: Unfinished,Bathroom Rough-In
Other Specifics
| 3 | |
| — | |
| Concrete | |
| — | |
| — | |
| 81X135X85X152 | |
| — | |
| — | |
| — | |
| — | |
| Not in DB | |
| — | |
| — | |
| — | |
| — |
Tax History
| Year | Property Taxes |
|---|---|
| 2024 | $11,829 |
Contact Agent
Nearby Sold Comparables
Contact Agent
Listing Provided By
Wilk Real Estate



