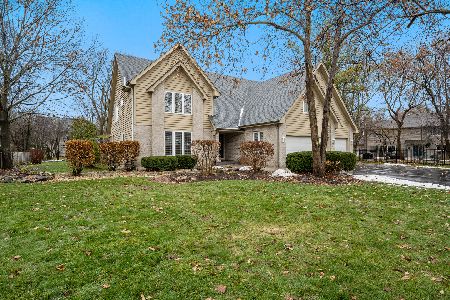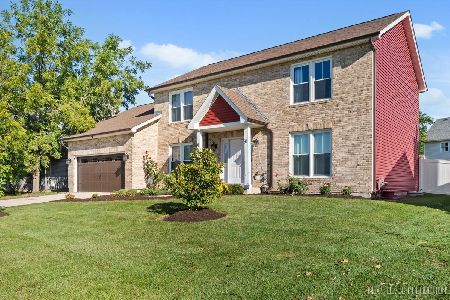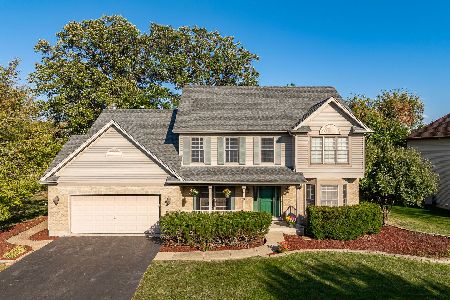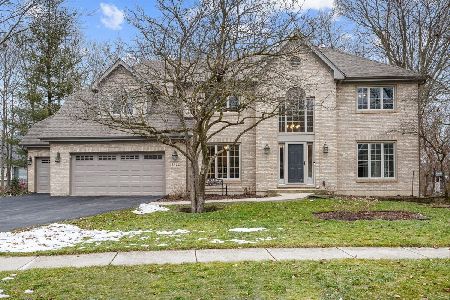1634 Derby Drive, Batavia, Illinois 60510
$459,000
|
Sold
|
|
| Status: | Closed |
| Sqft: | 2,400 |
| Cost/Sqft: | $188 |
| Beds: | 4 |
| Baths: | 3 |
| Year Built: | 1991 |
| Property Taxes: | $9,809 |
| Days On Market: | 1640 |
| Lot Size: | 0,29 |
Description
Looking for an Arboretum setting? Are you a nature lover? You found the perfect home in desirable Fox Trails! This 4 bedroom, 2 full bath, 1/2 bath offers total privacy with a park like setting. The two story living room and dining room welcomes you with beautiful Italian porcelain tile and two story windows! Walk back to the family room and kitchen to enjoy the tree house feel with no neighbors in sight! Enjoy the east facing (shady afternoons), two-level, cedar deck which runs the length of the home. Just you, the native plants (200+ species) and a variety of animals! Open living between the kitchen, eating area, and family room. Upstairs, walk through the double doors to the master bedroom suite with a 5 piece bath. Relax in the jetted tub with a backyard view. Additional bedrooms offer high ceilings, great closet areas, and even one with a desk nook (with a granite top). Third bedroom is acting as an office space. All bedrooms have luxury vinyl plank flooring. Concrete pad in backyard ready and wired (200 Amp) for a hot tub! LOCATION, LOCATION, LOCATION! Minutes to I88 ~ Walk to Rotolo Middle School ~ Walk to Illinois Prairie Path (Batavia Spur) ~ Walk to many local parks | New Carpet (2021), Roof (2014)
Property Specifics
| Single Family | |
| — | |
| — | |
| 1991 | |
| Full | |
| — | |
| No | |
| 0.29 |
| Kane | |
| Fox Trail | |
| — / Not Applicable | |
| None | |
| Public | |
| Public Sewer | |
| 11136485 | |
| 1227478008 |
Property History
| DATE: | EVENT: | PRICE: | SOURCE: |
|---|---|---|---|
| 30 Sep, 2021 | Sold | $459,000 | MRED MLS |
| 28 Jun, 2021 | Under contract | $450,000 | MRED MLS |
| 25 Jun, 2021 | Listed for sale | $450,000 | MRED MLS |

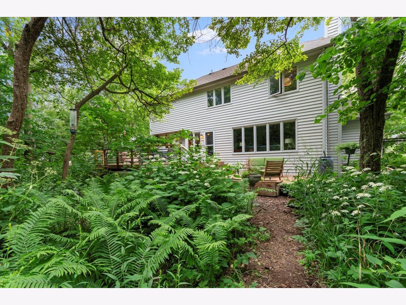
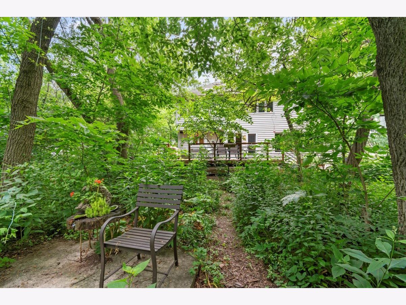
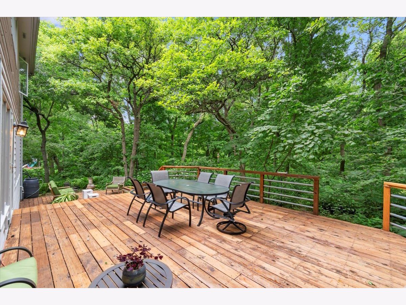
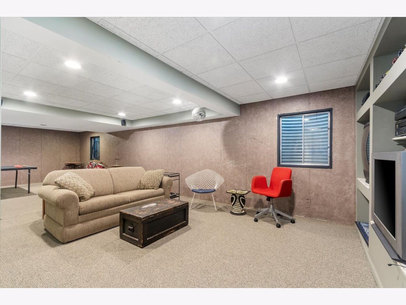
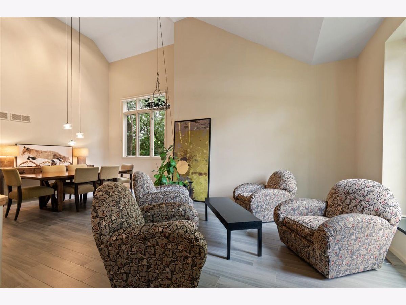
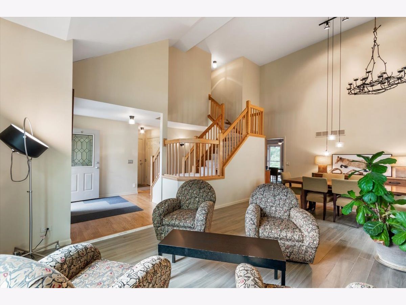
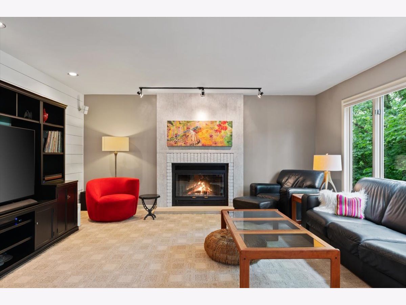
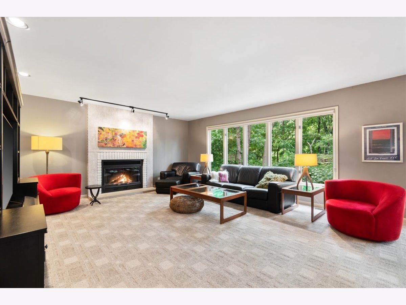
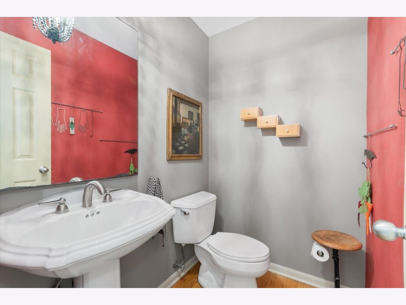
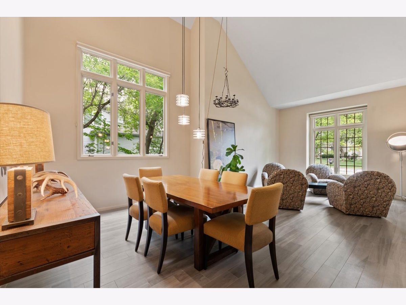
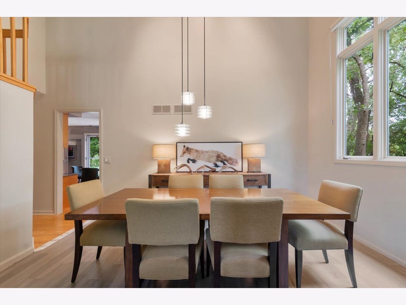
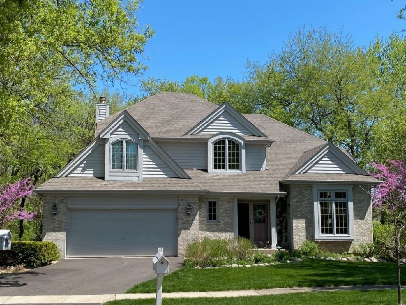
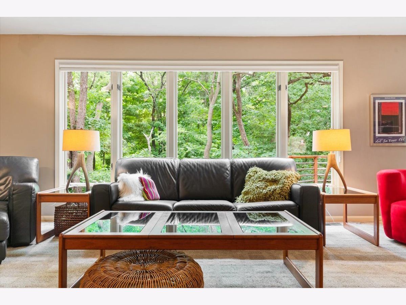
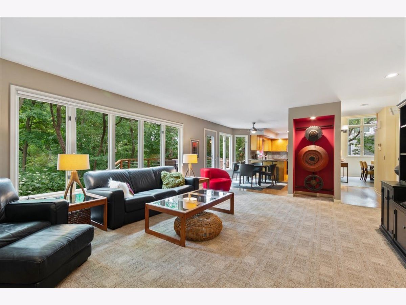
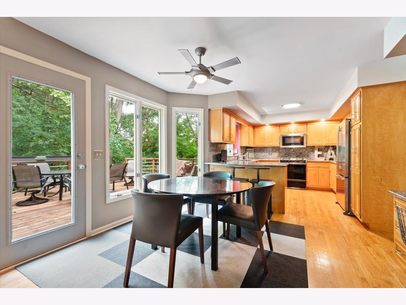
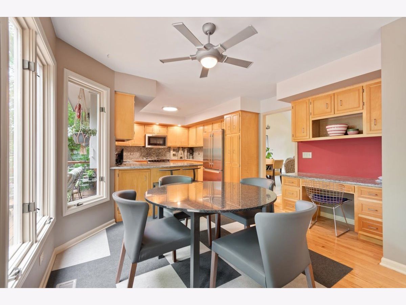
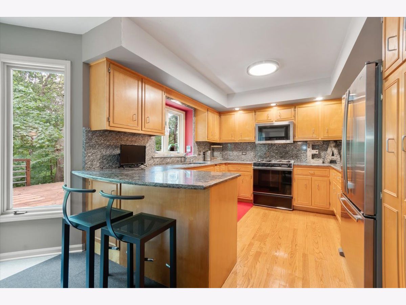
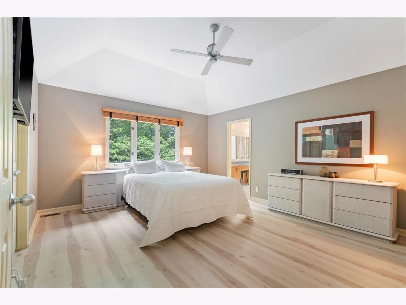
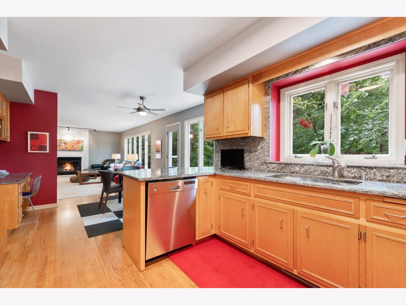
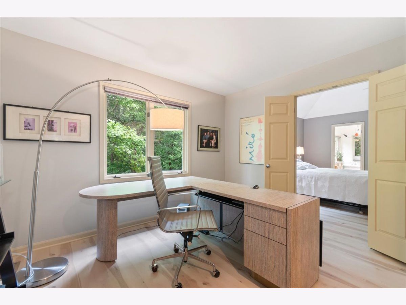
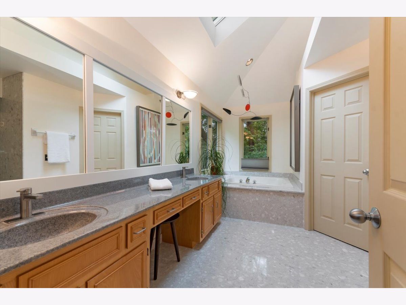
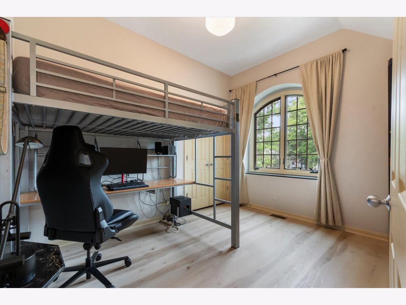
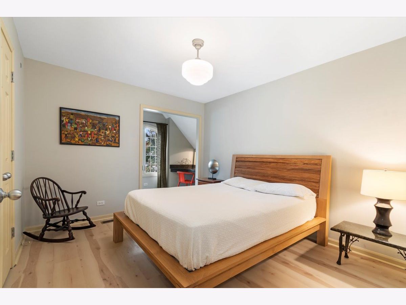
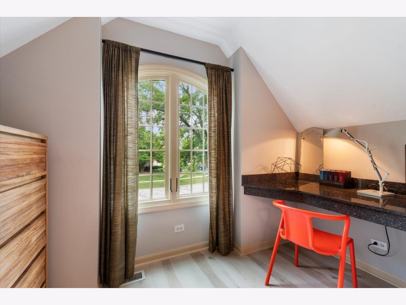
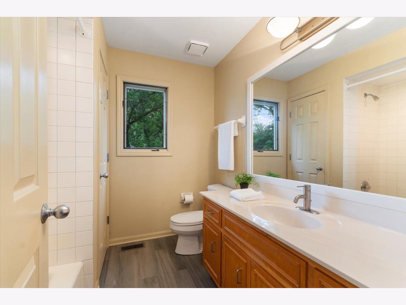
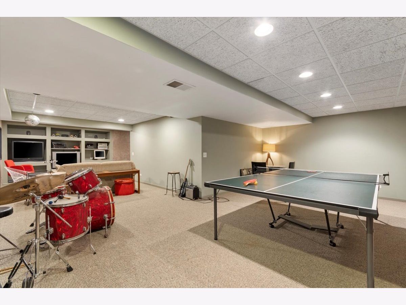
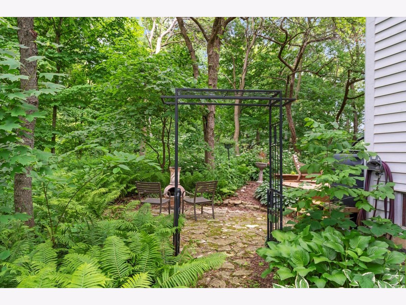
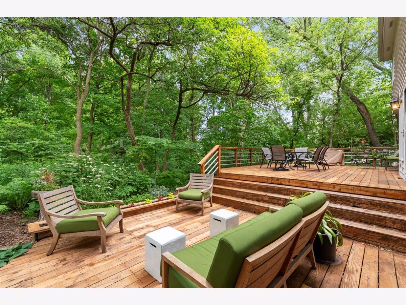
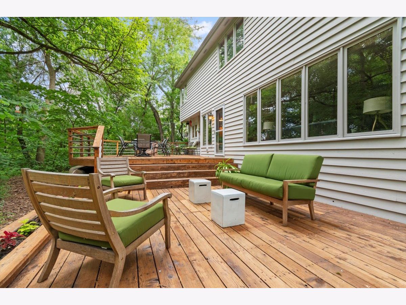
Room Specifics
Total Bedrooms: 4
Bedrooms Above Ground: 4
Bedrooms Below Ground: 0
Dimensions: —
Floor Type: Vinyl
Dimensions: —
Floor Type: Vinyl
Dimensions: —
Floor Type: Vinyl
Full Bathrooms: 3
Bathroom Amenities: Whirlpool,Separate Shower,Double Sink
Bathroom in Basement: 0
Rooms: Eating Area,Recreation Room
Basement Description: Partially Finished
Other Specifics
| 2.5 | |
| Concrete Perimeter | |
| Asphalt | |
| Deck, Storms/Screens | |
| Wooded,Mature Trees | |
| 89X148X126X121 | |
| — | |
| Full | |
| Vaulted/Cathedral Ceilings, Skylight(s), Hardwood Floors, First Floor Laundry, Built-in Features, Walk-In Closet(s), Open Floorplan, Granite Counters | |
| Range, Microwave, Dishwasher, Refrigerator, Washer, Dryer, Disposal, Stainless Steel Appliance(s), Water Softener Owned, Gas Cooktop | |
| Not in DB | |
| Park, Lake, Curbs, Sidewalks, Street Lights, Street Paved | |
| — | |
| — | |
| Wood Burning, Gas Starter |
Tax History
| Year | Property Taxes |
|---|---|
| 2021 | $9,809 |
Contact Agent
Nearby Similar Homes
Nearby Sold Comparables
Contact Agent
Listing Provided By
Baird & Warner Fox Valley - Geneva

