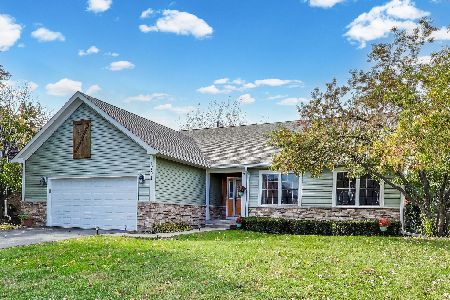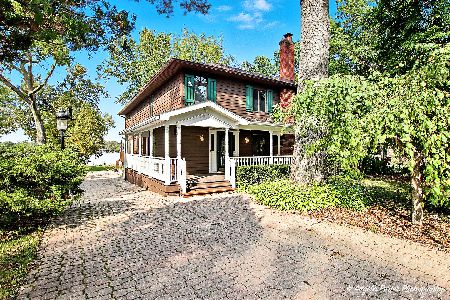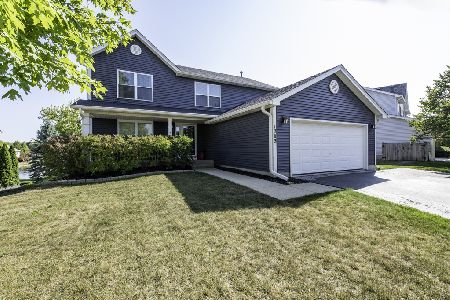1635 Mulberry Drive, Lake Villa, Illinois 60046
$267,000
|
Sold
|
|
| Status: | Closed |
| Sqft: | 2,478 |
| Cost/Sqft: | $111 |
| Beds: | 4 |
| Baths: | 4 |
| Year Built: | 1999 |
| Property Taxes: | $10,011 |
| Days On Market: | 2826 |
| Lot Size: | 0,24 |
Description
Relaxation, peaceful, refreshing, spacious. These will come to mind when you walk in this lovely home. After a hard day you'll appreciate all this house has to offer. A large, open floor plan greats you as enter the foyer with walk in closet. The open floor plan combines a front room, den, eating area and kitchen while still having separate personalities. The den has plenty of room for entertaining and a beautiful fireplace. The kitchen has new stainless steel appliances featuring an induction cook top stove. Downstairs is made for entertaining. Boasting a large 34 x 16 room with a kitchenette. It also has a full bath and bedroom making it an in law suite as well. But the centerpiece of the basement is the 4 seasons room with 6 person hot tub by LA Spas. Upstairs there is a large loft, laundry room and 3 large bedrooms. The master bedroom has vaulted ceilings, a large walk in, and a master bath with separate shower and bath. Roof is new 2017, siding replaced in 2016.
Property Specifics
| Single Family | |
| — | |
| Traditional | |
| 1999 | |
| Full,Walkout | |
| SEQUOIA | |
| No | |
| 0.24 |
| Lake | |
| Oakland Ridge | |
| 350 / Annual | |
| None | |
| Public | |
| Public Sewer | |
| 09864292 | |
| 02214140050000 |
Nearby Schools
| NAME: | DISTRICT: | DISTANCE: | |
|---|---|---|---|
|
Grade School
Oakland Elementary School |
34 | — | |
|
Middle School
Antioch Upper Grade School |
34 | Not in DB | |
|
High School
Lakes Community High School |
117 | Not in DB | |
Property History
| DATE: | EVENT: | PRICE: | SOURCE: |
|---|---|---|---|
| 10 Jul, 2007 | Sold | $349,900 | MRED MLS |
| 27 May, 2007 | Under contract | $349,900 | MRED MLS |
| 10 May, 2007 | Listed for sale | $349,900 | MRED MLS |
| 17 Apr, 2018 | Sold | $267,000 | MRED MLS |
| 8 Mar, 2018 | Under contract | $274,900 | MRED MLS |
| 22 Feb, 2018 | Listed for sale | $274,900 | MRED MLS |
Room Specifics
Total Bedrooms: 4
Bedrooms Above Ground: 4
Bedrooms Below Ground: 0
Dimensions: —
Floor Type: Carpet
Dimensions: —
Floor Type: Carpet
Dimensions: —
Floor Type: Carpet
Full Bathrooms: 4
Bathroom Amenities: Separate Shower,Double Sink
Bathroom in Basement: 1
Rooms: Loft,Eating Area,Heated Sun Room,Recreation Room,Kitchen,Storage,Foyer
Basement Description: Finished,Exterior Access
Other Specifics
| 2 | |
| Concrete Perimeter | |
| Asphalt | |
| Deck, Patio, Hot Tub, Storms/Screens | |
| Fenced Yard,Water View | |
| 150 X 60 X 117 X 102 | |
| Unfinished | |
| Full | |
| Vaulted/Cathedral Ceilings, Skylight(s), Hot Tub, Hardwood Floors, In-Law Arrangement, Second Floor Laundry | |
| Range, Microwave, Dishwasher, Washer, Dryer, Disposal, Stainless Steel Appliance(s) | |
| Not in DB | |
| Sidewalks, Street Lights, Street Paved | |
| — | |
| — | |
| Wood Burning, Gas Starter |
Tax History
| Year | Property Taxes |
|---|---|
| 2007 | $7,363 |
| 2018 | $10,011 |
Contact Agent
Nearby Similar Homes
Nearby Sold Comparables
Contact Agent
Listing Provided By
Better Homes and Gardens Real Estate Star Homes






