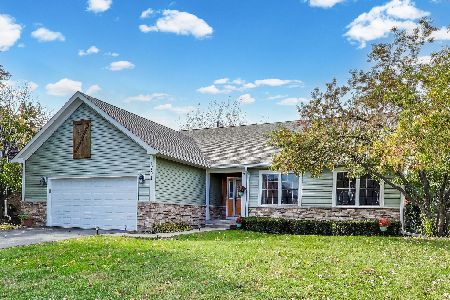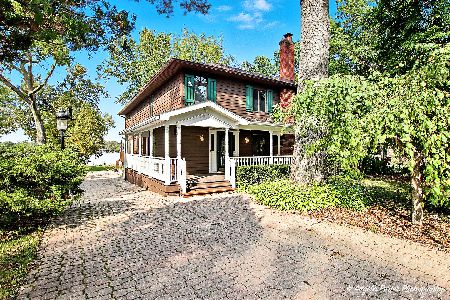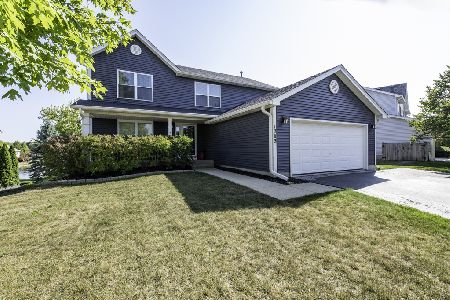1703 Mulberry Drive, Lake Villa, Illinois 60046
$287,000
|
Sold
|
|
| Status: | Closed |
| Sqft: | 3,424 |
| Cost/Sqft: | $85 |
| Beds: | 3 |
| Baths: | 3 |
| Year Built: | 2001 |
| Property Taxes: | $10,394 |
| Days On Market: | 2475 |
| Lot Size: | 0,00 |
Description
Just Listed! Great Location! Premium Fenced lot backing to Pond! Full newly finished walk-Out Basement! Brand new roof and siding! Large eat-in kitchen w/island & loads of cabinets! Hardwood Floors just refinished! Fresh paint! New carpet! Wood Burning Fireplace! Professionally Landscaped yard w/ sprinkler system! Luxury master bath w/ whirlpool tub, separate shower & double vanity! Deck to die for!! Close to parks, schools, shopping, Metra, Interstate and more. This home is fresh, extremely clean, well maintained and ready for the next happy homeowner!
Property Specifics
| Single Family | |
| — | |
| Traditional | |
| 2001 | |
| Full,Walkout | |
| CUSTOM | |
| Yes | |
| — |
| Lake | |
| Oakland Ridge | |
| 350 / Annual | |
| Insurance,Other | |
| Public | |
| Public Sewer | |
| 10264654 | |
| 02214140030000 |
Nearby Schools
| NAME: | DISTRICT: | DISTANCE: | |
|---|---|---|---|
|
Grade School
Oakland Elementary School |
34 | — | |
|
Middle School
Antioch Upper Grade School |
34 | Not in DB | |
|
High School
Lakes Community High School |
117 | Not in DB | |
Property History
| DATE: | EVENT: | PRICE: | SOURCE: |
|---|---|---|---|
| 10 Sep, 2007 | Sold | $321,000 | MRED MLS |
| 23 Aug, 2007 | Under contract | $334,900 | MRED MLS |
| — | Last price change | $339,899 | MRED MLS |
| 6 Jun, 2007 | Listed for sale | $339,900 | MRED MLS |
| 1 Jul, 2019 | Sold | $287,000 | MRED MLS |
| 8 Jun, 2019 | Under contract | $289,900 | MRED MLS |
| — | Last price change | $298,500 | MRED MLS |
| 5 Feb, 2019 | Listed for sale | $307,500 | MRED MLS |
| 17 Oct, 2025 | Sold | $440,000 | MRED MLS |
| 19 Sep, 2025 | Under contract | $440,000 | MRED MLS |
| 9 Sep, 2025 | Listed for sale | $440,000 | MRED MLS |
Room Specifics
Total Bedrooms: 3
Bedrooms Above Ground: 3
Bedrooms Below Ground: 0
Dimensions: —
Floor Type: Carpet
Dimensions: —
Floor Type: Carpet
Full Bathrooms: 3
Bathroom Amenities: Whirlpool,Separate Shower,Double Sink
Bathroom in Basement: 0
Rooms: Loft,Eating Area,Recreation Room
Basement Description: Finished
Other Specifics
| 2 | |
| Concrete Perimeter | |
| Asphalt | |
| Deck, Patio, Storms/Screens | |
| Fenced Yard,Landscaped,Pond(s),Water View | |
| 81 X 156 X 54 X 158 | |
| Unfinished | |
| Full | |
| Vaulted/Cathedral Ceilings, Hardwood Floors, Second Floor Laundry, Walk-In Closet(s) | |
| Range, Microwave, Dishwasher, Refrigerator, Washer, Dryer, Disposal, Stainless Steel Appliance(s) | |
| Not in DB | |
| Sidewalks, Street Lights, Street Paved | |
| — | |
| — | |
| Wood Burning, Attached Fireplace Doors/Screen, Electric, Gas Starter |
Tax History
| Year | Property Taxes |
|---|---|
| 2007 | $7,320 |
| 2019 | $10,394 |
| 2025 | $12,321 |
Contact Agent
Nearby Similar Homes
Nearby Sold Comparables
Contact Agent
Listing Provided By
RE/MAX Advantage Realty






