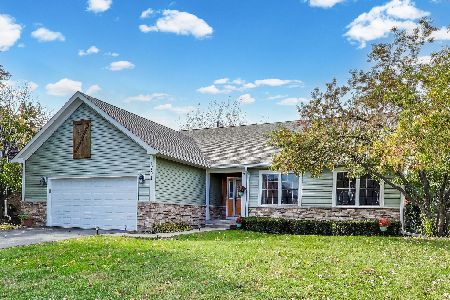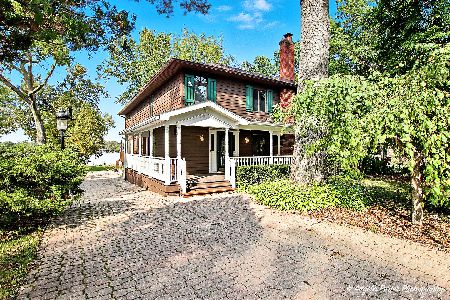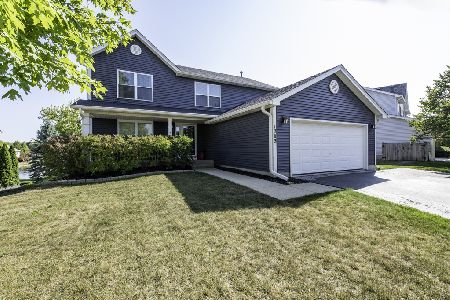1701 Mulberry Drive, Lake Villa, Illinois 60046
$307,500
|
Sold
|
|
| Status: | Closed |
| Sqft: | 4,335 |
| Cost/Sqft: | $68 |
| Beds: | 4 |
| Baths: | 3 |
| Year Built: | 2002 |
| Property Taxes: | $11,018 |
| Days On Market: | 2783 |
| Lot Size: | 0,00 |
Description
Stunning in every way! Great views of pond! NEW siding, NEW roof, NEW shutters, NEW garage door. Luxurious French door entry leads to huge 2-story hardwood foyer. Impressive open space as you enter with soaring 2-story living room. Functional formal dining room off to the left. Charming and generously sized family room enjoys gleaming hardwood flooring and fireplace. Large eat-in kitchen boasts all SS appliances, center island, pantry, and breakfast area with sliders. Deluxe master suite enjoys vaulted ceiling, ceiling fan, huge WIC, and simply gorgeous bath with dual vanity and separate shower. 3 additional bedrooms and a full bath complete the 2nd floor. 1st floor laundry with washer, dryer, and storage. Nicely finished walk-out basement features recreation room, office with French doors, storage, and sliders to brick paver patio. Expansive deck perfect for entertaining overlooks huge fenced yard with lovely pond views. Enjoy relaxation on the large front porch. A/C in 2016.
Property Specifics
| Single Family | |
| — | |
| Traditional | |
| 2002 | |
| Full,Walkout | |
| — | |
| No | |
| — |
| Lake | |
| Oakland Ridge | |
| 350 / Annual | |
| Other | |
| Public | |
| Public Sewer | |
| 09906279 | |
| 02214140040000 |
Nearby Schools
| NAME: | DISTRICT: | DISTANCE: | |
|---|---|---|---|
|
High School
Lakes Community High School |
117 | Not in DB | |
Property History
| DATE: | EVENT: | PRICE: | SOURCE: |
|---|---|---|---|
| 8 Nov, 2013 | Sold | $280,000 | MRED MLS |
| 11 Oct, 2013 | Under contract | $299,000 | MRED MLS |
| — | Last price change | $310,000 | MRED MLS |
| 9 Aug, 2013 | Listed for sale | $325,000 | MRED MLS |
| 13 Aug, 2018 | Sold | $307,500 | MRED MLS |
| 28 Jun, 2018 | Under contract | $294,900 | MRED MLS |
| — | Last price change | $299,000 | MRED MLS |
| 5 Apr, 2018 | Listed for sale | $299,000 | MRED MLS |
Room Specifics
Total Bedrooms: 4
Bedrooms Above Ground: 4
Bedrooms Below Ground: 0
Dimensions: —
Floor Type: Carpet
Dimensions: —
Floor Type: Carpet
Dimensions: —
Floor Type: Carpet
Full Bathrooms: 3
Bathroom Amenities: Separate Shower,Double Sink
Bathroom in Basement: 0
Rooms: Office,Recreation Room,Foyer,Walk In Closet
Basement Description: Finished,Exterior Access
Other Specifics
| 2 | |
| Concrete Perimeter | |
| Asphalt | |
| Deck, Porch, Brick Paver Patio, Storms/Screens | |
| Fenced Yard,Pond(s),Water View | |
| 97X158X42X150 | |
| Unfinished | |
| Full | |
| Vaulted/Cathedral Ceilings, Hardwood Floors, First Floor Laundry | |
| Range, Microwave, Dishwasher, Refrigerator, Washer, Dryer, Disposal | |
| Not in DB | |
| Sidewalks, Street Lights, Street Paved | |
| — | |
| — | |
| Wood Burning, Attached Fireplace Doors/Screen, Gas Starter |
Tax History
| Year | Property Taxes |
|---|---|
| 2013 | $8,697 |
| 2018 | $11,018 |
Contact Agent
Nearby Similar Homes
Nearby Sold Comparables
Contact Agent
Listing Provided By
AK Homes






