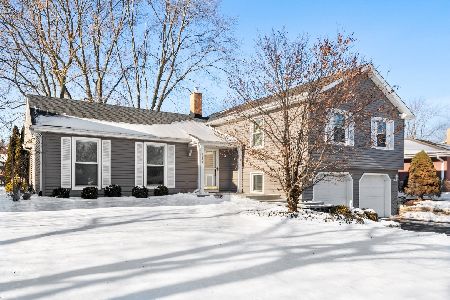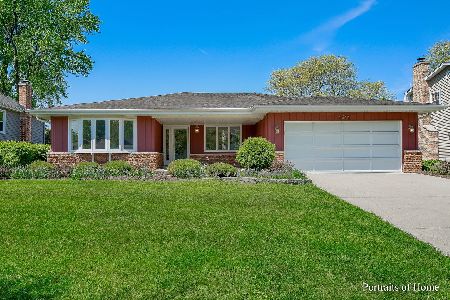1626 Orth Drive, Wheaton, Illinois 60189
$455,000
|
Sold
|
|
| Status: | Closed |
| Sqft: | 2,200 |
| Cost/Sqft: | $213 |
| Beds: | 4 |
| Baths: | 3 |
| Year Built: | 1973 |
| Property Taxes: | $8,765 |
| Days On Market: | 2722 |
| Lot Size: | 0,24 |
Description
Amazing curb appeal. Perfectly located on a very quiet tree lined street.2 story home boasts 4 bedrooms,all with hardwood floors, & 2.5 baths.Hardwood floors throughout entire first floor.Newer remodeled kitchen with white & grey custom cabinetry,granite cc, ss appliances including warming drawer,incredible 2 tiered breakfast bar,pantry cabinet,built in hutch & buffet area,& custom box window. Xtra room for large table & entertaining. Kitchen open to spacious family room with wood burning fireplace & built in shelves.French doors open to large very bright 3 season room.Natural light pours in from the beautifully lush landscaped yard. Step out to brick paved patio from sunroom or the kitchen sliding door.Great finished basement with wet bar.Great home for entertaining inside & out.Furnace 2017,A/C 5 yrs,roof 2 yrs,newer paint,& new front wndws &garage dr.Near parks,schools,prairie path,golf courses,shopping,restaurants,lakes& forest preserves. Come visit this lovely well maintained home
Property Specifics
| Single Family | |
| — | |
| — | |
| 1973 | |
| Full | |
| — | |
| No | |
| 0.24 |
| Du Page | |
| — | |
| 0 / Not Applicable | |
| None | |
| Public | |
| Public Sewer | |
| 10052231 | |
| 0519410005 |
Nearby Schools
| NAME: | DISTRICT: | DISTANCE: | |
|---|---|---|---|
|
Grade School
Madison Elementary School |
200 | — | |
|
Middle School
Edison Middle School |
200 | Not in DB | |
|
High School
Wheaton Warrenville South H S |
200 | Not in DB | |
Property History
| DATE: | EVENT: | PRICE: | SOURCE: |
|---|---|---|---|
| 12 Oct, 2018 | Sold | $455,000 | MRED MLS |
| 29 Aug, 2018 | Under contract | $469,000 | MRED MLS |
| 15 Aug, 2018 | Listed for sale | $469,000 | MRED MLS |
Room Specifics
Total Bedrooms: 4
Bedrooms Above Ground: 4
Bedrooms Below Ground: 0
Dimensions: —
Floor Type: Hardwood
Dimensions: —
Floor Type: Hardwood
Dimensions: —
Floor Type: Hardwood
Full Bathrooms: 3
Bathroom Amenities: —
Bathroom in Basement: 0
Rooms: Sun Room,Recreation Room
Basement Description: Finished
Other Specifics
| 2 | |
| Concrete Perimeter | |
| Concrete | |
| Patio, Porch, Porch Screened, Brick Paver Patio, Storms/Screens | |
| Landscaped | |
| 145X70X152X70 | |
| — | |
| Full | |
| Bar-Wet, Hardwood Floors | |
| Microwave, Dishwasher, High End Refrigerator, Washer, Dryer, Disposal, Stainless Steel Appliance(s), Cooktop, Built-In Oven, Range Hood | |
| Not in DB | |
| Sidewalks, Street Lights, Street Paved | |
| — | |
| — | |
| Wood Burning, Gas Starter |
Tax History
| Year | Property Taxes |
|---|---|
| 2018 | $8,765 |
Contact Agent
Contact Agent
Listing Provided By
Realstar Realty, Inc









